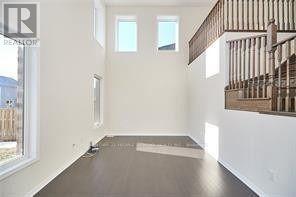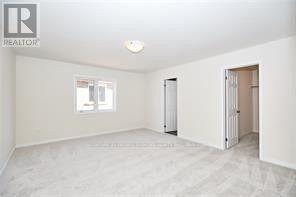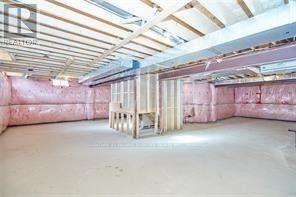8640 Dogwood Crescent Niagara Falls, Ontario L2H 0K7
4 Bedroom
3 Bathroom
2,500 - 3,000 ft2
Central Air Conditioning
Forced Air
$2,975 Monthly
Beautiful 4 Bedroom Detached, Double Door Entry Approx. 2600 Sqft Two Story With Double Garage For Rent! Close To Stores, Schools, Highway And All Other Amenities. Spacious Open Concept Main Floor Featuring High Ceilings, Dining Area, Separate Family Room, Main Floor Laundry, Access To Garage From Home, Huge Kitchen, Large Kitchen Pantry And Stainless Steel Appliances. Four Very Good Size Bedrooms Upstairs With Open Concept Office Area. Fenced Deep Backyard. Tenants to pay all utilities . (id:24801)
Property Details
| MLS® Number | X11956676 |
| Property Type | Single Family |
| Parking Space Total | 6 |
Building
| Bathroom Total | 3 |
| Bedrooms Above Ground | 4 |
| Bedrooms Total | 4 |
| Appliances | Dishwasher, Dryer, Refrigerator, Stove, Washer |
| Basement Development | Unfinished |
| Basement Type | Full (unfinished) |
| Construction Style Attachment | Detached |
| Cooling Type | Central Air Conditioning |
| Exterior Finish | Brick, Vinyl Siding |
| Foundation Type | Poured Concrete |
| Half Bath Total | 1 |
| Heating Fuel | Natural Gas |
| Heating Type | Forced Air |
| Stories Total | 2 |
| Size Interior | 2,500 - 3,000 Ft2 |
| Type | House |
| Utility Water | Municipal Water |
Parking
| Attached Garage | |
| Garage |
Land
| Acreage | No |
| Sewer | Sanitary Sewer |
| Size Frontage | 47 Ft ,3 In |
| Size Irregular | 47.3 Ft |
| Size Total Text | 47.3 Ft |
Rooms
| Level | Type | Length | Width | Dimensions |
|---|---|---|---|---|
| Second Level | Primary Bedroom | 4.95 m | 4.06 m | 4.95 m x 4.06 m |
| Second Level | Bedroom 2 | 3.65 m | 3.04 m | 3.65 m x 3.04 m |
| Second Level | Bedroom 3 | 3.65 m | 3.04 m | 3.65 m x 3.04 m |
| Second Level | Bedroom 4 | 3.1 m | 2.75 m | 3.1 m x 2.75 m |
| Second Level | Loft | 2.87 m | 2.64 m | 2.87 m x 2.64 m |
| Main Level | Dining Room | 3.5 m | 3.4 m | 3.5 m x 3.4 m |
| Main Level | Family Room | 3 m | 2.75 m | 3 m x 2.75 m |
| Main Level | Kitchen | 2.43 m | 3.5 m | 2.43 m x 3.5 m |
| Main Level | Eating Area | 2.43 m | 3.5 m | 2.43 m x 3.5 m |
https://www.realtor.ca/real-estate/27878920/8640-dogwood-crescent-niagara-falls
Contact Us
Contact us for more information
Sanjay Bhalla
Broker
www.sanjaybhalla.com
Century 21 People's Choice Realty Inc.
1780 Albion Road Unit 2 & 3
Toronto, Ontario M9V 1C1
1780 Albion Road Unit 2 & 3
Toronto, Ontario M9V 1C1
(416) 742-8000
(416) 742-8001





















