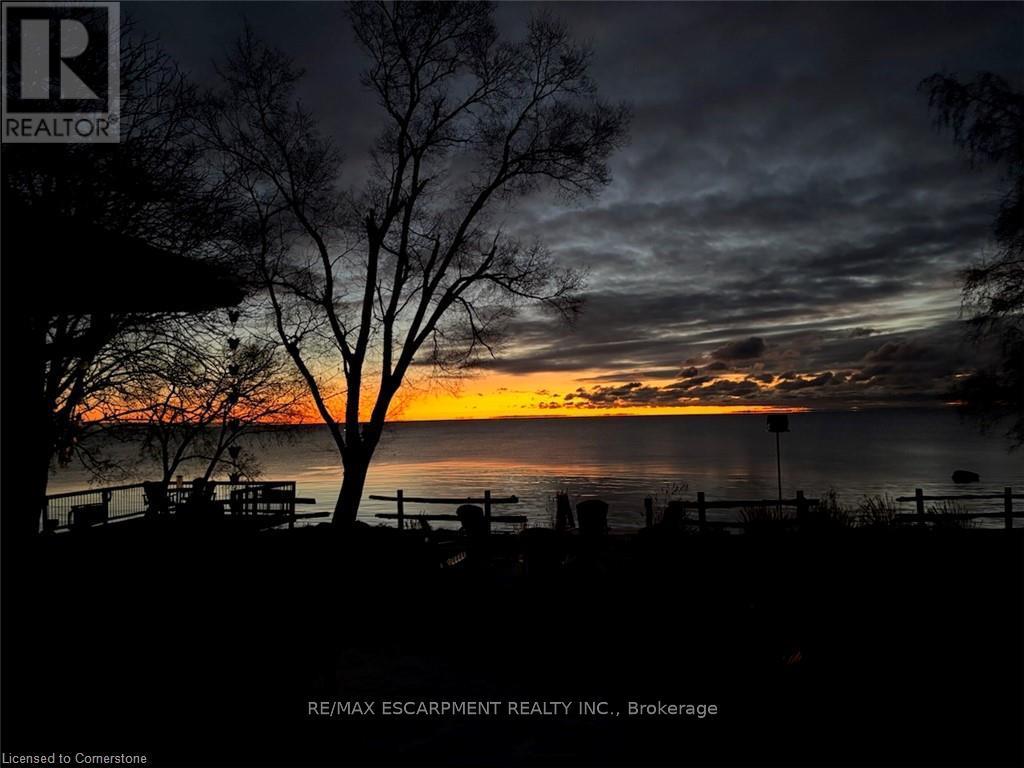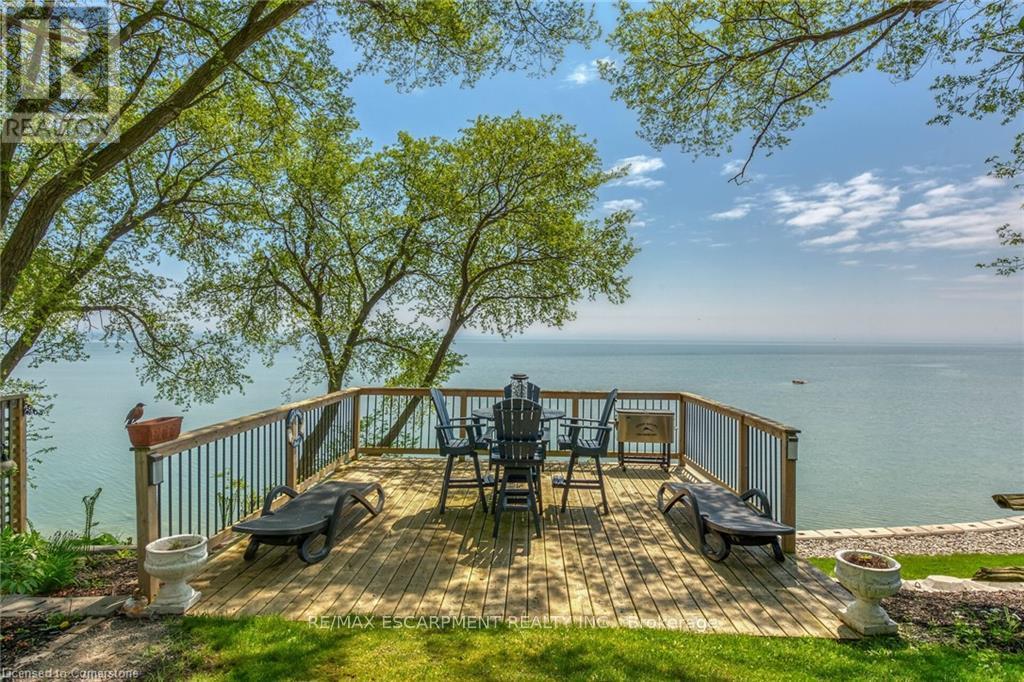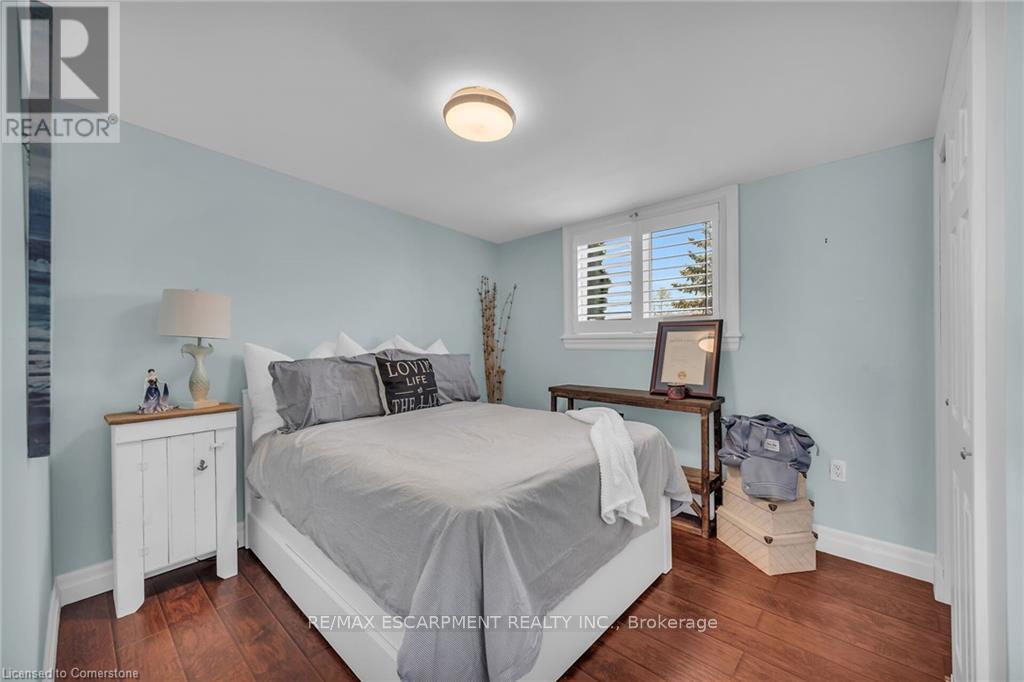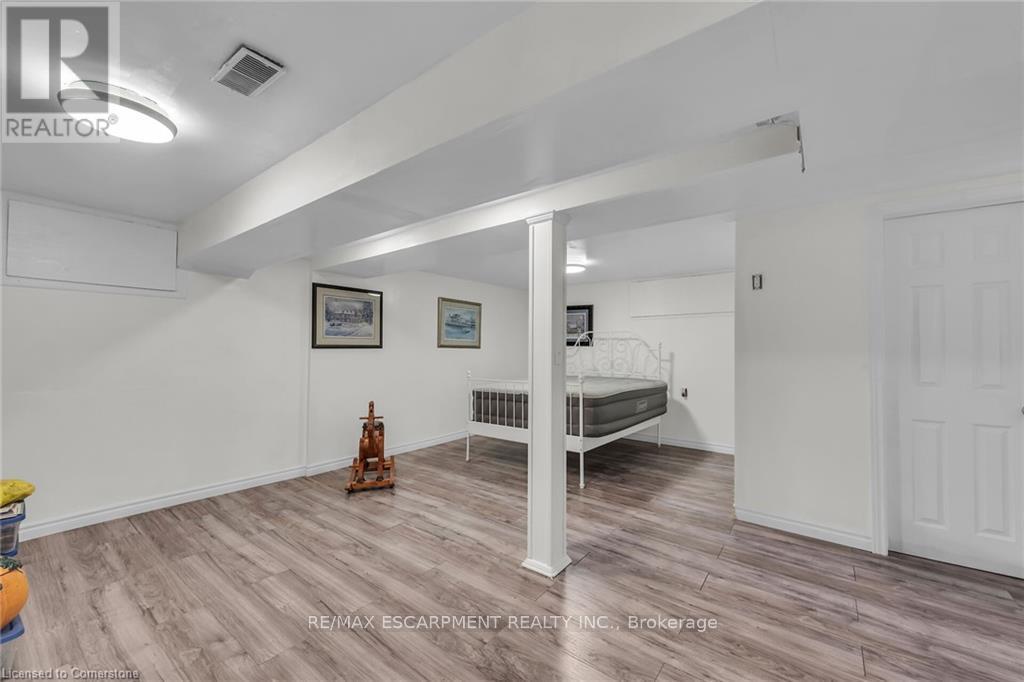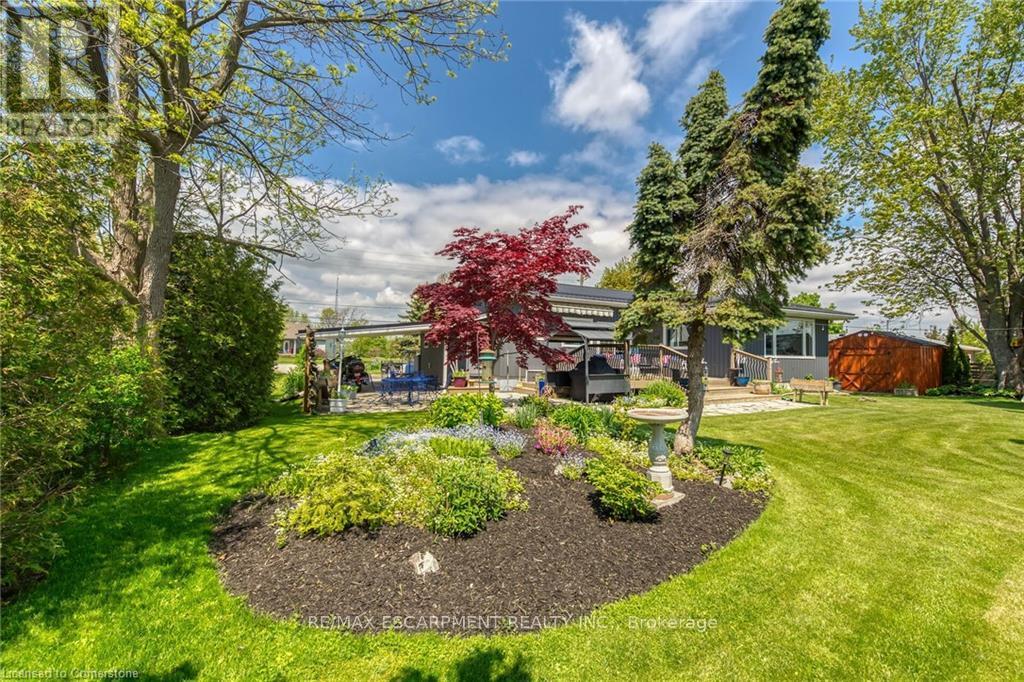864 South Coast Drive Haldimand, Ontario N0A 1P0
$999,900
FLAWLESS Lake Erie water front property enjoying 100ft of shoreline incs conc. block tiered breakwall'22 w/8x18 deck & metal stairs to beach -50 min/Hamilton. Offers immaculate bungalow sit. on 0.46ac double lot introducing 1438sf interior, 748sf basement & 270sf carport w/dwelling totally renovated in past 6 yrs ftrs vinyl siding/stone skirting, metal roof, vinyl windows & 16x16 deck. Offers open conc. living area incs kitchen sporting white cabinetry & quartz counters, dining area w/patio door WO, living room ftrs gas FP, primary bedroom incs 4pc en-suite & WI closet, bedroom, 3pc bath & mud room. Finished lower level incs ample area for poss. 3rd bedroom. Extras-14x14 waterfront deck, Party-Shed w/bar, 2nd shed, appliances, furnace/AC'08, 2 cisterns, 2 holding tanks, 100 hydro, 18 KW generator, circular drive! Discover South Coast's Best Kept Secret! (id:24801)
Property Details
| MLS® Number | X11902873 |
| Property Type | Single Family |
| Community Name | Haldimand |
| Features | Sump Pump |
| ParkingSpaceTotal | 5 |
Building
| BathroomTotal | 2 |
| BedroomsAboveGround | 2 |
| BedroomsTotal | 2 |
| Appliances | Dryer, Freezer, Microwave, Refrigerator, Stove, Washer, Window Coverings |
| ArchitecturalStyle | Bungalow |
| BasementDevelopment | Finished |
| BasementType | Partial (finished) |
| ConstructionStyleAttachment | Detached |
| CoolingType | Central Air Conditioning, Air Exchanger |
| ExteriorFinish | Stone, Vinyl Siding |
| FireplacePresent | Yes |
| FoundationType | Poured Concrete |
| HeatingFuel | Natural Gas |
| HeatingType | Forced Air |
| StoriesTotal | 1 |
| Type | House |
Parking
| Carport |
Land
| Acreage | No |
| Sewer | Holding Tank |
| SizeFrontage | 100 Ft |
| SizeIrregular | 100 Ft |
| SizeTotalText | 100 Ft|under 1/2 Acre |
| ZoningDescription | Rl |
Rooms
| Level | Type | Length | Width | Dimensions |
|---|---|---|---|---|
| Basement | Utility Room | 0.94 m | 3.4 m | 0.94 m x 3.4 m |
| Basement | Laundry Room | 1.7 m | 2.59 m | 1.7 m x 2.59 m |
| Basement | Office | 3.05 m | 6.12 m | 3.05 m x 6.12 m |
| Basement | Other | 4.42 m | 2.21 m | 4.42 m x 2.21 m |
| Main Level | Primary Bedroom | 5.08 m | 4.19 m | 5.08 m x 4.19 m |
| Main Level | Bathroom | 2.16 m | 3.76 m | 2.16 m x 3.76 m |
| Main Level | Bathroom | 2.16 m | 3.76 m | 2.16 m x 3.76 m |
| Main Level | Dining Room | 3.43 m | 6.25 m | 3.43 m x 6.25 m |
| Main Level | Living Room | 4.7 m | 5.18 m | 4.7 m x 5.18 m |
| Main Level | Bedroom | 2.9 m | 3.56 m | 2.9 m x 3.56 m |
| Main Level | Kitchen | 4.09 m | 3.43 m | 4.09 m x 3.43 m |
| Main Level | Mud Room | 1.83 m | 3.56 m | 1.83 m x 3.56 m |
https://www.realtor.ca/real-estate/27758237/864-south-coast-drive-haldimand-haldimand
Interested?
Contact us for more information
Peter Ralph Hogeterp
Salesperson
325 Winterberry Drive #4b
Hamilton, Ontario L8J 0B6


