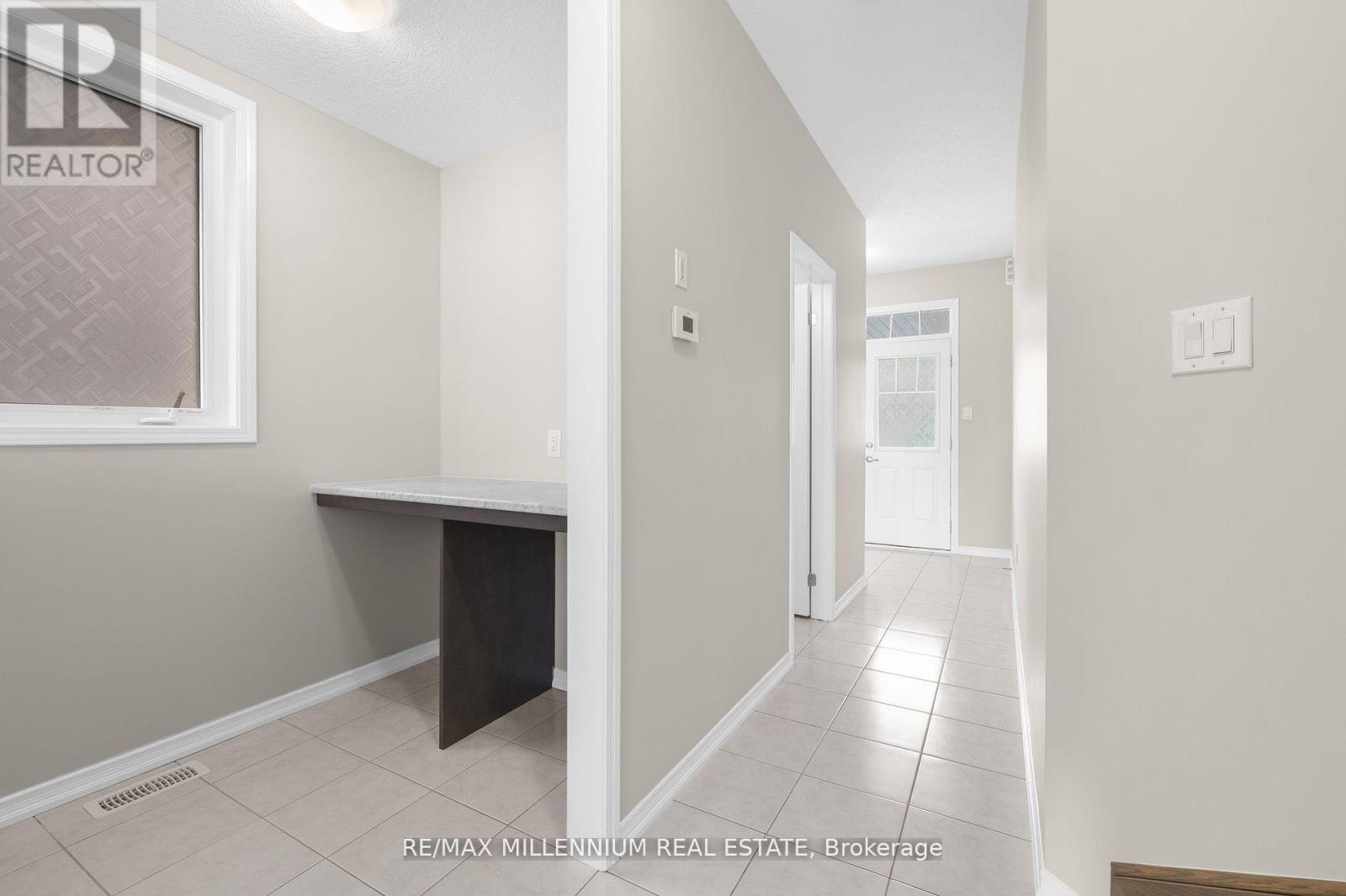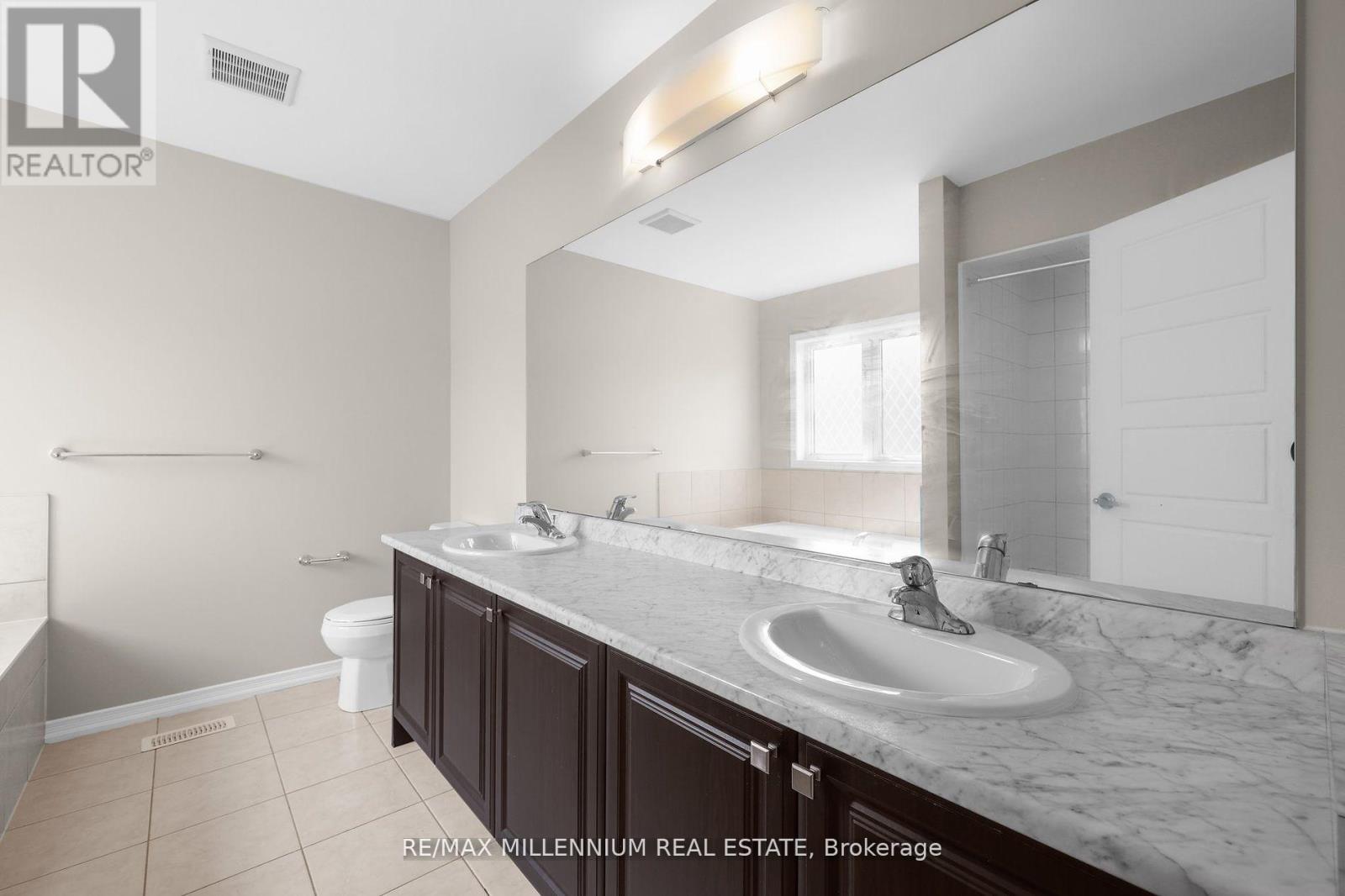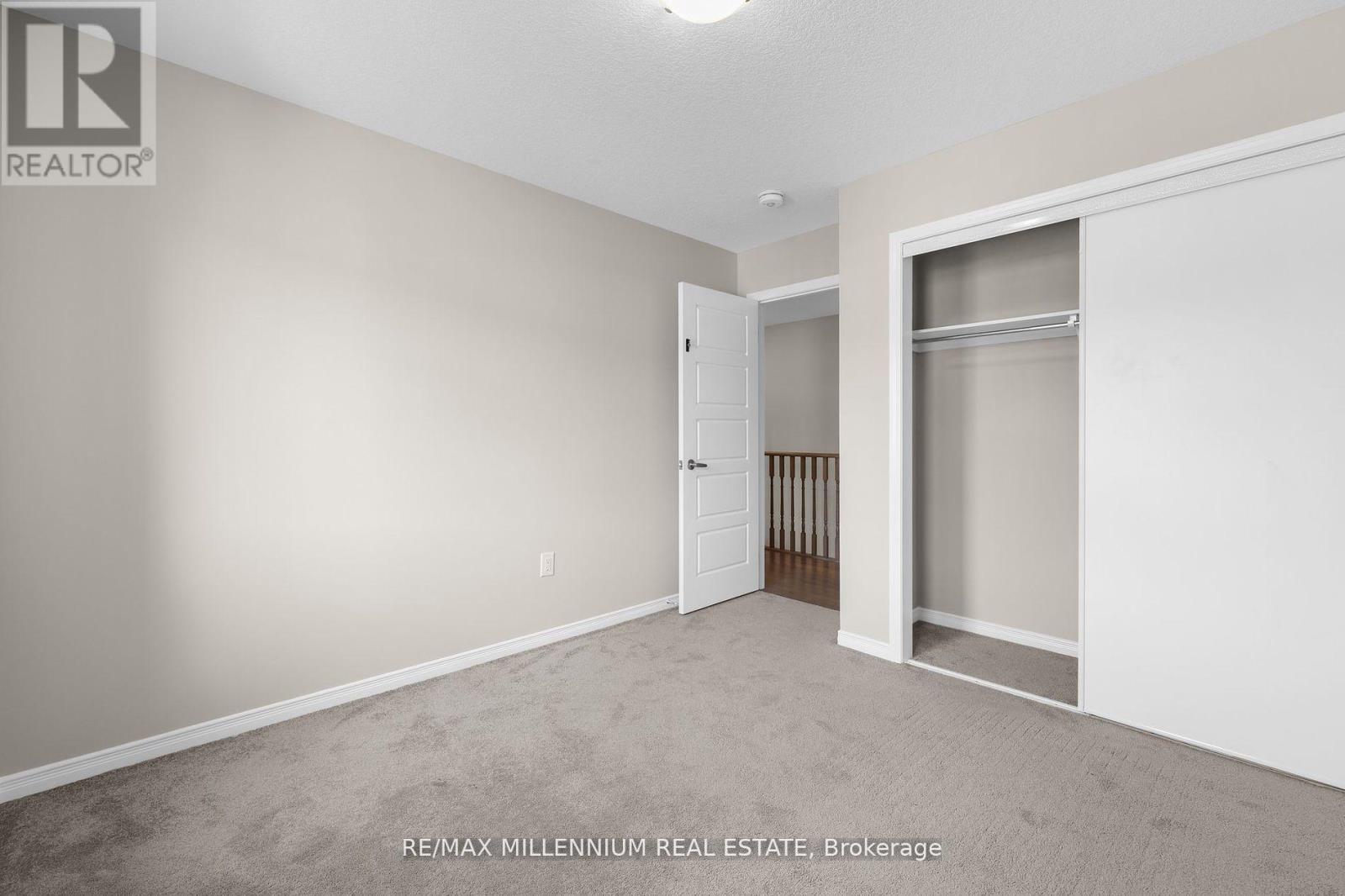8620 Pawpaw Lane Niagara Falls, Ontario L2H 3S1
$829,900
Welcome to 8620 Pawpaw Lane, a bright and spacious detached home in a sought-after Niagara Falls community. Offering approximately 2,500 sq. ft. of open-concept living, this home features oak hardwood floors on the main level, ideal for entertaining. The large kitchen includes an island, stainless steel appliances, and a walkout to a fully fenced backyard. Upstairs, four generously sized bedrooms provide ample space for a growing family. Nestled on a family-friendly street, this home combines comfort and convenience in a prime location. **** EXTRAS **** Located in a fantastic neighborhood, this home is just minutes from top-rated schools, transit, shopping centers, and quick access to Highway QEW. Plus, it's only a 5-minute drive to the iconic Niagara Falls! (id:24801)
Property Details
| MLS® Number | X10875089 |
| Property Type | Single Family |
| Parking Space Total | 4 |
Building
| Bathroom Total | 3 |
| Bedrooms Above Ground | 4 |
| Bedrooms Total | 4 |
| Appliances | Dishwasher, Dryer, Refrigerator, Stove, Washer |
| Basement Development | Unfinished |
| Basement Type | N/a (unfinished) |
| Construction Style Attachment | Detached |
| Cooling Type | Central Air Conditioning |
| Exterior Finish | Brick, Vinyl Siding |
| Flooring Type | Hardwood, Tile, Carpeted |
| Half Bath Total | 1 |
| Heating Fuel | Natural Gas |
| Heating Type | Forced Air |
| Stories Total | 2 |
| Size Interior | 2,000 - 2,500 Ft2 |
| Type | House |
| Utility Water | Municipal Water |
Parking
| Attached Garage |
Land
| Acreage | No |
| Sewer | Sanitary Sewer |
| Size Depth | 92 Ft ,1 In |
| Size Frontage | 34 Ft ,2 In |
| Size Irregular | 34.2 X 92.1 Ft |
| Size Total Text | 34.2 X 92.1 Ft |
Rooms
| Level | Type | Length | Width | Dimensions |
|---|---|---|---|---|
| Second Level | Primary Bedroom | Measurements not available | ||
| Second Level | Bedroom 2 | Measurements not available | ||
| Second Level | Bedroom 3 | Measurements not available | ||
| Second Level | Bedroom 4 | Measurements not available | ||
| Main Level | Living Room | Measurements not available | ||
| Main Level | Dining Room | Measurements not available | ||
| Main Level | Kitchen | Measurements not available |
https://www.realtor.ca/real-estate/27681372/8620-pawpaw-lane-niagara-falls
Contact Us
Contact us for more information
Andy Tiwary
Broker
81 Zenway Blvd #25
Woodbridge, Ontario L4H 0S5
(905) 265-2200
(905) 265-2203










































