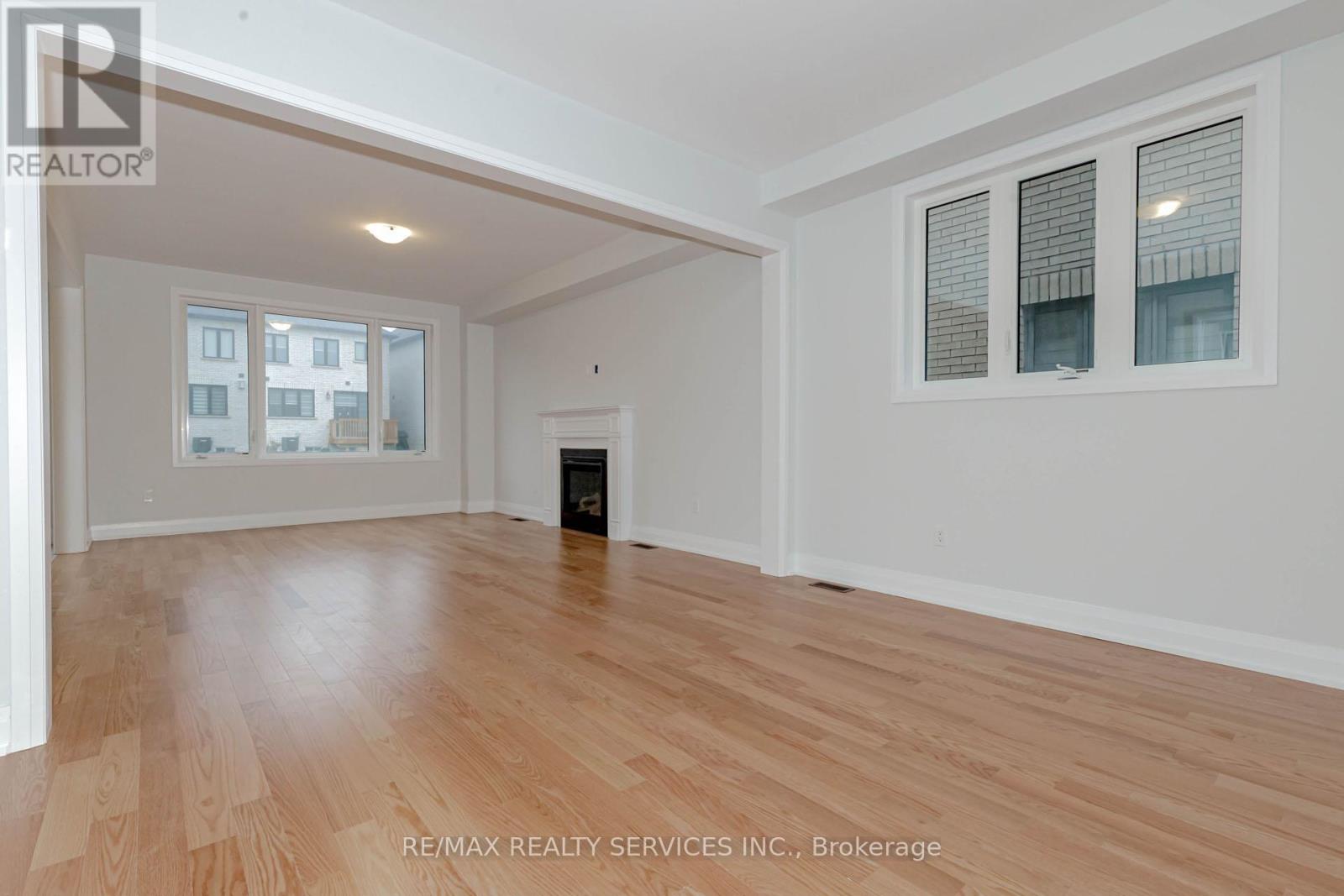861 Knights Lane Woodstock, Ontario N4T 0P7
$834,900
Absolutely Stunning !!! Brand New ### Never Lived In . Fully Upgraded Detach 4 Bedroom , 3 Washroom , Brick & Stone Elevation . Open Concept Kitchen & Family Room , Upgraded Kitchen with quartz Counter & Hood fan . 9ft Smooth Ceiling on Main Floor. Edward Model Elevation B 2270 sqft . ## Brand New Stainless Steel Appliances In Kitchen .House is on 115ft Deep Lot .Very Functional Layout That You Do Not Want To Miss .A Rare Opportunity To Live In One Of The Best Woodstock Neighborhoods. Close To All Amenities & Hwy 401. **** EXTRAS **** Fridge,Stove,Dishwasher & Clothes washer & dryer. (id:24801)
Property Details
| MLS® Number | X11933242 |
| Property Type | Single Family |
| Parking Space Total | 4 |
Building
| Bathroom Total | 3 |
| Bedrooms Above Ground | 4 |
| Bedrooms Total | 4 |
| Appliances | Dishwasher, Dryer, Refrigerator, Stove, Washer |
| Basement Development | Unfinished |
| Basement Type | Full (unfinished) |
| Construction Style Attachment | Detached |
| Cooling Type | Central Air Conditioning |
| Exterior Finish | Stone, Brick |
| Fireplace Present | Yes |
| Flooring Type | Hardwood, Ceramic, Carpeted |
| Foundation Type | Concrete |
| Half Bath Total | 1 |
| Heating Fuel | Natural Gas |
| Heating Type | Forced Air |
| Stories Total | 2 |
| Size Interior | 2,000 - 2,500 Ft2 |
| Type | House |
| Utility Water | Municipal Water |
Parking
| Garage |
Land
| Acreage | No |
| Sewer | Sanitary Sewer |
| Size Depth | 115 Ft |
| Size Frontage | 36 Ft |
| Size Irregular | 36 X 115 Ft |
| Size Total Text | 36 X 115 Ft |
Rooms
| Level | Type | Length | Width | Dimensions |
|---|---|---|---|---|
| Second Level | Primary Bedroom | 4.75 m | 3.66 m | 4.75 m x 3.66 m |
| Second Level | Bedroom 2 | 3.54 m | 3.66 m | 3.54 m x 3.66 m |
| Second Level | Bedroom 3 | 3.1 m | 3.66 m | 3.1 m x 3.66 m |
| Second Level | Bedroom 4 | 4.51 m | 3.66 m | 4.51 m x 3.66 m |
| Main Level | Dining Room | 3.96 m | 3.36 m | 3.96 m x 3.36 m |
| Main Level | Great Room | 3.96 m | 5.18 m | 3.96 m x 5.18 m |
| Main Level | Kitchen | 3.84 m | 2.87 m | 3.84 m x 2.87 m |
| Main Level | Eating Area | 3.84 m | 3.04 m | 3.84 m x 3.04 m |
| Main Level | Laundry Room | Measurements not available |
https://www.realtor.ca/real-estate/27824970/861-knights-lane-woodstock
Contact Us
Contact us for more information
Preet Brar
Broker
www.dreamhomesearch.ca/
www.facebook.com/mayankpreet
295 Queen Street East
Brampton, Ontario L6W 3R1
(905) 456-1000
(905) 456-1924
Davinder Mangat
Broker
295 Queen Street East
Brampton, Ontario L6W 3R1
(905) 456-1000
(905) 456-1924










































