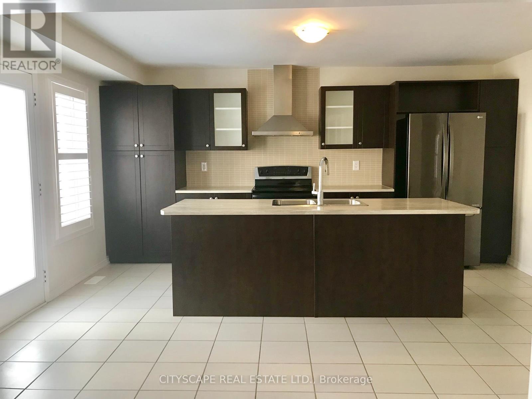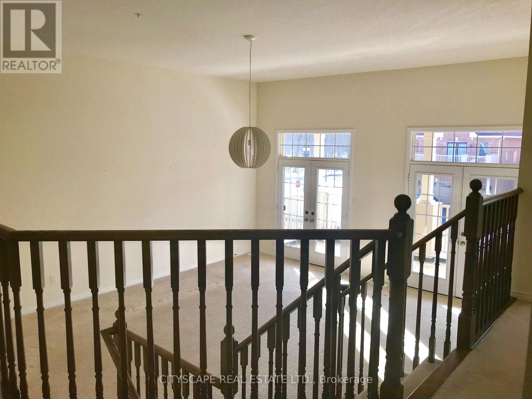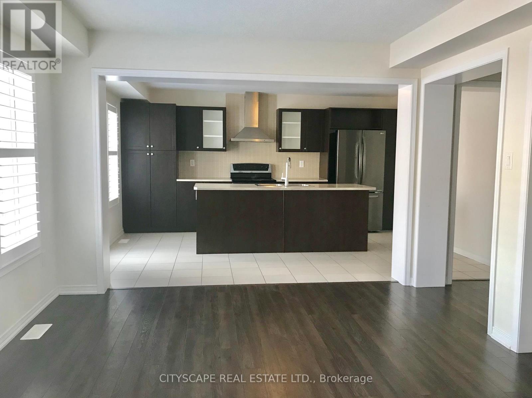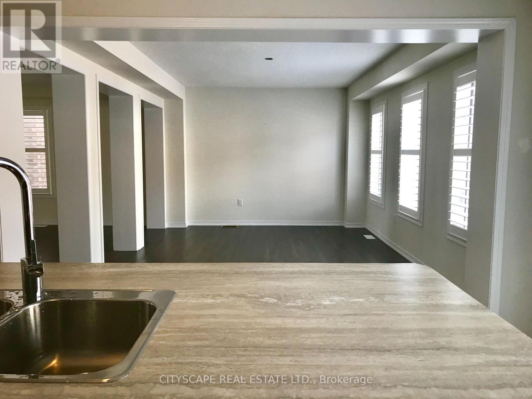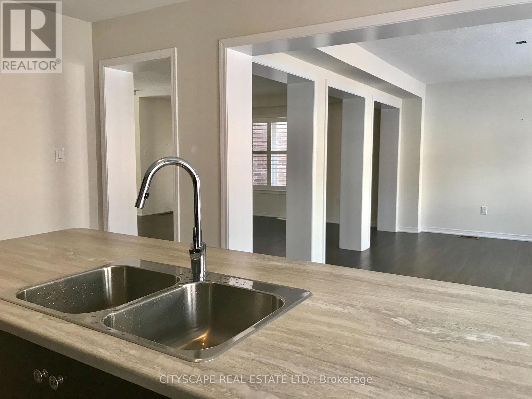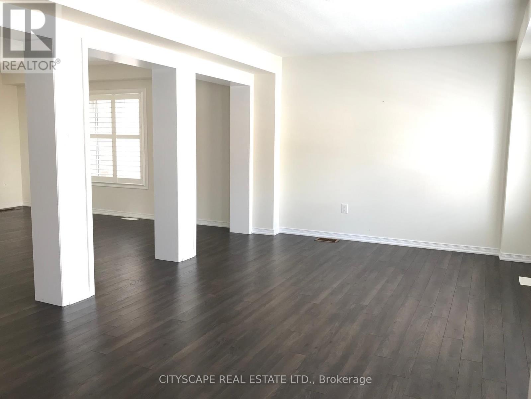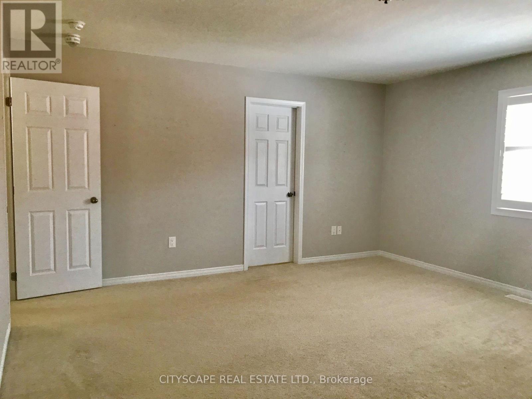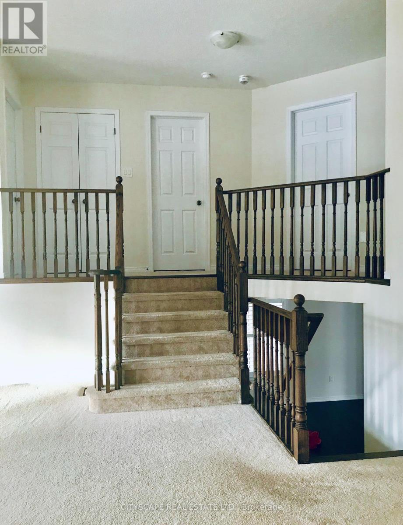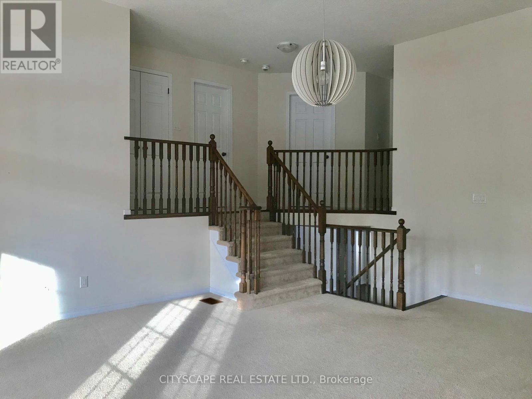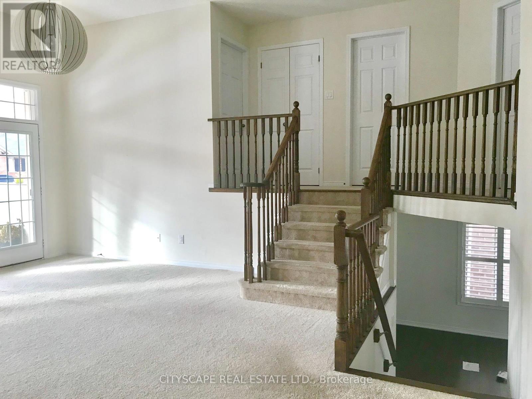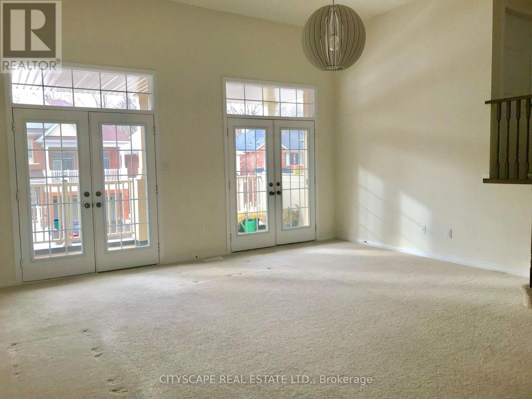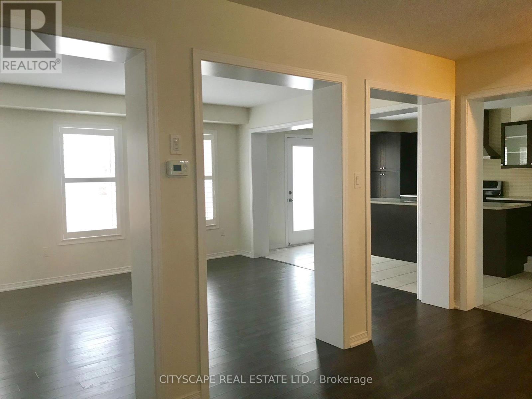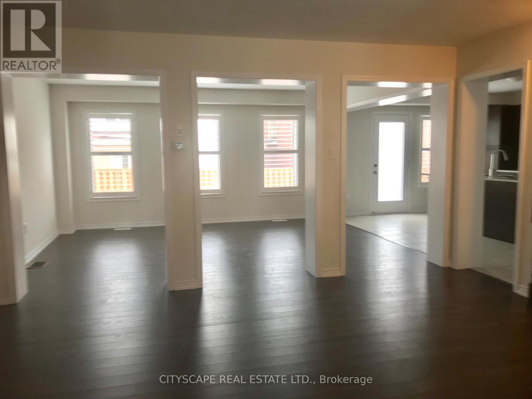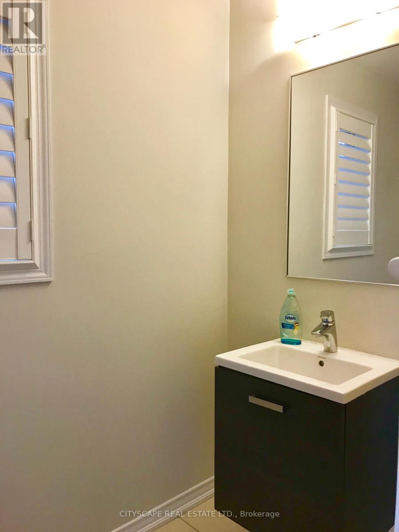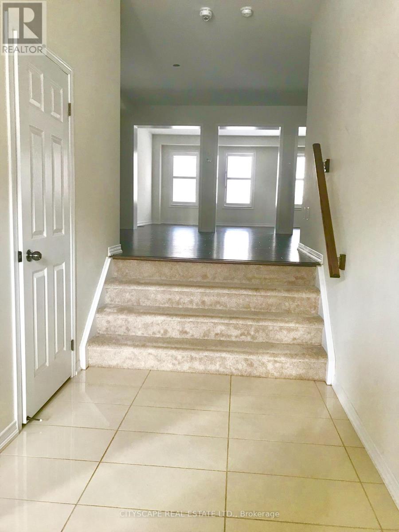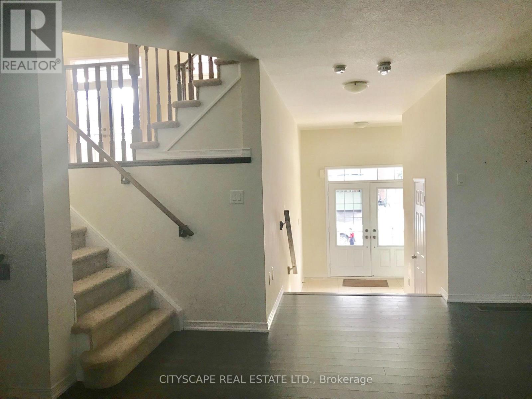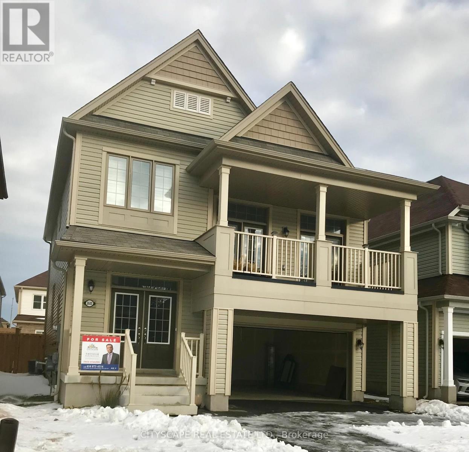8600 Sweet Chestnut Drive Niagara Falls, Ontario L2H 2Y6
$2,500 Monthly
Empire Home***Hudson model***Neighbourhood of Niagara Falls*** over 2,200 sq.ft ***3 bedrooms*** 2 and a 1/2 bathrooms*** Double car garage*** 4-car driveway,***Large Entryway***Powder room** The open-concept design with Height Ceiling living room and formal Dining*** kitchen with 5 S/S appliances. Upstairs, FAMILY room with a balcony, bedroom-level laundry, and a generous primary suite with walk-in closet and ensuite featuring both a soaker tub and stand-up shower. (id:24801)
Property Details
| MLS® Number | X12444133 |
| Property Type | Single Family |
| Community Name | 222 - Brown |
| Parking Space Total | 4 |
Building
| Bathroom Total | 3 |
| Bedrooms Above Ground | 3 |
| Bedrooms Total | 3 |
| Age | New Building |
| Appliances | Garage Door Opener Remote(s) |
| Basement Development | Unfinished |
| Basement Type | N/a (unfinished) |
| Construction Style Attachment | Detached |
| Exterior Finish | Aluminum Siding |
| Flooring Type | Tile, Carpeted |
| Foundation Type | Block, Concrete, Brick |
| Half Bath Total | 1 |
| Heating Fuel | Natural Gas |
| Heating Type | Forced Air |
| Stories Total | 2 |
| Size Interior | 2,000 - 2,500 Ft2 |
| Type | House |
| Utility Water | Municipal Water |
Parking
| Attached Garage | |
| Garage |
Land
| Acreage | No |
| Sewer | Sanitary Sewer |
| Size Depth | 91 Ft ,10 In |
| Size Frontage | 34 Ft ,1 In |
| Size Irregular | 34.1 X 91.9 Ft |
| Size Total Text | 34.1 X 91.9 Ft |
Rooms
| Level | Type | Length | Width | Dimensions |
|---|---|---|---|---|
| Second Level | Primary Bedroom | 4.88 m | 3.47 m | 4.88 m x 3.47 m |
| Second Level | Bedroom 2 | 3 m | 3.05 m | 3 m x 3.05 m |
| Second Level | Bedroom 3 | 2.8 m | 4.1 m | 2.8 m x 4.1 m |
| Second Level | Laundry Room | 3.04 m | 1.7 m | 3.04 m x 1.7 m |
| Second Level | Family Room | 5.2 m | 6.18 m | 5.2 m x 6.18 m |
| Main Level | Kitchen | 6.29 m | 3.05 m | 6.29 m x 3.05 m |
| Main Level | Living Room | 5.9 m | 3.62 m | 5.9 m x 3.62 m |
| Main Level | Eating Area | 3 m | 3.5 m | 3 m x 3.5 m |
| Main Level | Dining Room | 3.65 m | 3.16 m | 3.65 m x 3.16 m |
https://www.realtor.ca/real-estate/28950213/8600-sweet-chestnut-drive-niagara-falls-brown-222-brown
Contact Us
Contact us for more information
Thinesh Paramsothy
Salesperson
(416) 875-4214
www.yourhomerealtor.ca/
885 Plymouth Dr #2
Mississauga, Ontario L5V 0B5
(905) 241-2222
(905) 241-3333


