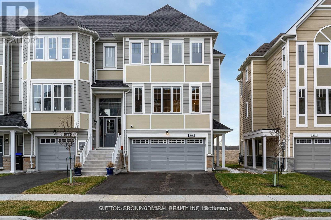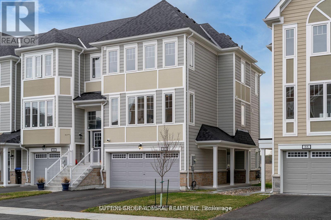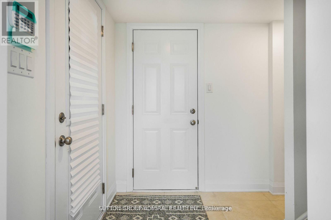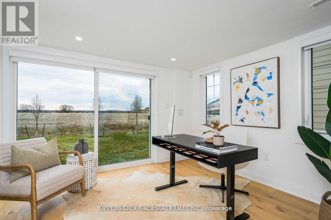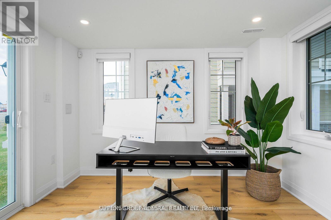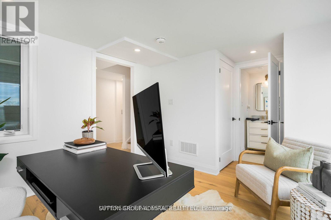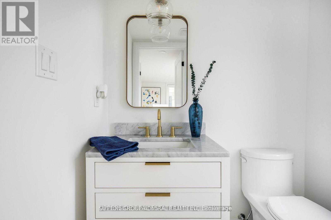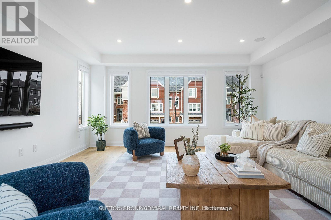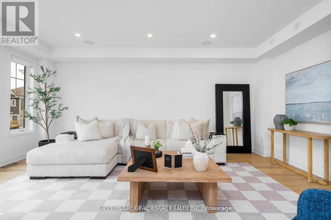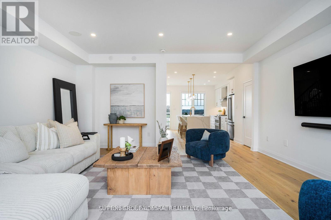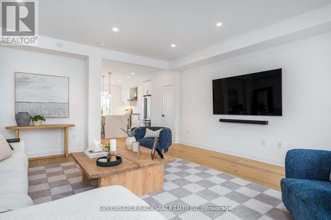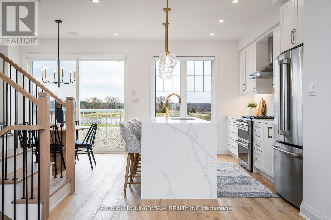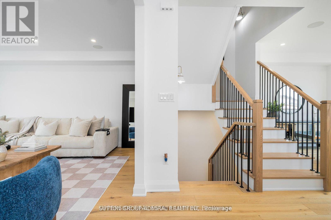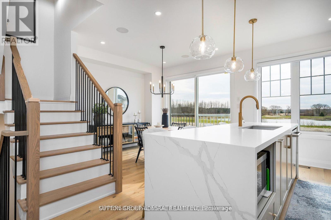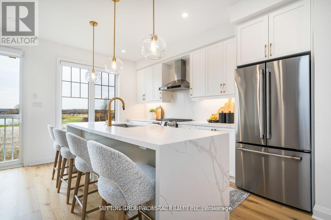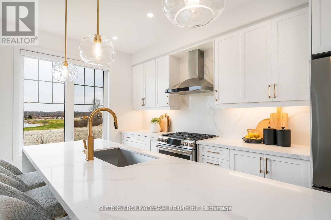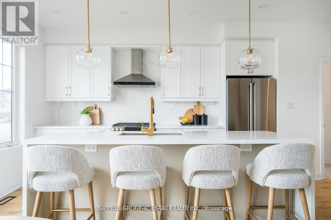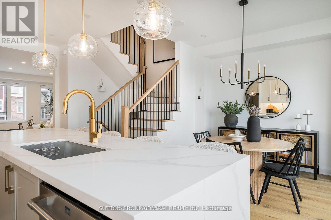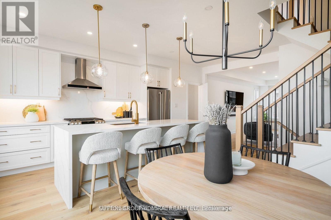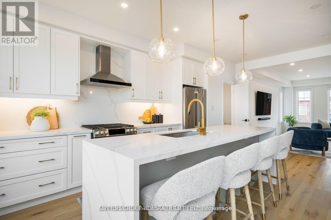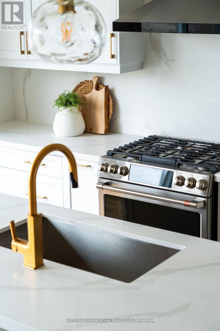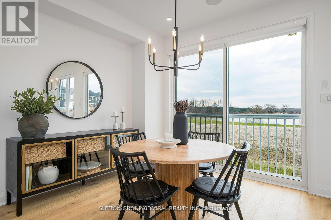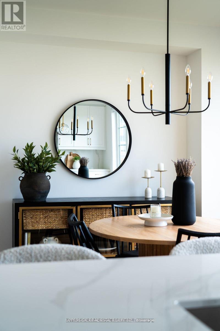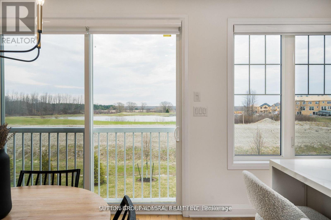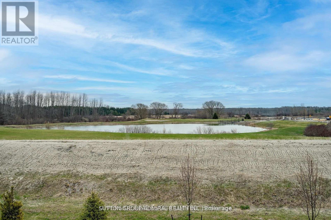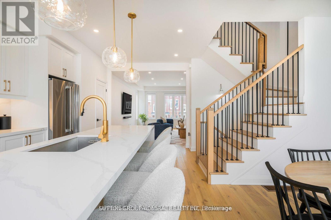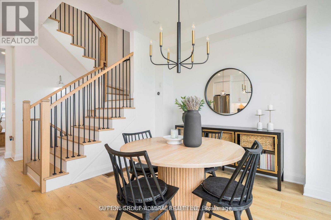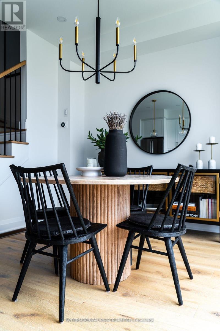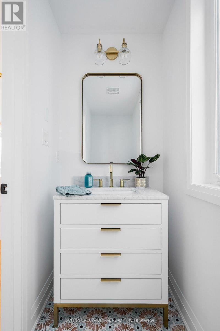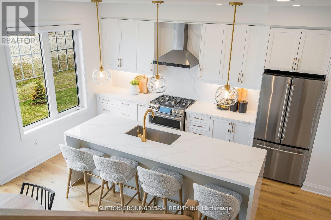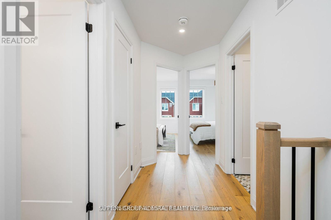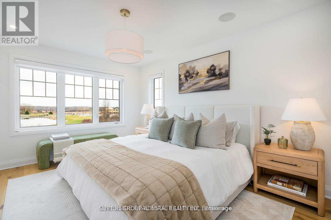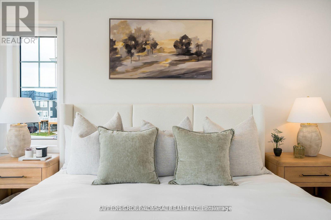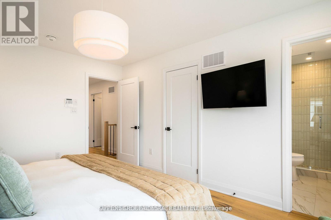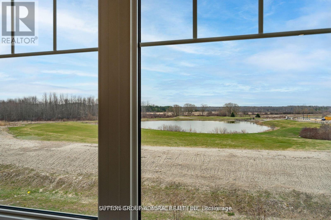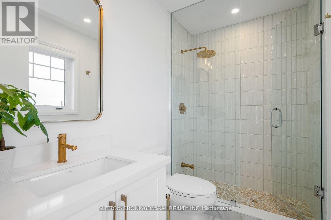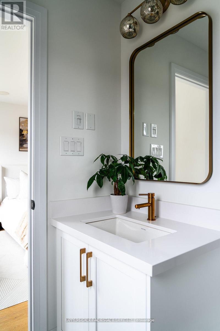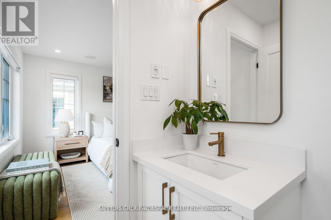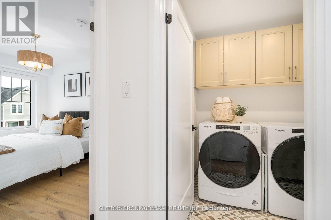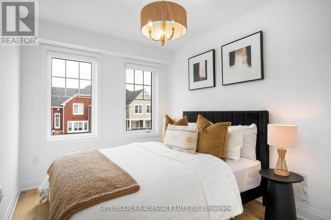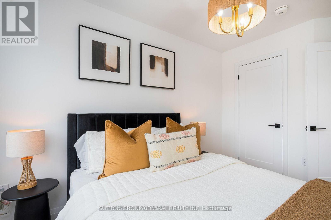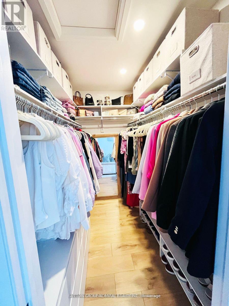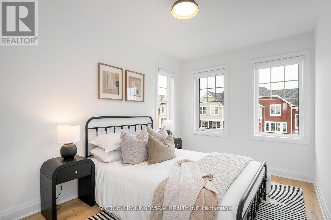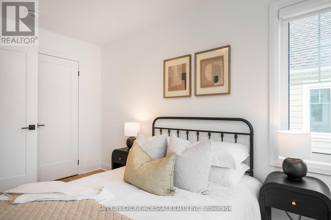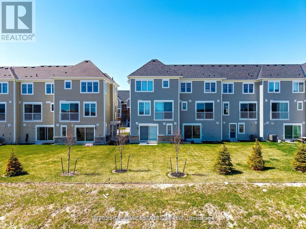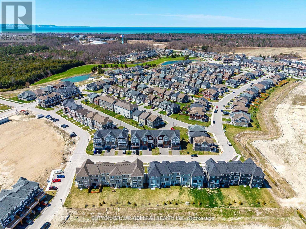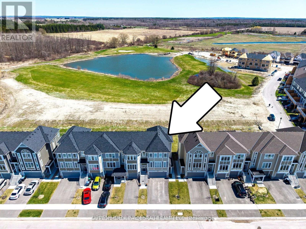86 Sandhill Crane Drive Wasaga Beach, Ontario L9Z 0K4
$638,000
WHAT AN OPPORTUNITY!! You will not find another property like this at this price in Wasaga Beach!! Over $200K in custom finishings throughout this luxurious townhome. The extras and upgrades are too many to list. You must see this home to appreciate the scope of designer decor. Overlooking the golf course with a pond view situates the home perfectly. The gourmet kitchen with high end appliances is a chefs delight!! Built-in Sonos ceiling speakers throughout the home are perfect for setting the mood. 4 Exterior security cameras and a Ring doorbell to put you at ease. 200 amp electrical panel so you need not worry about power to the home. DO NOT MISS THIS CHANCE TO OWN A SPECIAL HOME!!! (id:24801)
Property Details
| MLS® Number | S12419581 |
| Property Type | Single Family |
| Community Name | Wasaga Beach |
| Parking Space Total | 4 |
Building
| Bathroom Total | 4 |
| Bedrooms Above Ground | 3 |
| Bedrooms Below Ground | 1 |
| Bedrooms Total | 4 |
| Appliances | Central Vacuum, Water Heater, Dishwasher, Dryer, Hood Fan, Microwave, Oven, Stove, Washer, Window Coverings, Refrigerator |
| Construction Style Attachment | Attached |
| Cooling Type | Central Air Conditioning |
| Exterior Finish | Stone, Vinyl Siding |
| Foundation Type | Concrete, Slab |
| Half Bath Total | 2 |
| Heating Fuel | Natural Gas |
| Heating Type | Forced Air |
| Stories Total | 3 |
| Size Interior | 1,500 - 2,000 Ft2 |
| Type | Row / Townhouse |
| Utility Water | Municipal Water |
Parking
| Attached Garage | |
| Garage |
Land
| Acreage | No |
| Sewer | Sanitary Sewer |
| Size Depth | 106 Ft ,9 In |
| Size Frontage | 20 Ft |
| Size Irregular | 20 X 106.8 Ft |
| Size Total Text | 20 X 106.8 Ft |
Rooms
| Level | Type | Length | Width | Dimensions |
|---|---|---|---|---|
| Second Level | Laundry Room | 1.78 m | 1.76 m | 1.78 m x 1.76 m |
| Second Level | Primary Bedroom | 3.44 m | 4.33 m | 3.44 m x 4.33 m |
| Second Level | Other | 2.5 m | 1.72 m | 2.5 m x 1.72 m |
| Second Level | Bedroom 2 | 3.99 m | 2.57 m | 3.99 m x 2.57 m |
| Second Level | Bedroom 3 | 3.93 m | 2.58 m | 3.93 m x 2.58 m |
| Main Level | Kitchen | 4.28 m | 3.39 m | 4.28 m x 3.39 m |
| Main Level | Dining Room | 3.34 m | 2.64 m | 3.34 m x 2.64 m |
| Main Level | Family Room | 5.29 m | 6.08 m | 5.29 m x 6.08 m |
| Ground Level | Office | 4.47 m | 3.25 m | 4.47 m x 3.25 m |
https://www.realtor.ca/real-estate/28897312/86-sandhill-crane-drive-wasaga-beach-wasaga-beach
Contact Us
Contact us for more information
Wayne Bradley Chorner
Salesperson
(416) 818-7201
7900 Bathurst St #106
Thornhill, Ontario L4J 0B8
(905) 597-9333
(905) 597-7677
www.uppersiderealestate.com/


