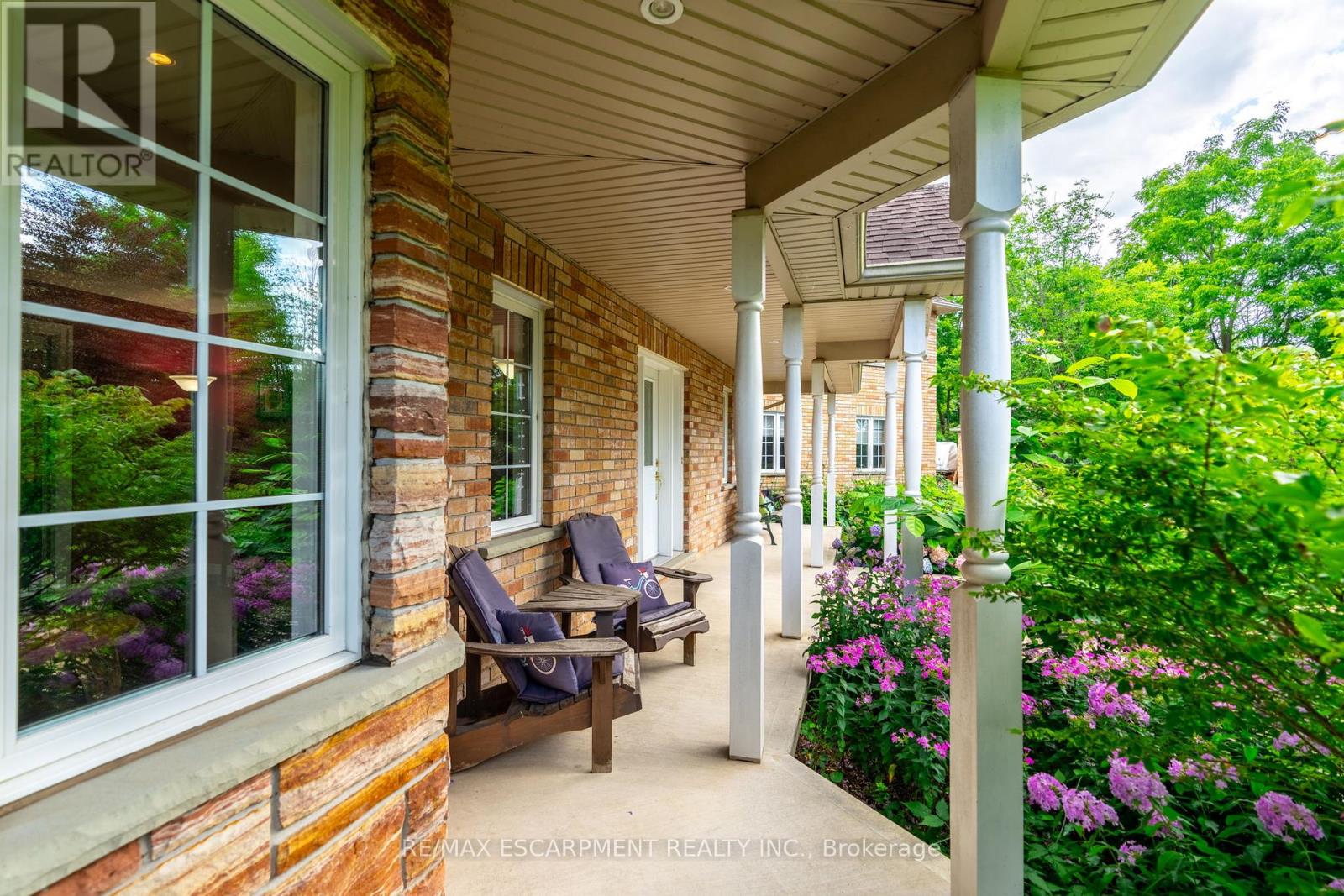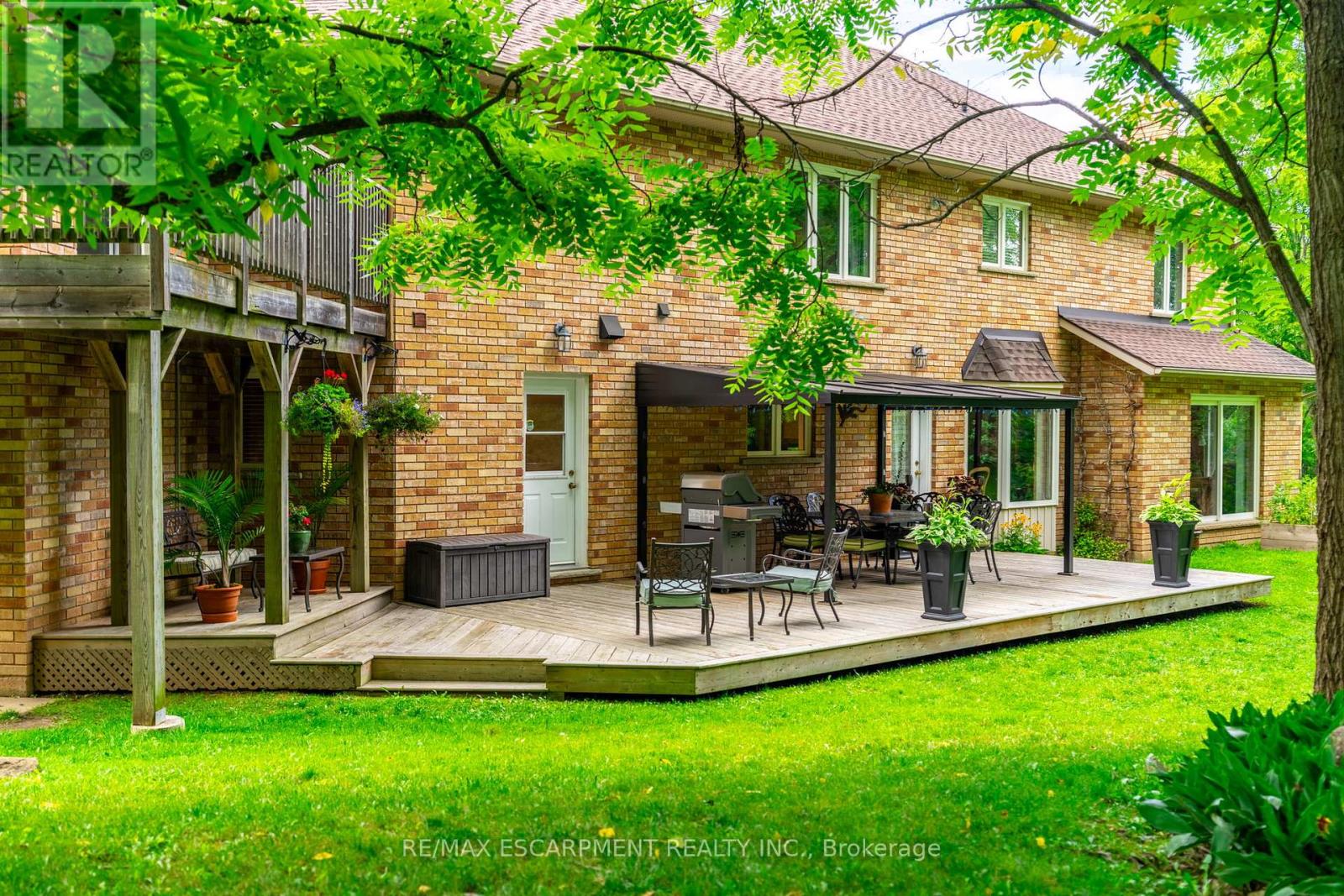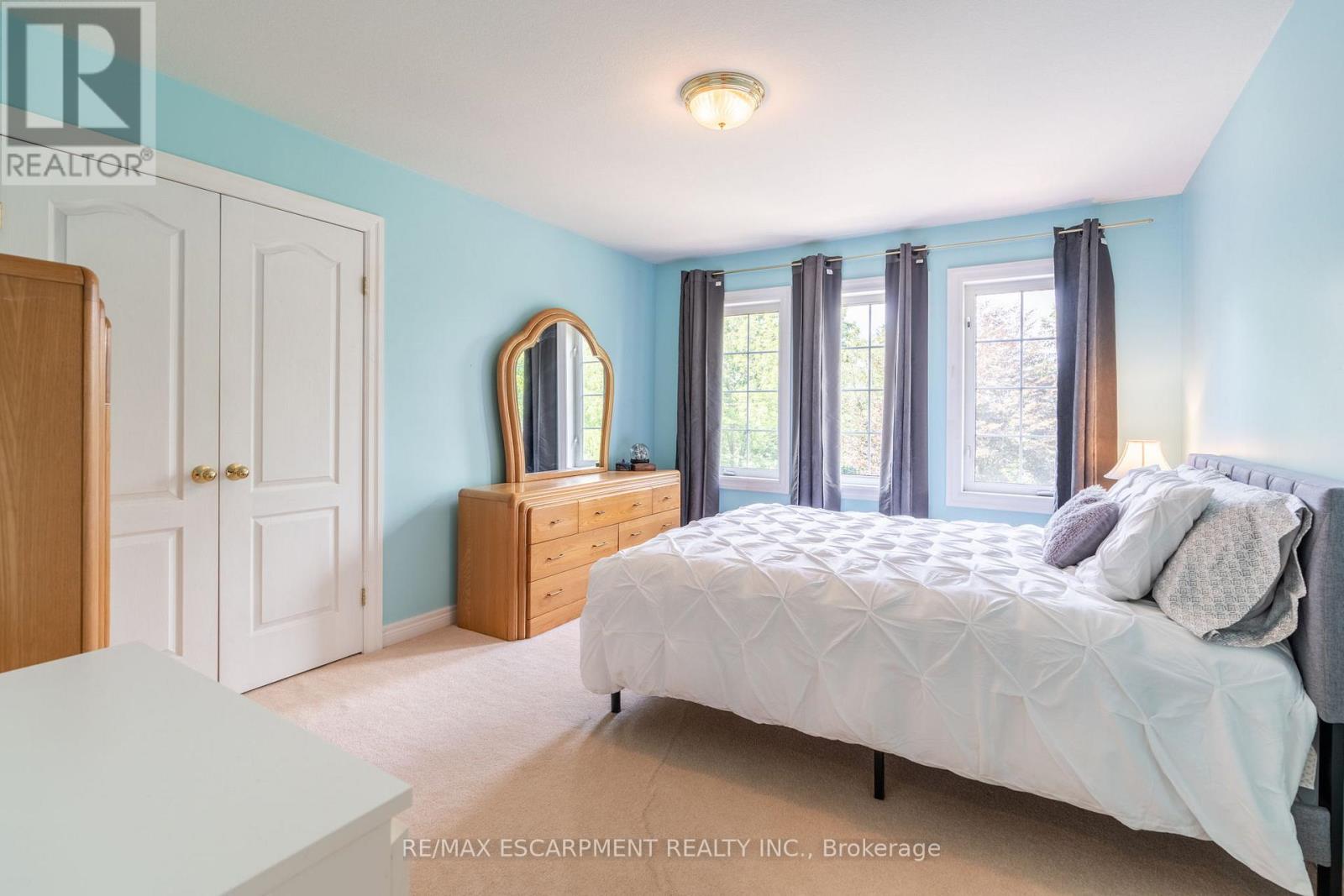86 Ridge Road E Grimsby, Ontario L3M 4E7
$2,599,900
Sprawling 4.6 Acres!Rare Find,Very Private Nature Lovers Dream.Prime Grimsby Mountain On The Edge of Niagara Wine Country.Quality Built 3389SqFt, 2Stry Brick Home w/Att 3 Car Garage w/Inside Entry to MainFlr &2nd Entry to LwrLvl. Insulated Brick Workshop w/3Bay Drs,Hydro &Rough In for Gas. Unique Upper Lvl Nanny/In Law Suite w/SepEntrance/Furnace/CA/HWT,GasFP & Private Balcony.OpenConcept EatinKit,Perfect for Hosting Guests w/7Ft Island, SSApps Including Gas Garland Commercial 6 Burner Stove w/Warming Shelf,Venting RangeHood &Ample Cabs.Leads to DR w/Bright BayWndw & FamilyRm w/High Eff Wood Burning FP w/Owen Sound Ledgerock Stone &6Ft Patio Drs.LR w/Turret Space &Pocket Drs.Main Flr Home Office &Convenient 3Pce. PotLights. Brazilian Cherrywood Flring.Oak Stairs.PBedrm w/His/ Her Closets,Sitting Area &Large Ensuite Privilege w/Corner SoakerTub.2 Other Large Beds.Spacious 2ndFlr Laundry Rm w/High Capacity Washer/Dryer &Separate Shower.High Eff Furnace.CentralAir.2 Owned HWTs.CentralVac.Covered Concrete Front Veranda. MainFlr Walkout to Spacious Deck Overlooking Nicely Landscaped Lot.Waterloo Biofilter Septic System Maintained Annually.Two 2000GallonCisterns(1 for City Water/1 Collects Rainwater)200AMPBreakers.House Has 2x6 Ft Construction w/ 10 Inch Wide Foundation. Mins to Downtown Grimsby,All Amenities Including Hospital&QEW! **** EXTRAS **** Approx. 3389 Sq Ft (3rd Party) Nanny/In Law w/Sep Entrance, Kitchen, Dinette, Private Balcony, LR, Bedrm & 4Pce. 48Hrs Irrevocable on All Offers. Attach SchB,C&801.Deposits Must Be Certified Cheque/Bank Draft.Room Sizes Approx&Irreg. (id:24801)
Property Details
| MLS® Number | X9511519 |
| Property Type | Single Family |
| Community Name | 055 - Grimsby Escarpment |
| AmenitiesNearBy | Hospital, Park, Place Of Worship |
| CommunityFeatures | Community Centre |
| Features | Wooded Area, Irregular Lot Size, Sump Pump, In-law Suite |
| ParkingSpaceTotal | 10 |
Building
| BathroomTotal | 3 |
| BedroomsAboveGround | 4 |
| BedroomsTotal | 4 |
| Amenities | Fireplace(s) |
| Appliances | Water Heater, Dishwasher, Dryer, Microwave, Refrigerator, Two Stoves, Washer |
| BasementDevelopment | Unfinished |
| BasementType | Full (unfinished) |
| ConstructionStyleAttachment | Detached |
| CoolingType | Central Air Conditioning |
| ExteriorFinish | Brick, Vinyl Siding |
| FireProtection | Alarm System |
| FireplacePresent | Yes |
| FlooringType | Hardwood |
| FoundationType | Poured Concrete |
| HeatingFuel | Natural Gas |
| HeatingType | Forced Air |
| StoriesTotal | 2 |
| SizeInterior | 2999.975 - 3499.9705 Sqft |
| Type | House |
Parking
| Detached Garage |
Land
| Acreage | Yes |
| LandAmenities | Hospital, Park, Place Of Worship |
| Sewer | Septic System |
| SizeDepth | 768 Ft ,8 In |
| SizeFrontage | 222 Ft ,1 In |
| SizeIrregular | 222.1 X 768.7 Ft ; See Schedule C |
| SizeTotalText | 222.1 X 768.7 Ft ; See Schedule C|2 - 4.99 Acres |
Rooms
| Level | Type | Length | Width | Dimensions |
|---|---|---|---|---|
| Main Level | Kitchen | 4.95 m | 4.27 m | 4.95 m x 4.27 m |
| Main Level | Dining Room | 4.06 m | 4.7 m | 4.06 m x 4.7 m |
| Main Level | Family Room | 4.52 m | 4.9 m | 4.52 m x 4.9 m |
| Main Level | Living Room | 4.39 m | 4.83 m | 4.39 m x 4.83 m |
| Main Level | Office | 3.51 m | 3.86 m | 3.51 m x 3.86 m |
| Upper Level | Living Room | 7.21 m | 3.61 m | 7.21 m x 3.61 m |
| Upper Level | Bedroom 4 | 3.61 m | 3.78 m | 3.61 m x 3.78 m |
| Upper Level | Primary Bedroom | 4.39 m | 8.94 m | 4.39 m x 8.94 m |
| Upper Level | Bedroom 2 | 5.18 m | 2.92 m | 5.18 m x 2.92 m |
| Upper Level | Bedroom 3 | 3.51 m | 4.01 m | 3.51 m x 4.01 m |
| Upper Level | Laundry Room | 4.8 m | 3.28 m | 4.8 m x 3.28 m |
| Upper Level | Kitchen | 3.48 m | 4.75 m | 3.48 m x 4.75 m |
Utilities
| Cable | Installed |
Interested?
Contact us for more information
Kimberly Mary Ehler
Salesperson
1595 Upper James St #4b
Hamilton, Ontario L9B 0H7









































