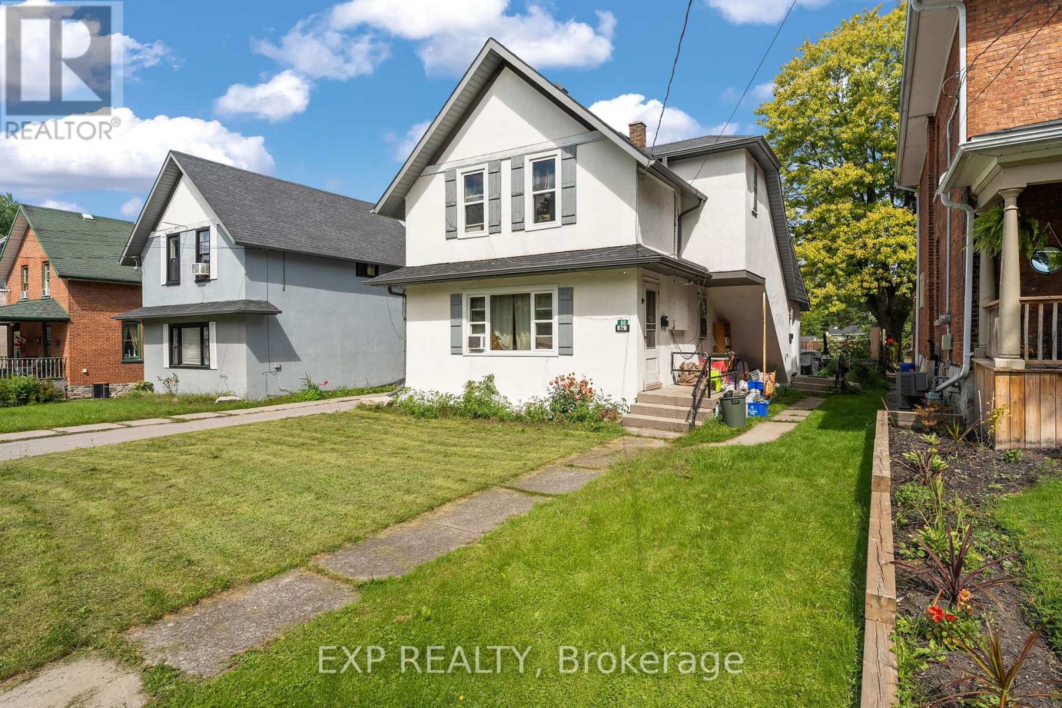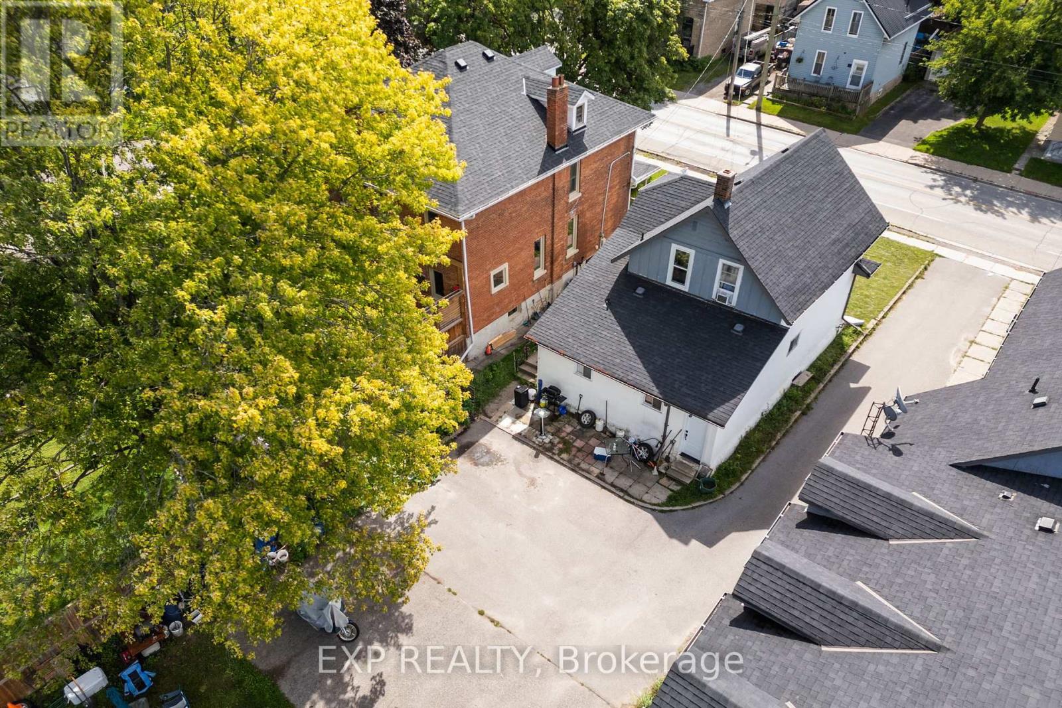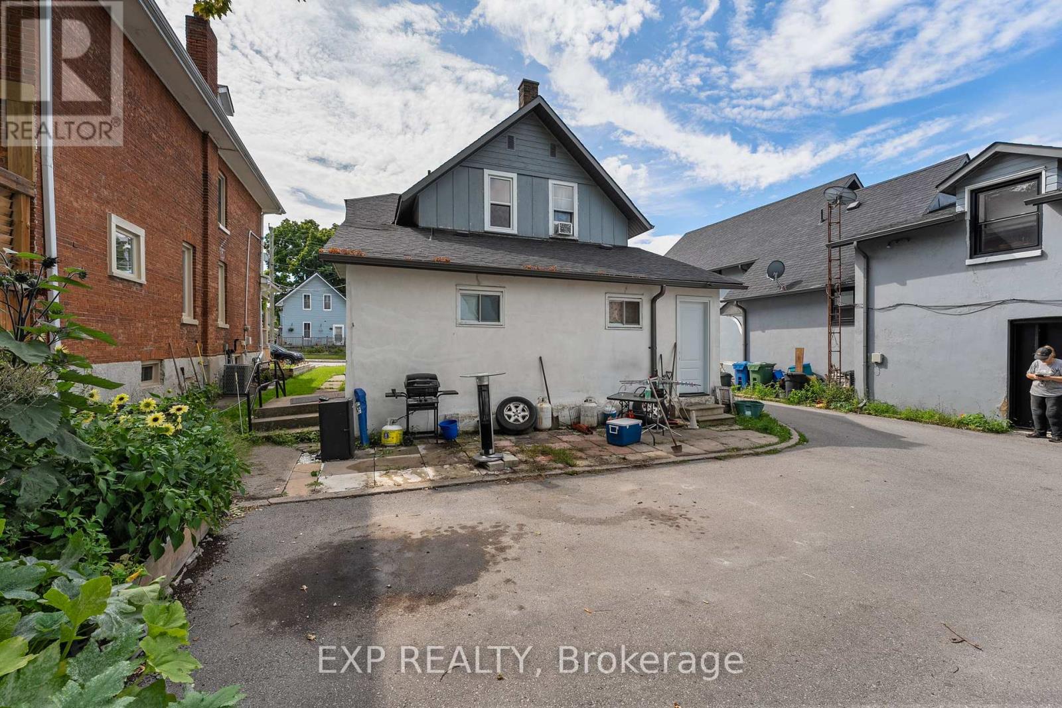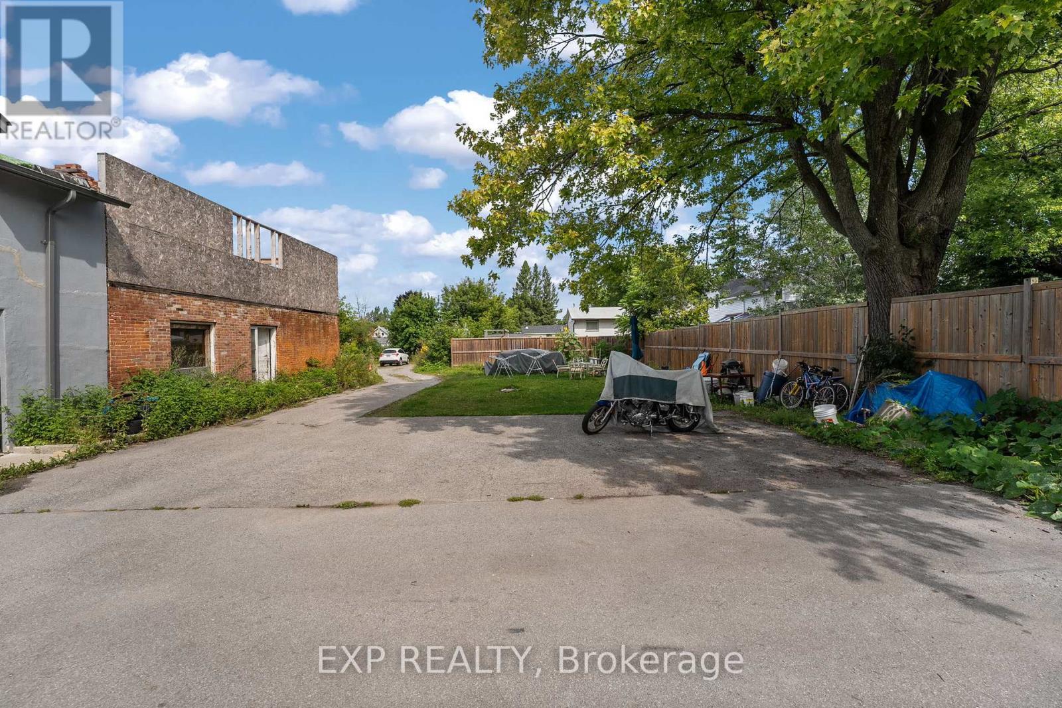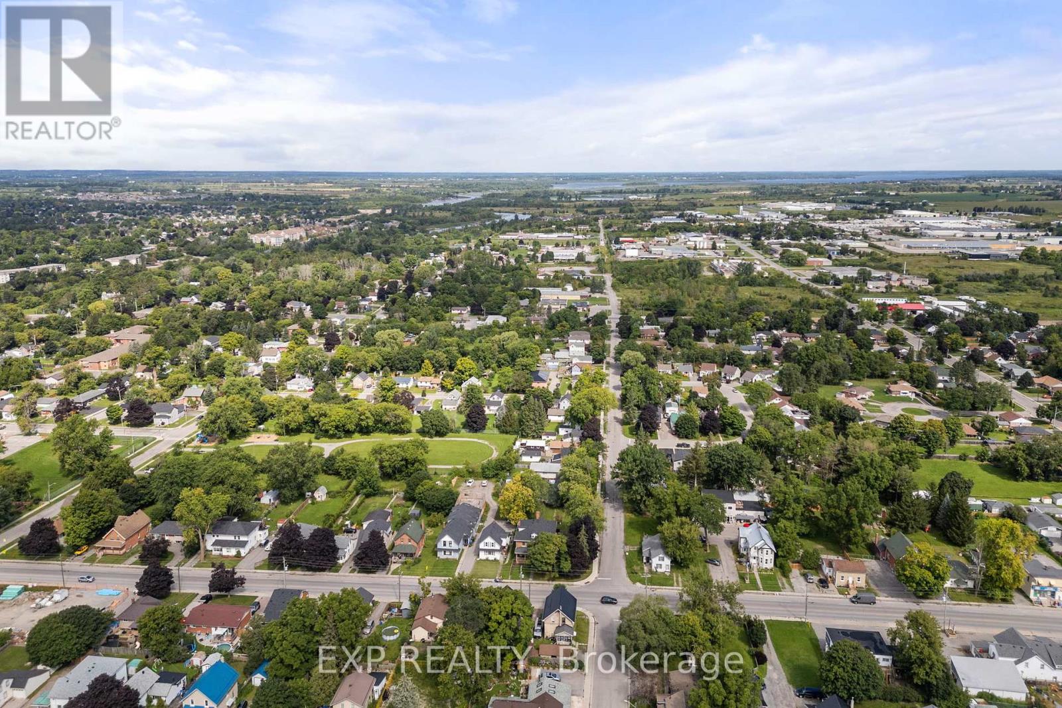86 Queen Street Kawartha Lakes, Ontario K9V 1G4
$539,000
Investment Opportunity Awaits! Legal Duplex With Two Above-Ground Units On A Transit-Friendly Street, Only Minutes To Charming Downtown Lindsay, Old Mill Riverfront Park And All Amenities. The Deep 167ft Lot Offers Private Parking For Both Units And Backyard Space With Gardens, With Potential For Storage Or Garage. The Main Floor 811sqft Unit Features 2 Bedrooms, Eat-In Kitchen, Living Room With Walk-Out And Separate Door To Back Patio. The Bright And Cozy 593sqft Upper Unit Offers 1 Bedroom, 1 Full Bath, And Private Entrance With Foyer. The Full Basement Is Ideal For Extra Storage Space. Fully Tenanted, Tenants On Month To Month Leases. **** EXTRAS **** 2 Fridges, 2 Stoves, All Electrical Light Fixtures. Forced Air Natural Gas, Newer Roof, Gutters, Some Newer Windows. (id:24801)
Property Details
| MLS® Number | X10433559 |
| Property Type | Single Family |
| Community Name | Lindsay |
| Amenities Near By | Public Transit |
| Parking Space Total | 4 |
Building
| Bathroom Total | 2 |
| Bedrooms Above Ground | 2 |
| Bedrooms Below Ground | 1 |
| Bedrooms Total | 3 |
| Appliances | Refrigerator, Two Stoves |
| Basement Development | Unfinished |
| Basement Type | Partial (unfinished) |
| Exterior Finish | Stucco |
| Flooring Type | Laminate |
| Foundation Type | Poured Concrete |
| Heating Fuel | Natural Gas |
| Heating Type | Forced Air |
| Stories Total | 2 |
| Size Interior | 1,100 - 1,500 Ft2 |
| Type | Duplex |
| Utility Water | Municipal Water |
Land
| Acreage | No |
| Land Amenities | Public Transit |
| Sewer | Sanitary Sewer |
| Size Depth | 165 Ft |
| Size Frontage | 39 Ft ,4 In |
| Size Irregular | 39.4 X 165 Ft |
| Size Total Text | 39.4 X 165 Ft|under 1/2 Acre |
| Zoning Description | R4 |
Rooms
| Level | Type | Length | Width | Dimensions |
|---|---|---|---|---|
| Second Level | Kitchen | 3.2 m | 2.6 m | 3.2 m x 2.6 m |
| Second Level | Living Room | 4.8 m | 3.12 m | 4.8 m x 3.12 m |
| Second Level | Primary Bedroom | 3.08 m | 3.12 m | 3.08 m x 3.12 m |
| Main Level | Living Room | 4.61 m | 5.82 m | 4.61 m x 5.82 m |
| Main Level | Kitchen | 3.25 m | 3.69 m | 3.25 m x 3.69 m |
| Main Level | Primary Bedroom | 3.44 m | 2.87 m | 3.44 m x 2.87 m |
| Main Level | Bedroom 2 | 3.63 m | 2.21 m | 3.63 m x 2.21 m |
Utilities
| Sewer | Installed |
https://www.realtor.ca/real-estate/27671854/86-queen-street-kawartha-lakes-lindsay-lindsay
Contact Us
Contact us for more information
Jennifer Jones
Salesperson
(416) 702-1146
www.jj.team/
www.facebook.com/jennifer.jjteam/
twitter.com/Jennife42134793
www.linkedin.com/in/jennifer-jones-b4810bb3/
4711 Yonge St 10/flr Ste B
Toronto, Ontario M2N 6K8
(866) 530-7737
Deanna Elizabeth Hutton
Salesperson
(905) 758-6683
www.jj.team
4711 Yonge St 10th Flr, 106430
Toronto, Ontario M2N 6K8
(866) 530-7737





