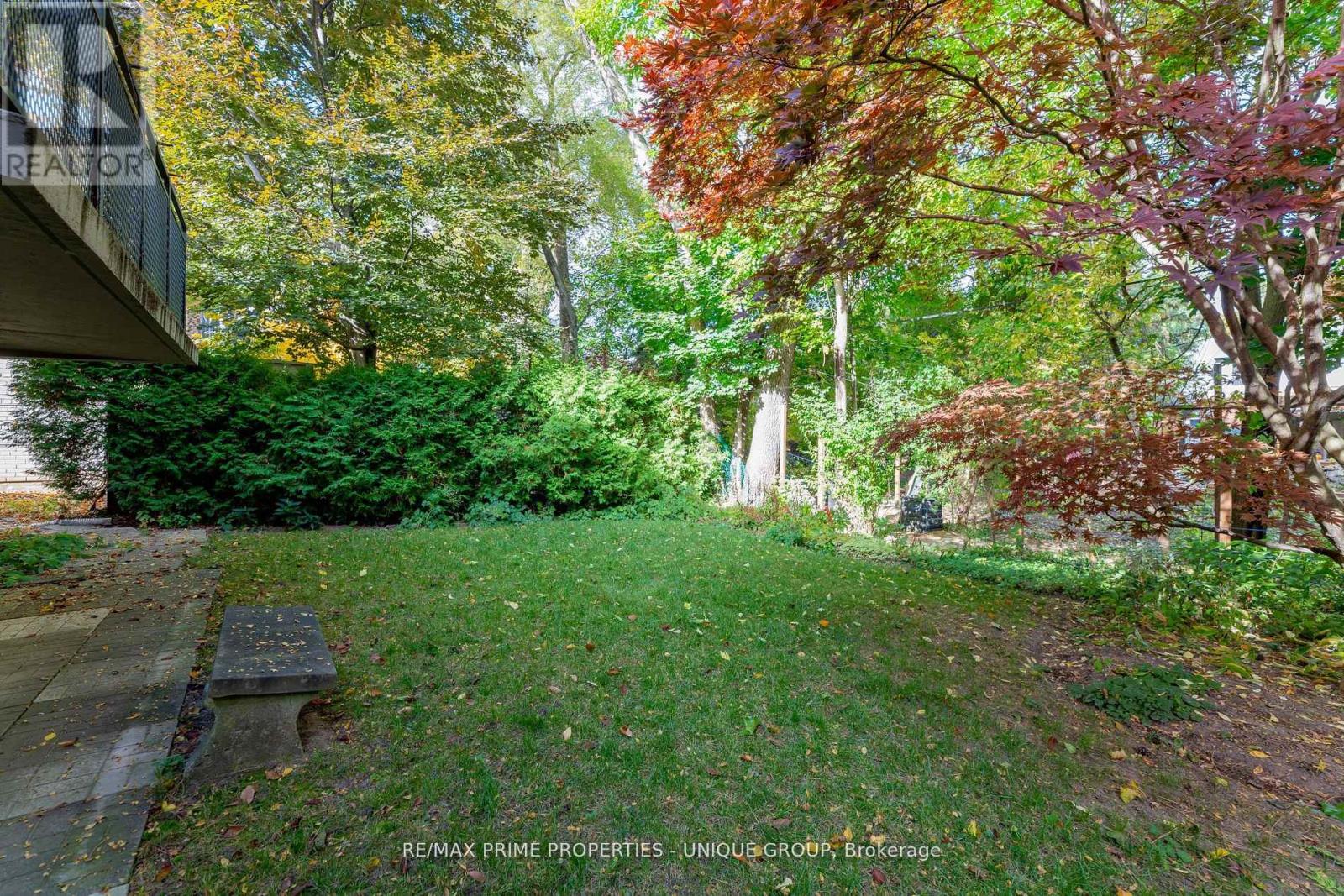86 Prue Avenue Toronto, Ontario M6B 1R5
$2,998,000
The most desirable block on Prue Ave! A unique opportunity to acquire a south-facing 52' x 123' lot on this prestigious cul-de-sac. Build your dream house or renovate the existing well-maintained home, featuring high ceilings and an open-concept design. Double garage, the lower level is above grade with a separate side entrance and walkout to the backyard. Basement currently leased on a month to month. Enjoy proximity to renowned schools, picturesque parks, and public transportation. **EXTRAS** 2 fridges, 2 stoves, dishwasher, cooktop microwave, washer/dryer, electric light fixtures, alarm system (id:24801)
Property Details
| MLS® Number | C11191066 |
| Property Type | Single Family |
| Community Name | Englemount-Lawrence |
| Parking Space Total | 4 |
Building
| Bathroom Total | 3 |
| Bedrooms Above Ground | 2 |
| Bedrooms Below Ground | 2 |
| Bedrooms Total | 4 |
| Architectural Style | Bungalow |
| Basement Features | Apartment In Basement |
| Basement Type | N/a |
| Construction Style Attachment | Detached |
| Cooling Type | Central Air Conditioning |
| Exterior Finish | Brick |
| Fireplace Present | Yes |
| Foundation Type | Concrete |
| Heating Fuel | Natural Gas |
| Heating Type | Forced Air |
| Stories Total | 1 |
| Type | House |
| Utility Water | Municipal Water |
Parking
| Garage |
Land
| Acreage | No |
| Sewer | Sanitary Sewer |
| Size Depth | 123 Ft ,3 In |
| Size Frontage | 52 Ft ,9 In |
| Size Irregular | 52.75 X 123.33 Ft |
| Size Total Text | 52.75 X 123.33 Ft |
Rooms
| Level | Type | Length | Width | Dimensions |
|---|---|---|---|---|
| Lower Level | Bedroom | 4.39 m | 3.47 m | 4.39 m x 3.47 m |
| Lower Level | Bedroom | 4.06 m | 3.02 m | 4.06 m x 3.02 m |
| Lower Level | Living Room | 8 m | 5.33 m | 8 m x 5.33 m |
| Lower Level | Dining Room | 4.33 m | 5.33 m | 4.33 m x 5.33 m |
| Lower Level | Kitchen | 2.55 m | 3.55 m | 2.55 m x 3.55 m |
| Main Level | Foyer | 2.4 m | 4 m | 2.4 m x 4 m |
| Main Level | Den | 4.86 m | 3.7 m | 4.86 m x 3.7 m |
| Main Level | Kitchen | 5.19 m | 3.63 m | 5.19 m x 3.63 m |
| Main Level | Living Room | 9 m | 4.59 m | 9 m x 4.59 m |
| Main Level | Dining Room | 3.78 m | 3.7 m | 3.78 m x 3.7 m |
| Main Level | Primary Bedroom | 6.96 m | 3.97 m | 6.96 m x 3.97 m |
| Main Level | Bedroom | 4.12 m | 3.04 m | 4.12 m x 3.04 m |
Contact Us
Contact us for more information
Nigel Smith Wain
Broker
www.nigelwain.com/
1251 Yonge Street
Toronto, Ontario M4T 1W6
(416) 928-6833
(416) 928-2156
www.remaxprimeproperties.ca/





















