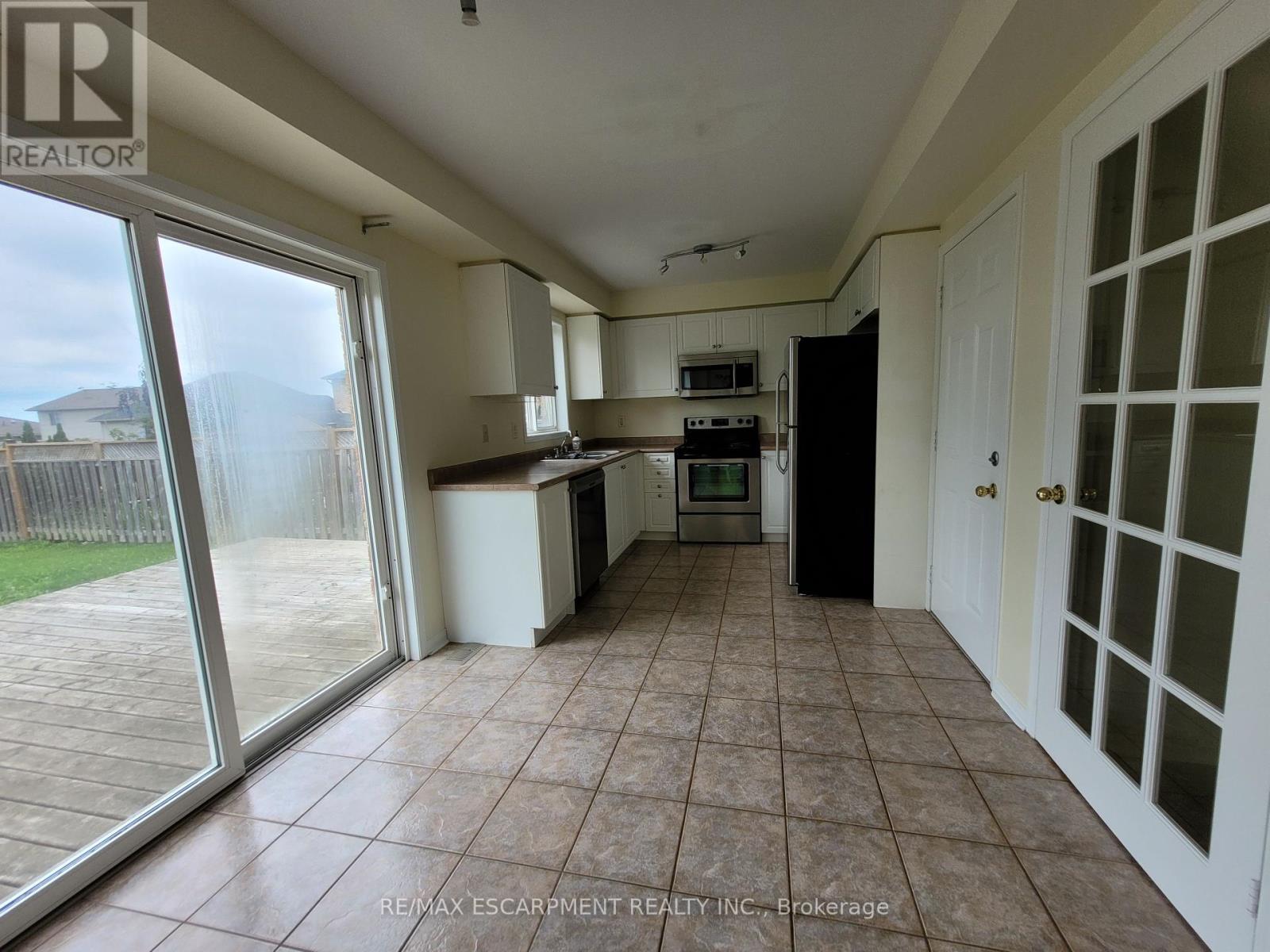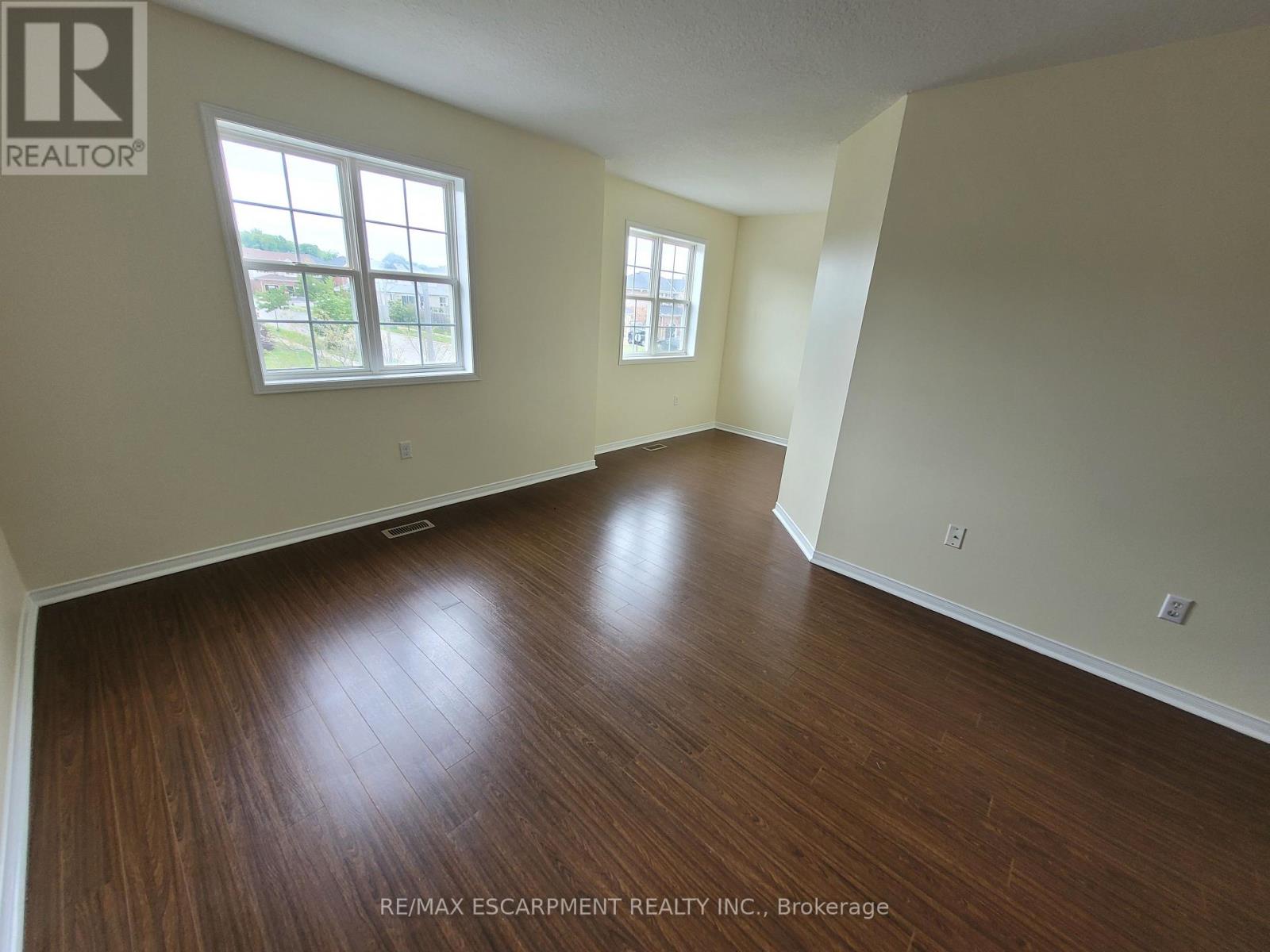86 Osborn Avenue Brantford, Ontario N3T 6R3
$2,600 Monthly
Welcome home to 86 Osborn Avenue in Brantford. This gorgeous rental property located on a corner lot in the highly desirable & family friendly neighbourhood of Empire in West Brant has a single attached garage and a fully fenced backyard. This 2 storey home has 3 bedrooms, 1.5 bathrooms that spans the homes 1,950 sq ft of finished space and includes a finished basement. The carpet free main floor has a welcoming foyer, a 2 piece powder room, a spacious living room, dining room and kitchen. The kitchen has stainless steel appliances that includes an over-the-range microwave and a built-in dishwasher. The living room has a gas fireplace and from the dining space there are sliding doors that access a deck in the backyard. The second floor has 3 bedrooms and a 4 piece bathroom. The finished basement has a recreation room equipped with shelving, recessed lighting, newly installed vinyl floors, and plenty of space for storage. The fully fenced backyard offers a safe space for kids and plenty of green space for entertaining. Perfectly suited for a professional couple or a family, and is located close to excellent schools, trails, parks and more. All you need to do is settle in and make it your own! (id:24801)
Property Details
| MLS® Number | X11923920 |
| Property Type | Single Family |
| ParkingSpaceTotal | 2 |
Building
| BathroomTotal | 2 |
| BedroomsAboveGround | 3 |
| BedroomsTotal | 3 |
| Appliances | Dishwasher, Microwave, Refrigerator, Stove |
| BasementDevelopment | Finished |
| BasementType | Full (finished) |
| ConstructionStyleAttachment | Detached |
| CoolingType | Central Air Conditioning |
| ExteriorFinish | Aluminum Siding, Brick |
| FireplacePresent | Yes |
| FoundationType | Poured Concrete |
| HalfBathTotal | 1 |
| HeatingFuel | Natural Gas |
| HeatingType | Forced Air |
| StoriesTotal | 2 |
| SizeInterior | 1499.9875 - 1999.983 Sqft |
| Type | House |
| UtilityWater | Municipal Water |
Parking
| Attached Garage |
Land
| Acreage | No |
| Sewer | Sanitary Sewer |
Rooms
| Level | Type | Length | Width | Dimensions |
|---|---|---|---|---|
| Second Level | Bedroom | 5.79 m | 3.17 m | 5.79 m x 3.17 m |
| Second Level | Bedroom | 3.45 m | 3.05 m | 3.45 m x 3.05 m |
| Second Level | Bedroom | 3.45 m | 3.05 m | 3.45 m x 3.05 m |
| Basement | Recreational, Games Room | 5.18 m | 4.06 m | 5.18 m x 4.06 m |
| Basement | Other | 4.19 m | 2.54 m | 4.19 m x 2.54 m |
| Basement | Other | 3.81 m | 1.63 m | 3.81 m x 1.63 m |
| Main Level | Living Room | 4.5 m | 3.53 m | 4.5 m x 3.53 m |
| Main Level | Dining Room | 3.86 m | 2.62 m | 3.86 m x 2.62 m |
| Main Level | Kitchen | 4.5 m | 2.79 m | 4.5 m x 2.79 m |
https://www.realtor.ca/real-estate/27803397/86-osborn-avenue-brantford
Interested?
Contact us for more information
Andrew Peter Evans
Salesperson
325 Fairview Dr Unit 4b
Brantford, Ontario L3R 2X3
























