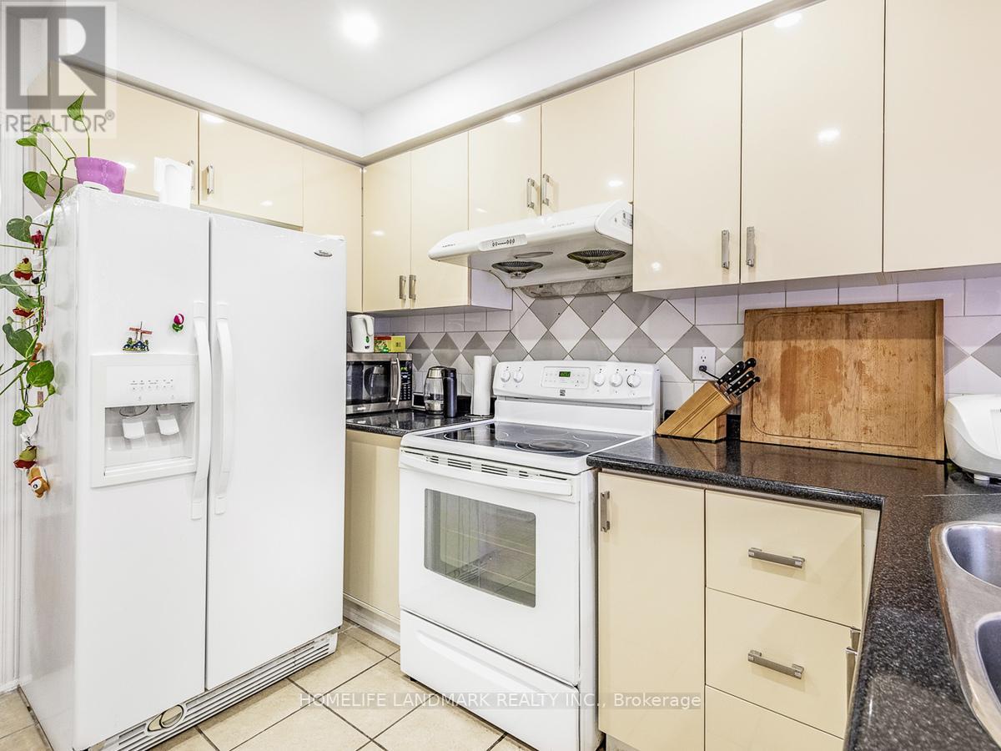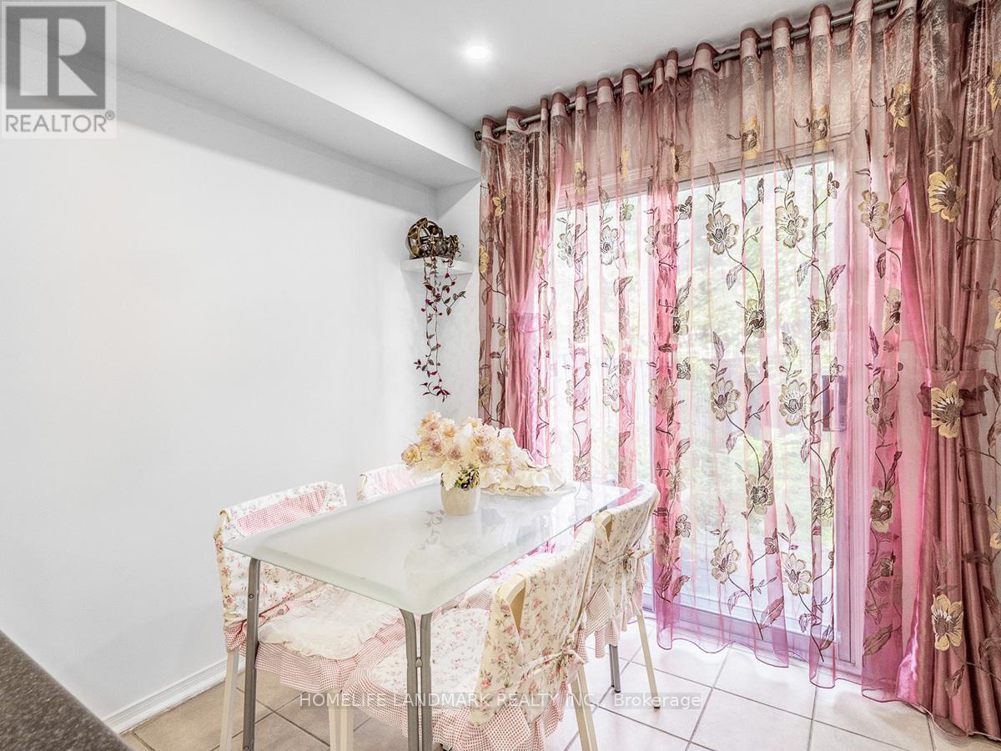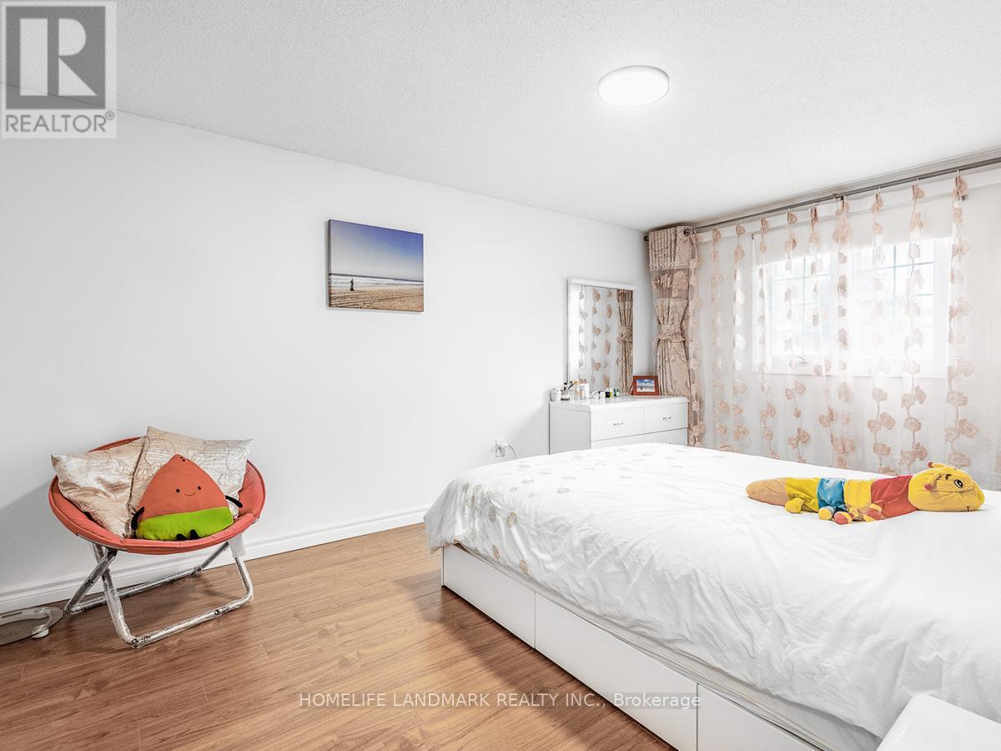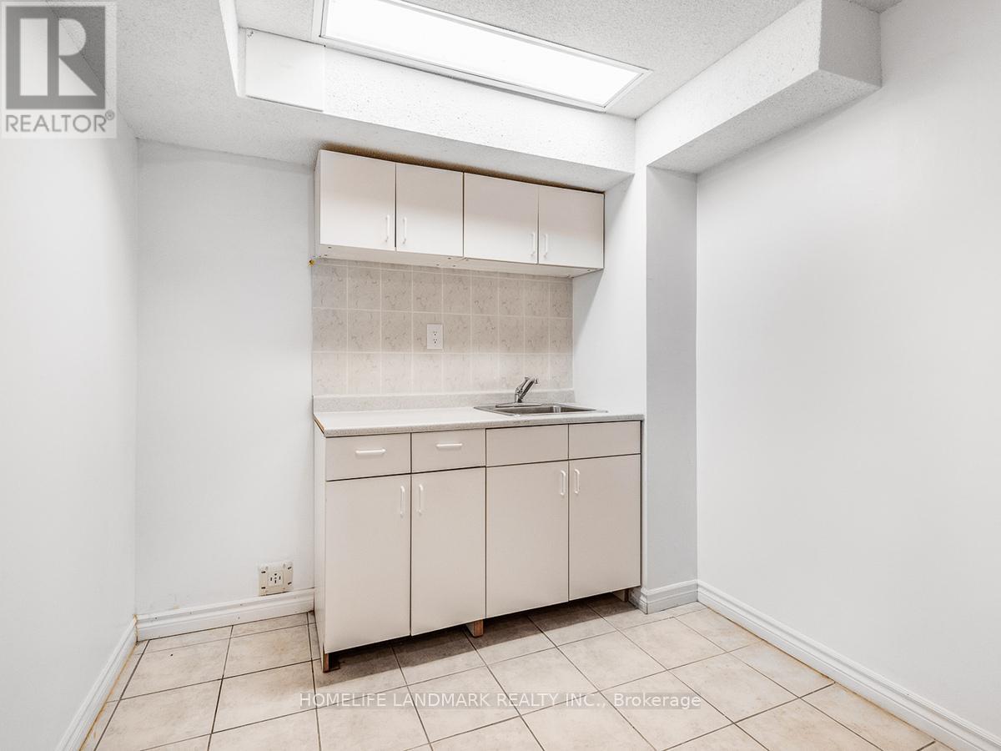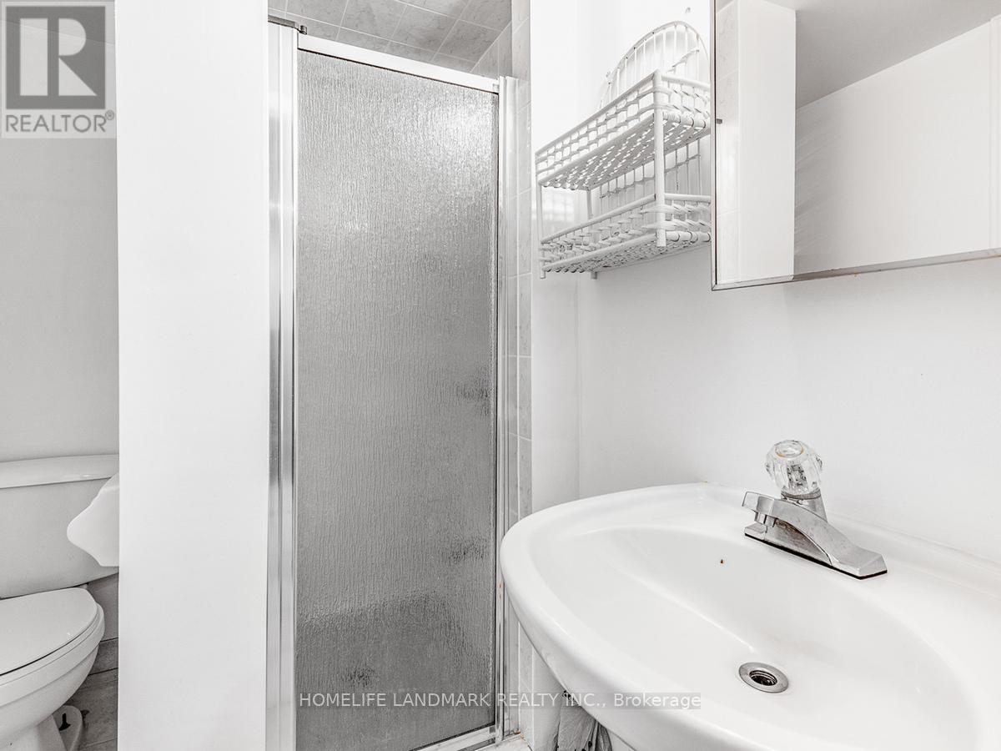86 Oldhill Street W Richmond Hill, Ontario L4C 9V1
$1,038,800
Spacious, Bright, Extensively Open Concept 3+2 Bed, 4Wsh, Executive Townhome In The Heart Of Richmond Hill. Beautiful Layout, A lot upgrades$ In Law Suite & Freshly Painted Whole house. Spacious Backyard With Garden Shed, Entrance From Garage To Inside Home, Garage Door Opener, Great Opportunity To Own A 5 Bedroom to be your Home or Great Investment Property! None Like It In Area. See Virtual Tour!!!! **** EXTRAS **** Hot water tank is owned(As is), upgrates: Furnace&air-condition 2023, main floor ceiling&potlight 2024, whole house fresh paint 2024, all switches changed 2024, windows 2016, roof 2015, Cabinet of Kitchen etc. (id:24801)
Property Details
| MLS® Number | N11951458 |
| Property Type | Single Family |
| Community Name | Devonsleigh |
| Amenities Near By | Hospital, Park, Place Of Worship, Public Transit, Schools |
| Parking Space Total | 2 |
| Structure | Shed |
Building
| Bathroom Total | 4 |
| Bedrooms Above Ground | 3 |
| Bedrooms Below Ground | 2 |
| Bedrooms Total | 5 |
| Appliances | Water Heater, Dryer, Refrigerator, Stove, Washer, Window Coverings |
| Basement Development | Finished |
| Basement Type | N/a (finished) |
| Construction Style Attachment | Attached |
| Cooling Type | Central Air Conditioning |
| Exterior Finish | Brick |
| Flooring Type | Laminate, Tile |
| Half Bath Total | 1 |
| Heating Fuel | Natural Gas |
| Heating Type | Forced Air |
| Stories Total | 2 |
| Type | Row / Townhouse |
| Utility Water | Municipal Water |
Parking
| Attached Garage | |
| Garage |
Land
| Acreage | No |
| Land Amenities | Hospital, Park, Place Of Worship, Public Transit, Schools |
| Sewer | Sanitary Sewer |
| Size Depth | 100 Ft |
| Size Frontage | 20 Ft ,1 In |
| Size Irregular | 20.1 X 100.07 Ft |
| Size Total Text | 20.1 X 100.07 Ft |
| Zoning Description | Residential |
Rooms
| Level | Type | Length | Width | Dimensions |
|---|---|---|---|---|
| Second Level | Primary Bedroom | 4.7 m | 3.23 m | 4.7 m x 3.23 m |
| Second Level | Bedroom 2 | 4.27 m | 2.47 m | 4.27 m x 2.47 m |
| Second Level | Bedroom 3 | 4.08 m | 3 m | 4.08 m x 3 m |
| Basement | Bedroom 4 | 3.6 m | 2.4 m | 3.6 m x 2.4 m |
| Basement | Bedroom 5 | 3.6 m | 10.3 m | 3.6 m x 10.3 m |
| Main Level | Living Room | 6.19 m | 3.26 m | 6.19 m x 3.26 m |
| Main Level | Dining Room | 6.19 m | 3.26 m | 6.19 m x 3.26 m |
| Main Level | Kitchen | 5.39 m | 2.54 m | 5.39 m x 2.54 m |
| Main Level | Eating Area | 5.39 m | 2.54 m | 5.39 m x 2.54 m |
Utilities
| Cable | Installed |
| Sewer | Installed |
Contact Us
Contact us for more information
Lily Li
Salesperson
7240 Woodbine Ave Unit 103
Markham, Ontario L3R 1A4
(905) 305-1600
(905) 305-1609
www.homelifelandmark.com/








