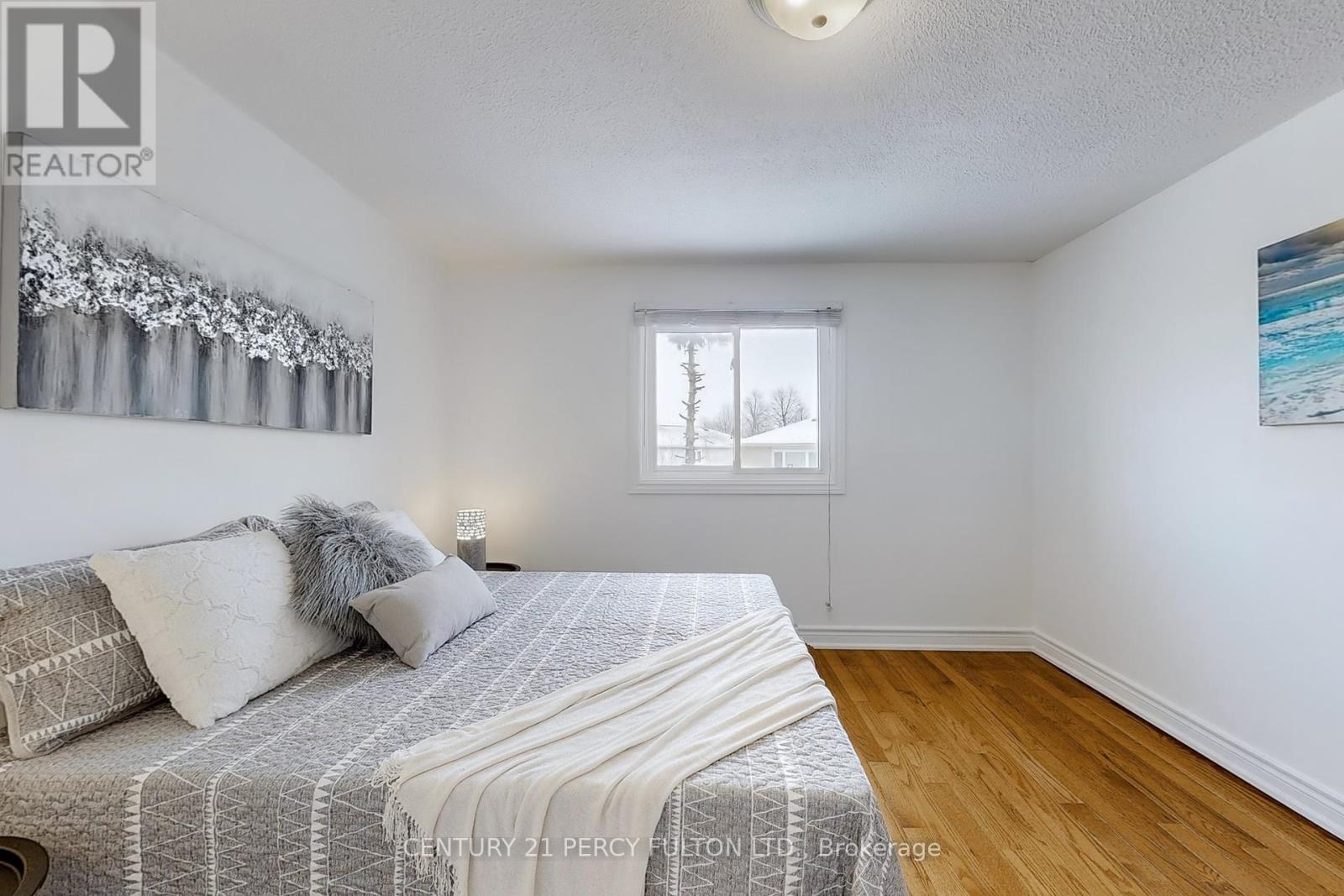86 Northolt Crescent Markham, Ontario L3R 6P1
$1,250,000
Absolutely Breathtaking! This beautifully updated 3+1 bedroom, two-story brick home is truly a showstopper. Featuring a separate entrance to a fully self-contained one-bedroom in-law suite, it offers versatility and comfort. Recently renovated, this home boasts a spacious layout with generously sized rooms, including a massive primary bedroom complete with a brand-new 3-piece ensuite.The newly updated eat-in kitchen features elegant quartz countertops, a stylish ceramic backsplash, and a new built-in dishwasher, making it perfect for entertaining. Gleaming hardwood floors flow seamlessly throughout the home, adding warmth and charm. The large family room with its open-concept design and cozy brick fireplace is ideal for relaxing and hosting guests.The exterior includes a beautifully interlocked brick driveway and walkway. Located just minutes from schools, shopping, parks, public transit, highways, and all major amenities, this home truly has it all. Dont miss the opportunity to make it yours! **** EXTRAS **** Existing Fridge, Stove, Washer, Dryer (id:24801)
Property Details
| MLS® Number | N11958683 |
| Property Type | Single Family |
| Community Name | Milliken Mills East |
| Features | Carpet Free |
| Parking Space Total | 4 |
| Structure | Deck, Porch |
Building
| Bathroom Total | 4 |
| Bedrooms Above Ground | 3 |
| Bedrooms Below Ground | 1 |
| Bedrooms Total | 4 |
| Amenities | Fireplace(s) |
| Basement Development | Finished |
| Basement Features | Separate Entrance |
| Basement Type | N/a (finished) |
| Construction Style Attachment | Link |
| Cooling Type | Central Air Conditioning |
| Exterior Finish | Brick |
| Fireplace Present | Yes |
| Fireplace Total | 1 |
| Flooring Type | Hardwood, Laminate, Ceramic |
| Foundation Type | Concrete |
| Half Bath Total | 1 |
| Heating Fuel | Natural Gas |
| Heating Type | Forced Air |
| Stories Total | 2 |
| Size Interior | 1,500 - 2,000 Ft2 |
| Type | House |
| Utility Water | Municipal Water |
Parking
| Attached Garage |
Land
| Acreage | No |
| Fence Type | Fenced Yard |
| Sewer | Sanitary Sewer |
| Size Depth | 111 Ft ,3 In |
| Size Frontage | 29 Ft ,6 In |
| Size Irregular | 29.5 X 111.3 Ft |
| Size Total Text | 29.5 X 111.3 Ft |
Rooms
| Level | Type | Length | Width | Dimensions |
|---|---|---|---|---|
| Second Level | Primary Bedroom | 5.88 m | 2.78 m | 5.88 m x 2.78 m |
| Second Level | Bedroom 2 | 3.3 m | 2.84 m | 3.3 m x 2.84 m |
| Third Level | Bedroom 3 | 3.43 m | 3.28 m | 3.43 m x 3.28 m |
| Basement | Bedroom 4 | 3.35 m | 2.47 m | 3.35 m x 2.47 m |
| Basement | Living Room | 6.27 m | 3.56 m | 6.27 m x 3.56 m |
| Main Level | Living Room | 5.51 m | 3.4 m | 5.51 m x 3.4 m |
| Main Level | Dining Room | 5.51 m | 3.4 m | 5.51 m x 3.4 m |
| Main Level | Kitchen | 4.88 m | 2.9 m | 4.88 m x 2.9 m |
| Main Level | Family Room | 3.89 m | 3.48 m | 3.89 m x 3.48 m |
| Other | Dining Room | 6.27 m | 3.56 m | 6.27 m x 3.56 m |
Contact Us
Contact us for more information
Peter Archibald West
Salesperson
(416) 298-8200
(416) 298-6602
HTTP://www.c21percyfulton.com

















































