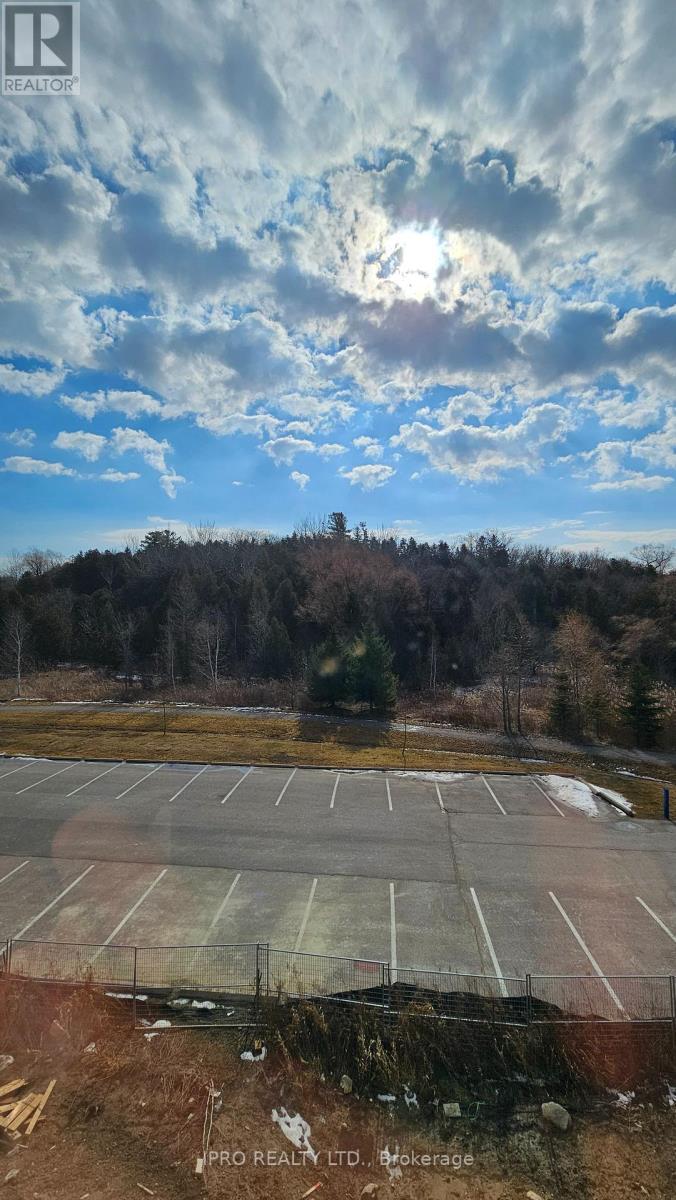86 Lyall Stokes Circle East Gwillimbury, Ontario L0G 1M0
$849,500Maintenance, Parcel of Tied Land
$277 Monthly
Maintenance, Parcel of Tied Land
$277 MonthlyModern 3+1 bedroom Energy Star certified townhouse for sale in Mount Albert. Backing onto Vivian Creek conservation area, this home offers unobstructed views of nature, creating a peaceful and private setting. Home features include Energy Star certification for supperior efficiency and lower utility costs, spacious, open-concept layout with abundant light, contemporary kitchen with stylish finishes, primary suite with ensuite and walk-in closet, two additional generously sized bedrooms plus a versatile extra room (ideal as an office, guest room or rec), and single car garage and driveway parking. Prime location within walking distance to local schools, minutes from Centre Streets shopping and dining, and easy access to major highways and public transit. Enjoy modern, exo-friendly living in a serene, nature-filled setting. (id:24801)
Property Details
| MLS® Number | N11967429 |
| Property Type | Single Family |
| Community Name | Mt Albert |
| Parking Space Total | 2 |
Building
| Bathroom Total | 3 |
| Bedrooms Above Ground | 3 |
| Bedrooms Below Ground | 1 |
| Bedrooms Total | 4 |
| Appliances | Dishwasher, Dryer, Refrigerator, Stove, Washer |
| Basement Development | Finished |
| Basement Features | Walk Out |
| Basement Type | N/a (finished) |
| Construction Style Attachment | Attached |
| Cooling Type | Central Air Conditioning |
| Exterior Finish | Vinyl Siding, Brick |
| Foundation Type | Concrete |
| Half Bath Total | 1 |
| Heating Fuel | Natural Gas |
| Heating Type | Forced Air |
| Stories Total | 2 |
| Type | Row / Townhouse |
| Utility Water | Municipal Water |
Parking
| Garage |
Land
| Acreage | No |
| Sewer | Sanitary Sewer |
| Size Depth | 80 Ft |
| Size Frontage | 18 Ft |
| Size Irregular | 18 X 80 Ft |
| Size Total Text | 18 X 80 Ft |
Rooms
| Level | Type | Length | Width | Dimensions |
|---|---|---|---|---|
| Second Level | Primary Bedroom | 3.5 m | 3.04 m | 3.5 m x 3.04 m |
| Second Level | Bedroom 2 | 2.9 m | 2.66 m | 2.9 m x 2.66 m |
| Second Level | Bedroom 3 | 3.36 m | 2.46 m | 3.36 m x 2.46 m |
| Basement | Recreational, Games Room | 3.44 m | 3 m | 3.44 m x 3 m |
| Basement | Laundry Room | 3.04 m | 1.6 m | 3.04 m x 1.6 m |
| Ground Level | Great Room | 5.44 m | 3.04 m | 5.44 m x 3.04 m |
| Ground Level | Dining Room | 2.7 m | 2.1 m | 2.7 m x 2.1 m |
| Ground Level | Kitchen | 2.7 m | 3.7 m | 2.7 m x 3.7 m |
Contact Us
Contact us for more information
Ramona Urtoi
Salesperson
30 Eglinton Ave W. #c12
Mississauga, Ontario L5R 3E7
(905) 507-4776
(905) 507-4779
www.ipro-realty.ca/



























