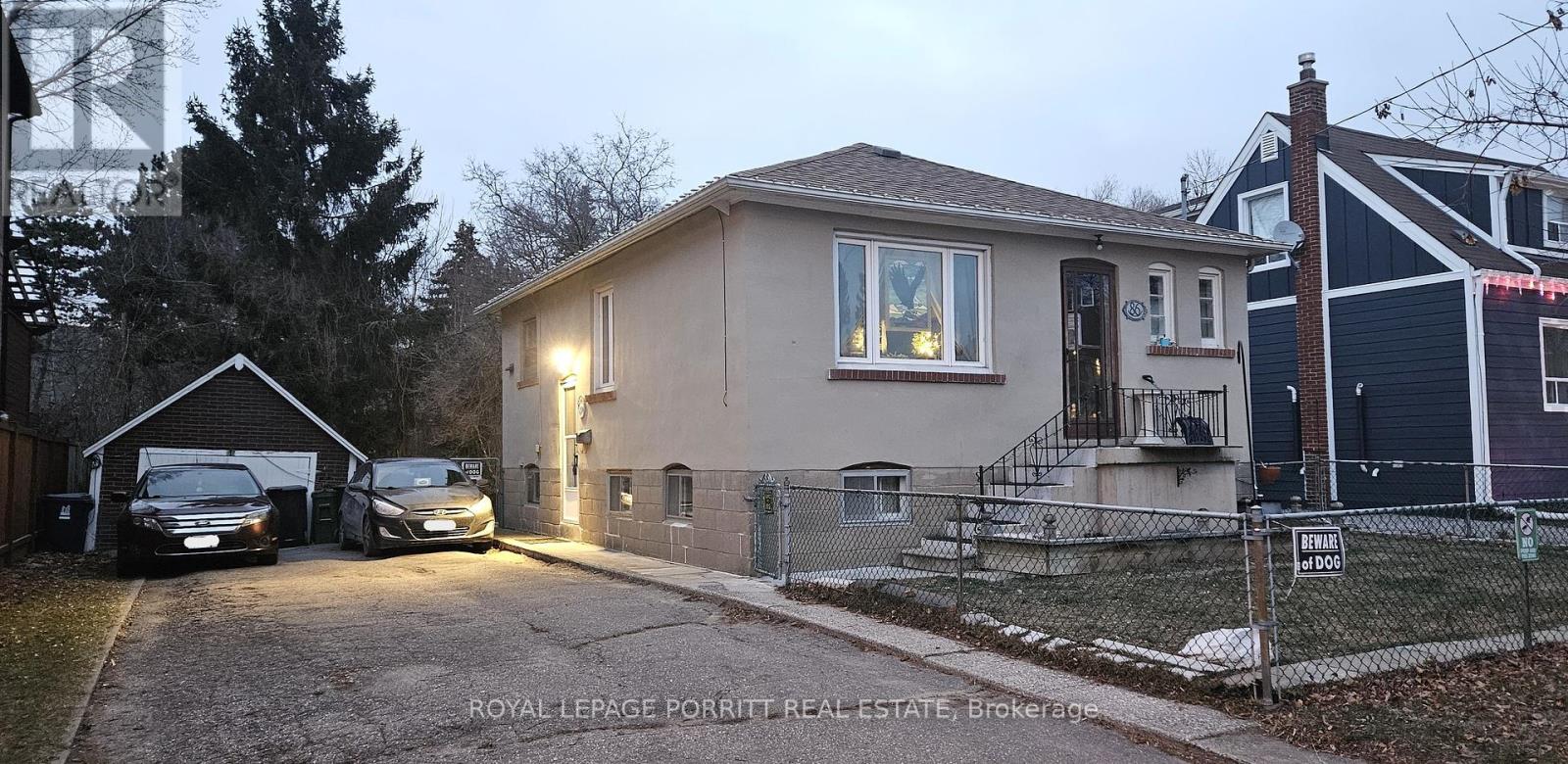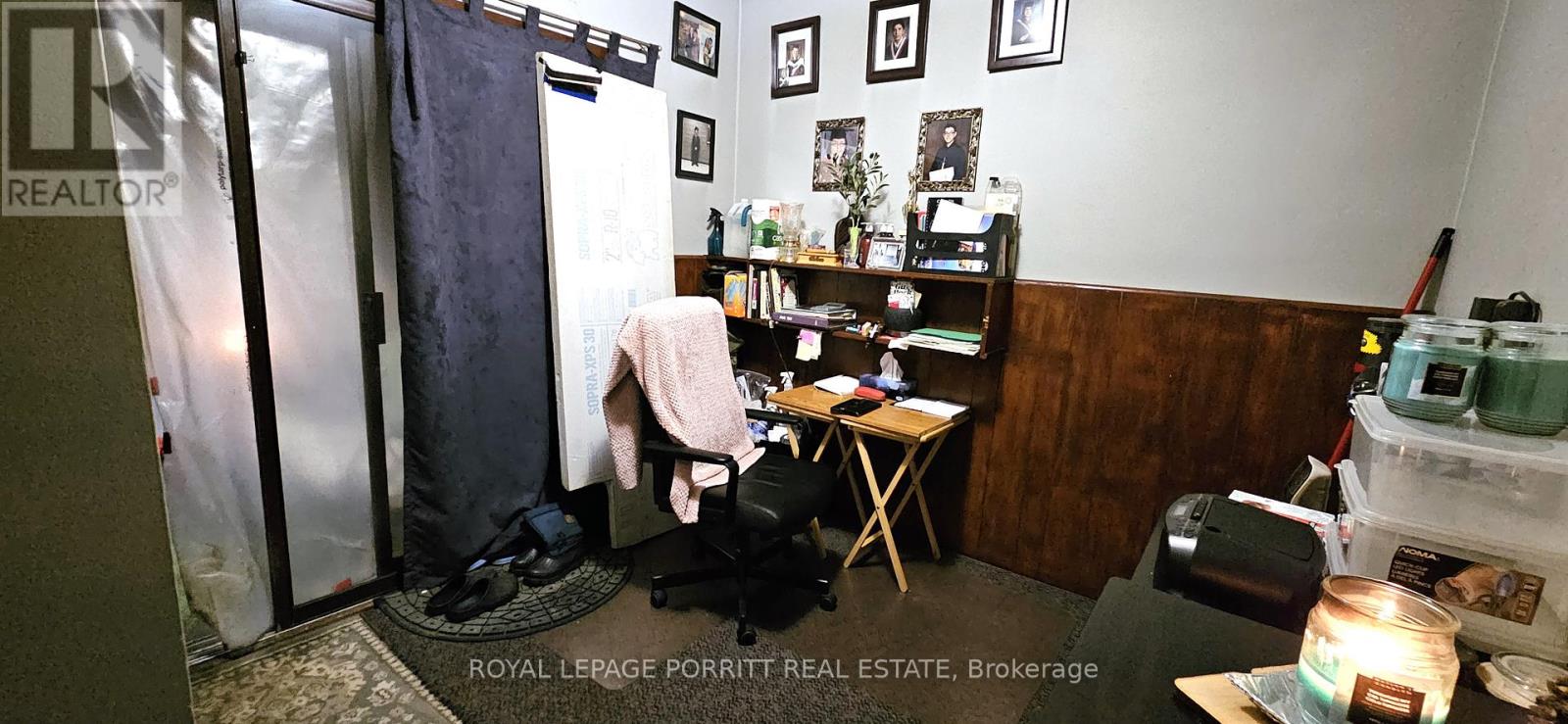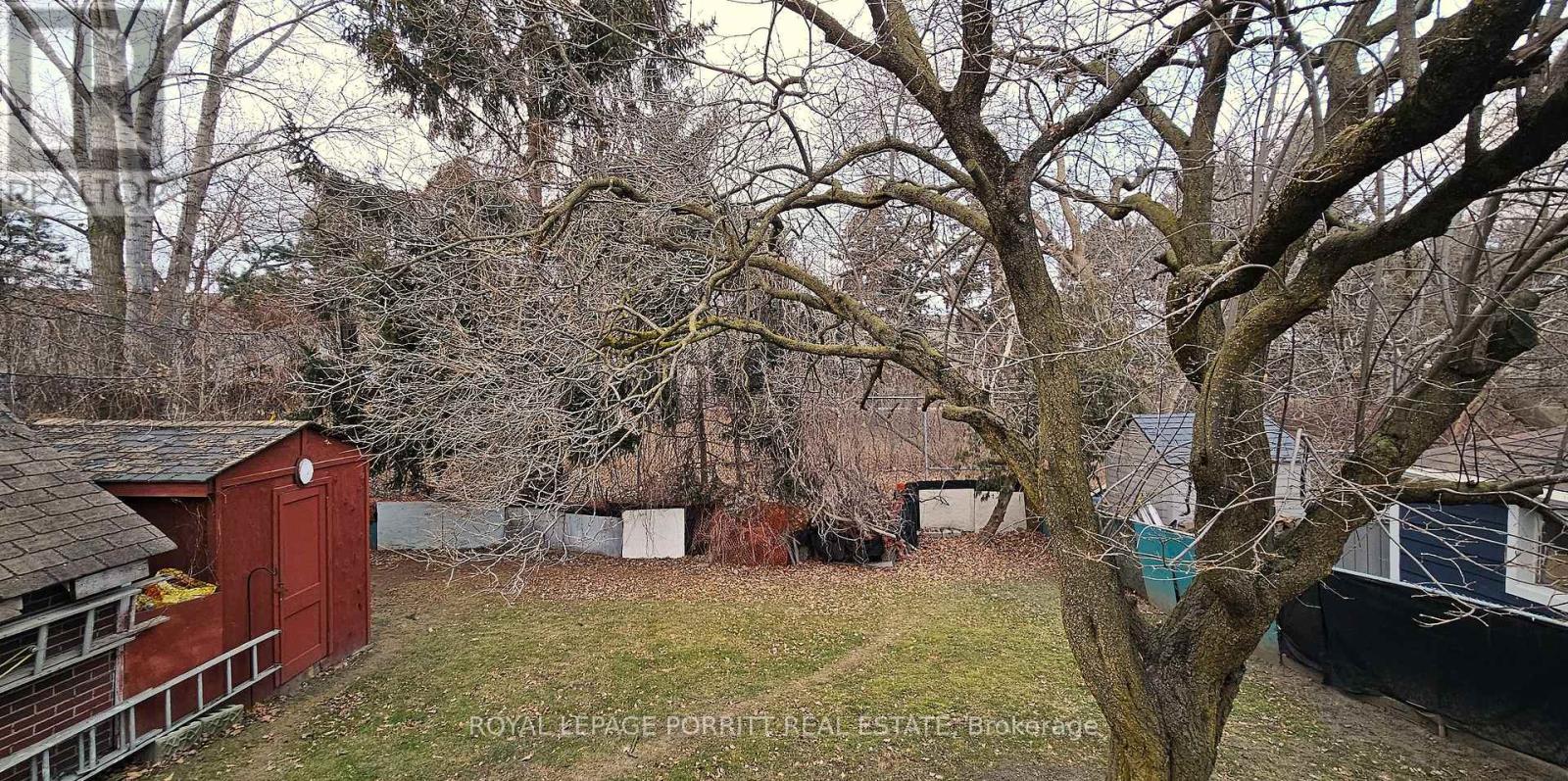86 Laburnham Avenue Toronto, Ontario M8W 1S8
$1,180,000
Attention builders and renovators - don't miss this incredible opportunity in the highly sought-after Long Branch neighborhood of South Etobicoke! Situated on a huge 50ft x 110ft lot, this 2+1 bedroom bungalow offers endless potential for redevelopment, custom builds, or a renovation. With a private double driveway that accommodates up to 6 cars plus a 1-car garage, the property is well-suited for those looking to maximize value. The finished basement in-law suite with second kitchen complete with a separate side entrance adds versatility for rental income potential or multi-generational living. Whether you are planning to build new or renovate the existing structure, the spacious lot provides ample room to create something truly special. Conveniently located close to transit, shopping, grocery stores, parks, schools, major highways, and the airport, this prime location offers a perfect balance of urban amenities and suburban charm. Move in, renovate as you go, or start fresh with a custom dream home - the choice is yours! Seize this rare opportunity to transform a large lot in a thriving community. Book your viewing today! **** EXTRAS **** AC 2016, Roof March 2016, Hardwood under living room and dining room carpet. Separate side entrance. Home Inspection Report available. (id:24801)
Property Details
| MLS® Number | W11912492 |
| Property Type | Single Family |
| Community Name | Long Branch |
| AmenitiesNearBy | Park, Public Transit, Schools |
| CommunityFeatures | Community Centre |
| EquipmentType | Water Heater - Electric |
| ParkingSpaceTotal | 7 |
| RentalEquipmentType | Water Heater - Electric |
| Structure | Deck, Porch, Shed |
Building
| BathroomTotal | 2 |
| BedroomsAboveGround | 2 |
| BedroomsBelowGround | 1 |
| BedroomsTotal | 3 |
| Appliances | Dryer, Oven, Range, Refrigerator, Washer |
| ArchitecturalStyle | Bungalow |
| BasementFeatures | Apartment In Basement, Separate Entrance |
| BasementType | N/a |
| ConstructionStyleAttachment | Detached |
| CoolingType | Central Air Conditioning |
| ExteriorFinish | Stucco |
| FlooringType | Carpeted, Vinyl, Hardwood, Concrete |
| FoundationType | Block |
| HalfBathTotal | 1 |
| HeatingFuel | Natural Gas |
| HeatingType | Forced Air |
| StoriesTotal | 1 |
| Type | House |
| UtilityWater | Municipal Water |
Parking
| Detached Garage |
Land
| Acreage | No |
| FenceType | Fenced Yard |
| LandAmenities | Park, Public Transit, Schools |
| Sewer | Sanitary Sewer |
| SizeDepth | 110 Ft |
| SizeFrontage | 50 Ft |
| SizeIrregular | 50 X 110 Ft |
| SizeTotalText | 50 X 110 Ft |
Rooms
| Level | Type | Length | Width | Dimensions |
|---|---|---|---|---|
| Basement | Bedroom 3 | 4.84 m | 3.22 m | 4.84 m x 3.22 m |
| Basement | Kitchen | 3.34 m | 3.33 m | 3.34 m x 3.33 m |
| Basement | Laundry Room | 3.99 m | 3.51 m | 3.99 m x 3.51 m |
| Basement | Mud Room | 3.11 m | 2.67 m | 3.11 m x 2.67 m |
| Basement | Cold Room | 1.83 m | 1.22 m | 1.83 m x 1.22 m |
| Ground Level | Living Room | 3.61 m | 2.96 m | 3.61 m x 2.96 m |
| Ground Level | Dining Room | 3.66 m | 2.12 m | 3.66 m x 2.12 m |
| Ground Level | Kitchen | 3.59 m | 3.11 m | 3.59 m x 3.11 m |
| Ground Level | Primary Bedroom | 3.49 m | 3.08 m | 3.49 m x 3.08 m |
| Ground Level | Bedroom 2 | 3.09 m | 2.75 m | 3.09 m x 2.75 m |
https://www.realtor.ca/real-estate/27777444/86-laburnham-avenue-toronto-long-branch-long-branch
Interested?
Contact us for more information
Tara Neal Mcnally
Salesperson
3385 Lakeshore Blvd. W.
Toronto, Ontario M8W 1N2

































