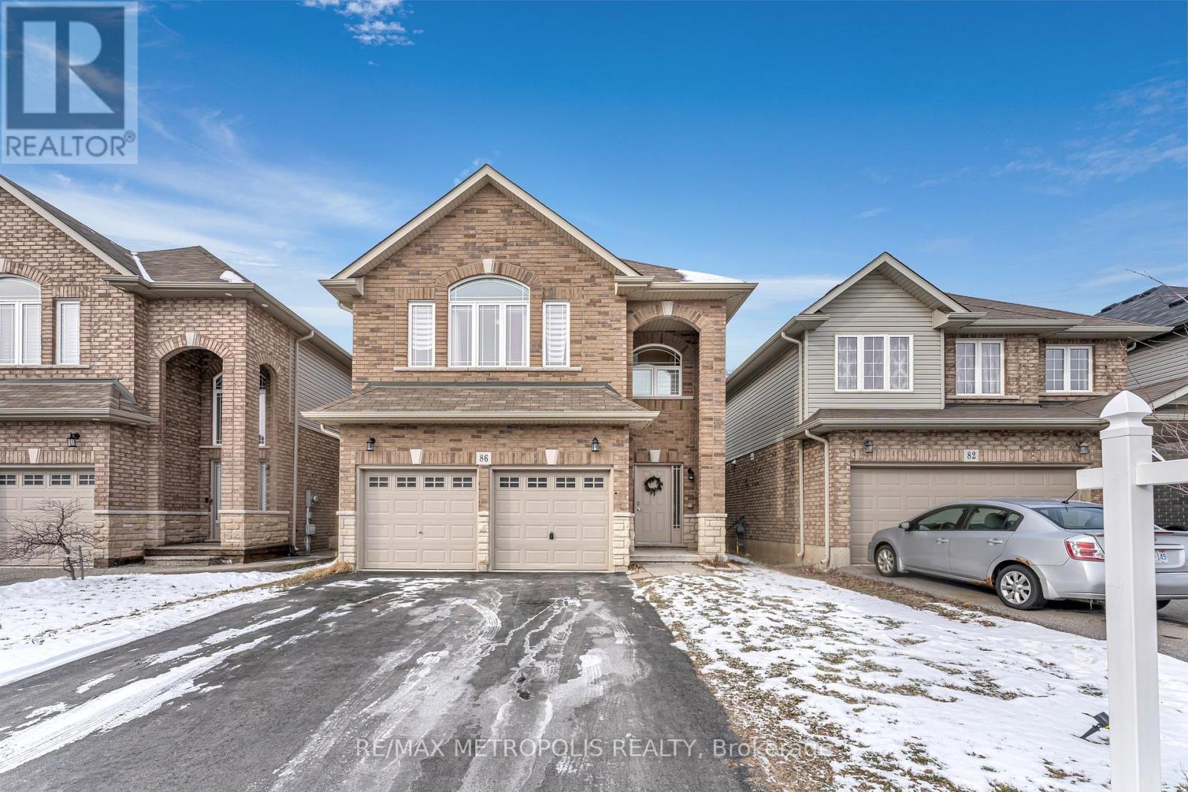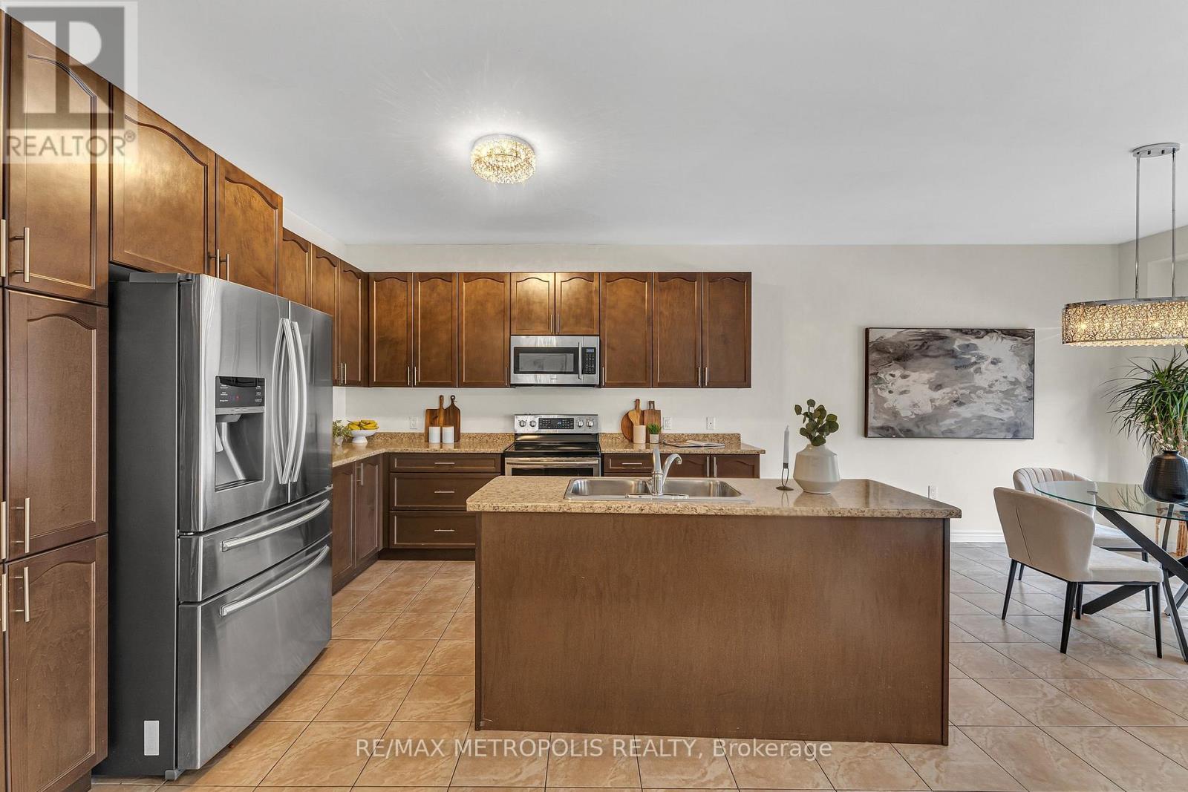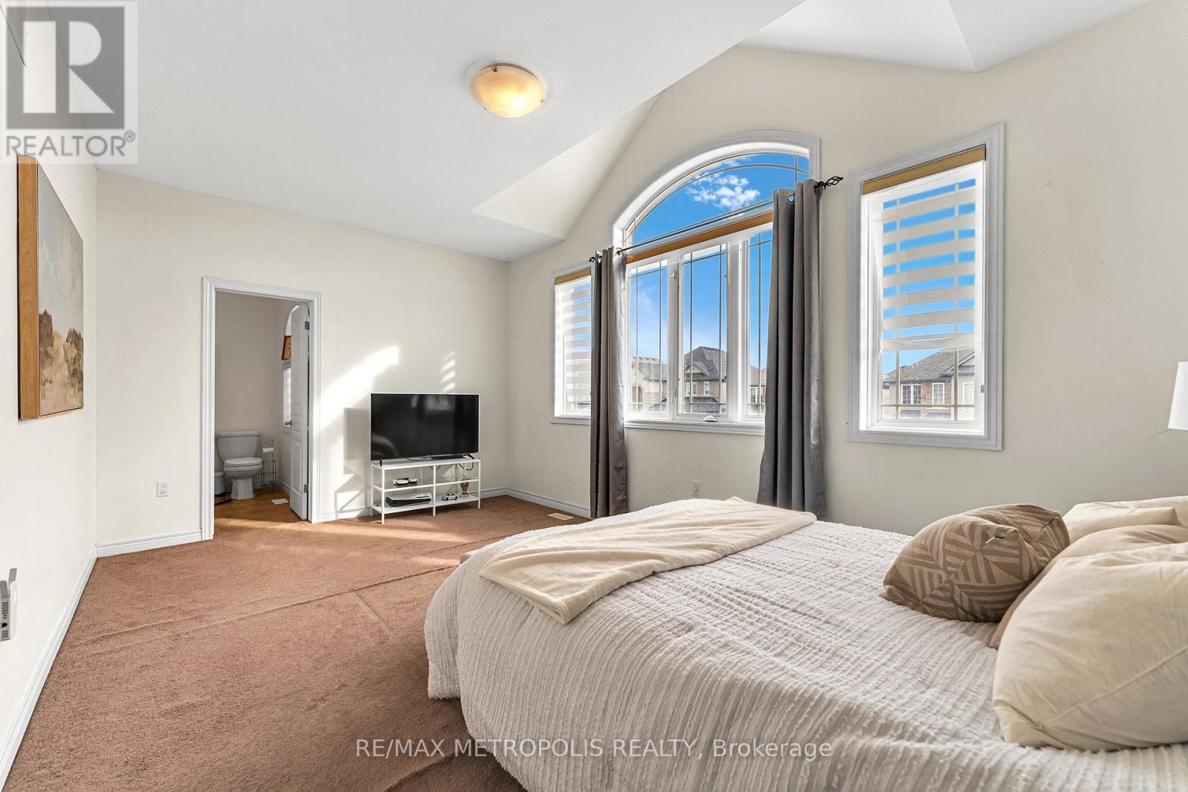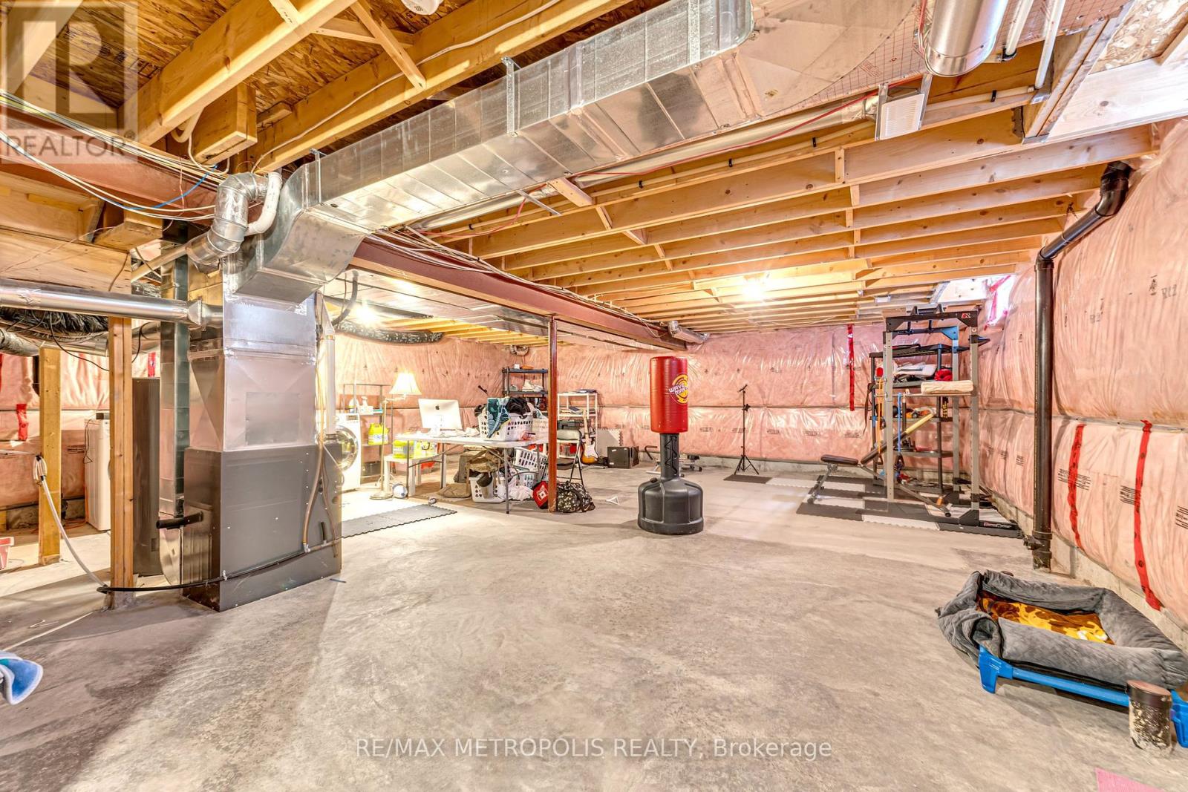86 Keystone Crescent Hamilton, Ontario L0R 1P0
$1,099,900
Welcome To This Beautiful Well-kept Home Boasting A Practical Layout With Two Primary Bedrooms. This Gorgeous Sun-filled Home Offers The Perfect Blend Of Space & Comfort. Spacious First Floor Layout Offers A Formal Living & Dining Area With Large Windows & Gas Fireplace, A Large Eat-In Kitchen With Ample Amount Of Cabinetry Space, An Oversized Island & Combined With A Vibrant Breakfast Area. Second Floor Offers A Grand Hallway, Four Spacious Bedrooms, Three Bathrooms & A Loft To Utilize As Office Space Or Turn Into A Laundry Area. The Primary Bedroom Features Large Windows For Plenty Of Natural Light, 4-Piece Bathroom & A Large Walk-In Closet. Second Primary Bedroom Features Oversized Windows, 3-Piece Ensuite & Large Closet Making This The Perfect Home For Large Families. Minutes To Great Amenities Such As Schools, Parks, Religious Centres, Retail Plaza, Big Box Retailers, Hwy MUCH MORE! (id:24801)
Property Details
| MLS® Number | X11940263 |
| Property Type | Single Family |
| Community Name | Rural Glanbrook |
| Amenities Near By | Park, Schools |
| Parking Space Total | 4 |
Building
| Bathroom Total | 4 |
| Bedrooms Above Ground | 4 |
| Bedrooms Total | 4 |
| Amenities | Fireplace(s) |
| Appliances | Blinds, Dishwasher, Dryer, Garage Door Opener, Range, Refrigerator, Stove, Washer |
| Basement Development | Unfinished |
| Basement Type | N/a (unfinished) |
| Construction Style Attachment | Detached |
| Cooling Type | Central Air Conditioning |
| Exterior Finish | Brick Facing |
| Fireplace Present | Yes |
| Flooring Type | Hardwood, Ceramic |
| Foundation Type | Unknown |
| Half Bath Total | 1 |
| Heating Fuel | Natural Gas |
| Heating Type | Forced Air |
| Stories Total | 2 |
| Type | House |
| Utility Water | Municipal Water |
Parking
| Attached Garage |
Land
| Acreage | No |
| Fence Type | Fenced Yard |
| Land Amenities | Park, Schools |
| Sewer | Septic System |
| Size Depth | 98 Ft ,5 In |
| Size Frontage | 36 Ft ,1 In |
| Size Irregular | 36.09 X 98.43 Ft |
| Size Total Text | 36.09 X 98.43 Ft |
Rooms
| Level | Type | Length | Width | Dimensions |
|---|---|---|---|---|
| Second Level | Primary Bedroom | Measurements not available | ||
| Second Level | Bedroom 2 | Measurements not available | ||
| Second Level | Bedroom 3 | Measurements not available | ||
| Second Level | Bedroom 4 | Measurements not available | ||
| Second Level | Den | Measurements not available | ||
| Main Level | Living Room | Measurements not available | ||
| Main Level | Dining Room | Measurements not available | ||
| Main Level | Kitchen | Measurements not available | ||
| Main Level | Eating Area | Measurements not available |
https://www.realtor.ca/real-estate/27841613/86-keystone-crescent-hamilton-rural-glanbrook
Contact Us
Contact us for more information
Ahmad Siyar Popalzay
Broker
realtorpopalzay.com
8321 Kennedy Rd #21-22
Markham, Ontario L3R 5N4
(905) 824-0788
(905) 817-0524
www.remaxmetropolis.ca/
Sai Tirulokan
Broker
www.facebook.com/AboutSai
www.linkedin.com/in/saitiru
8321 Kennedy Rd #21-22
Markham, Ontario L3R 5N4
(905) 824-0788
(905) 817-0524
www.remaxmetropolis.ca/











































