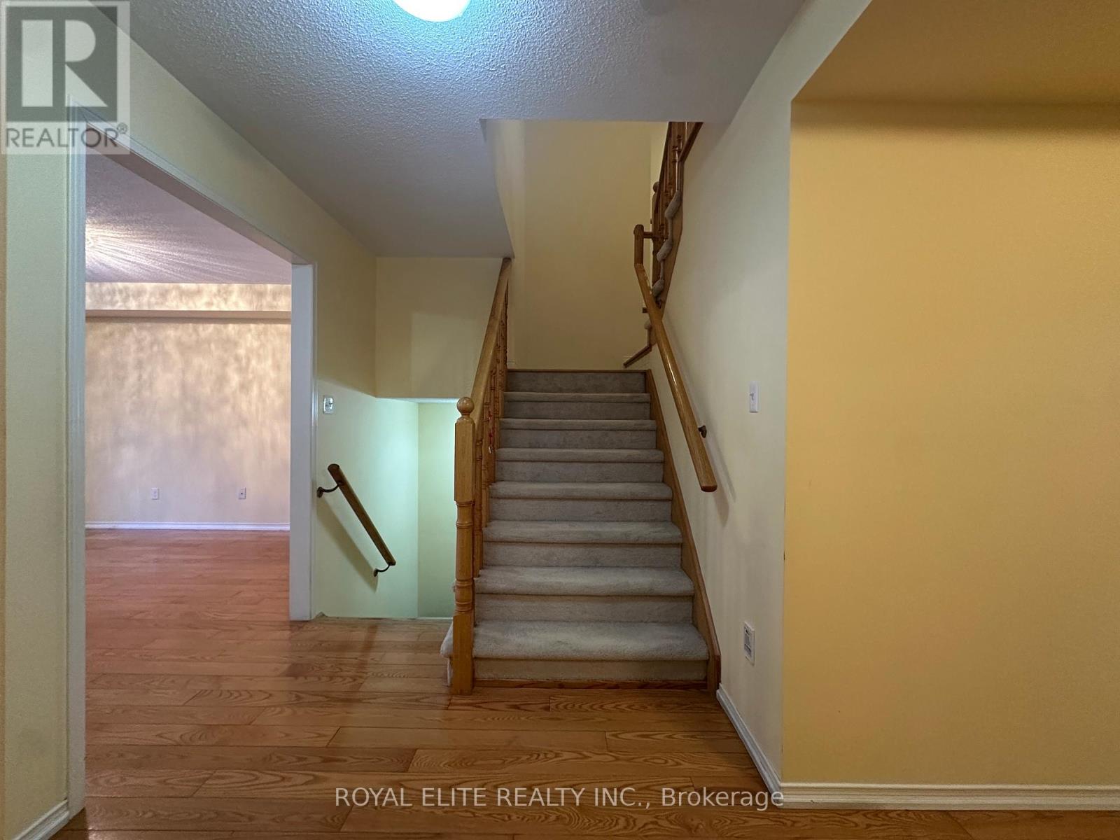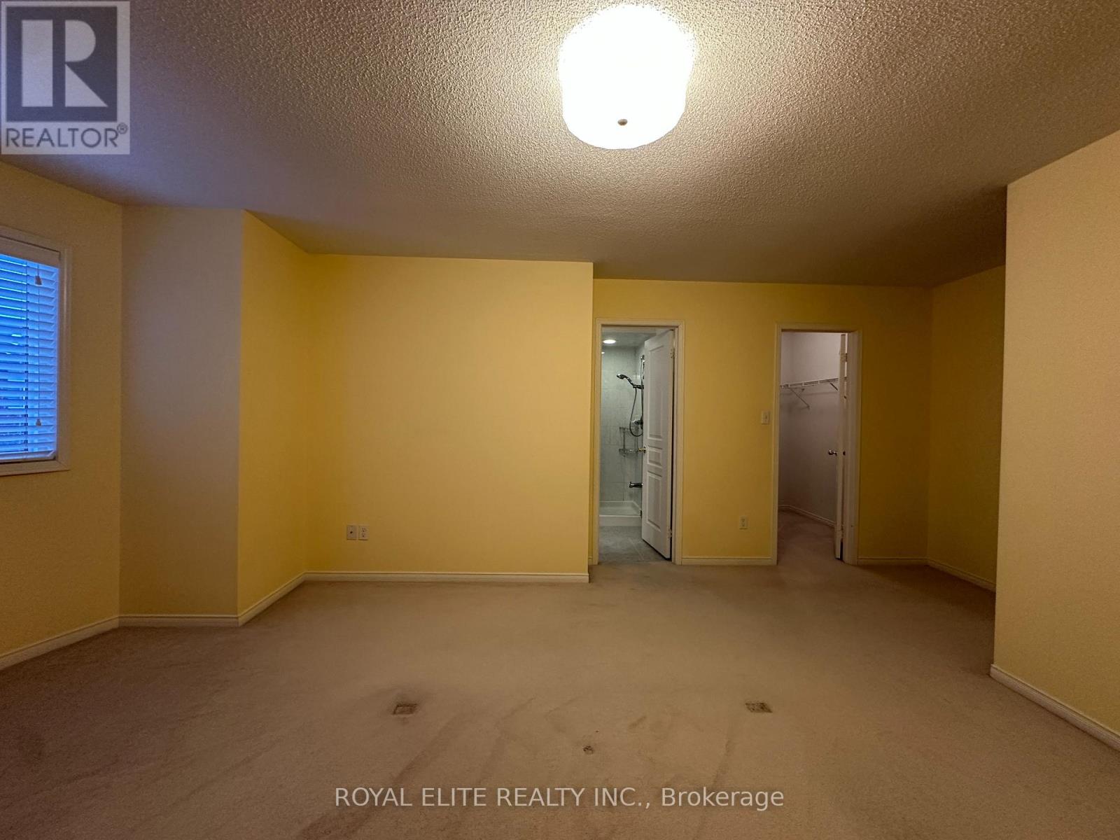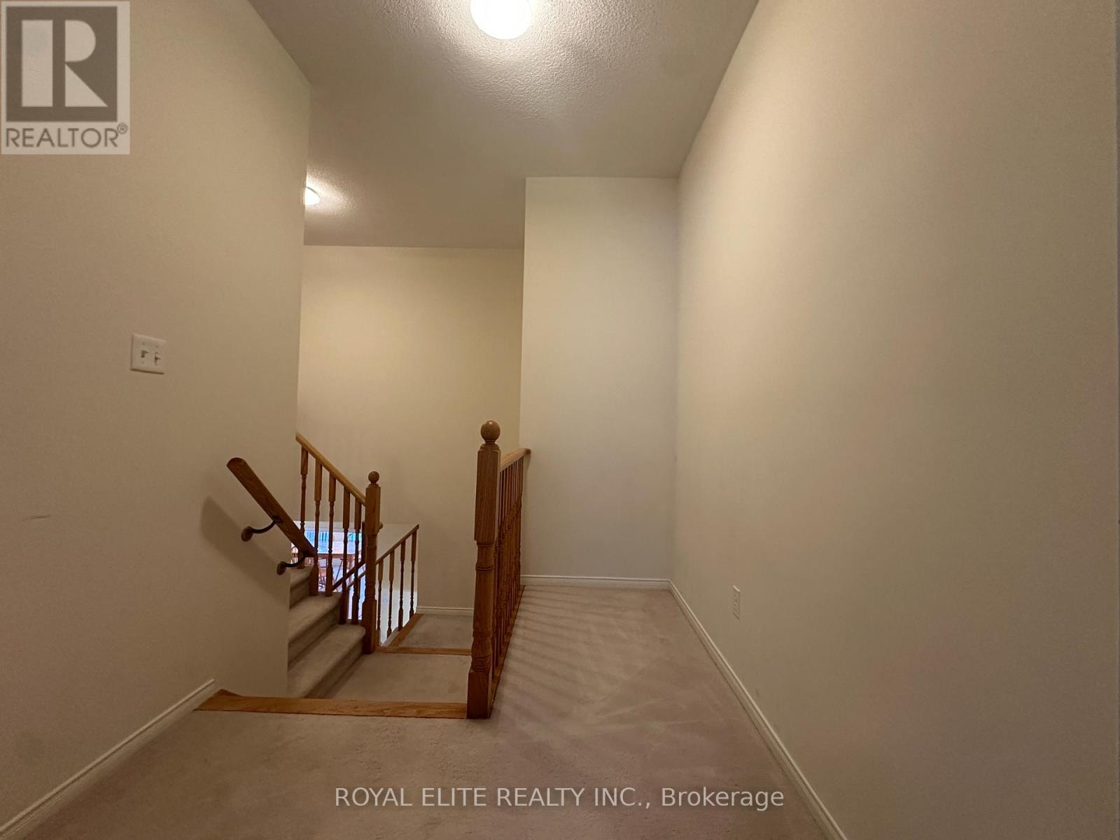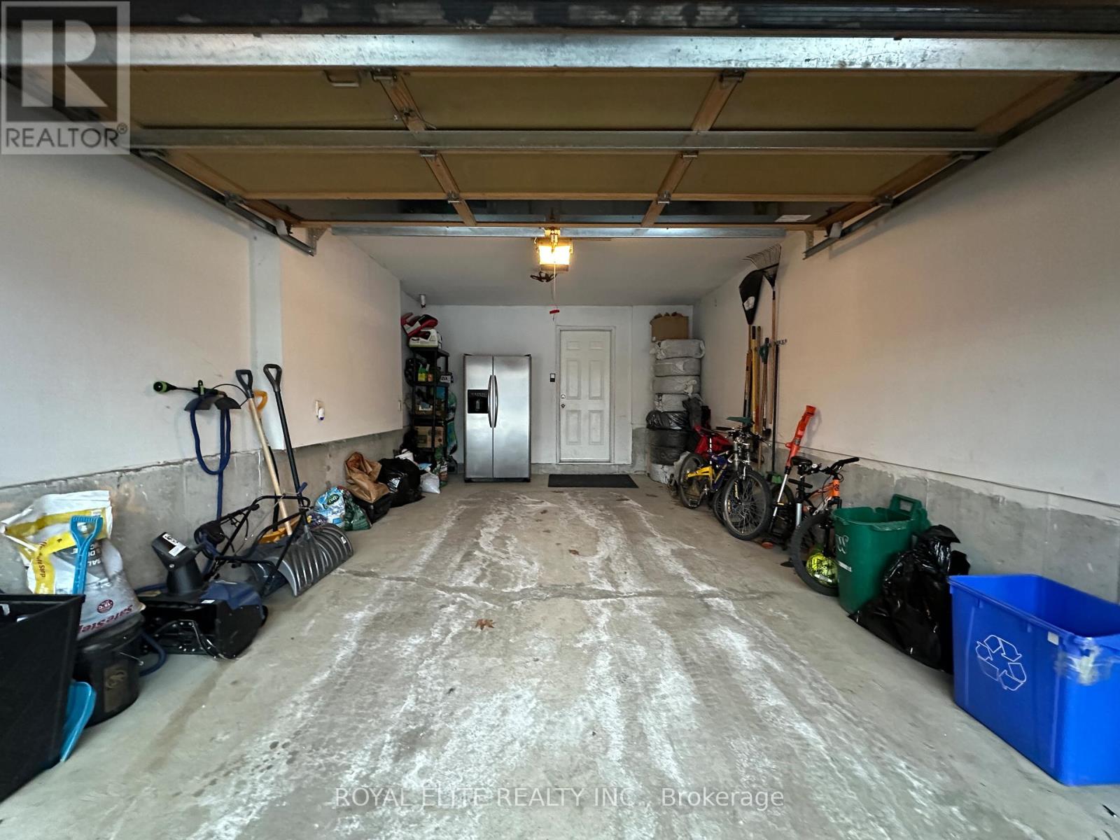86 James Mccullough Road Whitchurch-Stouffville, Ontario L4A 0Z2
$3,600 Monthly
Spectacular Location! On A Quiet Street In A Prime Neighborhood W/Lots Of Natural Light. Energy Star Rated Home, Open Concept, 9 Ft Ceiling On Main, Spacious, Bright and Large, 4 Bdrms On 2nd Flr. Garage W/ Direct Entry To House. Easy to Maintain Fully Fenced Backyard W/ Interlock Patio. The Basement Is Completely Finished With A 5th Bedroom And 3Pc Bath. Close To Stouffville Go Station, Supermarkets, Shopping, Restaurants, York Regional Forests & Nature Trails. Walking Distance to Wendat Village Public School (Grades: JK-8) & Stouffville Secondary School. Easy Access to 404, 407, York Durham Line, 9th Line. A Must See! **EXTRAS** Stainless Steel Fridge, Dishwasher, Gas Stove, Hood Fan, Washer & Dryer, All Window Coverings, All Electrical Light Fixtures (id:24801)
Property Details
| MLS® Number | N11954763 |
| Property Type | Single Family |
| Community Name | Stouffville |
| Parking Space Total | 3 |
Building
| Bathroom Total | 4 |
| Bedrooms Above Ground | 4 |
| Bedrooms Below Ground | 1 |
| Bedrooms Total | 5 |
| Amenities | Fireplace(s) |
| Appliances | Garage Door Opener Remote(s), Water Heater |
| Basement Development | Finished |
| Basement Type | N/a (finished) |
| Construction Style Attachment | Detached |
| Cooling Type | Central Air Conditioning |
| Exterior Finish | Brick |
| Fireplace Present | Yes |
| Fireplace Total | 1 |
| Flooring Type | Ceramic, Laminate, Hardwood |
| Foundation Type | Brick |
| Half Bath Total | 1 |
| Heating Fuel | Natural Gas |
| Heating Type | Forced Air |
| Stories Total | 2 |
| Type | House |
| Utility Water | Municipal Water |
Parking
| Garage |
Land
| Acreage | No |
| Sewer | Sanitary Sewer |
| Size Depth | 88 Ft ,8 In |
| Size Frontage | 34 Ft ,1 In |
| Size Irregular | 34.15 X 88.67 Ft |
| Size Total Text | 34.15 X 88.67 Ft |
Rooms
| Level | Type | Length | Width | Dimensions |
|---|---|---|---|---|
| Second Level | Primary Bedroom | 4.95 m | 3.8 m | 4.95 m x 3.8 m |
| Second Level | Bedroom 2 | 4 m | 3.2 m | 4 m x 3.2 m |
| Second Level | Bedroom 3 | 3.04 m | 2.42 m | 3.04 m x 2.42 m |
| Second Level | Bedroom 4 | 4.15 m | 3.55 m | 4.15 m x 3.55 m |
| Basement | Bedroom 5 | 3.3 m | 2.9 m | 3.3 m x 2.9 m |
| Basement | Recreational, Games Room | 9.74 m | 2.88 m | 9.74 m x 2.88 m |
| Ground Level | Foyer | 3.64 m | 2.32 m | 3.64 m x 2.32 m |
| Ground Level | Living Room | 4.68 m | 3.2 m | 4.68 m x 3.2 m |
| Ground Level | Kitchen | 2.7 m | 3.1 m | 2.7 m x 3.1 m |
| Ground Level | Dining Room | 3 m | 3.1 m | 3 m x 3.1 m |
| Ground Level | Family Room | 4.1 m | 3.3 m | 4.1 m x 3.3 m |
Contact Us
Contact us for more information
Tony Song
Broker
7030 Woodbine Ave #908
Markham, Ontario L3R 4G8
(905) 604-9155
(905) 604-9150







































