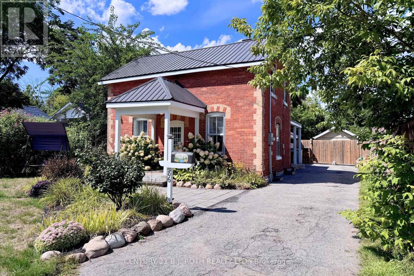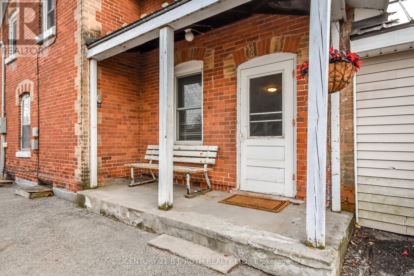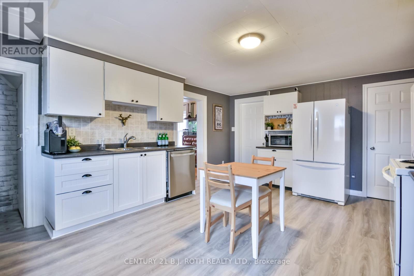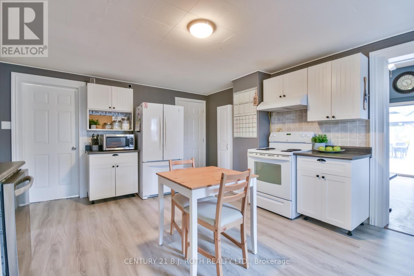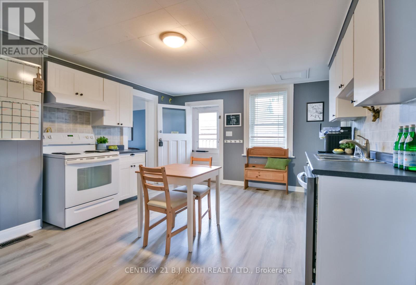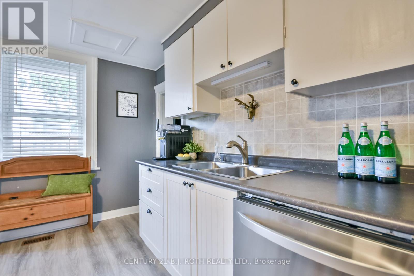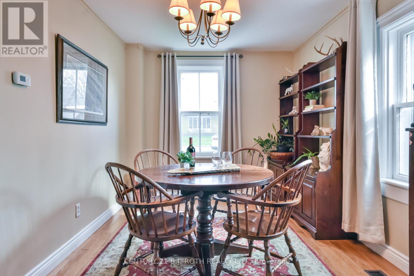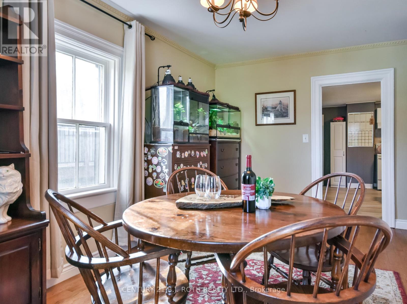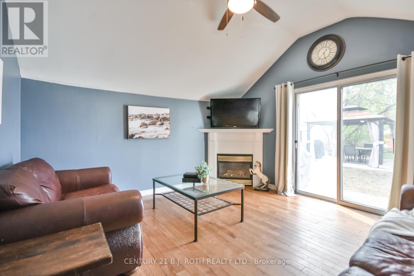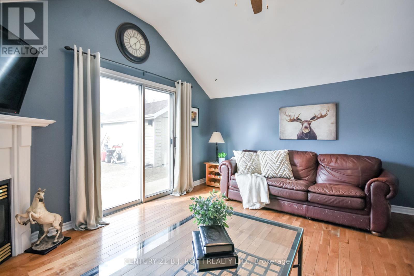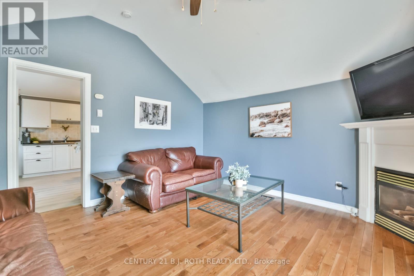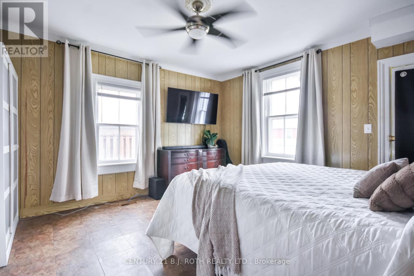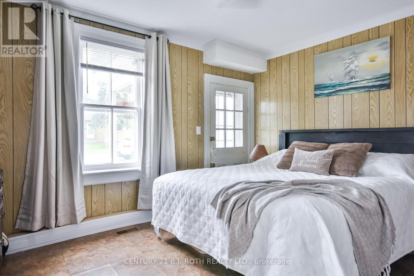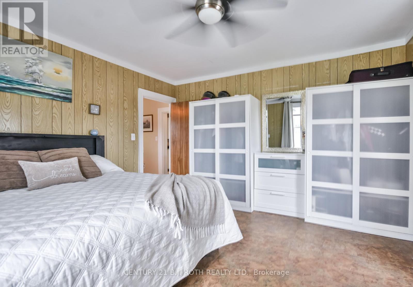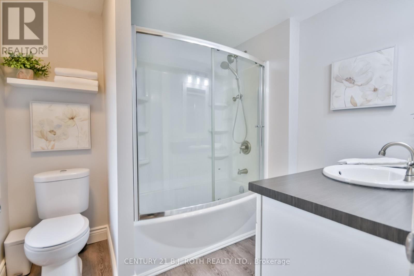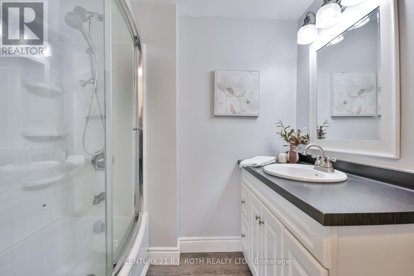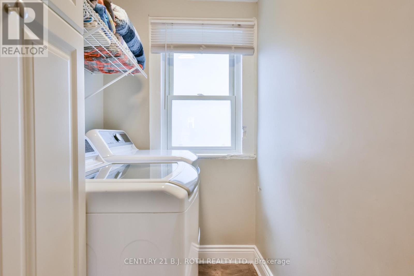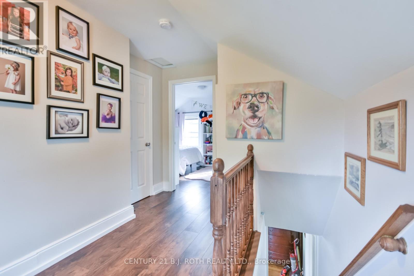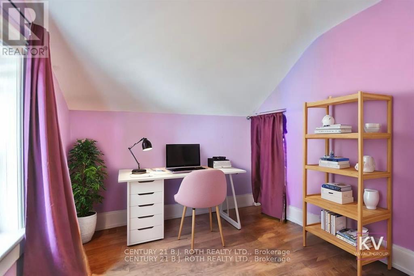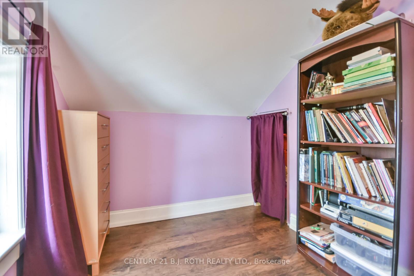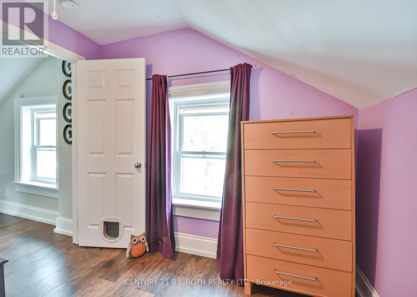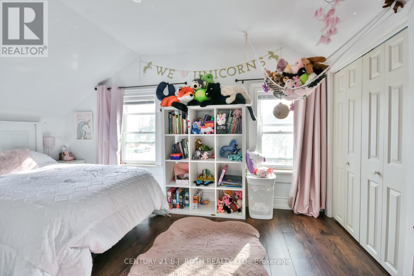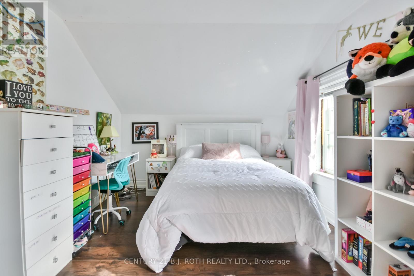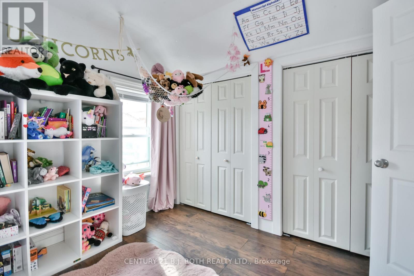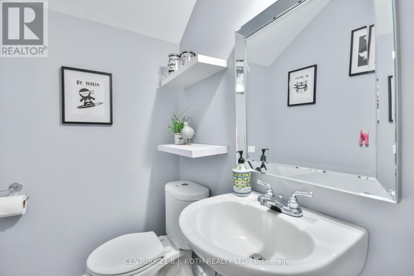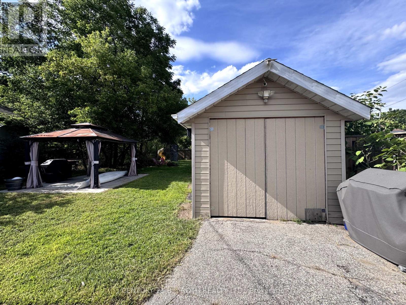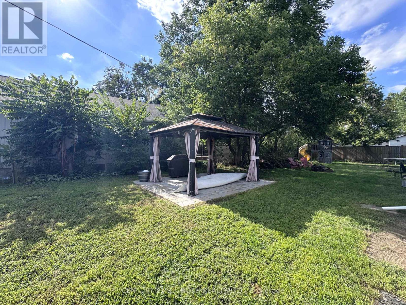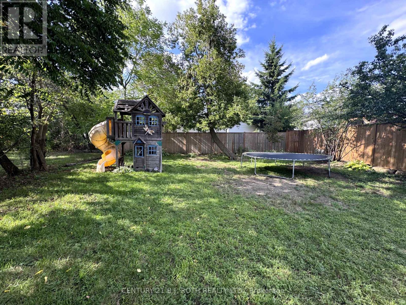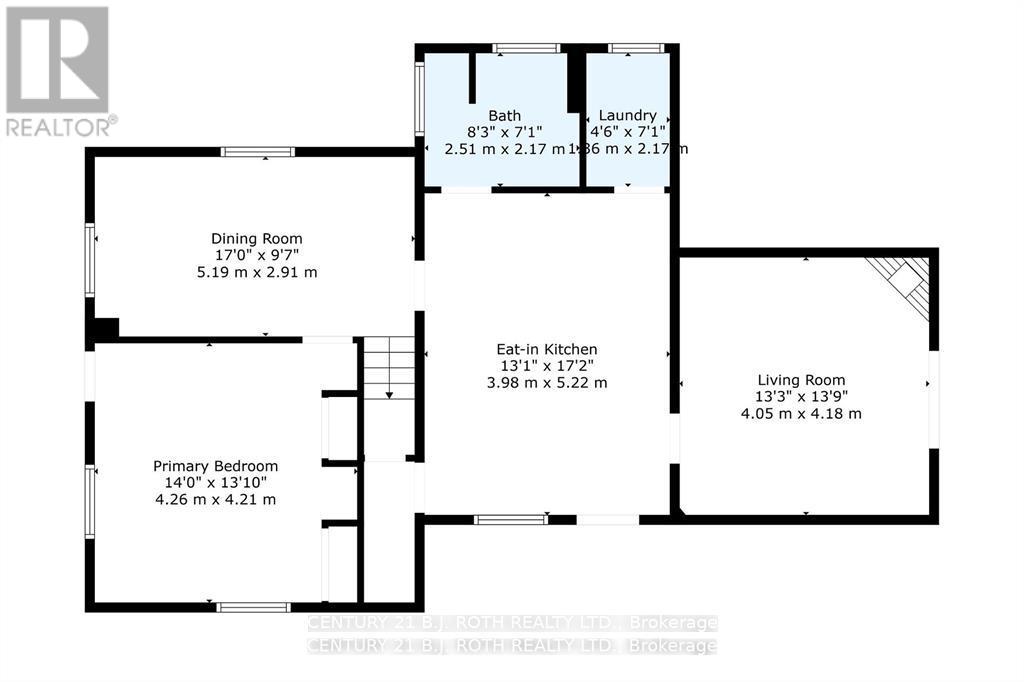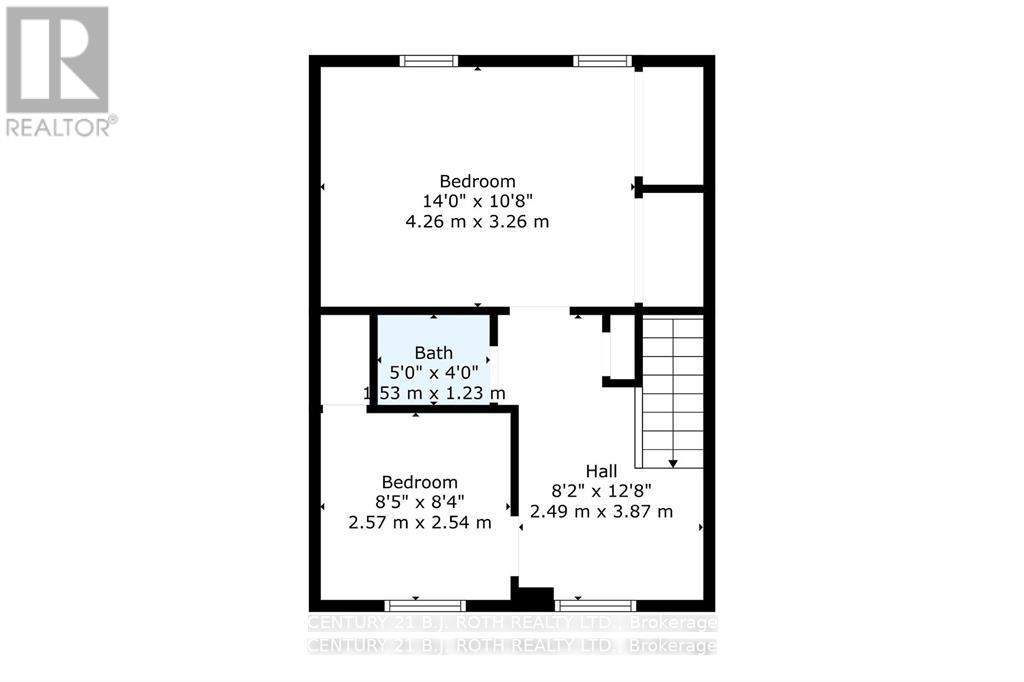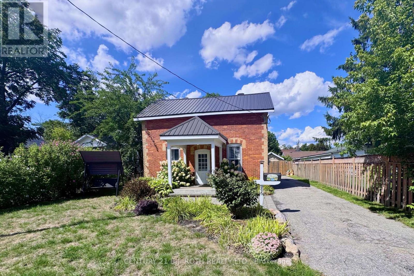86 Henry Street Barrie, Ontario L4N 1C8
$589,900
Step into 86 Henry Street, a beautifully refreshed century home that blends timeless charm with thoughtful updates. This two-storey brick home features an inviting main floor with a spacious eat-in kitchen with newly installed flooring, and a bright family room that boasts vaulted ceilings, a cozy gas fireplace, and a walkout access to the deck and patio - perfect for gatherings. The extra-deep 47' x 165' lot is a true highlight, complete with an insulated detached garage/workshop (100-amp service) and a driveway that comfortably fits five vehicles. On the main level, you will also find a large dining area, primary bedroom, updated 4-piece bath, and a convenient laundry room. Upstairs offers two more bedrooms and a brand-new 2-piece bath. Practical upgrades include a durable steel roof, newer electrical, some newer windows, and an owned hot water heater. The low-maintenance perennial gardens add to the homes curb appeal and ease of care. Ideally located near schools, parks, shopping, and transit, this property is perfect for families, first-time buyers, or investors seeking a home in a thriving community with plenty of future upside! (id:24801)
Property Details
| MLS® Number | S12380971 |
| Property Type | Single Family |
| Community Name | Queen's Park |
| Amenities Near By | Beach, Park, Public Transit, Place Of Worship |
| Features | Carpet Free |
| Parking Space Total | 6 |
| Structure | Patio(s), Shed |
Building
| Bathroom Total | 2 |
| Bedrooms Above Ground | 3 |
| Bedrooms Total | 3 |
| Age | 100+ Years |
| Amenities | Fireplace(s) |
| Appliances | Water Heater, Water Meter, Dishwasher, Dryer, Stove, Washer, Refrigerator |
| Basement Development | Unfinished |
| Basement Type | N/a (unfinished) |
| Construction Style Attachment | Detached |
| Exterior Finish | Brick |
| Fireplace Present | Yes |
| Fireplace Total | 1 |
| Flooring Type | Laminate, Hardwood |
| Foundation Type | Concrete |
| Half Bath Total | 1 |
| Heating Fuel | Natural Gas |
| Heating Type | Forced Air |
| Stories Total | 2 |
| Size Interior | 1,100 - 1,500 Ft2 |
| Type | House |
| Utility Water | Municipal Water |
Parking
| Detached Garage | |
| Garage |
Land
| Acreage | No |
| Fence Type | Fully Fenced, Fenced Yard |
| Land Amenities | Beach, Park, Public Transit, Place Of Worship |
| Landscape Features | Landscaped |
| Sewer | Sanitary Sewer |
| Size Depth | 165 Ft |
| Size Frontage | 47 Ft |
| Size Irregular | 47 X 165 Ft |
| Size Total Text | 47 X 165 Ft |
| Zoning Description | Rm1 |
Rooms
| Level | Type | Length | Width | Dimensions |
|---|---|---|---|---|
| Second Level | Bedroom | 4.26 m | 3.26 m | 4.26 m x 3.26 m |
| Second Level | Bedroom | 2.57 m | 2.54 m | 2.57 m x 2.54 m |
| Main Level | Kitchen | 5.22 m | 3.98 m | 5.22 m x 3.98 m |
| Main Level | Dining Room | 5.19 m | 2.91 m | 5.19 m x 2.91 m |
| Main Level | Living Room | 4.05 m | 4.18 m | 4.05 m x 4.18 m |
| Main Level | Primary Bedroom | 4.26 m | 4.21 m | 4.26 m x 4.21 m |
| Main Level | Laundry Room | 2.17 m | 1.86 m | 2.17 m x 1.86 m |
Utilities
| Cable | Installed |
| Electricity | Installed |
| Sewer | Installed |
https://www.realtor.ca/real-estate/28813897/86-henry-street-barrie-queens-park-queens-park
Contact Us
Contact us for more information
Kyla Vavala
Broker
(705) 796-6913
kyla-vavala.c21.ca/
www.facebook.com/#!/pages/Kyla-Vavala-A-Name-That-Friends-Recommend-Century21-BJRoth-Realty-
twitter.com/kylavavala
www.linkedin.com/feed/
355 Bayfield Street, Unit 5, 106299 & 100088
Barrie, Ontario L4M 3C3
(705) 721-9111
(705) 721-9182
bjrothrealty.c21.ca/
Danya Daoust
Salesperson
355 Bayfield Street, Unit 5, 106299 & 100088
Barrie, Ontario L4M 3C3
(705) 721-9111
(705) 721-9182
bjrothrealty.c21.ca/


