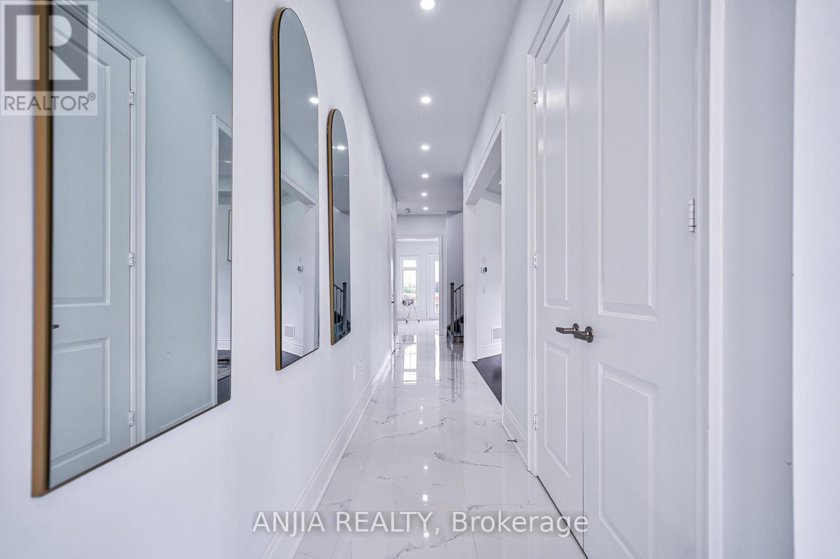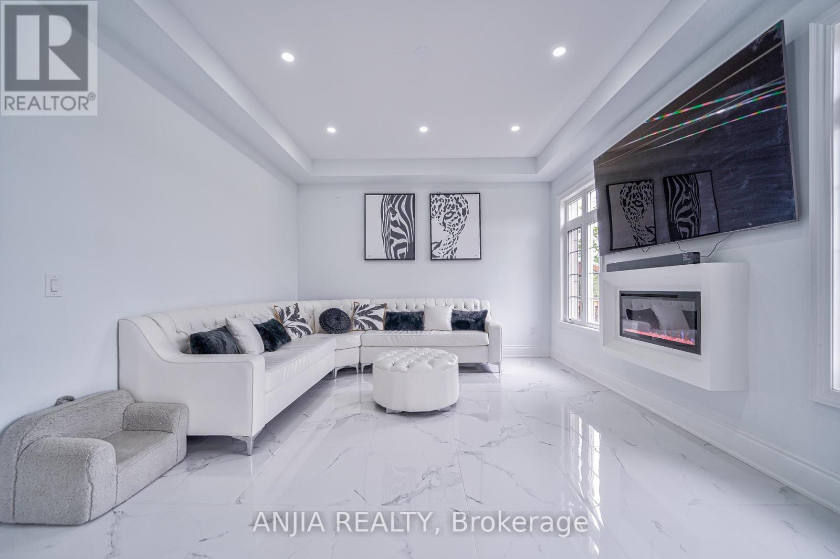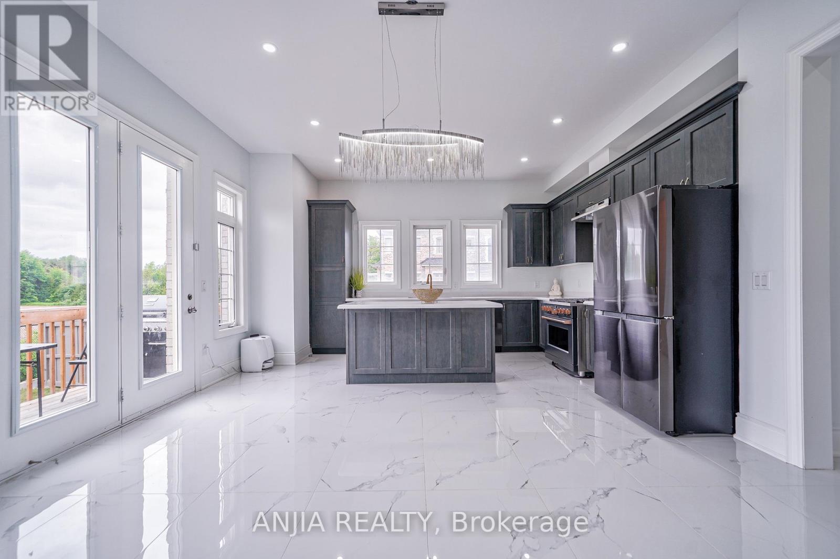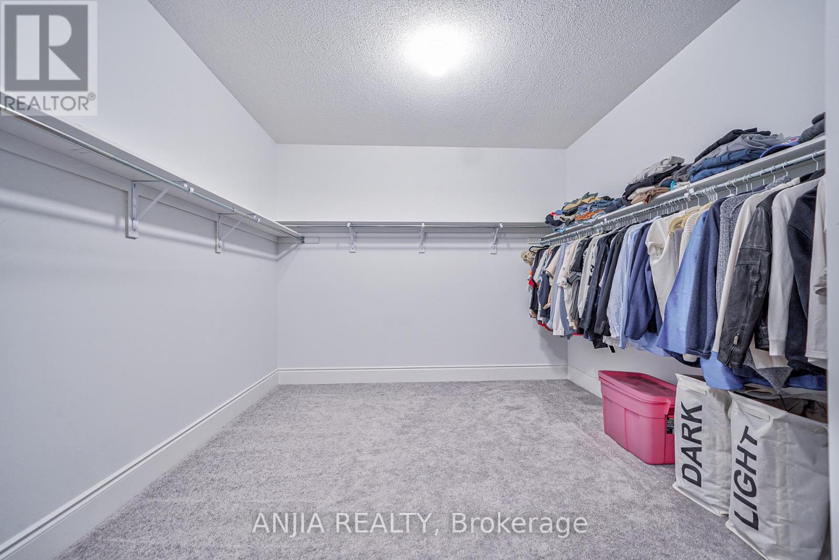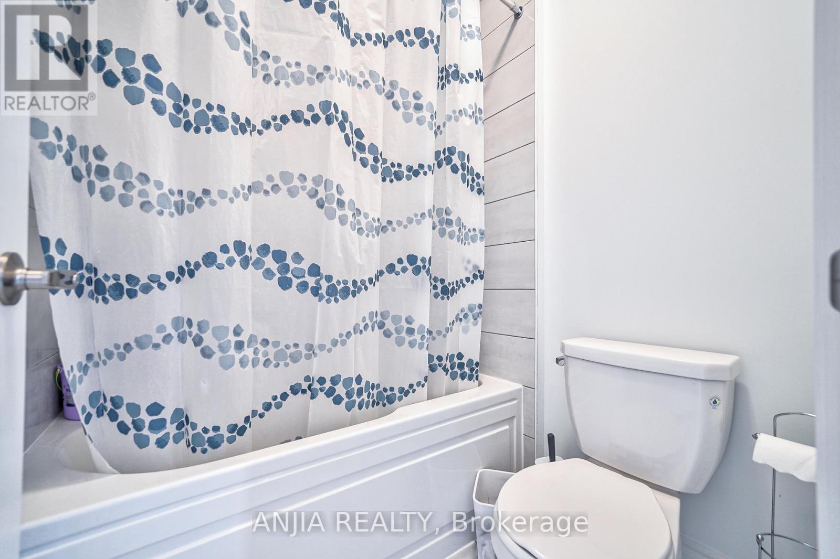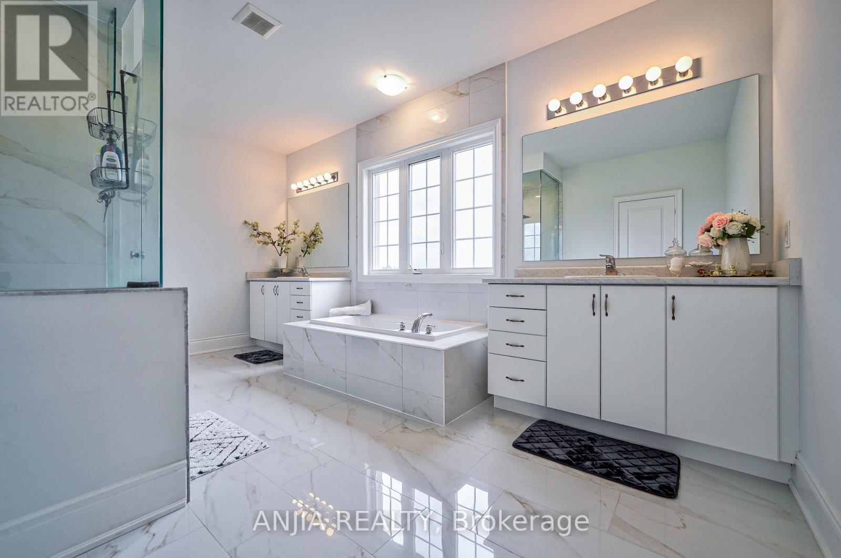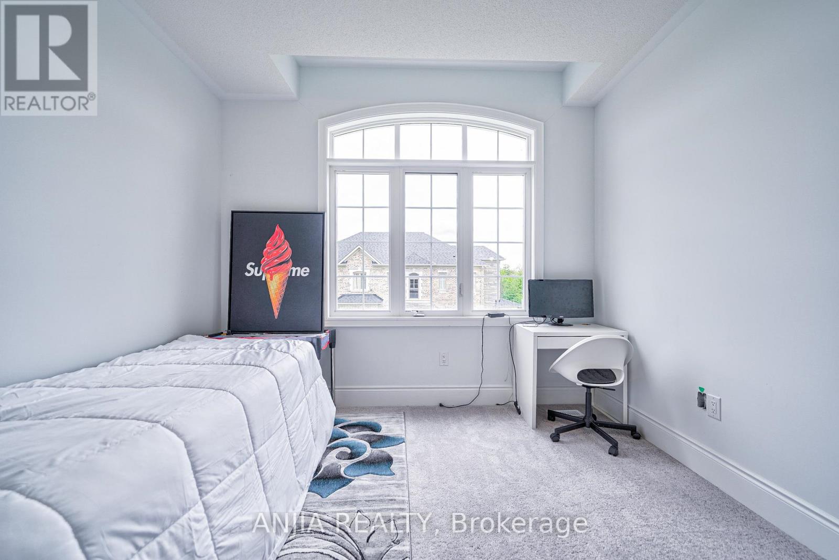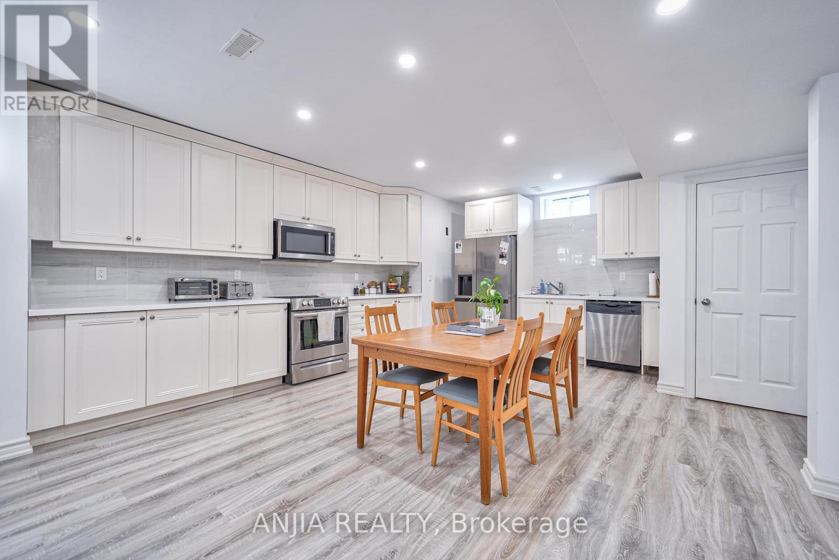86 Conductor Avenue Whitchurch-Stouffville, Ontario L4A 4X5
$1,688,000
Original Owner & Built In 2022 Stunning 4+1 Bedrooms, 5 Bathrooms Double Detached House Nestled In Stouffville Community! Direct Access To Garage. Open Concept, 10 Feet Ceiling On The Main Floor. Spacious Living Room Combined With Dining Room, Kitchen Contains Breakfast Area And S.S Stainless Steel Appliances. Family Room Contains Fireplace And Combined With Library. Master Bedroom With W/I Closet And 4pc Ensuite Bathroom Includes Double New Sink And Countertop. Other 3 Bedrooms On 2nd Floor Have 3pc Ensuite Bathroom And Separate Closet, All Bedrooms Are In Good Size. Finished Basement With 1 Bedroom, 3pc Bathroom, Illuminated Pot Lights Throughout. The Current Basement Is Rented Out, Generating A Monthly Rent Of $2000. The Tenant Will Stay, And The Buyer Will Assume The Tenancy. As Evening Falls, The House Glows With Warmth And Hospitality, A Beacon Of Comfort And Joy Amidst The City Landscape. 5 Mins Drive To Shoppers, 8 Mins Drive To Walmart. Close To Banks, Groceries, Restaurants, Gym, Bakeries, Public Transport, Plazas, And All Amenities. Don't Miss Out! Schedule A Viewing Today! (id:24801)
Open House
This property has open houses!
2:00 pm
Ends at:4:30 pm
2:00 pm
Ends at:4:30 pm
Property Details
| MLS® Number | N11965121 |
| Property Type | Single Family |
| Community Name | Stouffville |
| Parking Space Total | 4 |
Building
| Bathroom Total | 5 |
| Bedrooms Above Ground | 4 |
| Bedrooms Below Ground | 2 |
| Bedrooms Total | 6 |
| Appliances | Dishwasher, Dryer, Refrigerator, Stove |
| Basement Development | Finished |
| Basement Type | N/a (finished) |
| Construction Style Attachment | Detached |
| Cooling Type | Central Air Conditioning |
| Exterior Finish | Brick |
| Fireplace Present | Yes |
| Half Bath Total | 1 |
| Heating Fuel | Natural Gas |
| Heating Type | Forced Air |
| Stories Total | 2 |
| Size Interior | 3,000 - 3,500 Ft2 |
| Type | House |
| Utility Water | Municipal Water |
Parking
| Attached Garage |
Land
| Acreage | No |
| Sewer | Sanitary Sewer |
| Size Depth | 99 Ft ,7 In |
| Size Frontage | 48 Ft ,10 In |
| Size Irregular | 48.9 X 99.6 Ft |
| Size Total Text | 48.9 X 99.6 Ft |
Rooms
| Level | Type | Length | Width | Dimensions |
|---|---|---|---|---|
| Second Level | Bedroom | 4.45 m | 5.79 m | 4.45 m x 5.79 m |
| Second Level | Bedroom 2 | 3.66 m | 5.54 m | 3.66 m x 5.54 m |
| Second Level | Bedroom 3 | 3.05 m | 3.71 m | 3.05 m x 3.71 m |
| Second Level | Bedroom 4 | 3.4 m | 3.66 m | 3.4 m x 3.66 m |
| Basement | Bedroom | 3 m | 3 m | 3 m x 3 m |
| Basement | Bedroom 2 | 3 m | 3 m | 3 m x 3 m |
| Ground Level | Living Room | 4.88 m | 9.75 m | 4.88 m x 9.75 m |
| Ground Level | Dining Room | 4.34 m | 4.62 m | 4.34 m x 4.62 m |
| Ground Level | Kitchen | 1.42 m | 4.29 m | 1.42 m x 4.29 m |
| Ground Level | Eating Area | 5.61 m | 4.7 m | 5.61 m x 4.7 m |
| Ground Level | Family Room | 4.17 m | 5.08 m | 4.17 m x 5.08 m |
| Ground Level | Library | 3.48 m | 3.48 m | 3.48 m x 3.48 m |
Contact Us
Contact us for more information
Harry Siu
Broker of Record
(416) 565-1888
anjiarealty.ca/
3601 Hwy 7 #308
Markham, Ontario L3R 0M3
(905) 808-6000
(905) 505-6000
Sara Qiao
Salesperson
www.saraqiao.com/
saraqiao/
3601 Hwy 7 #308
Markham, Ontario L3R 0M3
(905) 808-6000
(905) 505-6000





