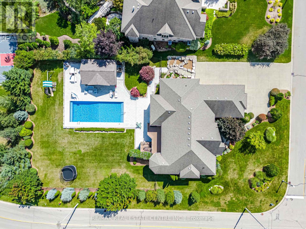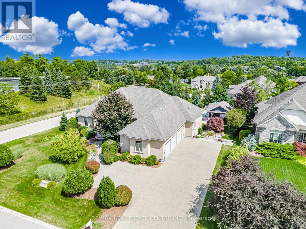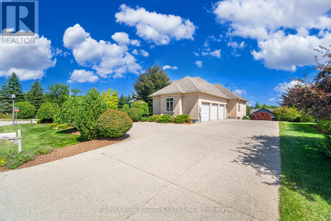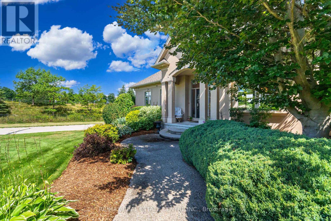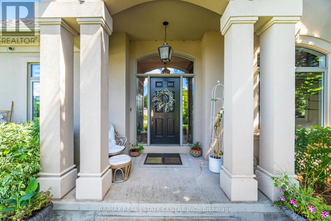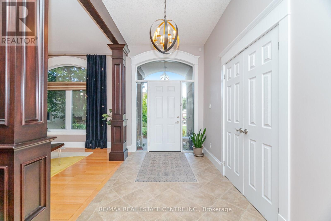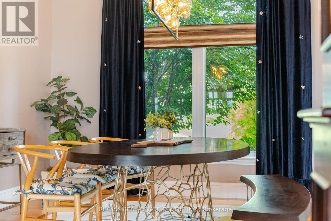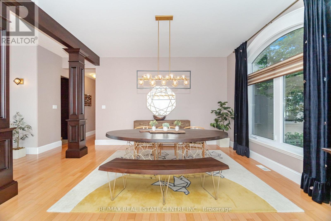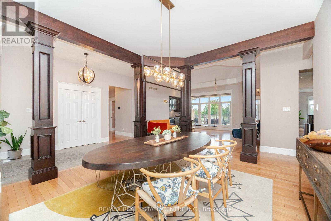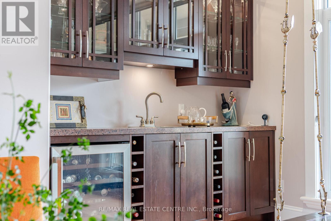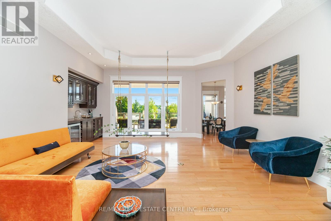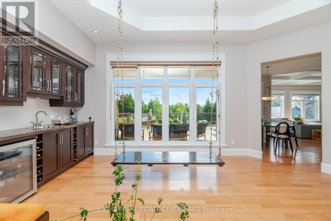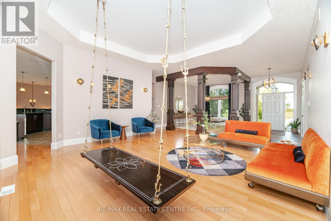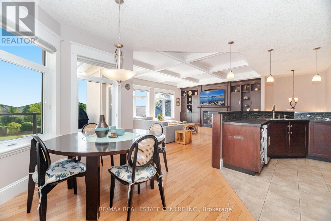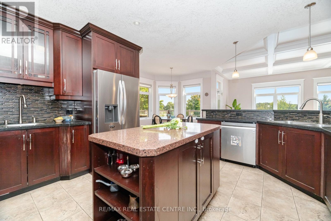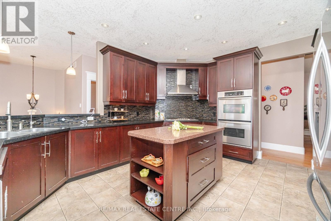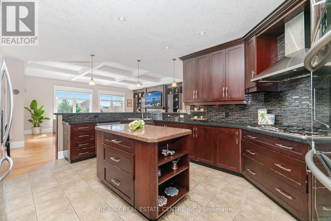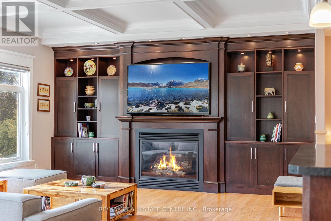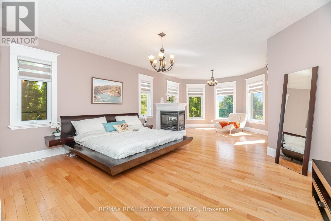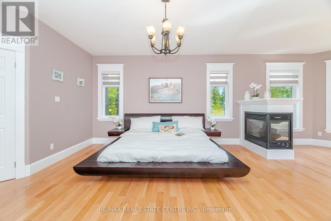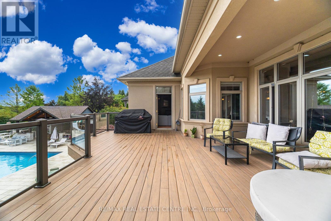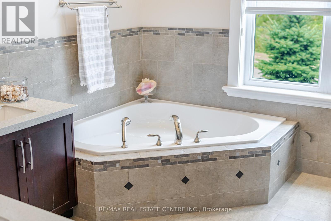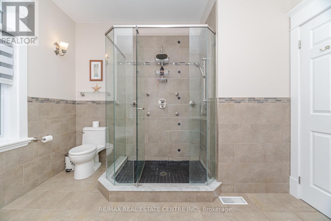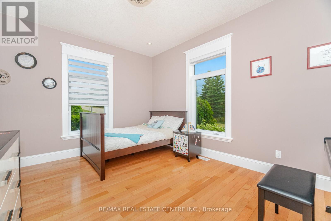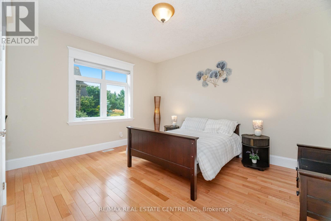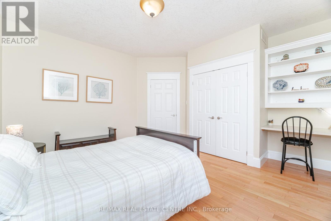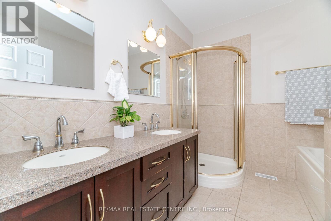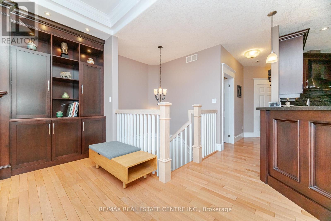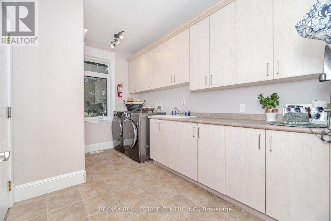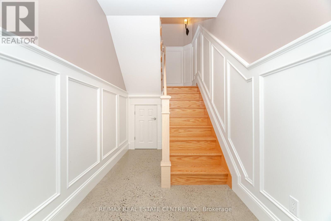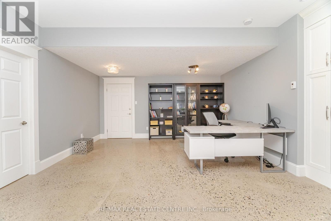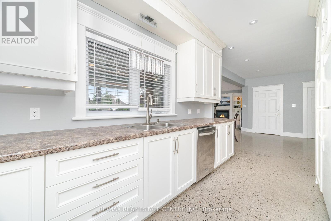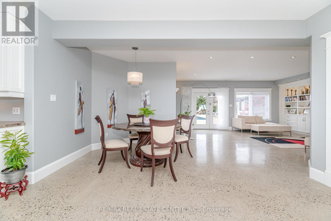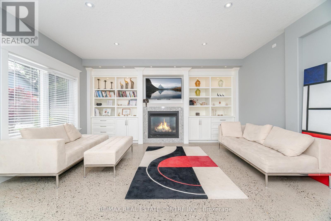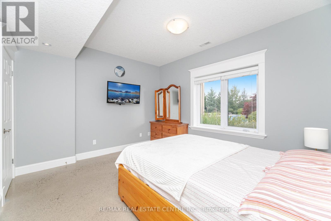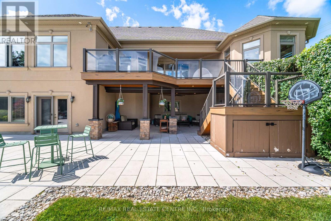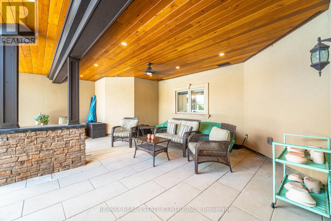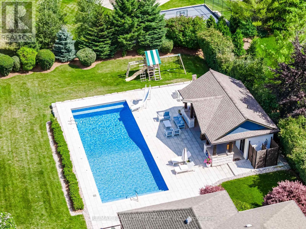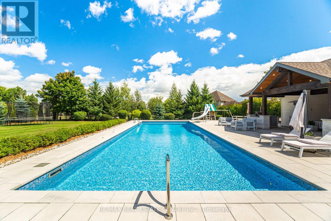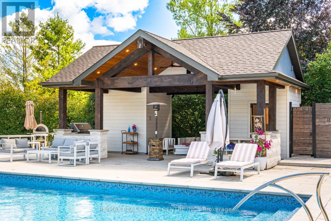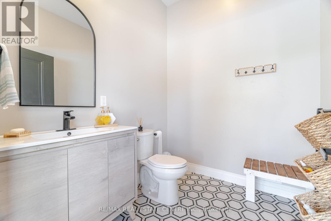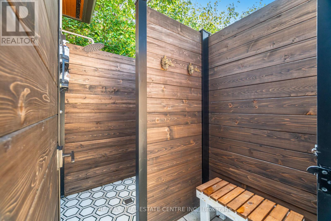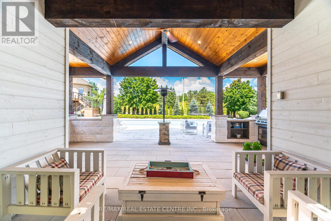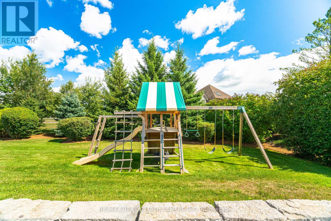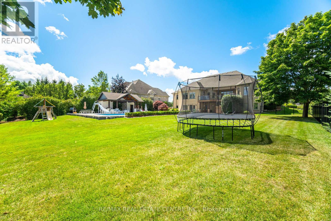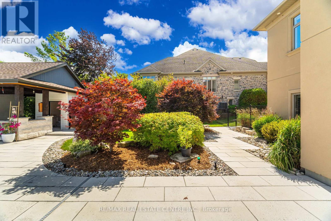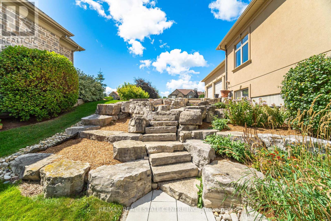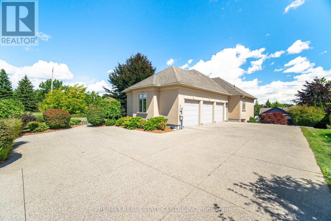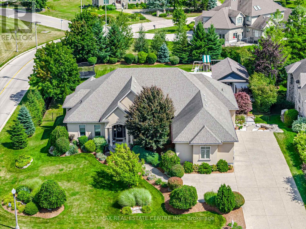86 Canters Close Kitchener, Ontario N2C 2R3
$3,499,999
Experience unparalleled comfort and luxury in this stately custom-built executive bungalow,this rare gem spans over **6,600 sq. ft.** of finished living space across two bright levels.A masterpiece in the prestigious Hidden Valley neighborhood. More than a home, it's an elegant retreat offering privacy, sophistication, and convenience, nestled in the heart of the city.Set on a sprawling estate lot, . Designed for both family living and seamless entertaining, the open-concept plan boasts soaring ceilings, coffered details, multiple fireplaces, and radiant heated floors. The main floor welcomes you with a formal living area and dining area, a great room featuring craftsman built-in entertainment wall, and flowing spaces ideal for gatherings. A chef's kitchen.The primary suite is a private retreat with sitting area, fireplace, a spa-like 5-piece ensuite, custom walk-in closet, and a deck walkout to lush views.Two additional bedrooms share a full bath, while a fourth bedroom doubles as an office/den-perfect for work-from-home living.Step outside to your private resort: a saltwater pool, cabana with built-in BBQ, full washroom, shower, and craftsman finishes. Professional landscaping, patio, and privacy fencing create an ideal backdrop for outdoor living.The lower level shines as a bright walk-out with heated polished concrete floors, a family room, office, hobby space, prep kitchen, two bedrooms, and full bath-perfect for in-laws or multi-generational living.Car enthusiasts will appreciate the oversized triple garage with direct access to mudroom and basement.Recent upgrades include: new furnace & AC (2021), appliances (2022), tankless HWT(2022), heated pool/cabana, landscaping, sprinklers & lighting (2023), plus fresh mulch/maintenance (2025).Located in sought-after Hidden Valley, enjoy tranquility with quick access to schools, shopping, highways, transit, and more. A once-in-a-lifetime offering where timeless design meets modern luxury. (id:24801)
Property Details
| MLS® Number | X12376016 |
| Property Type | Single Family |
| Features | Carpet Free, Sump Pump, In-law Suite |
| Parking Space Total | 11 |
| Pool Features | Salt Water Pool |
| Pool Type | Inground Pool |
Building
| Bathroom Total | 5 |
| Bedrooms Above Ground | 4 |
| Bedrooms Below Ground | 2 |
| Bedrooms Total | 6 |
| Amenities | Fireplace(s) |
| Appliances | Garage Door Opener Remote(s), Water Heater, Water Softener, Oven - Built-in, Central Vacuum, Dishwasher, Dryer, Microwave, Oven, Stove, Water Heater - Tankless, Refrigerator |
| Architectural Style | Bungalow |
| Basement Development | Finished |
| Basement Features | Walk Out, Separate Entrance |
| Basement Type | N/a (finished), N/a |
| Construction Style Attachment | Detached |
| Cooling Type | Central Air Conditioning |
| Exterior Finish | Brick |
| Fireplace Present | Yes |
| Fireplace Total | 3 |
| Foundation Type | Poured Concrete |
| Half Bath Total | 1 |
| Heating Fuel | Natural Gas |
| Heating Type | Forced Air |
| Stories Total | 1 |
| Size Interior | 3,000 - 3,500 Ft2 |
| Type | House |
| Utility Water | Municipal Water |
Parking
| Attached Garage | |
| Garage |
Land
| Acreage | No |
| Sewer | Septic System |
| Size Depth | 237 Ft |
| Size Frontage | 131 Ft |
| Size Irregular | 131 X 237 Ft |
| Size Total Text | 131 X 237 Ft |
| Zoning Description | R1 |
Rooms
| Level | Type | Length | Width | Dimensions |
|---|---|---|---|---|
| Basement | Recreational, Games Room | 4.57 m | 5.49 m | 4.57 m x 5.49 m |
| Lower Level | Kitchen | 3.05 m | 2.13 m | 3.05 m x 2.13 m |
| Lower Level | Great Room | 5.18 m | 6.17 m | 5.18 m x 6.17 m |
| Lower Level | Dining Room | 7.62 m | 5.49 m | 7.62 m x 5.49 m |
| Lower Level | Bedroom | 4.04 m | 3.66 m | 4.04 m x 3.66 m |
| Lower Level | Bedroom | 4.17 m | 3.66 m | 4.17 m x 3.66 m |
| Lower Level | Workshop | 15.54 m | 5.49 m | 15.54 m x 5.49 m |
| Main Level | Bedroom | 4.17 m | 3.66 m | 4.17 m x 3.66 m |
| Main Level | Dining Room | 3.96 m | 4.57 m | 3.96 m x 4.57 m |
| Main Level | Living Room | 5.18 m | 5.79 m | 5.18 m x 5.79 m |
| Main Level | Dining Room | 9 m | 9 m | 9 m x 9 m |
| Main Level | Kitchen | 4.37 m | 4.88 m | 4.37 m x 4.88 m |
| Main Level | Family Room | 5.18 m | 6.71 m | 5.18 m x 6.71 m |
| Main Level | Primary Bedroom | 7.01 m | 8.69 m | 7.01 m x 8.69 m |
| Main Level | Bedroom | 3.43 m | 4.04 m | 3.43 m x 4.04 m |
| Main Level | Bedroom | 4.17 m | 3.66 m | 4.17 m x 3.66 m |
https://www.realtor.ca/real-estate/28803492/86-canters-close-kitchener
Contact Us
Contact us for more information
Dave Narula
Broker
teamnarula.com/
1140 Burnhamthorpe Rd W #141-A
Mississauga, Ontario L5C 4E9
(905) 270-2000
(905) 270-0047
Sumit Narula
Salesperson
(647) 895-2684
teamnarula.com/
www.facebook.com/TeamNarula/
1140 Burnhamthorpe Rd W #141-A
Mississauga, Ontario L5C 4E9
(905) 270-2000
(905) 270-0047


