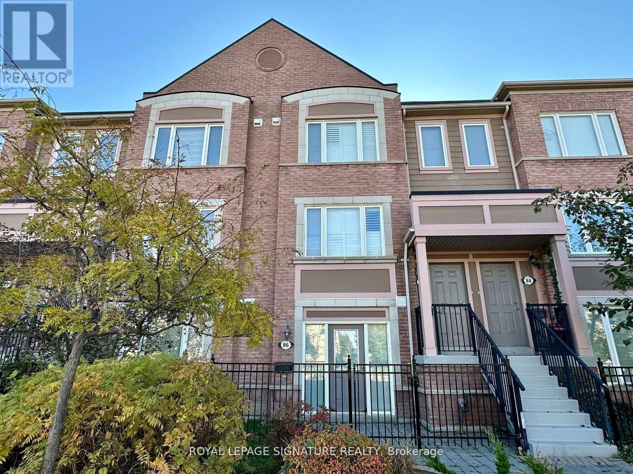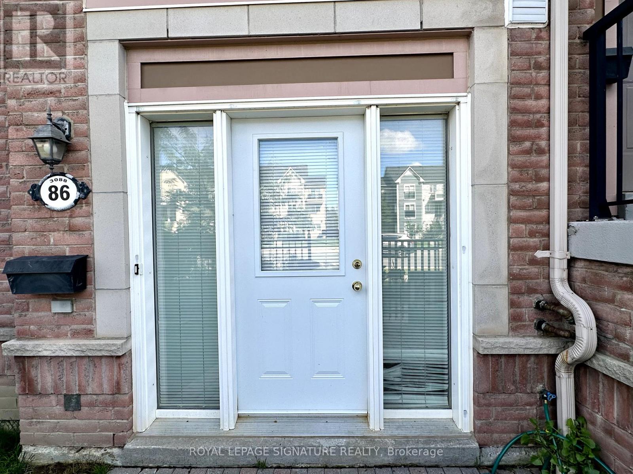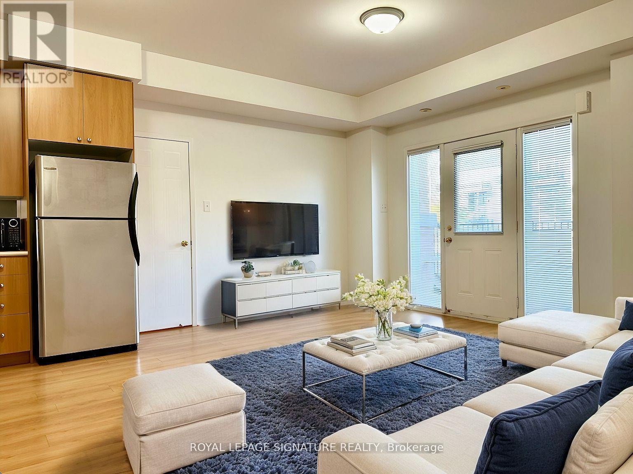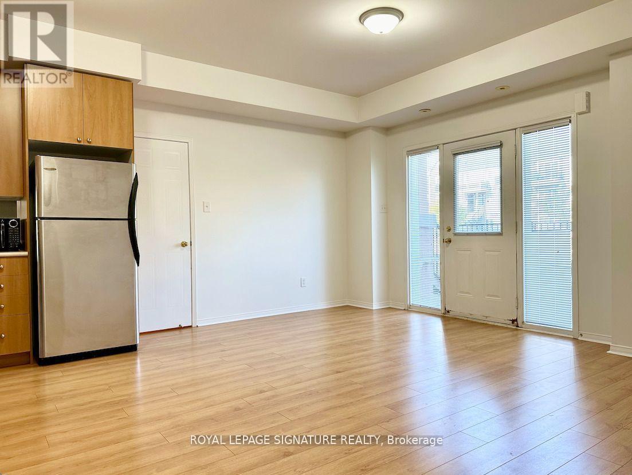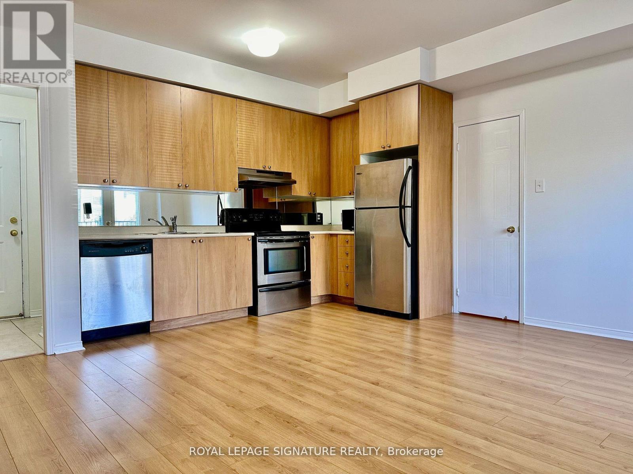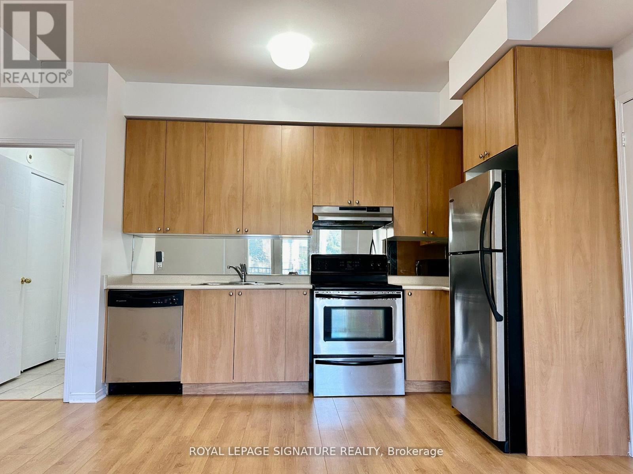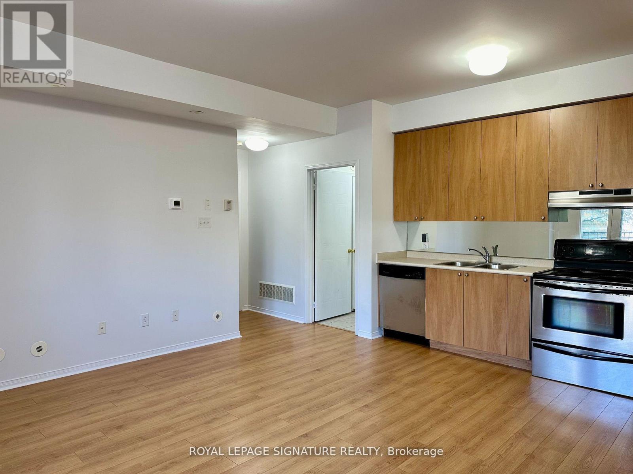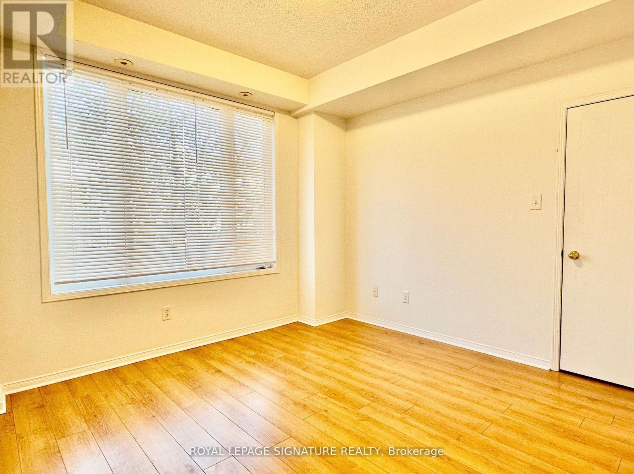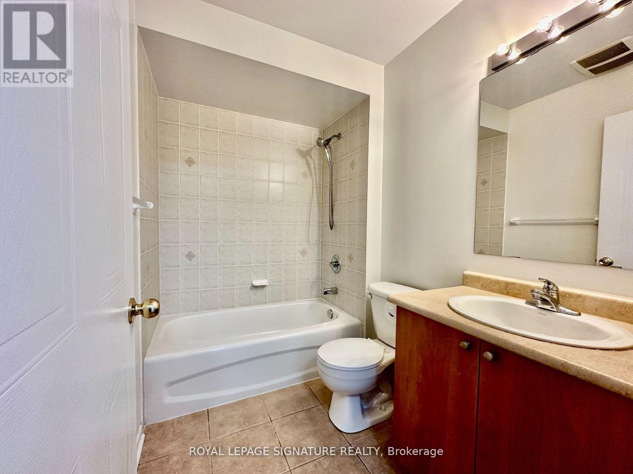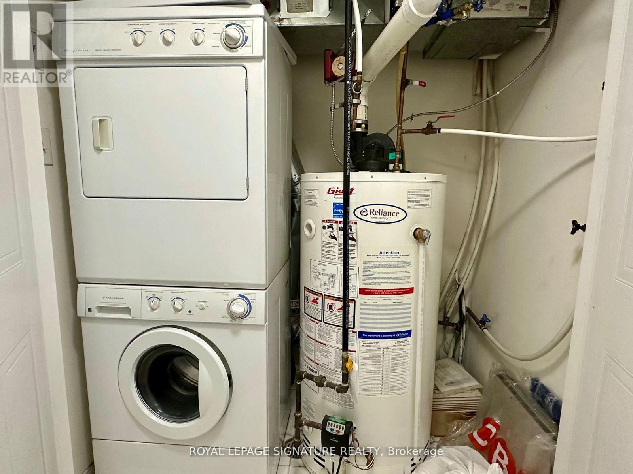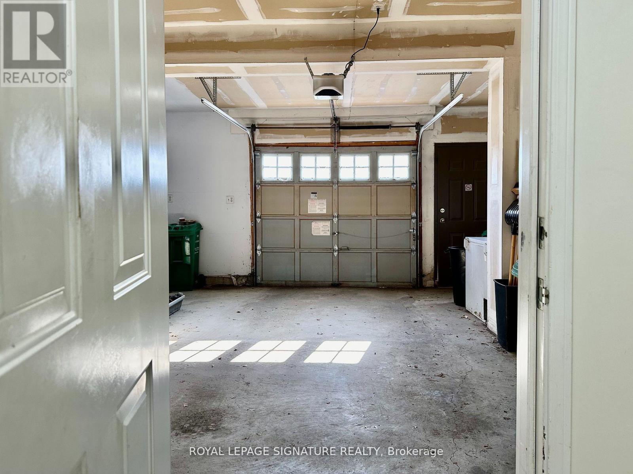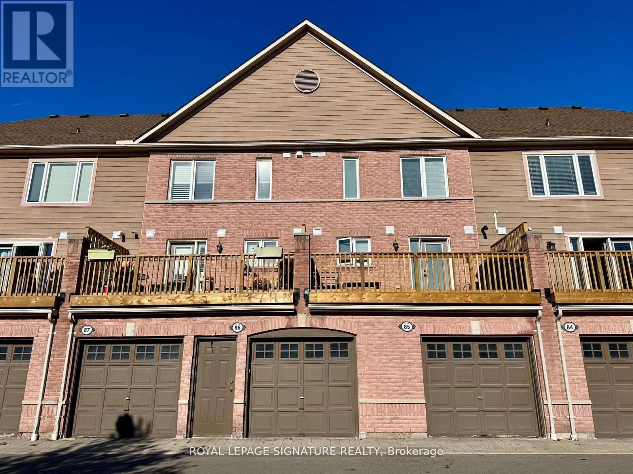86 - 3088 Eglinton Avenue Mississauga, Ontario L5M 8C5
1 Bedroom
1 Bathroom
600 - 699 ft2
Central Air Conditioning
Forced Air
$2,200 Monthly
Welcome to the vibrant Southampton Drive Townhomes! Step into this spacious, open-concept unit, freshly painted and features sleek laminate flooring. Enjoy seamless indoor-outdoor living with a walkout to a cozy front terrace, perfect for relaxing or entertaining. Benefit from the convenience of direct access to your built-in garage. Located in a prime area, you're moments away from Erin Mills Town Centre, Credit Valley Hospital, parks, highways, shopping, and top-rated schools. This home offers the ultimate in comfort and accessibility! (id:24801)
Property Details
| MLS® Number | W12430316 |
| Property Type | Single Family |
| Community Name | Churchill Meadows |
| Community Features | Pet Restrictions |
| Features | In Suite Laundry |
| Parking Space Total | 1 |
| Structure | Patio(s) |
Building
| Bathroom Total | 1 |
| Bedrooms Above Ground | 1 |
| Bedrooms Total | 1 |
| Age | 16 To 30 Years |
| Cooling Type | Central Air Conditioning |
| Exterior Finish | Brick |
| Flooring Type | Laminate |
| Foundation Type | Slab |
| Heating Fuel | Natural Gas |
| Heating Type | Forced Air |
| Size Interior | 600 - 699 Ft2 |
| Type | Row / Townhouse |
Parking
| Garage |
Land
| Acreage | No |
Rooms
| Level | Type | Length | Width | Dimensions |
|---|---|---|---|---|
| Main Level | Living Room | 5.2 m | 3.1 m | 5.2 m x 3.1 m |
| Main Level | Dining Room | 5.2 m | 3.1 m | 5.2 m x 3.1 m |
| Main Level | Kitchen | 3.2 m | 2.7 m | 3.2 m x 2.7 m |
| Main Level | Bedroom | 3.2 m | 3.1 m | 3.2 m x 3.1 m |
Contact Us
Contact us for more information
Anna Maria Bismonte
Salesperson
Royal LePage Signature Realty
8 Sampson Mews Suite 201 The Shops At Don Mills
Toronto, Ontario M3C 0H5
8 Sampson Mews Suite 201 The Shops At Don Mills
Toronto, Ontario M3C 0H5
(416) 443-0300
(416) 443-8619


