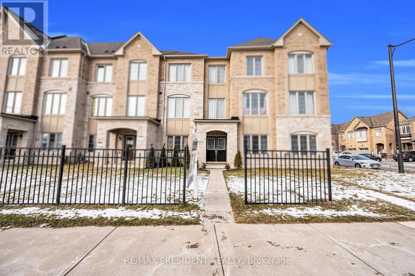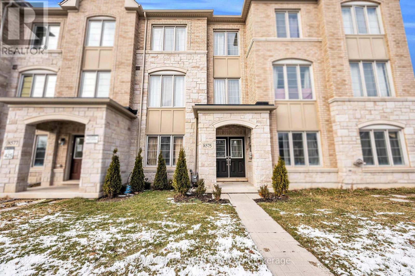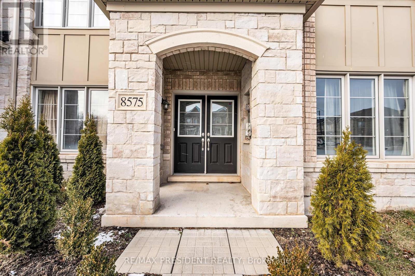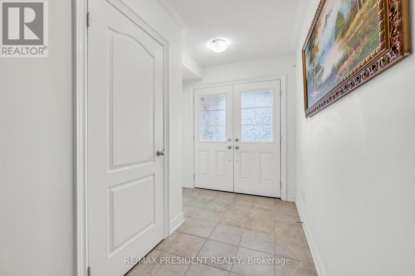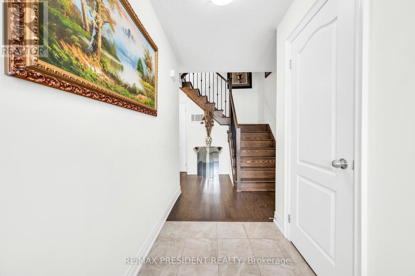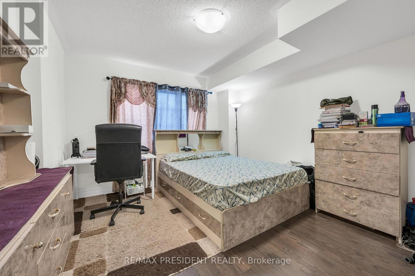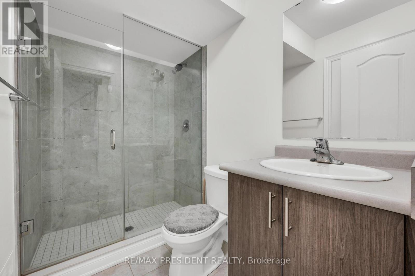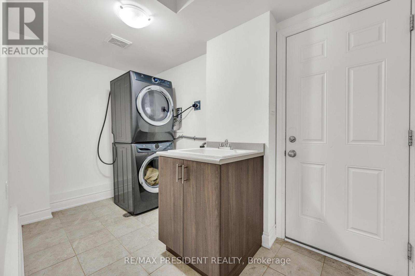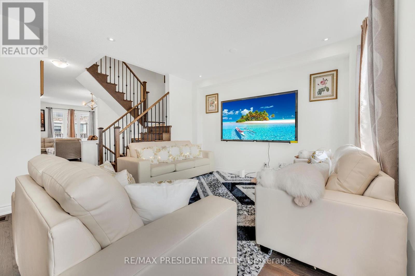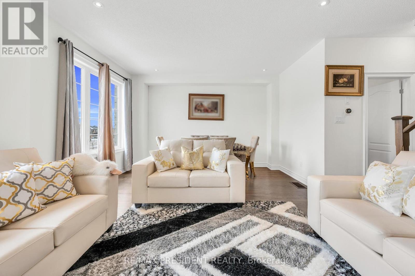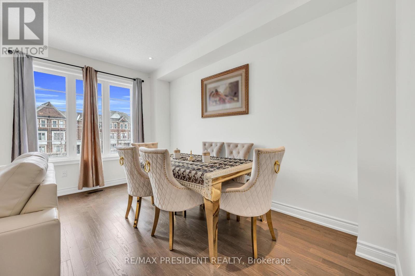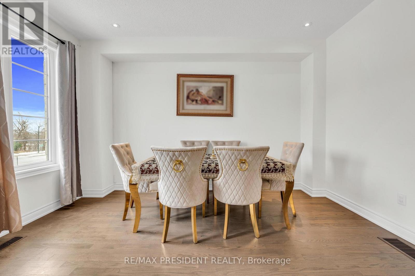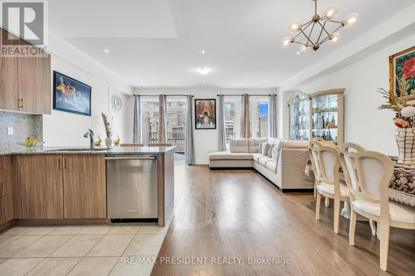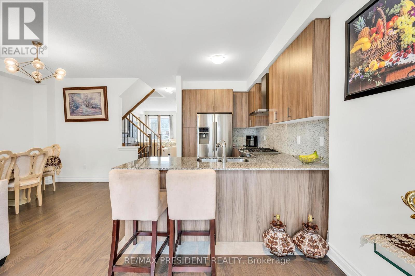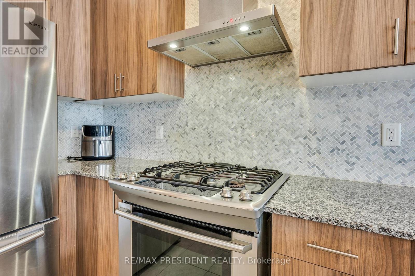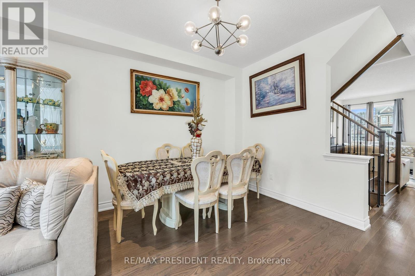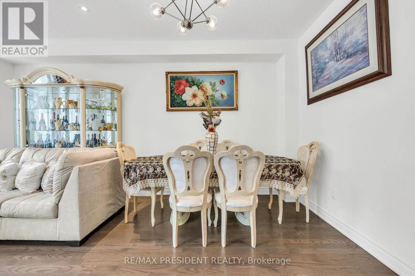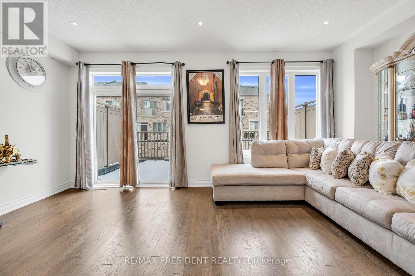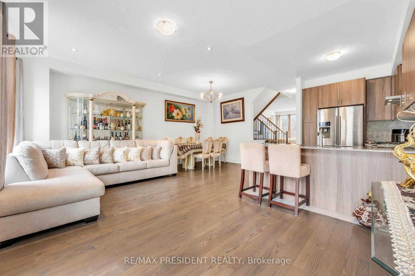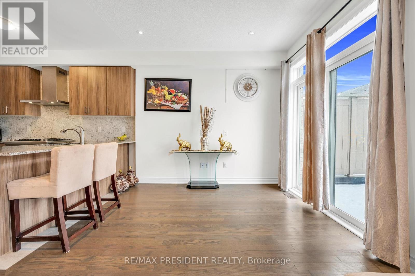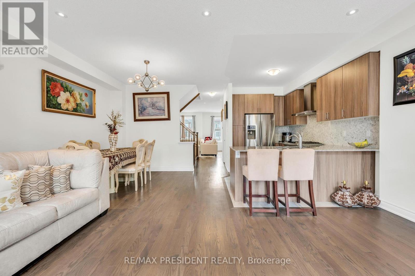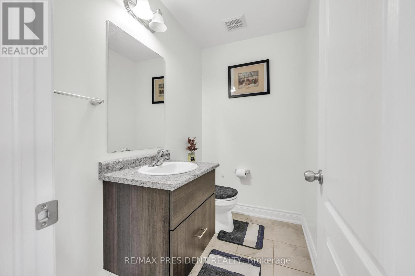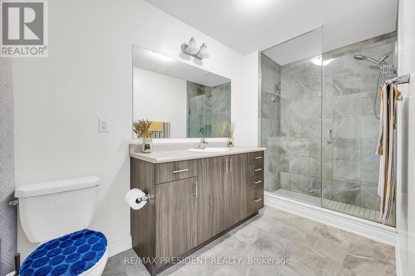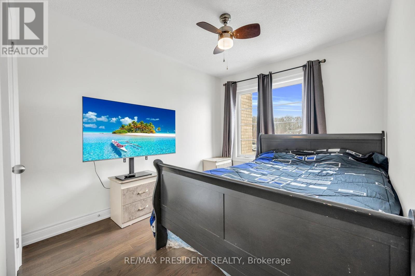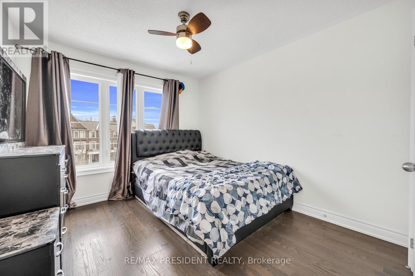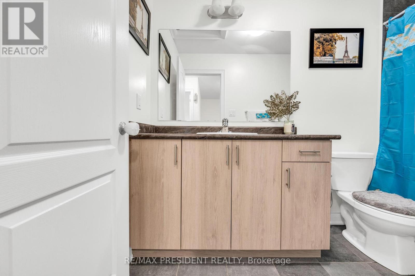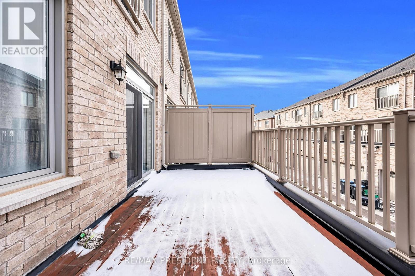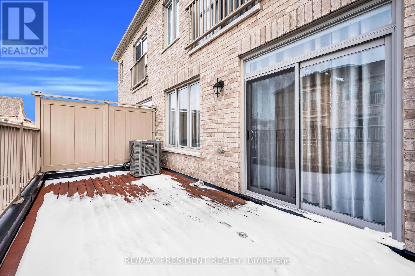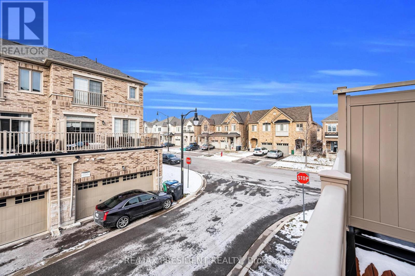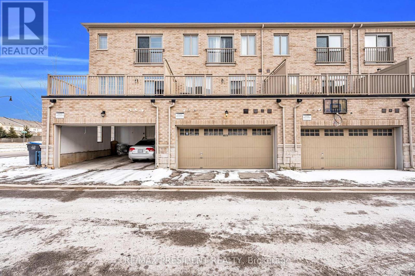8575 Financial Drive Brampton, Ontario L6Y 6C4
$975,000
The home features a well-designed layout with spacious 4-bedroom, 4-bath in prestigious Brampton West, that offers approximately 2250 sq. ft. of freehold living with no maintenance fees, including gleaming hardwood floors, pot lights, and sleek glass showers. The modern kitchen is equipped with high-end Electrolux appliances, granite countertops, and ample storage, making it ideal for cooking and entertaining. The main level includes a private bedroom with a 3-piece en-suite, while the separate living, family, and dining areas open to a large walk-out terrace perfect for BBQs and gatherings. Conveniently located near highways 401 and 407, Lionhead Golf Club, Toronto Premium Outlets, and GO stations, this home also offers two oversized garage spaces, making it the perfect blend of luxury, comfort, and practicality. (id:24801)
Property Details
| MLS® Number | W12134496 |
| Property Type | Single Family |
| Community Name | Bram West |
| Equipment Type | Water Heater |
| Features | Carpet Free |
| Parking Space Total | 3 |
| Rental Equipment Type | Water Heater |
Building
| Bathroom Total | 4 |
| Bedrooms Above Ground | 4 |
| Bedrooms Total | 4 |
| Age | 0 To 5 Years |
| Appliances | Dishwasher, Dryer, Stove, Washer, Window Coverings, Refrigerator |
| Basement Type | None |
| Construction Style Attachment | Attached |
| Cooling Type | Central Air Conditioning |
| Exterior Finish | Brick, Stone |
| Fireplace Present | Yes |
| Flooring Type | Hardwood, Ceramic |
| Foundation Type | Poured Concrete |
| Half Bath Total | 1 |
| Heating Fuel | Natural Gas |
| Heating Type | Forced Air |
| Stories Total | 3 |
| Size Interior | 2,000 - 2,500 Ft2 |
| Type | Row / Townhouse |
| Utility Water | Municipal Water |
Parking
| Garage |
Land
| Acreage | No |
| Sewer | Sanitary Sewer |
| Size Depth | 87 Ft ,8 In |
| Size Frontage | 20 Ft |
| Size Irregular | 20 X 87.7 Ft |
| Size Total Text | 20 X 87.7 Ft |
Rooms
| Level | Type | Length | Width | Dimensions |
|---|---|---|---|---|
| Second Level | Primary Bedroom | 5.08 m | 3.96 m | 5.08 m x 3.96 m |
| Second Level | Bedroom 2 | 3.35 m | 2.97 m | 3.35 m x 2.97 m |
| Second Level | Bedroom 3 | 3.3 m | 2.74 m | 3.3 m x 2.74 m |
| Main Level | Kitchen | 3.32 m | 2.43 m | 3.32 m x 2.43 m |
| Main Level | Dining Room | 3.37 m | 2.69 m | 3.37 m x 2.69 m |
| Main Level | Great Room | 5.66 m | 3.09 m | 5.66 m x 3.09 m |
| Main Level | Living Room | 5.81 m | 4.31 m | 5.81 m x 4.31 m |
| Ground Level | Bedroom 4 | 3.5 m | 4.72 m | 3.5 m x 4.72 m |
| Ground Level | Laundry Room | 3.55 m | 2.1 m | 3.55 m x 2.1 m |
https://www.realtor.ca/real-estate/28282628/8575-financial-drive-brampton-bram-west-bram-west
Contact Us
Contact us for more information
Rajkumar Kakar
Salesperson
(647) 220-9045
thealliancerealty.com/
155 Salvation Road
Brampton, Ontario L7A 0W7
(905) 840-4444
(905) 488-2101
www.remaxpresident.com/



