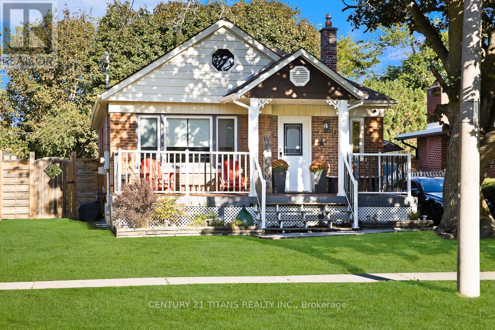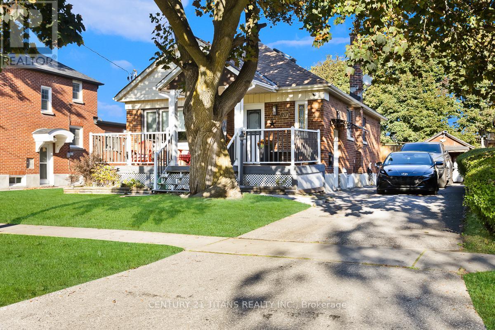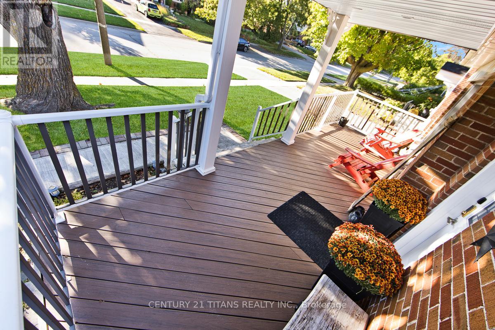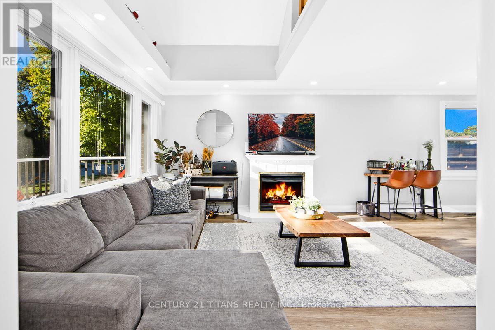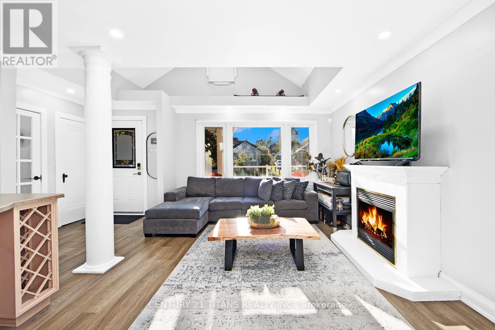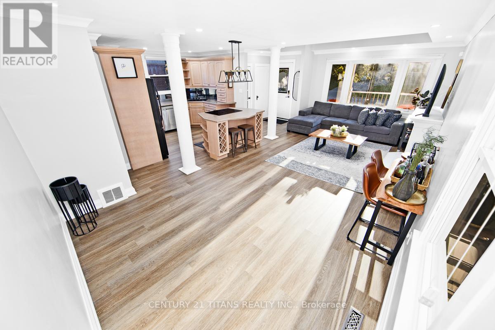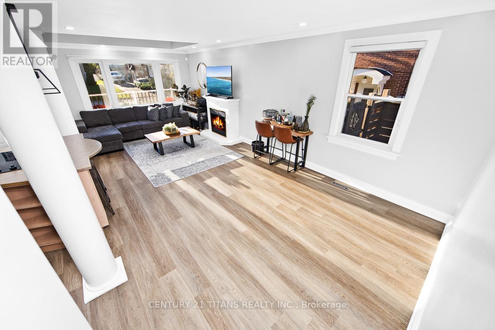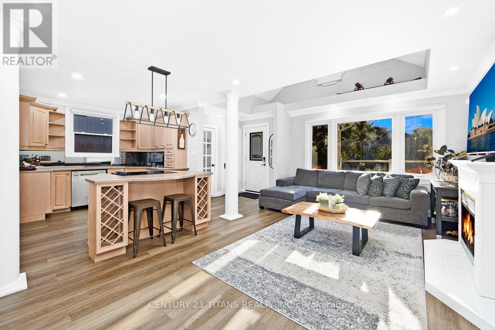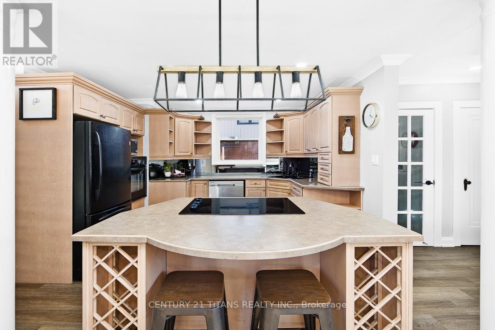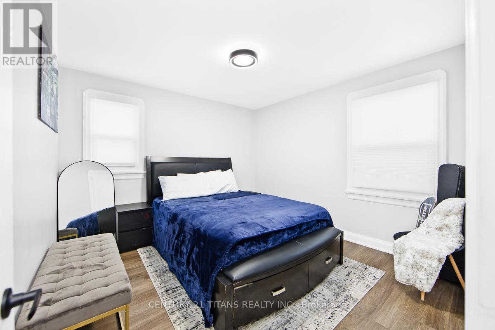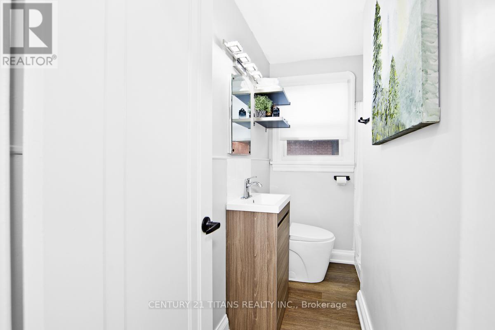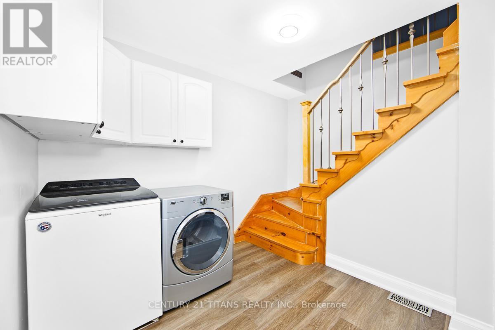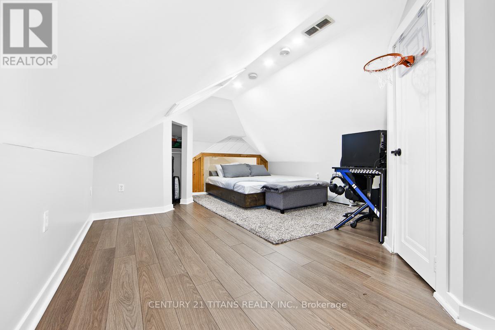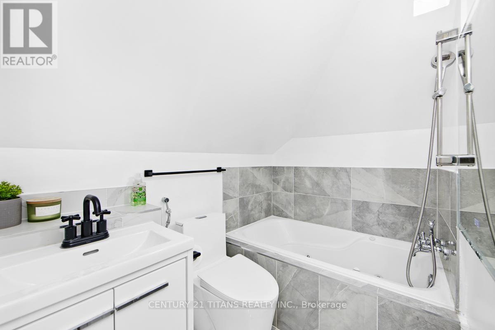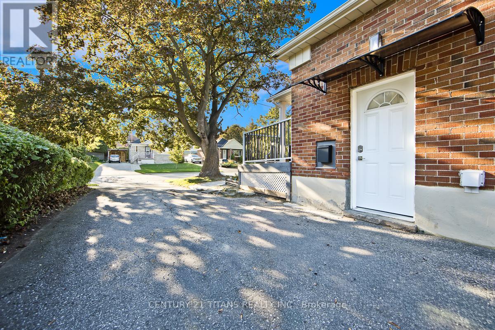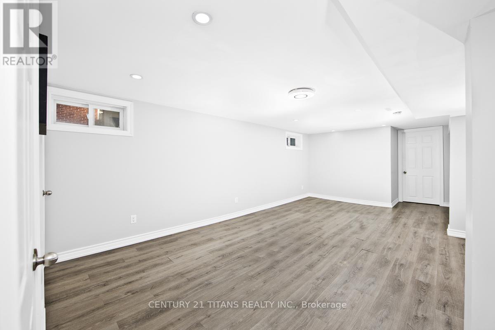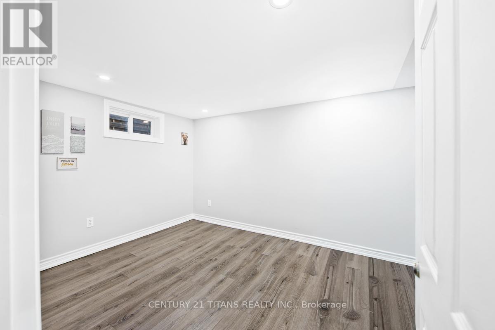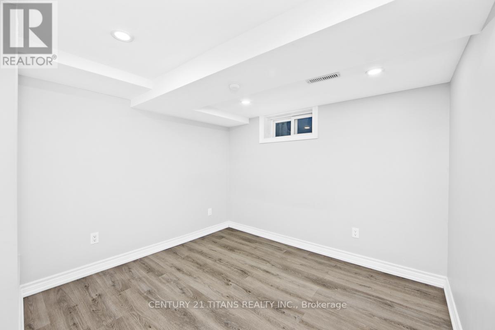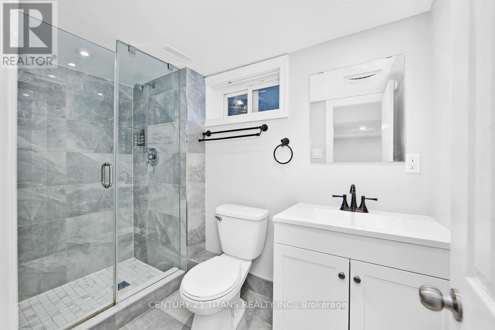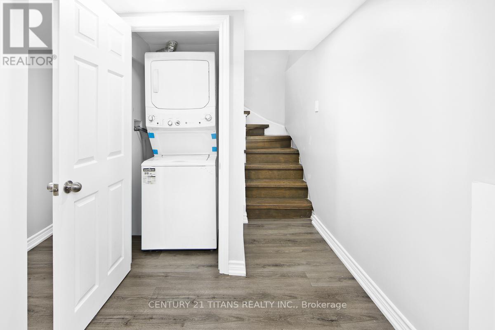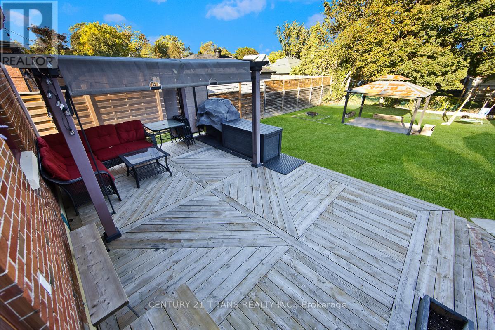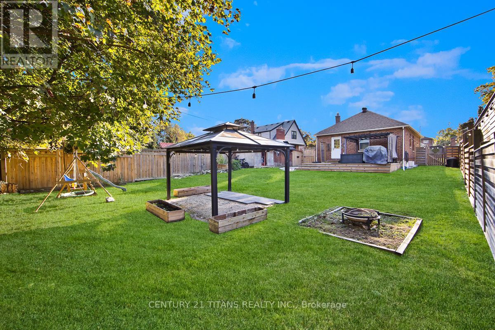857 Masson Street Oshawa, Ontario L1G 5B1
2 Bedroom
3 Bathroom
700 - 1,100 ft2
Fireplace
Central Air Conditioning
Forced Air
$794,900
Desired Location and Neighborhood, Detached Bungaloft, Main floor Laundry room, walkout to yard, can be used as 3rd bedroom. Finished Basement with separate entrance, Mostly upgraded, Large lot, close to shopping, transit and all amenities. (id:24801)
Property Details
| MLS® Number | E12493976 |
| Property Type | Single Family |
| Community Name | Centennial |
| Equipment Type | Water Heater |
| Parking Space Total | 3 |
| Rental Equipment Type | Water Heater |
Building
| Bathroom Total | 3 |
| Bedrooms Above Ground | 2 |
| Bedrooms Total | 2 |
| Appliances | Oven - Built-in, Window Coverings |
| Basement Features | Separate Entrance |
| Basement Type | N/a |
| Construction Style Attachment | Detached |
| Cooling Type | Central Air Conditioning |
| Exterior Finish | Brick |
| Fireplace Present | Yes |
| Flooring Type | Laminate |
| Foundation Type | Concrete |
| Heating Fuel | Natural Gas |
| Heating Type | Forced Air |
| Stories Total | 2 |
| Size Interior | 700 - 1,100 Ft2 |
| Type | House |
| Utility Water | Municipal Water |
Parking
| No Garage |
Land
| Acreage | No |
| Sewer | Sanitary Sewer |
| Size Depth | 133 Ft ,10 In |
| Size Frontage | 50 Ft |
| Size Irregular | 50 X 133.9 Ft |
| Size Total Text | 50 X 133.9 Ft |
| Zoning Description | Residential |
Rooms
| Level | Type | Length | Width | Dimensions |
|---|---|---|---|---|
| Basement | Recreational, Games Room | Measurements not available | ||
| Basement | Office | Measurements not available | ||
| Basement | Den | Measurements not available | ||
| Main Level | Living Room | 7.21 m | 3.65 m | 7.21 m x 3.65 m |
| Main Level | Dining Room | 7.21 m | 3.65 m | 7.21 m x 3.65 m |
| Main Level | Kitchen | 3.38 m | 3.1 m | 3.38 m x 3.1 m |
| Main Level | Bedroom 2 | 3.47 m | 3.07 m | 3.47 m x 3.07 m |
| Upper Level | Primary Bedroom | 4.51 m | 4.51 m | 4.51 m x 4.51 m |
https://www.realtor.ca/real-estate/29051145/857-masson-street-oshawa-centennial-centennial
Contact Us
Contact us for more information
Piyush Jariwala
Broker
www.piyushjariwala.com/
Century 21 Titans Realty Inc.
2100 Ellesmere Rd Suite 116
Toronto, Ontario M1H 3B7
2100 Ellesmere Rd Suite 116
Toronto, Ontario M1H 3B7
(416) 289-2155
(416) 289-2156
www.century21titans.com/
Jainik Vasantlal Jariwala
Broker
Century 21 Titans Realty Inc.
2100 Ellesmere Rd Suite 116
Toronto, Ontario M1H 3B7
2100 Ellesmere Rd Suite 116
Toronto, Ontario M1H 3B7
(416) 289-2155
(416) 289-2156
www.century21titans.com/


