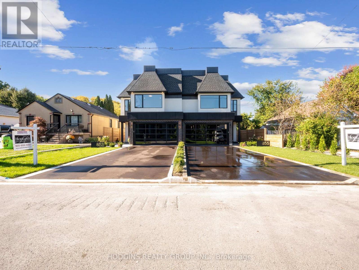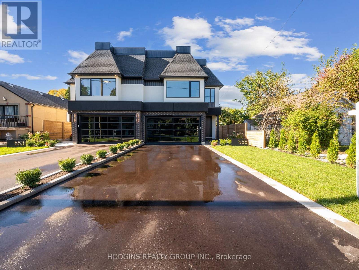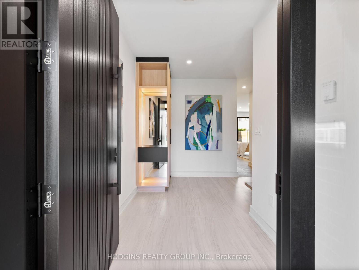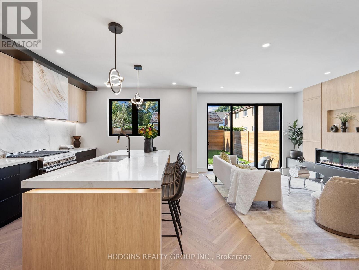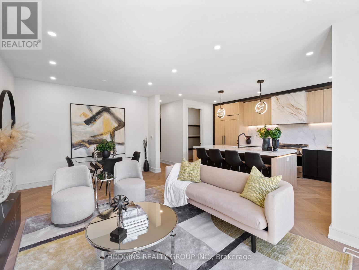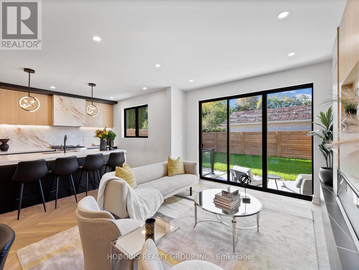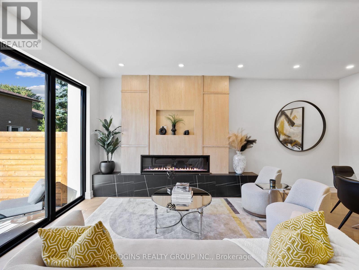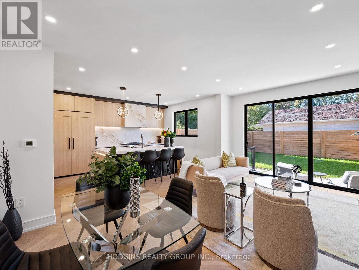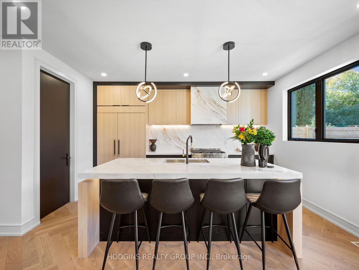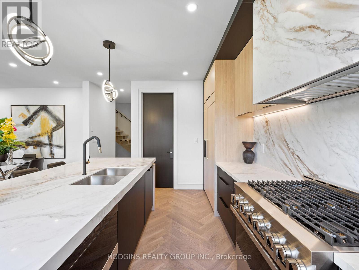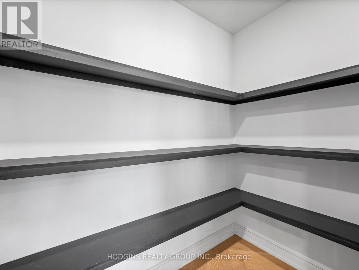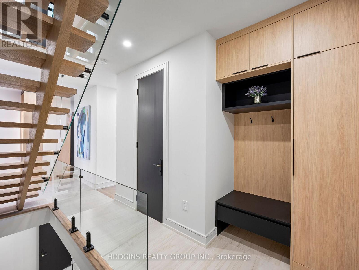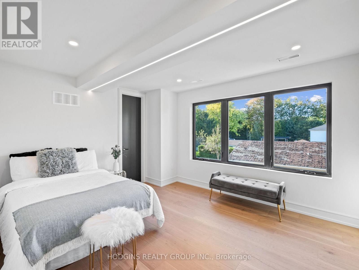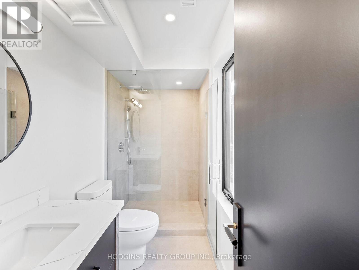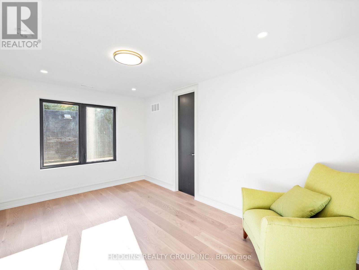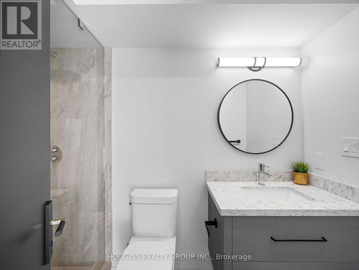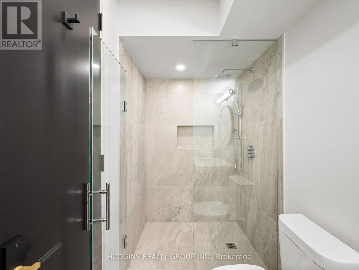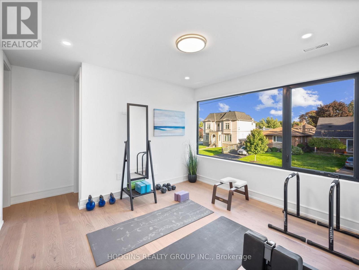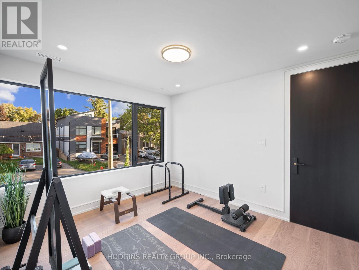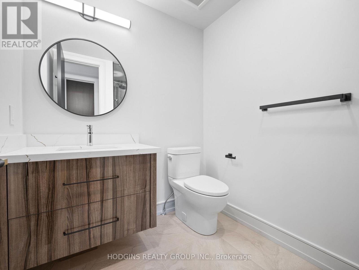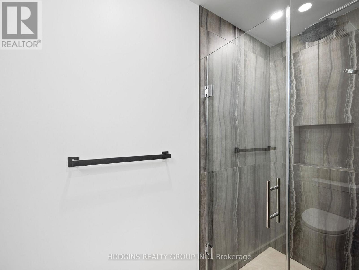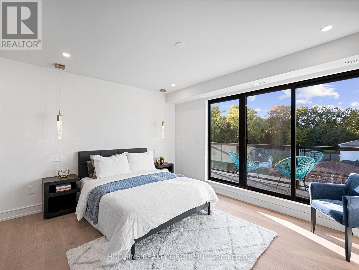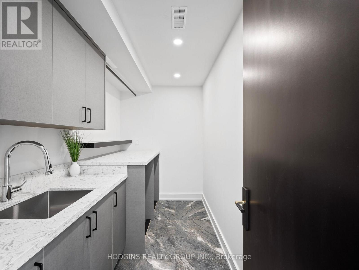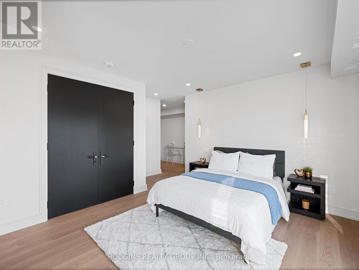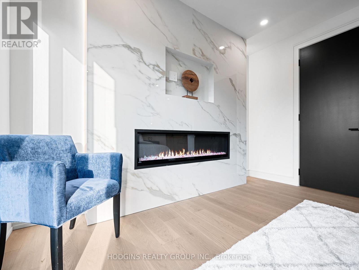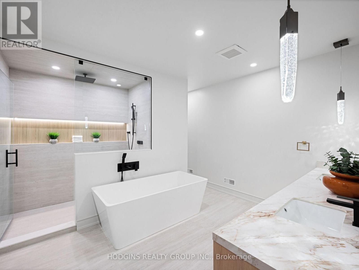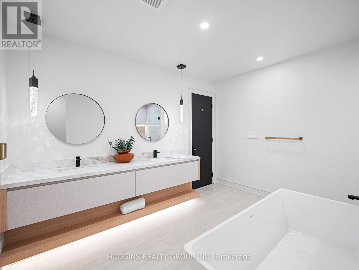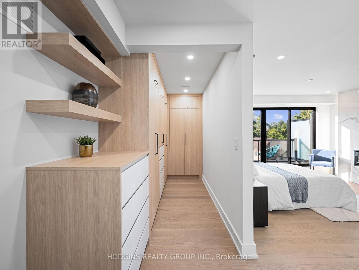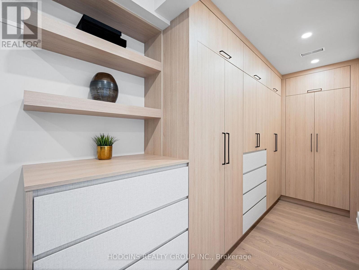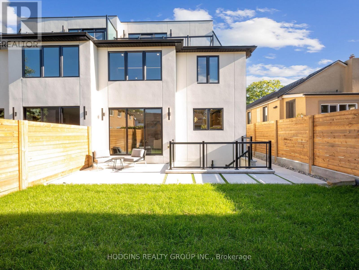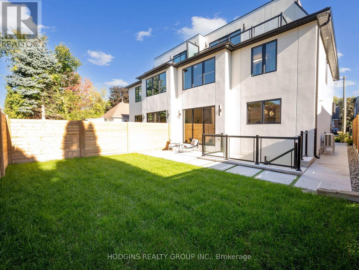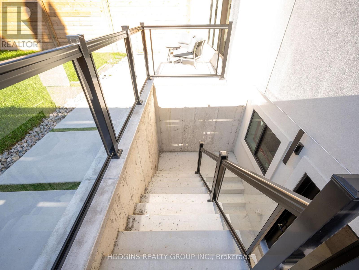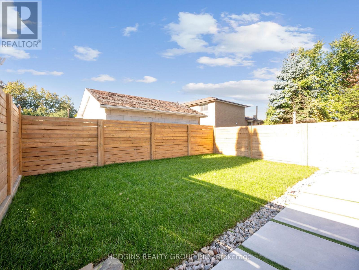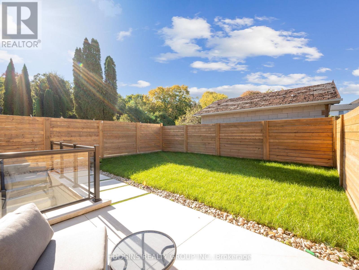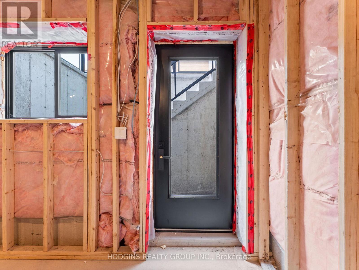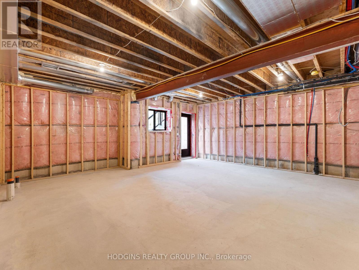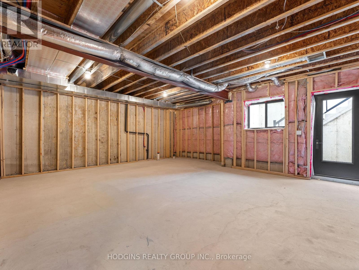855 Tenth Street Mississauga, Ontario L5E 1S7
$7,500 Monthly
855 Tenth Street-Available for lease. Ideally tucked away on a quiet cul-de-sac in a top-rated school district near schools including Toronto French School, parks, and recreation facilities, with easy access to transit, major highways, and local amenities.Enjoy unbeatable convenience with easy access to the QEW, easy access to Cawthra Park, and a 20-minute drive to downtown Toronto. It's the best of both worlds: peace and privacy with city perks right at your doorstep. The open-concept main floor offers bright, seamless living and entertaining space with a chef inspired kitchen The second level offers three generously sized bedrooms, each with its own private ensuite.The entire top floor is dedicated to a luxurious primary retreat, complete with a private balcony, custom walk-in closet, and a spa-like ensuite featuring a soaking tub, oversized rain shower, and double vanity. (id:24801)
Property Details
| MLS® Number | W12492030 |
| Property Type | Single Family |
| Community Name | Lakeview |
| Amenities Near By | Park, Schools |
| Community Features | Community Centre, School Bus |
| Features | Cul-de-sac, Lighting, Carpet Free |
| Parking Space Total | 6 |
| Structure | Patio(s) |
Building
| Bathroom Total | 5 |
| Bedrooms Above Ground | 4 |
| Bedrooms Total | 4 |
| Age | 0 To 5 Years |
| Amenities | Fireplace(s) |
| Appliances | Garage Door Opener Remote(s), Water Heater - Tankless, Water Heater |
| Basement Development | Partially Finished |
| Basement Type | N/a (partially Finished) |
| Construction Style Attachment | Semi-detached |
| Cooling Type | Central Air Conditioning |
| Exterior Finish | Brick, Stucco |
| Fireplace Present | Yes |
| Flooring Type | Hardwood, Porcelain Tile |
| Foundation Type | Concrete |
| Half Bath Total | 1 |
| Heating Fuel | Natural Gas |
| Heating Type | Forced Air |
| Stories Total | 3 |
| Size Interior | 2,000 - 2,500 Ft2 |
| Type | House |
| Utility Water | Municipal Water |
Parking
| Attached Garage | |
| Garage |
Land
| Acreage | No |
| Fence Type | Fenced Yard |
| Land Amenities | Park, Schools |
| Landscape Features | Landscaped, Lawn Sprinkler |
| Sewer | Sanitary Sewer |
| Size Depth | 100 Ft |
| Size Frontage | 30 Ft |
| Size Irregular | 30 X 100 Ft |
| Size Total Text | 30 X 100 Ft |
Rooms
| Level | Type | Length | Width | Dimensions |
|---|---|---|---|---|
| Second Level | Bedroom | 4.25 m | 3.54 m | 4.25 m x 3.54 m |
| Second Level | Bedroom 2 | 4.54 m | 3.25 m | 4.54 m x 3.25 m |
| Second Level | Bedroom 3 | 4.24 m | 3.73 m | 4.24 m x 3.73 m |
| Second Level | Laundry Room | 3.26 m | 1.82 m | 3.26 m x 1.82 m |
| Third Level | Primary Bedroom | 4.39 m | 4.83 m | 4.39 m x 4.83 m |
| Lower Level | Other | 7.23 m | 6.77 m | 7.23 m x 6.77 m |
| Main Level | Kitchen | 3.63 m | 4.69 m | 3.63 m x 4.69 m |
| Main Level | Family Room | 3.8 m | 5.98 m | 3.8 m x 5.98 m |
https://www.realtor.ca/real-estate/29049275/855-tenth-street-mississauga-lakeview-lakeview
Contact Us
Contact us for more information
James S. Hodgins
Broker of Record
www.jameshodgins.com/
1900 Dundas St. W. #26
Mississauga, Ontario L5K 1P9
(905) 855-8700
(888) 711-2365
Claudette Collymore
Salesperson
1900 Dundas St. W. #26
Mississauga, Ontario L5K 1P9
(905) 855-8700
(888) 711-2365


