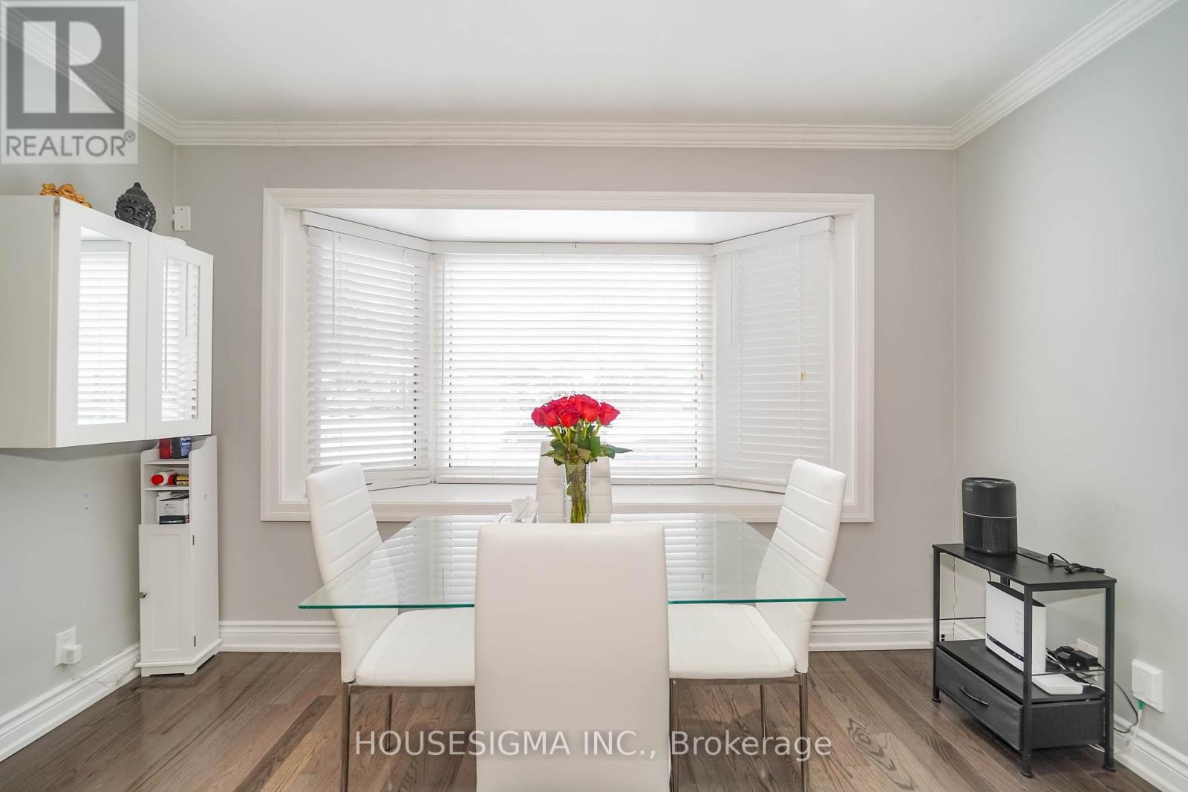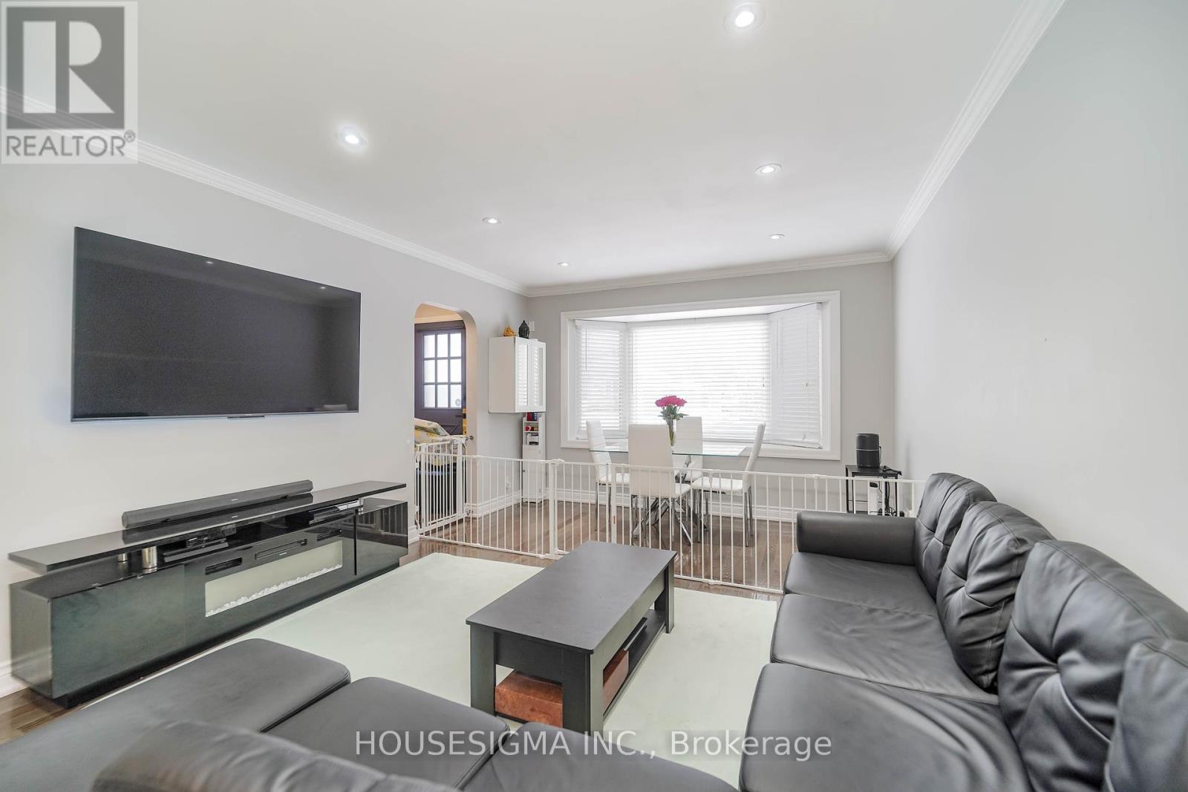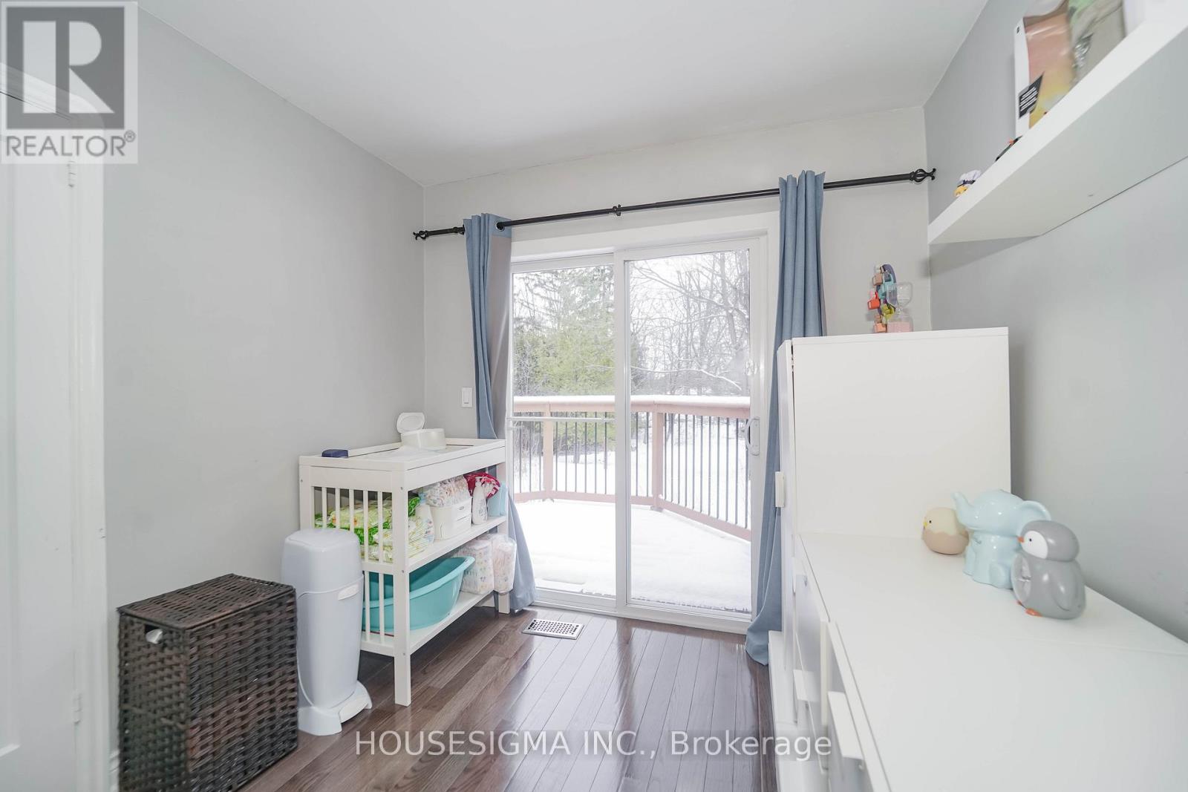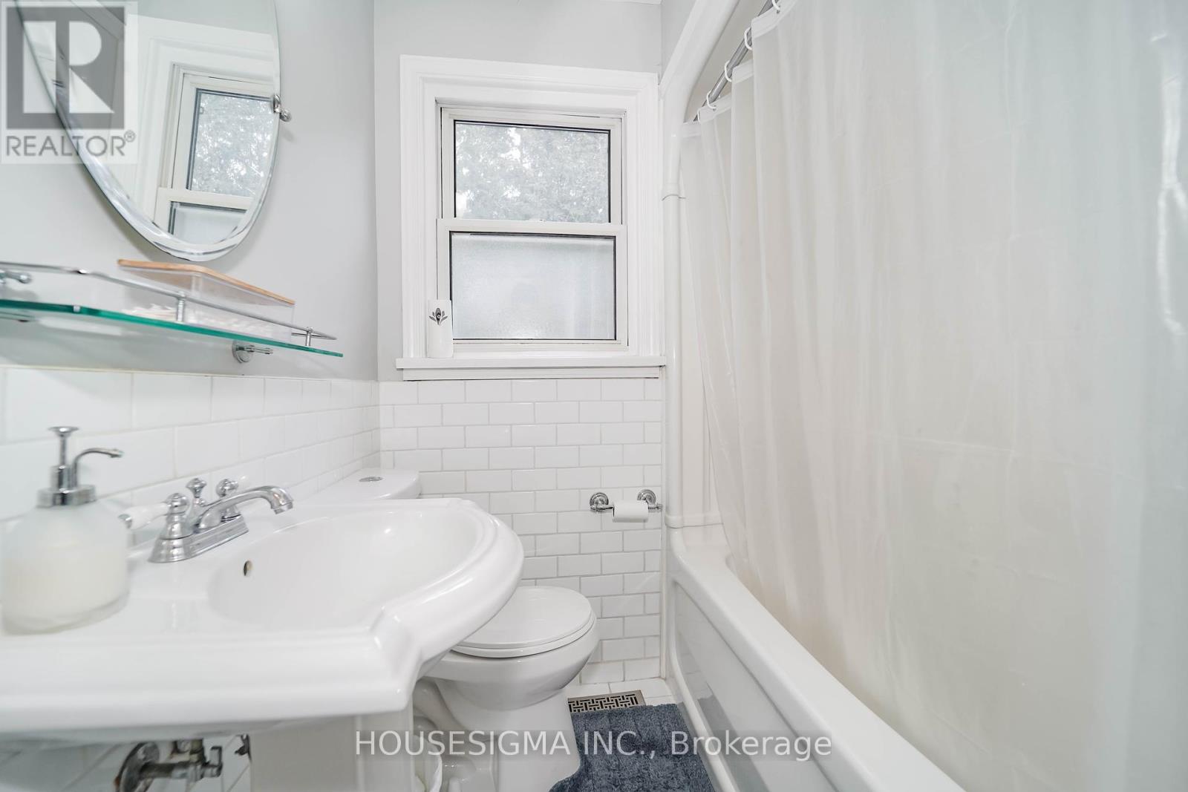855 Grierson Street Oshawa, Ontario L1G 5K1
$749,000
Your Search Ends Here! Discover This Hidden Gem in Oshawa, Perfectly Situated on a Generous Lot! Impeccably Maintained and Full of Charm, This Home Is Tucked Away on a Quiet Street with No Rear Neighbors for Added Privacy. Enjoy the Outdoors with a Garden Shed, Private Driveway, and a Walkout to a Multi-Level Deck Overlooking the Backyard. Designed for Both Comfort and Entertainment, the Home Offers a Functional Layout with Seamless Flow. The Finished Basement Features a Separate Side Entrance, Two Bedrooms, a Kitchen, and Ample Living Space, Making It Ideal for Extended Family Use or In-Law Accommodation. Backing Onto the Scenic Michael Starr Walking Trail Leading to Northway Court Park, This Home Offers a Serene Yet Convenient Lifestyle Close to Shopping Malls, Schools, a Community Centre, and Transit. Don't Miss This Opportunity to Own a Truly Unique and Versatile Property! (id:24801)
Property Details
| MLS® Number | E11930916 |
| Property Type | Single Family |
| Community Name | Centennial |
| Features | Irregular Lot Size, In-law Suite |
| Parking Space Total | 5 |
Building
| Bathroom Total | 2 |
| Bedrooms Above Ground | 2 |
| Bedrooms Below Ground | 2 |
| Bedrooms Total | 4 |
| Appliances | Water Heater, Dryer, Refrigerator, Stove, Washer, Window Coverings |
| Architectural Style | Bungalow |
| Basement Development | Finished |
| Basement Features | Separate Entrance |
| Basement Type | N/a (finished) |
| Construction Style Attachment | Detached |
| Cooling Type | Central Air Conditioning |
| Exterior Finish | Brick |
| Flooring Type | Ceramic, Hardwood |
| Foundation Type | Poured Concrete |
| Heating Fuel | Natural Gas |
| Heating Type | Forced Air |
| Stories Total | 1 |
| Type | House |
| Utility Water | Municipal Water |
Parking
| Detached Garage |
Land
| Acreage | No |
| Sewer | Sanitary Sewer |
| Size Depth | 190 Ft ,4 In |
| Size Frontage | 50 Ft ,5 In |
| Size Irregular | 50.49 X 190.39 Ft ; 190.39ft X 50.49ft X 208.58ft X 53.27ft |
| Size Total Text | 50.49 X 190.39 Ft ; 190.39ft X 50.49ft X 208.58ft X 53.27ft |
Rooms
| Level | Type | Length | Width | Dimensions |
|---|---|---|---|---|
| Basement | Kitchen | 6.4 m | 3.15 m | 6.4 m x 3.15 m |
| Basement | Bedroom 3 | 4.04 m | 3.51 m | 4.04 m x 3.51 m |
| Basement | Bedroom 4 | Measurements not available | ||
| Main Level | Kitchen | 3.05 m | 3.15 m | 3.05 m x 3.15 m |
| Main Level | Living Room | 4.7 m | 3.4 m | 4.7 m x 3.4 m |
| Main Level | Dining Room | 2.54 m | 3.4 m | 2.54 m x 3.4 m |
| Main Level | Primary Bedroom | 3.51 m | 3.28 m | 3.51 m x 3.28 m |
| Main Level | Bedroom 2 | 3.05 m | 2.51 m | 3.05 m x 2.51 m |
https://www.realtor.ca/real-estate/27819346/855-grierson-street-oshawa-centennial-centennial
Contact Us
Contact us for more information
Eshan Kapur
Salesperson
eshankapur.ca/
www.facebook.com/eshankapurrealestate
15 Allstate Parkway #629
Markham, Ontario L3R 5B4
(647) 360-2330
housesigma.com/











































