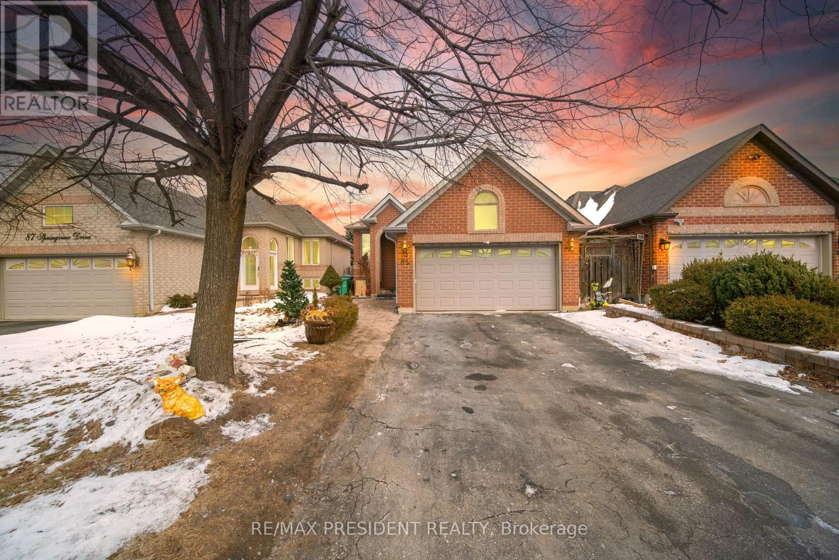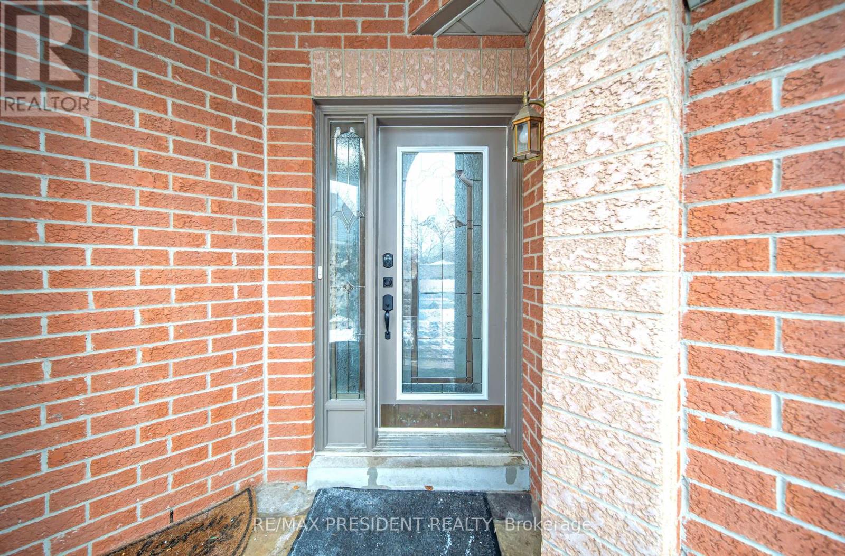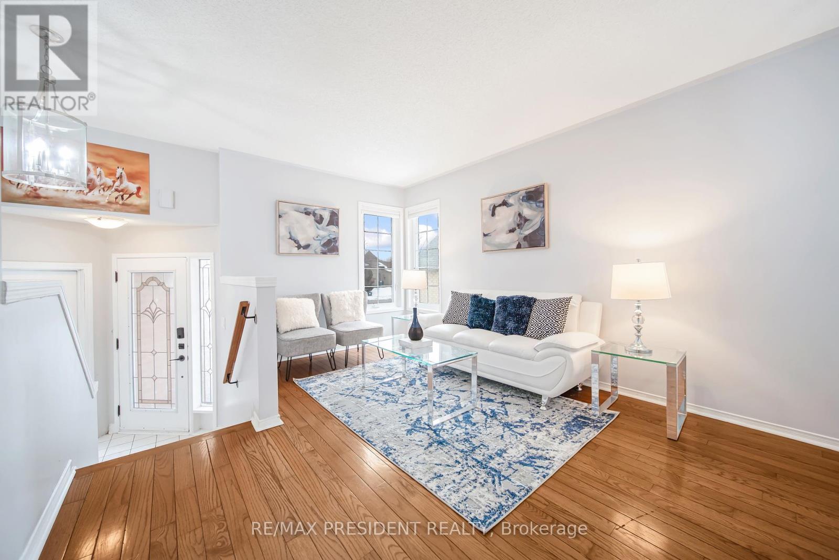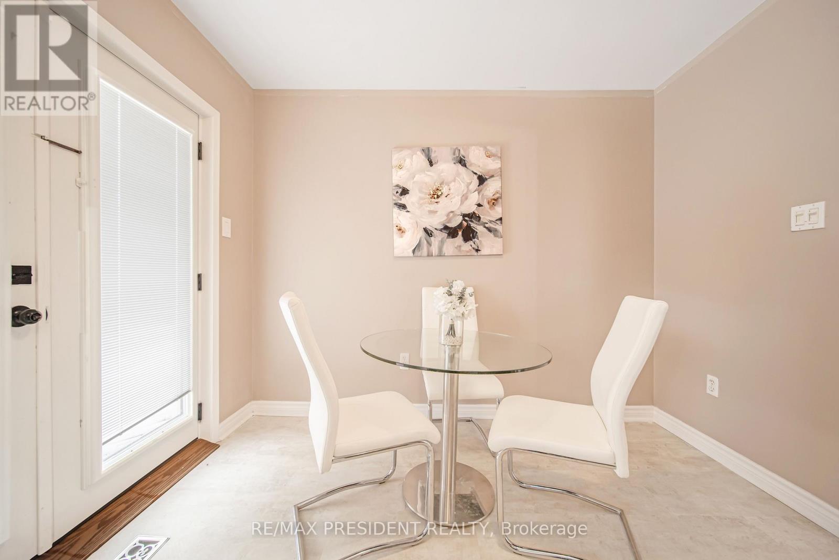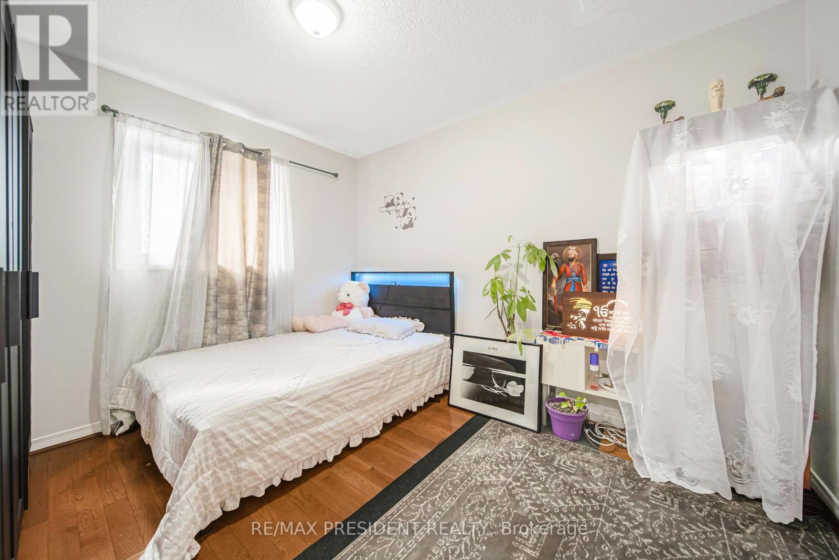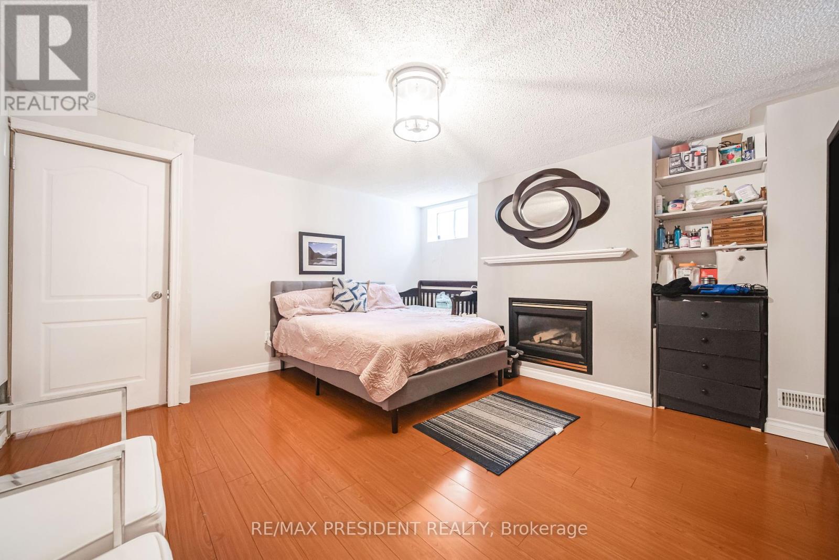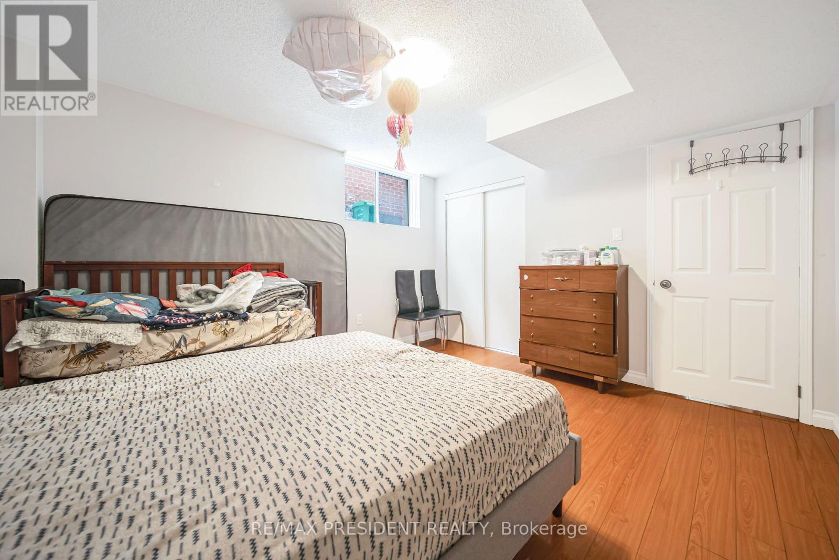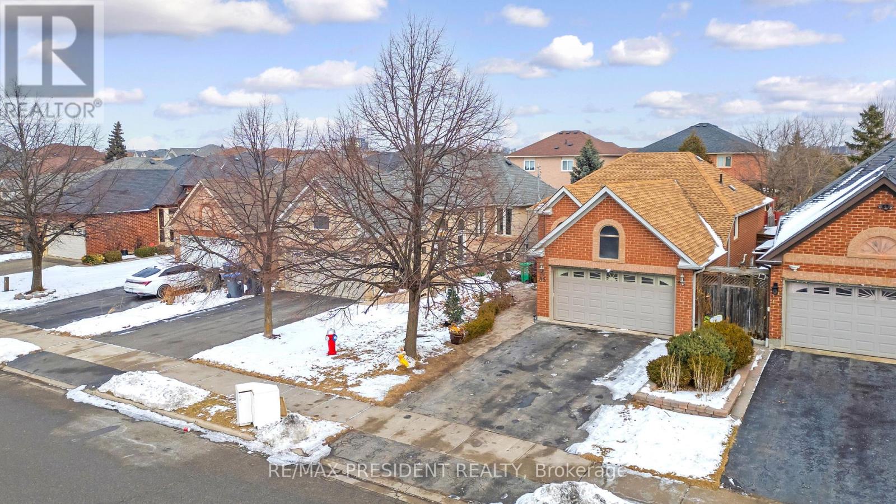85 Springview Drive Brampton, Ontario L6X 4L1
$999,000
Stunning Raised Bungalow in the Heart of Brampton! This beautiful and well-maintained raised bungalow offers a perfect blend of comfort, convenience, and style. Located in a highly desirable neighborhood, this home features spacious living areas with plenty of natural light, ideal for both family living and entertaining. The main floor boasts a large, open-concept living and dining area with hardwood floors, kitchen with updated appliances and ample storage. Two generous bedrooms + Three bedrooms in basement, provide the ultimate in comfort. Brand new Appliances in Kitchen. The finished basement with separate entrance offers great potential for additional living space. Enjoy the private backyard, perfect for outdoor gatherings and relaxation. **** EXTRAS **** Fridge, stove, dishwasher, washer- dryer, bedroom wardrobes, all electric light fixtures & window coverings. (id:24801)
Open House
This property has open houses!
1:00 pm
Ends at:4:00 pm
1:00 pm
Ends at:4:00 pm
Property Details
| MLS® Number | W11938808 |
| Property Type | Single Family |
| Community Name | Brampton West |
| Amenities Near By | Park, Schools, Public Transit, Hospital |
| Parking Space Total | 5 |
Building
| Bathroom Total | 2 |
| Bedrooms Above Ground | 2 |
| Bedrooms Below Ground | 3 |
| Bedrooms Total | 5 |
| Amenities | Fireplace(s) |
| Appliances | Water Heater, Dishwasher, Dryer, Refrigerator, Stove, Washer, Window Coverings |
| Architectural Style | Raised Bungalow |
| Basement Development | Finished |
| Basement Features | Separate Entrance |
| Basement Type | N/a (finished) |
| Construction Style Attachment | Detached |
| Cooling Type | Central Air Conditioning |
| Exterior Finish | Brick Facing |
| Fireplace Present | Yes |
| Flooring Type | Hardwood |
| Foundation Type | Concrete |
| Heating Fuel | Natural Gas |
| Heating Type | Forced Air |
| Stories Total | 1 |
| Type | House |
| Utility Water | Municipal Water |
Parking
| Attached Garage |
Land
| Acreage | No |
| Land Amenities | Park, Schools, Public Transit, Hospital |
| Sewer | Sanitary Sewer |
| Size Depth | 101 Ft ,8 In |
| Size Frontage | 36 Ft ,1 In |
| Size Irregular | 36.09 X 101.7 Ft |
| Size Total Text | 36.09 X 101.7 Ft |
Rooms
| Level | Type | Length | Width | Dimensions |
|---|---|---|---|---|
| Basement | Bedroom | 4.15 m | 3.32 m | 4.15 m x 3.32 m |
| Basement | Bedroom | 4.09 m | 3.46 m | 4.09 m x 3.46 m |
| Basement | Bedroom | 4.85 m | 4.36 m | 4.85 m x 4.36 m |
| Basement | Kitchen | 1.56 m | 1.06 m | 1.56 m x 1.06 m |
| Main Level | Living Room | 3.41 m | 3.37 m | 3.41 m x 3.37 m |
| Main Level | Dining Room | 4.45 m | 2.81 m | 4.45 m x 2.81 m |
| Main Level | Kitchen | 4.42 m | 3.02 m | 4.42 m x 3.02 m |
| Main Level | Primary Bedroom | 4.57 m | 3.52 m | 4.57 m x 3.52 m |
| Main Level | Bedroom 2 | 3.53 m | 3.04 m | 3.53 m x 3.04 m |
https://www.realtor.ca/real-estate/27838372/85-springview-drive-brampton-brampton-west-brampton-west
Contact Us
Contact us for more information
Kuldeep Singh Gill
Salesperson
www.kuldeepgill.ca/
80 Maritime Ontario Blvd #246
Brampton, Ontario L6S 0E7
(905) 488-2100
(905) 488-2101


