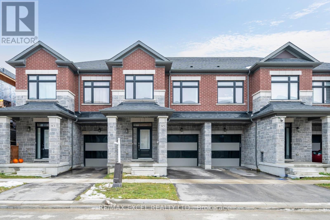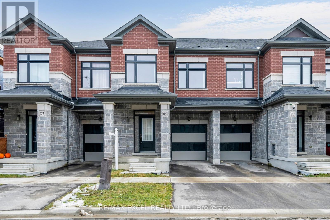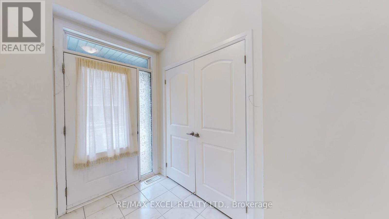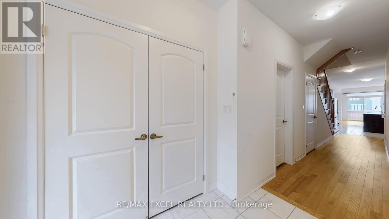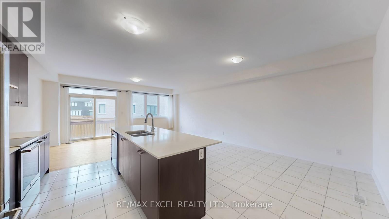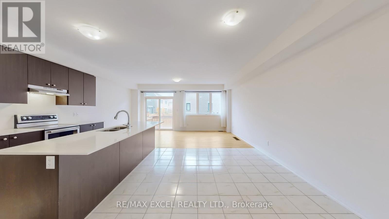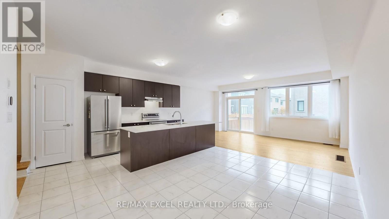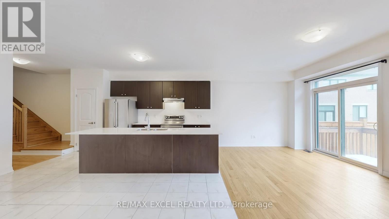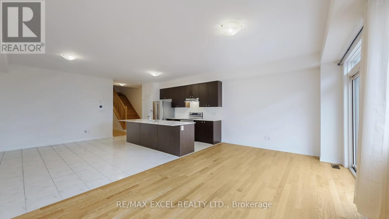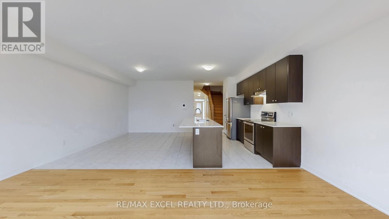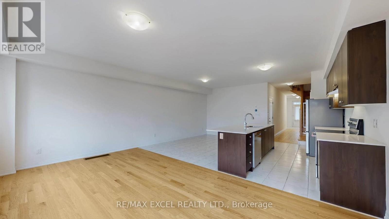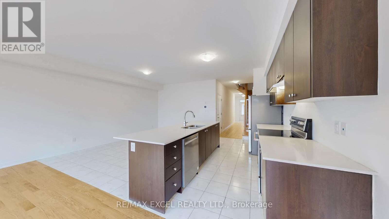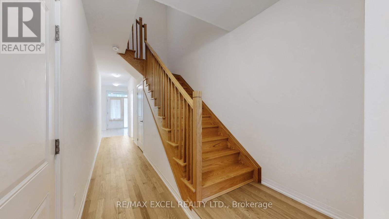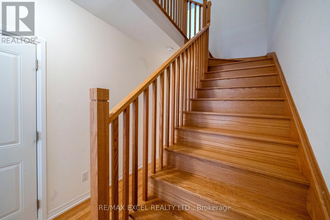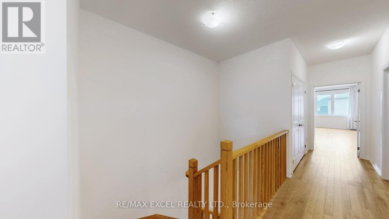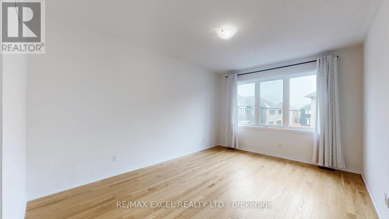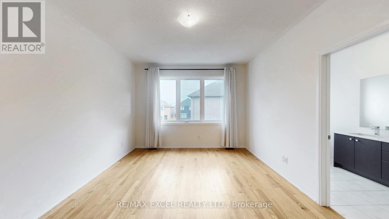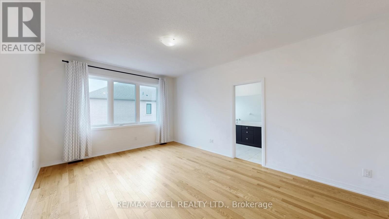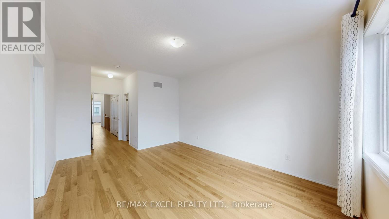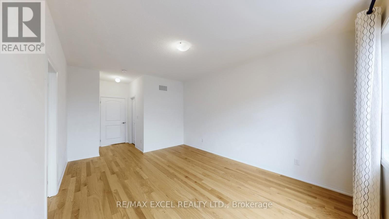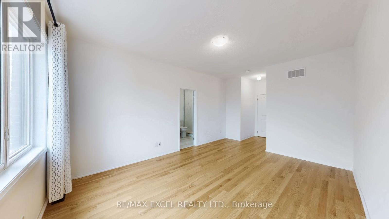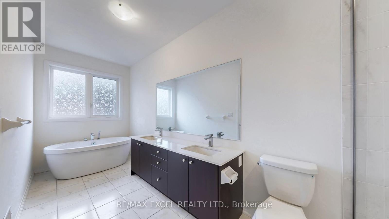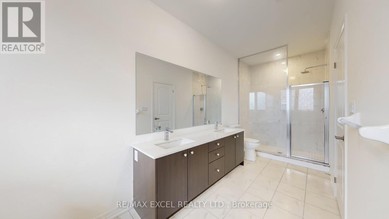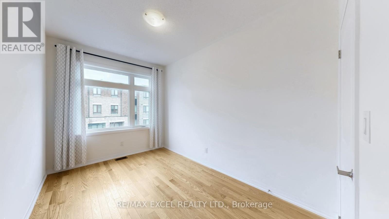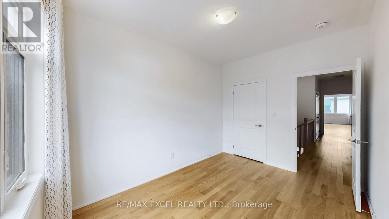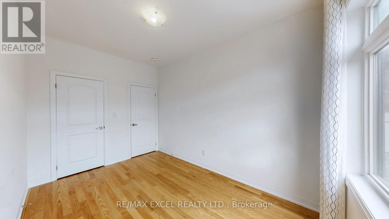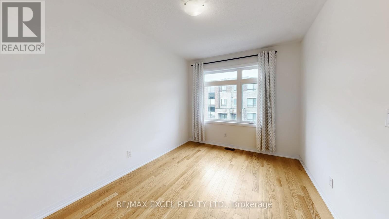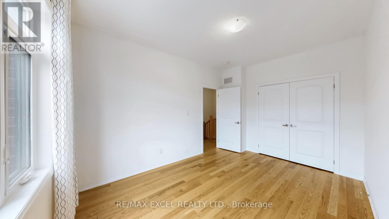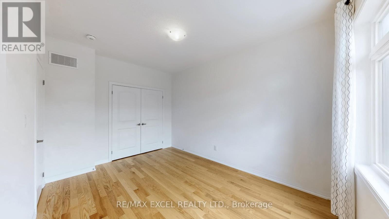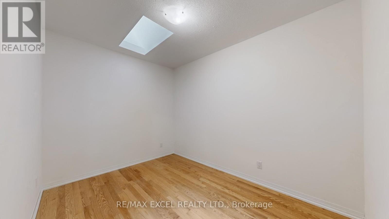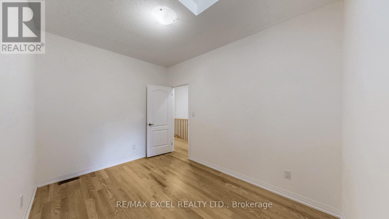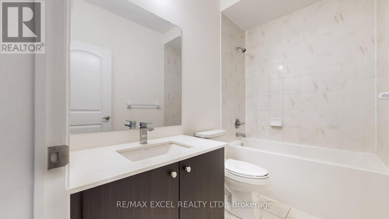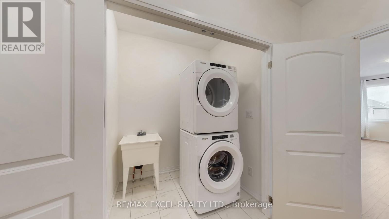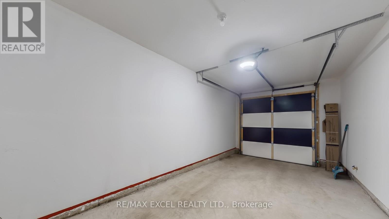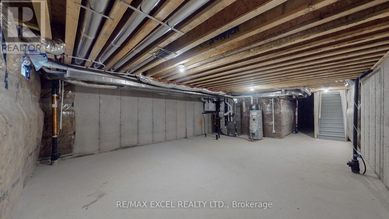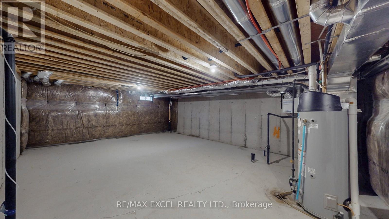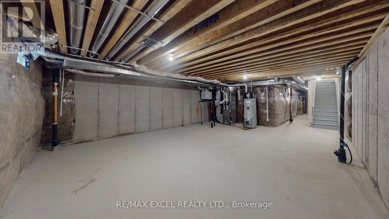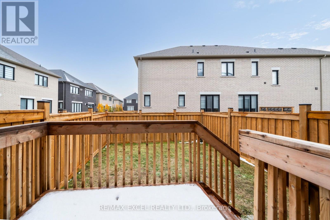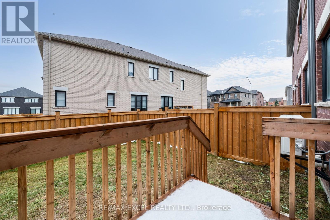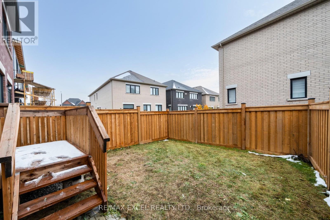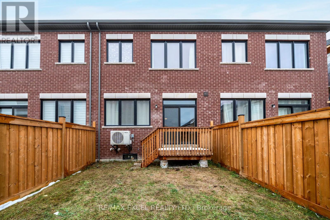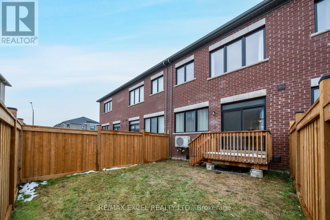85 Robert Eaton Avenue Markham, Ontario L3S 0G2
$1,130,000
Absolute Gem! Located In Markham's High-Demand Middlefield Community! This Nearly-New (2 Yrs) 4-Bed, 3-Bath Townhome Boasts Extremely Rare 9-Ft Ceilings On BOTH Main & 2nd Floors! Open Concept, Sun-Filled Layout W/ Upgraded Hardwood Flrs Thru-Out. Modern Kitchen W/ S/S Appliances. Spacious Primary Bdrm W/ Walk-In Closet. Extremely Convenient 2nd Floor Laundry & Direct Access To Garage. Walk To Parks & The Aaniin Community Centre. Move-In Ready! (id:24801)
Property Details
| MLS® Number | N12547472 |
| Property Type | Single Family |
| Community Name | Middlefield |
| Equipment Type | Water Heater |
| Parking Space Total | 2 |
| Rental Equipment Type | Water Heater |
Building
| Bathroom Total | 3 |
| Bedrooms Above Ground | 4 |
| Bedrooms Total | 4 |
| Age | 0 To 5 Years |
| Appliances | Garage Door Opener Remote(s), Window Coverings |
| Basement Type | Full |
| Construction Style Attachment | Attached |
| Cooling Type | Central Air Conditioning |
| Exterior Finish | Brick |
| Flooring Type | Hardwood, Ceramic |
| Foundation Type | Concrete |
| Half Bath Total | 1 |
| Heating Fuel | Natural Gas |
| Heating Type | Forced Air |
| Stories Total | 2 |
| Size Interior | 1,500 - 2,000 Ft2 |
| Type | Row / Townhouse |
| Utility Water | Municipal Water |
Parking
| Attached Garage | |
| Garage |
Land
| Acreage | No |
| Sewer | Sanitary Sewer |
| Size Depth | 91 Ft ,10 In |
| Size Frontage | 20 Ft |
| Size Irregular | 20 X 91.9 Ft |
| Size Total Text | 20 X 91.9 Ft |
Rooms
| Level | Type | Length | Width | Dimensions |
|---|---|---|---|---|
| Second Level | Primary Bedroom | 4.88 m | 3.66 m | 4.88 m x 3.66 m |
| Second Level | Bedroom 2 | 3.96 m | 2.68 m | 3.96 m x 2.68 m |
| Second Level | Bedroom 3 | 4.3 m | 3.05 m | 4.3 m x 3.05 m |
| Second Level | Bedroom 4 | 3.05 m | 2.7 m | 3.05 m x 2.7 m |
| Basement | Recreational, Games Room | 7.6 m | 5.8 m | 7.6 m x 5.8 m |
| Main Level | Great Room | 335 m | 5.8 m | 335 m x 5.8 m |
| Main Level | Kitchen | 4.57 m | 2.68 m | 4.57 m x 2.68 m |
| Main Level | Dining Room | 4.57 m | 3.12 m | 4.57 m x 3.12 m |
https://www.realtor.ca/real-estate/29106412/85-robert-eaton-avenue-markham-middlefield-middlefield
Contact Us
Contact us for more information
Mike Zheng
Broker
50 Acadia Ave Suite 120
Markham, Ontario L3R 0B3
(905) 475-4750
(905) 475-4770
www.remaxexcel.com/
Perry Sun
Broker
(647) 867-8136
50 Acadia Ave Suite 120
Markham, Ontario L3R 0B3
(905) 475-4750
(905) 475-4770
www.remaxexcel.com/


