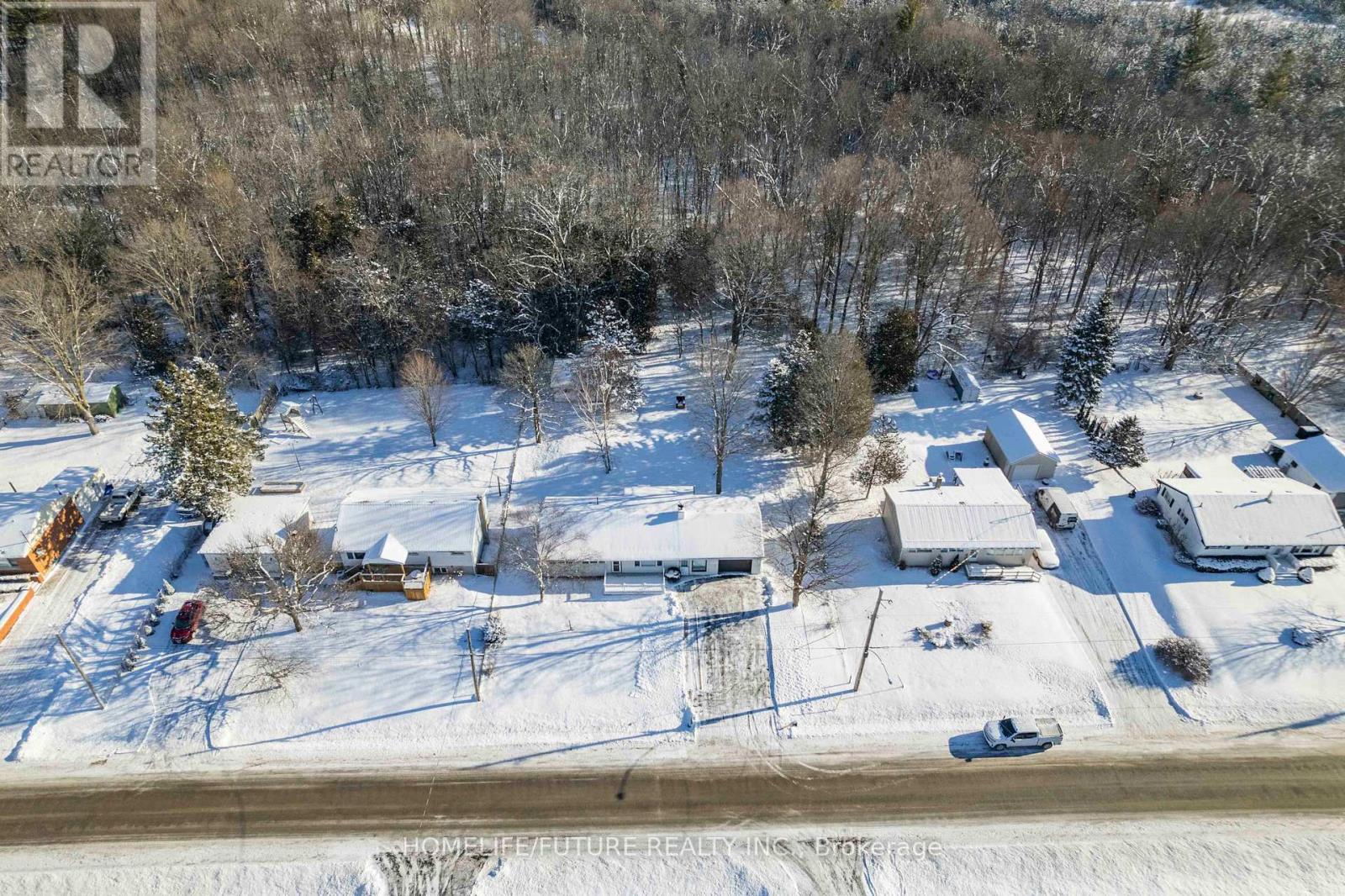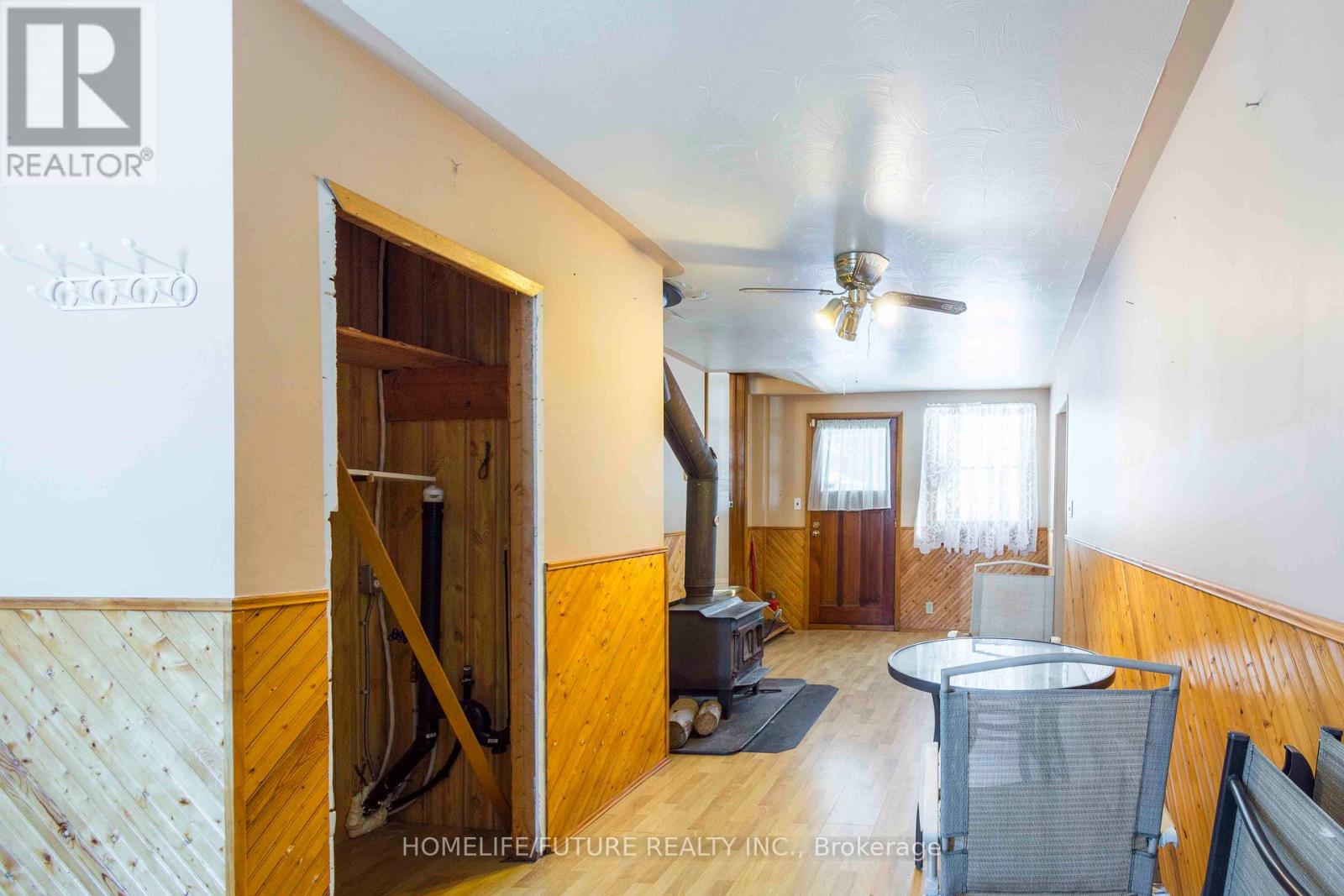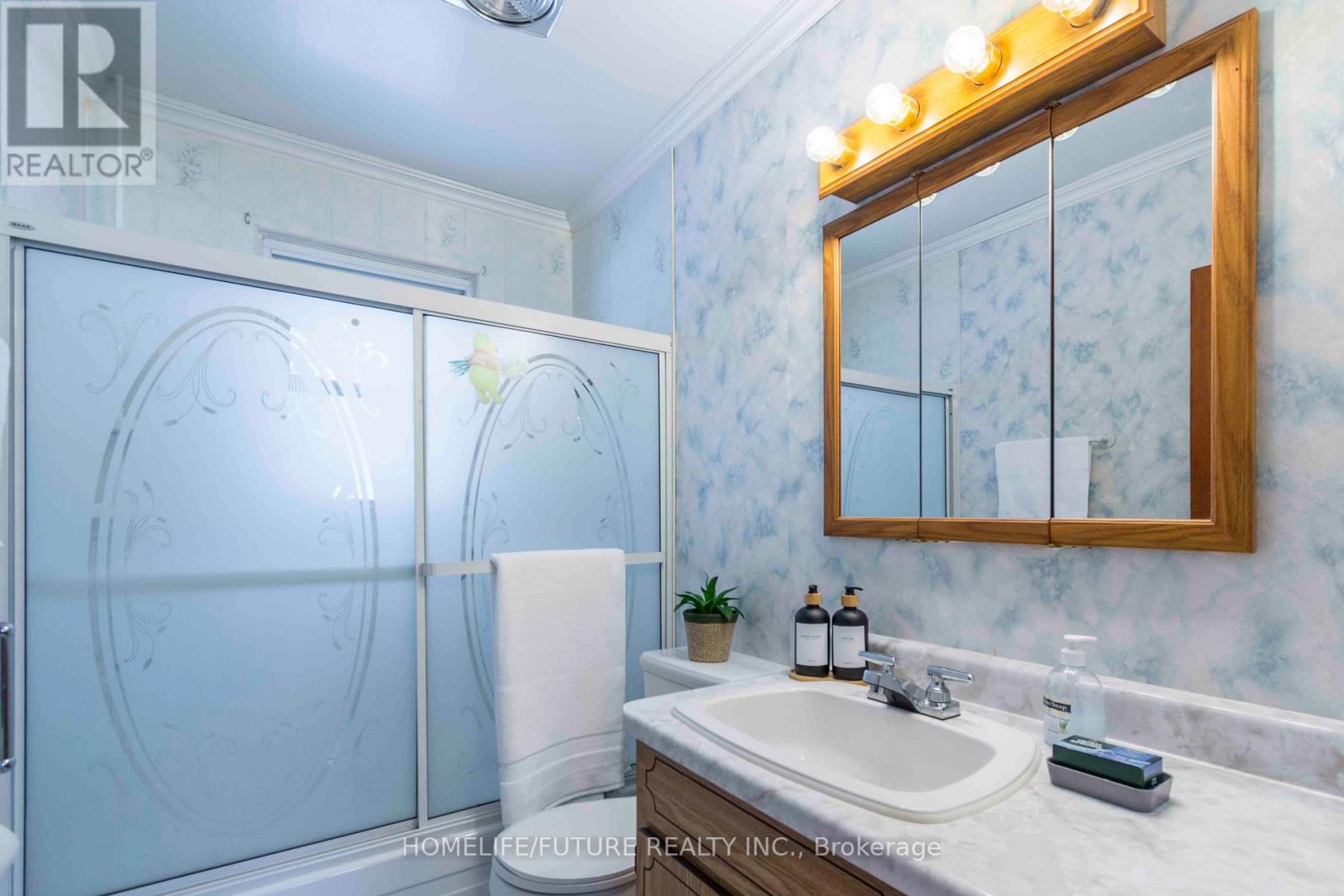85 Peterson Street Quinte West, Ontario K8V 5P8
$507,000
Welcome To This Charming 3-Bedroom, 1-Bathroom Bungalow, Offering The Perfect Blend Of Country-Style Tranquility And Town Convenience. This Home Is Designed For Outdoor Living, With Ample Space For Gardening, Hobbies Or Entertaining In The Backyard. Inside, The Bright Living Room Features Beautiful Hardwood Floors, While The Open-Concept Kitchen And Dining Area Overlook The Peaceful Backyard. The Dining Area Also Provides A Walkout To An Enclosed Sunroom, A Cozy Spot To Relax Or Enjoy Your Morning Coffee. Recent Upgrades Include A Brand-New Septic System (2023) And R-60 Attic Insulation, Ensuring Energy Efficiency And Long-Term Comfort. Conveniently Located Just Minutes From Schools, The Trent River, And Local Amenities, This Property Offers The Best Of Both Rural Charm And Modern Living. (id:24801)
Property Details
| MLS® Number | X11941034 |
| Property Type | Single Family |
| Parking Space Total | 9 |
Building
| Bathroom Total | 1 |
| Bedrooms Above Ground | 3 |
| Bedrooms Total | 3 |
| Appliances | Refrigerator, Stove |
| Architectural Style | Bungalow |
| Basement Development | Unfinished |
| Basement Type | Partial (unfinished) |
| Construction Style Attachment | Detached |
| Cooling Type | Central Air Conditioning |
| Exterior Finish | Vinyl Siding |
| Fireplace Present | Yes |
| Flooring Type | Hardwood |
| Foundation Type | Concrete |
| Heating Fuel | Natural Gas |
| Heating Type | Forced Air |
| Stories Total | 1 |
| Size Interior | 1,100 - 1,500 Ft2 |
| Type | House |
| Utility Water | Municipal Water |
Parking
| Attached Garage |
Land
| Acreage | No |
| Sewer | Septic System |
| Size Depth | 150 Ft ,1 In |
| Size Frontage | 100 Ft |
| Size Irregular | 100 X 150.1 Ft |
| Size Total Text | 100 X 150.1 Ft |
Rooms
| Level | Type | Length | Width | Dimensions |
|---|---|---|---|---|
| Main Level | Living Room | 6.03 m | 3.52 m | 6.03 m x 3.52 m |
| Main Level | Dining Room | 3.91 m | 3.48 m | 3.91 m x 3.48 m |
| Main Level | Kitchen | 2.93 m | 3.65 m | 2.93 m x 3.65 m |
| Main Level | Primary Bedroom | 3.5 m | 3.22 m | 3.5 m x 3.22 m |
| Main Level | Bedroom 2 | 2.85 m | 2.7 m | 2.85 m x 2.7 m |
| Main Level | Bedroom 3 | 3.06 m | 2.48 m | 3.06 m x 2.48 m |
| Main Level | Mud Room | 3.74 m | 3.16 m | 3.74 m x 3.16 m |
| Main Level | Sunroom | 2.93 m | 3.65 m | 2.93 m x 3.65 m |
https://www.realtor.ca/real-estate/27843401/85-peterson-street-quinte-west
Contact Us
Contact us for more information
Faiz Farooq
Salesperson
7 Eastvale Drive Unit 205
Markham, Ontario L3S 4N8
(905) 201-9977
(905) 201-9229





















