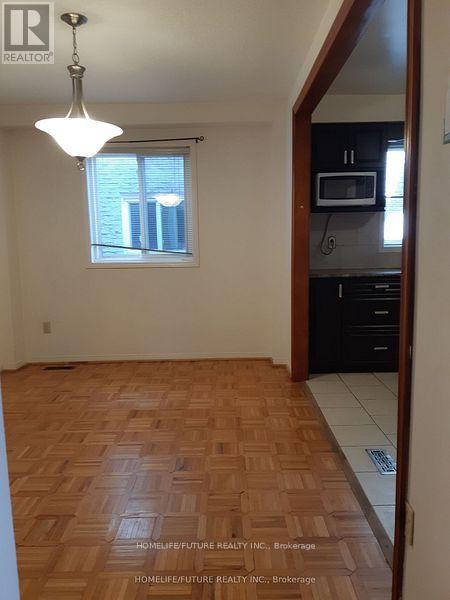85 Halfmoon Square Toronto, Ontario M1C 3V2
4 Bedroom
3 Bathroom
Central Air Conditioning
Forced Air
$3,500 Monthly
Beautiful 2 Storey Detached Home With 3 + 1 Bedrooms, 3 Washrooms With Finished Basement And Separate Entrance. Close To Morrish Public School, Catholic School, University Of Toronto Scarborough Campus. PAN AM Centre. Centennial College, Hwy 401. (id:24801)
Property Details
| MLS® Number | E11927955 |
| Property Type | Single Family |
| Community Name | Highland Creek |
| ParkingSpaceTotal | 3 |
Building
| BathroomTotal | 3 |
| BedroomsAboveGround | 3 |
| BedroomsBelowGround | 1 |
| BedroomsTotal | 4 |
| Appliances | Dryer, Microwave, Refrigerator, Stove, Washer |
| BasementDevelopment | Finished |
| BasementType | N/a (finished) |
| ConstructionStyleAttachment | Detached |
| CoolingType | Central Air Conditioning |
| ExteriorFinish | Brick |
| FlooringType | Laminate, Ceramic |
| FoundationType | Concrete |
| HalfBathTotal | 1 |
| HeatingFuel | Natural Gas |
| HeatingType | Forced Air |
| StoriesTotal | 2 |
| Type | House |
| UtilityWater | Municipal Water |
Parking
| Attached Garage |
Land
| Acreage | No |
| Sewer | Sanitary Sewer |
Rooms
| Level | Type | Length | Width | Dimensions |
|---|---|---|---|---|
| Second Level | Primary Bedroom | 4.6 m | 3.41 m | 4.6 m x 3.41 m |
| Second Level | Bedroom 2 | 3.87 m | 3.14 m | 3.87 m x 3.14 m |
| Second Level | Bedroom 3 | 3.35 m | 3.05 m | 3.35 m x 3.05 m |
| Basement | Recreational, Games Room | 5.6 m | 3.93 m | 5.6 m x 3.93 m |
| Basement | Bedroom | 4.51 m | 3.3 m | 4.51 m x 3.3 m |
| Main Level | Living Room | 6.31 m | 3.44 m | 6.31 m x 3.44 m |
| Main Level | Dining Room | 4.18 m | 2.87 m | 4.18 m x 2.87 m |
| Main Level | Kitchen | 4.18 m | 2.74 m | 4.18 m x 2.74 m |
https://www.realtor.ca/real-estate/27812205/85-halfmoon-square-toronto-highland-creek-highland-creek
Interested?
Contact us for more information
Terrence Thambyrajah
Salesperson
Homelife/future Realty Inc.
7 Eastvale Drive Unit 205
Markham, Ontario L3S 4N8
7 Eastvale Drive Unit 205
Markham, Ontario L3S 4N8
Joy Selvanayagam
Broker
Homelife/future Realty Inc.
7 Eastvale Drive Unit 205
Markham, Ontario L3S 4N8
7 Eastvale Drive Unit 205
Markham, Ontario L3S 4N8










