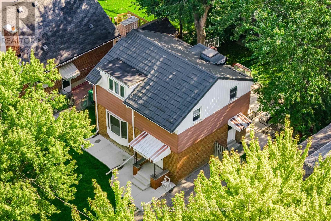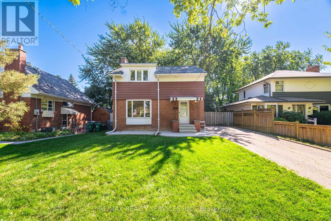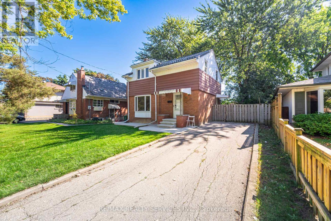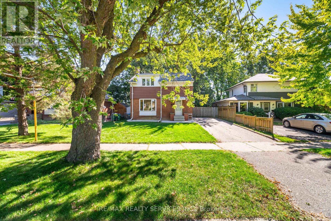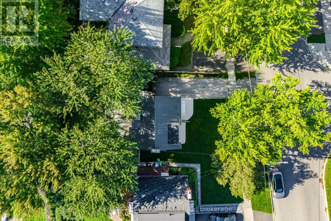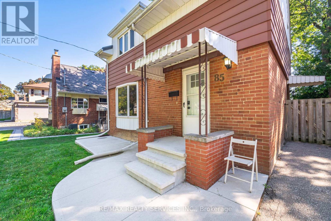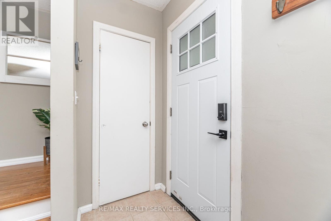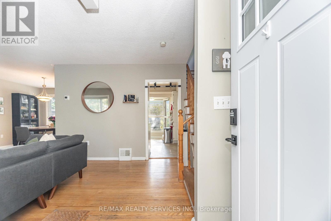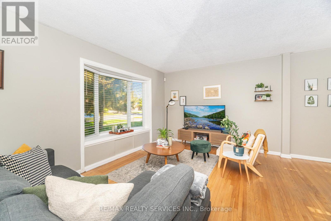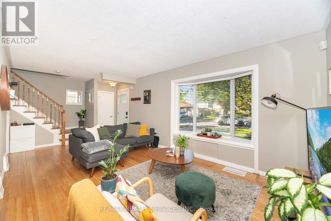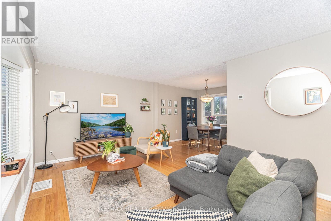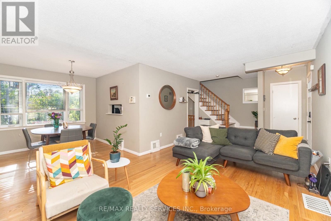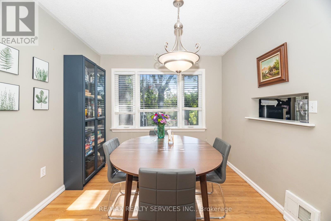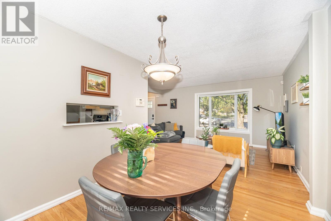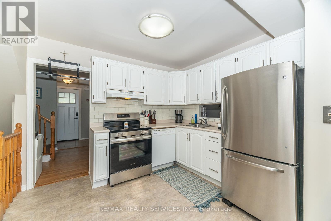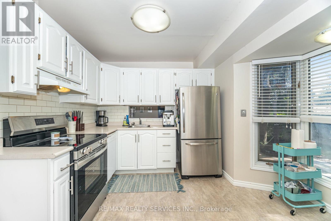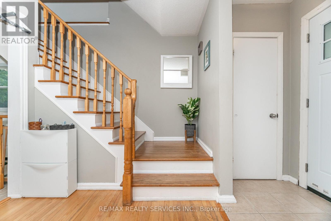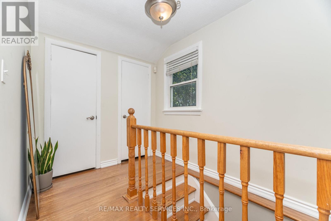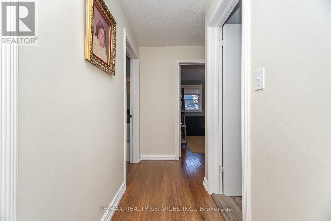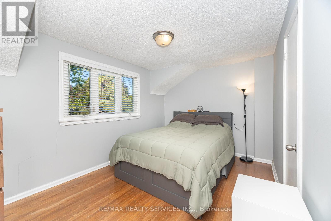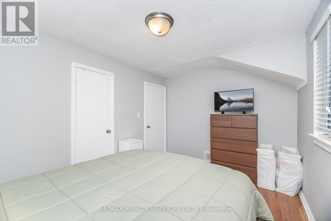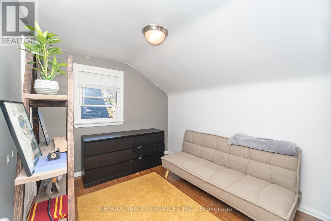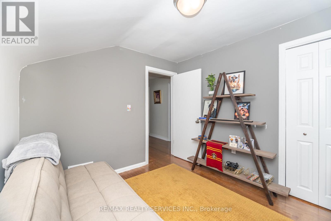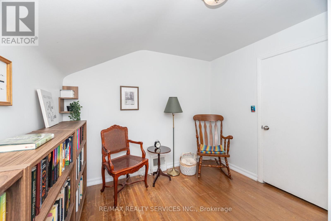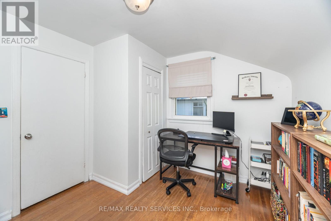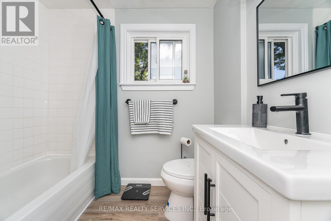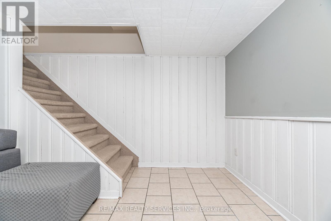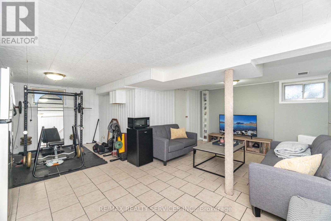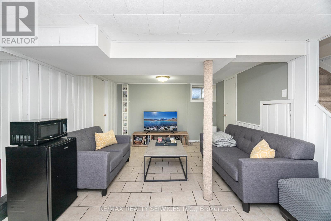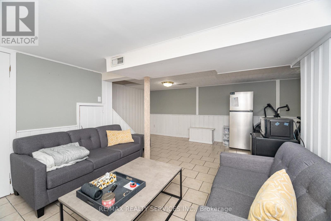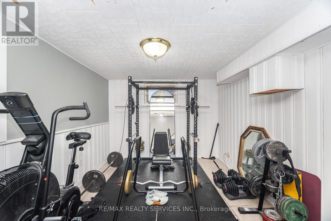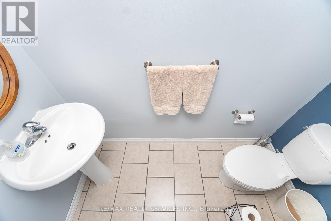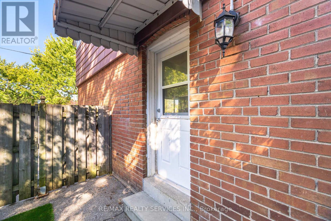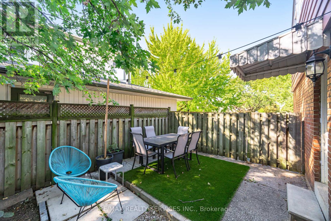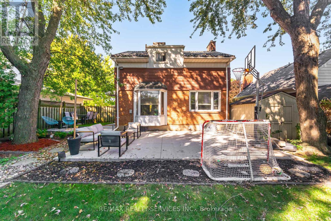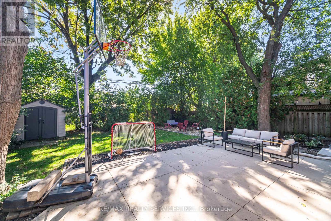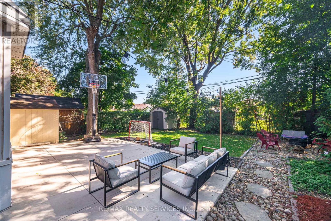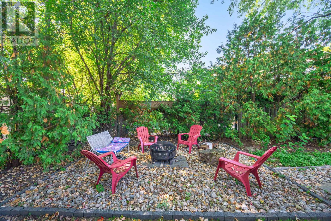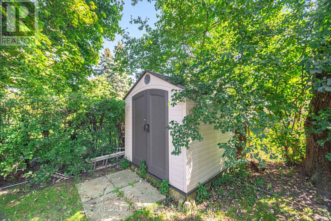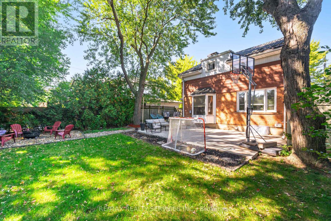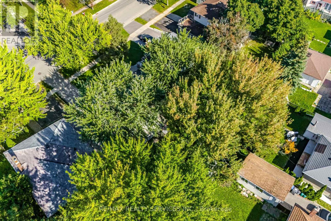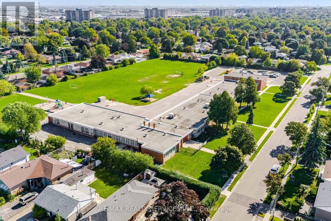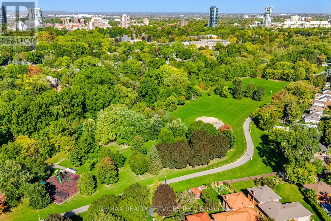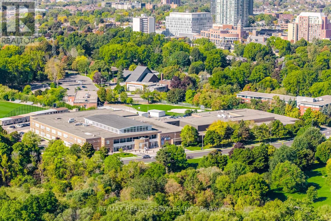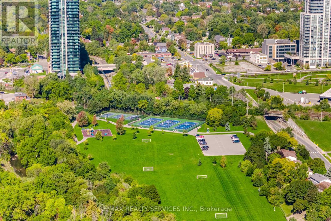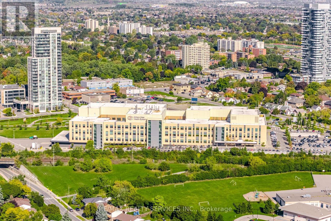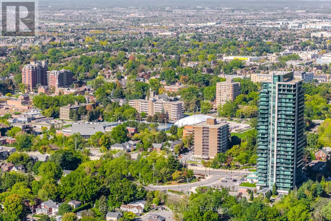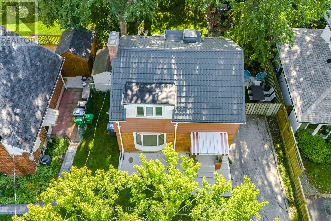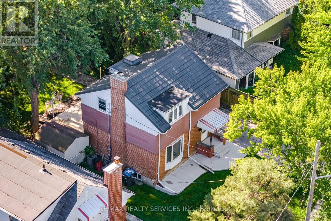85 Eldomar Avenue Brampton, Ontario L6W 1P9
$724,900
Lovely detached 3 bedroom home on tree lined street on the cusp of peel village. Paved concrete verandah, paved drive, spacious foyer w/closet, open concept living room with bay window & dining room with pass thru to eat-in kitchen w/loads of storage. Lots of counter space, & cupboard space, bay window that overlooks the fenced yard, large primary bedroom w/large window & closet, 2 other bedrooms w/closets, renovated 4pc bath, 2 storage closets, finished basement w/rec room, exercise room, 2 pc bath w/toto toilet, above ground windows, utility/laundry room, outside poured concrete patio, fire pit, bbq, dining area, 2 sheds and lots of privacy, metal roofing, central air, beautiful mature trees in the park like back yard. (id:24801)
Property Details
| MLS® Number | W12446735 |
| Property Type | Single Family |
| Community Name | Brampton East |
| Amenities Near By | Hospital, Park, Public Transit |
| Community Features | Community Centre, School Bus |
| Equipment Type | Water Heater - Gas, Water Heater |
| Features | Carpet Free |
| Parking Space Total | 2 |
| Rental Equipment Type | Water Heater - Gas, Water Heater |
| Structure | Patio(s), Porch, Shed |
Building
| Bathroom Total | 2 |
| Bedrooms Above Ground | 3 |
| Bedrooms Total | 3 |
| Appliances | All, Window Coverings |
| Basement Development | Finished |
| Basement Type | Full (finished) |
| Construction Style Attachment | Detached |
| Cooling Type | Central Air Conditioning |
| Exterior Finish | Aluminum Siding, Brick |
| Fire Protection | Smoke Detectors |
| Flooring Type | Hardwood, Ceramic |
| Foundation Type | Block |
| Half Bath Total | 1 |
| Heating Fuel | Natural Gas |
| Heating Type | Forced Air |
| Stories Total | 2 |
| Size Interior | 1,100 - 1,500 Ft2 |
| Type | House |
| Utility Water | Municipal Water |
Parking
| No Garage |
Land
| Acreage | No |
| Fence Type | Fenced Yard |
| Land Amenities | Hospital, Park, Public Transit |
| Landscape Features | Landscaped |
| Sewer | Sanitary Sewer |
| Size Depth | 101 Ft ,1 In |
| Size Frontage | 50 Ft ,1 In |
| Size Irregular | 50.1 X 101.1 Ft |
| Size Total Text | 50.1 X 101.1 Ft |
Rooms
| Level | Type | Length | Width | Dimensions |
|---|---|---|---|---|
| Second Level | Primary Bedroom | 3.99 m | 2.95 m | 3.99 m x 2.95 m |
| Second Level | Bedroom 2 | 3.26 m | 2.95 m | 3.26 m x 2.95 m |
| Second Level | Bedroom 3 | 3.02 m | 2.95 m | 3.02 m x 2.95 m |
| Basement | Recreational, Games Room | 6.5 m | 4.2 m | 6.5 m x 4.2 m |
| Basement | Exercise Room | 2.89 m | 3.02 m | 2.89 m x 3.02 m |
| Basement | Laundry Room | 2.7 m | 2.2 m | 2.7 m x 2.2 m |
| Main Level | Living Room | 5.49 m | 3.44 m | 5.49 m x 3.44 m |
| Main Level | Dining Room | 2.99 m | 2.84 m | 2.99 m x 2.84 m |
| Main Level | Kitchen | 4.3 m | 3.2 m | 4.3 m x 3.2 m |
https://www.realtor.ca/real-estate/28955694/85-eldomar-avenue-brampton-brampton-east-brampton-east
Contact Us
Contact us for more information
Thomas Forbes Moran
Salesperson
295 Queen Street East
Brampton, Ontario L6W 3R1
(905) 456-1000
(905) 456-1924


