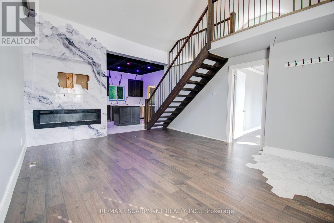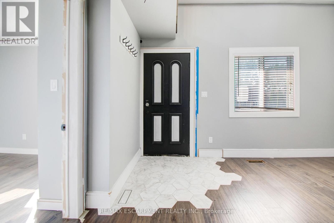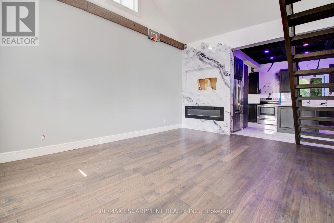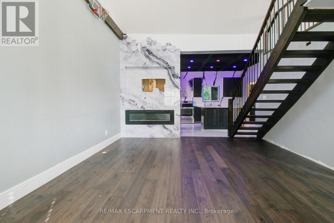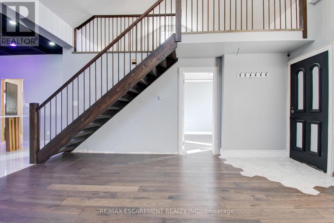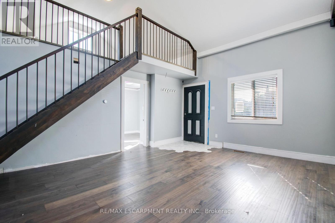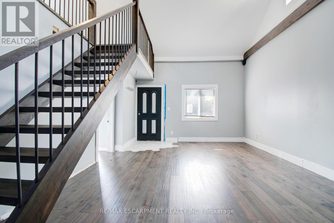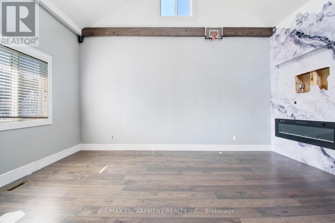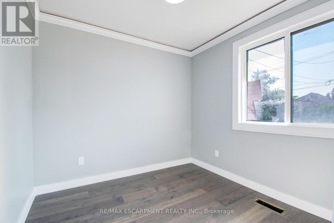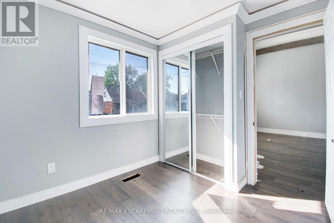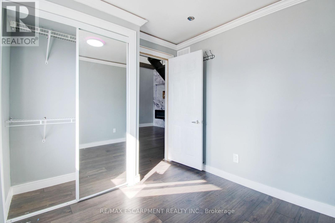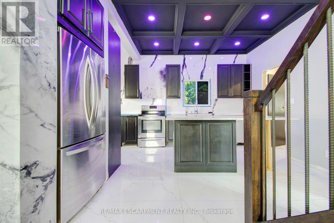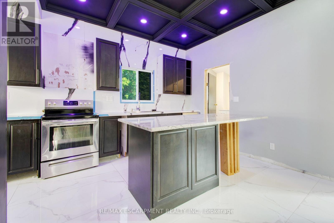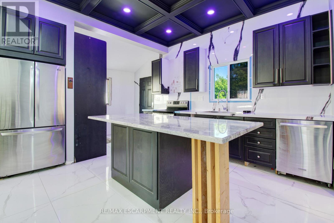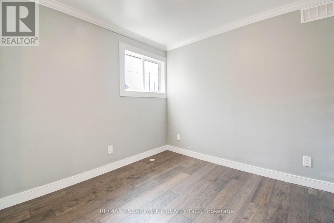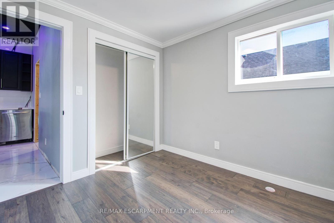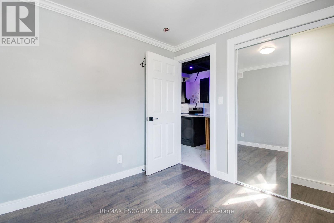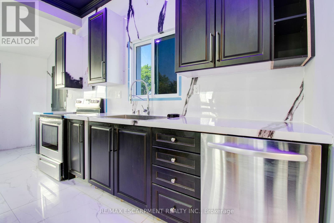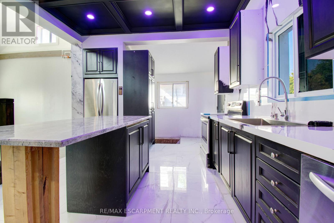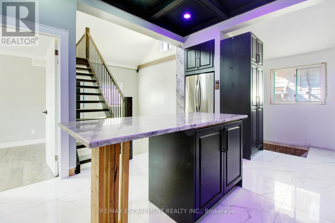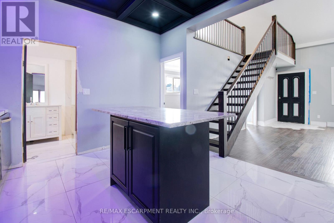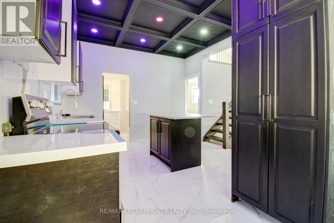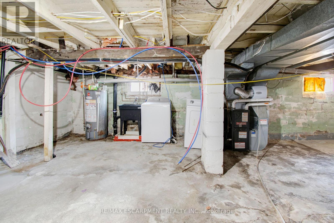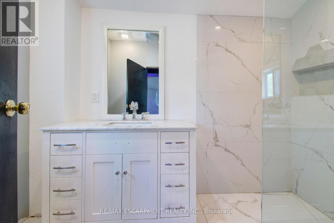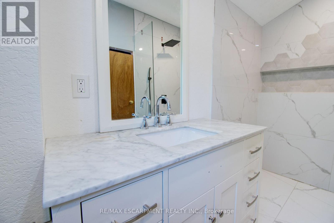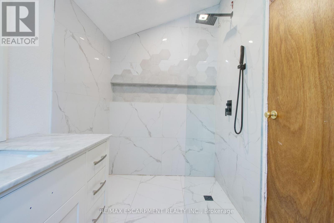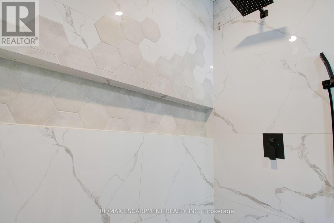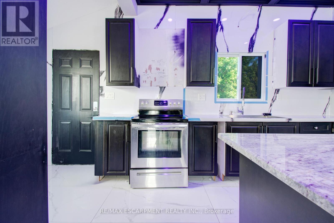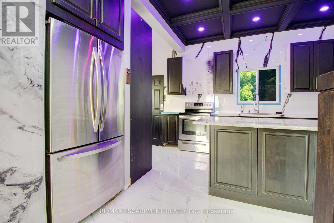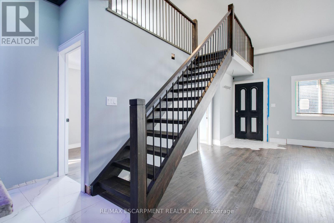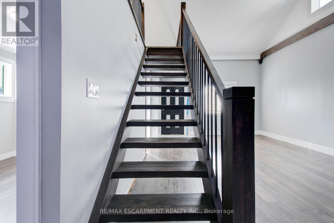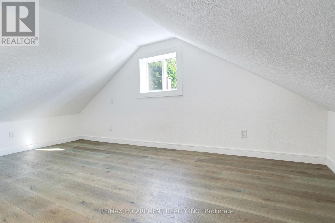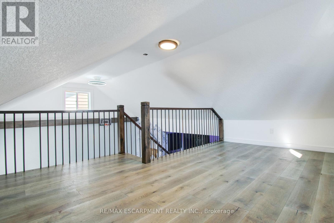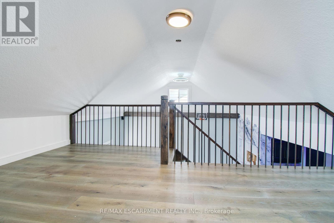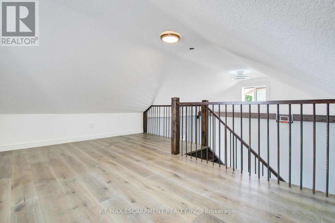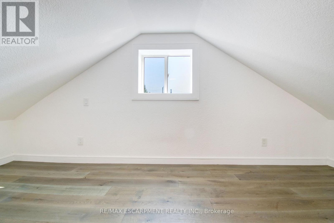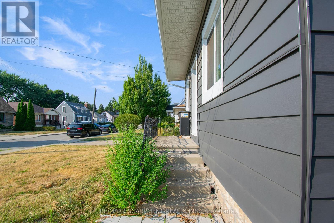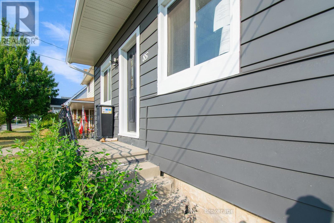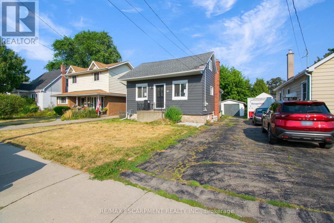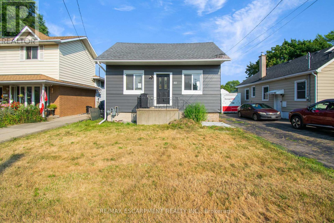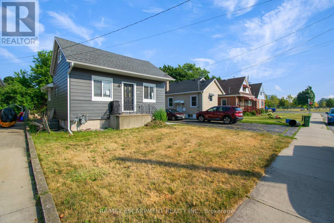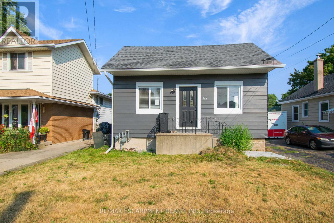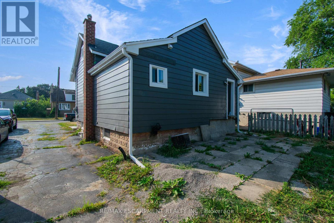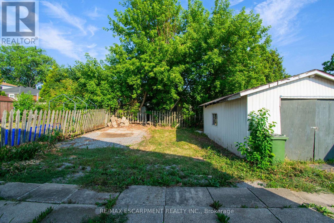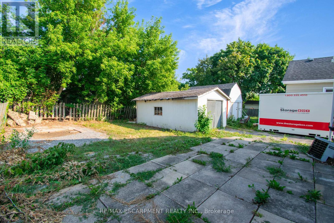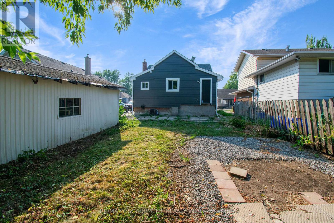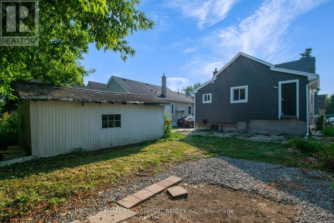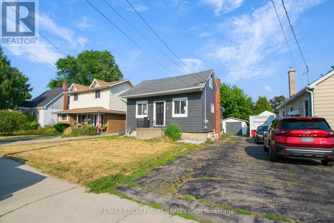85 East 37th Street Hamilton, Ontario L8V 4B1
$499,000
Sleek, stylish, and set in the heart of the city. This upgraded detached home delivers a true bachelor-loft feel with the comfort of a full-sized residence. Featuring 2 bright bedrooms plus a versatile loft space that can double as a guest room, home office, or creative studio, this property blends modern design with everyday practicality. The open-concept layout is perfect for entertaining, modern finishes add a touch of sophistication throughout. A few finishing touches will make this home truly shine, unlocking its full potential. Located in a prime central spot, you're just moments from vibrant dining, shopping, and transit, making it a rare opportunity for style, location, and value in one. Taxes estimated as per city's website. Property is being sold under Power of Sale. Sold as is, where is. RSA (id:24801)
Property Details
| MLS® Number | X12348150 |
| Property Type | Single Family |
| Community Name | Macassa |
| Equipment Type | Water Heater |
| Parking Space Total | 4 |
| Rental Equipment Type | Water Heater |
Building
| Bathroom Total | 1 |
| Bedrooms Above Ground | 3 |
| Bedrooms Total | 3 |
| Basement Development | Unfinished |
| Basement Type | Partial (unfinished) |
| Construction Style Attachment | Detached |
| Cooling Type | Central Air Conditioning |
| Exterior Finish | Aluminum Siding |
| Foundation Type | Concrete |
| Heating Fuel | Natural Gas |
| Heating Type | Forced Air |
| Stories Total | 2 |
| Size Interior | 700 - 1,100 Ft2 |
| Type | House |
| Utility Water | Municipal Water |
Parking
| Detached Garage | |
| Garage |
Land
| Acreage | No |
| Sewer | Sanitary Sewer |
| Size Depth | 100 Ft ,2 In |
| Size Frontage | 40 Ft ,1 In |
| Size Irregular | 40.1 X 100.2 Ft |
| Size Total Text | 40.1 X 100.2 Ft |
| Zoning Description | C |
Rooms
| Level | Type | Length | Width | Dimensions |
|---|---|---|---|---|
| Second Level | Loft | 3.59 m | 5.02 m | 3.59 m x 5.02 m |
| Ground Level | Living Room | 4.32 m | 5.45 m | 4.32 m x 5.45 m |
| Ground Level | Kitchen | 5.33 m | 3.47 m | 5.33 m x 3.47 m |
| Ground Level | Bathroom | 1.67 m | 2.77 m | 1.67 m x 2.77 m |
| Ground Level | Bedroom | 2.71 m | 2.59 m | 2.71 m x 2.59 m |
| Ground Level | Bedroom | 2.71 m | 2.68 m | 2.71 m x 2.68 m |
https://www.realtor.ca/real-estate/28741468/85-east-37th-street-hamilton-macassa-macassa
Contact Us
Contact us for more information
Jessica Magill
Salesperson
1595 Upper James St #4b
Hamilton, Ontario L9B 0H7
(905) 575-5478
(905) 575-7217


