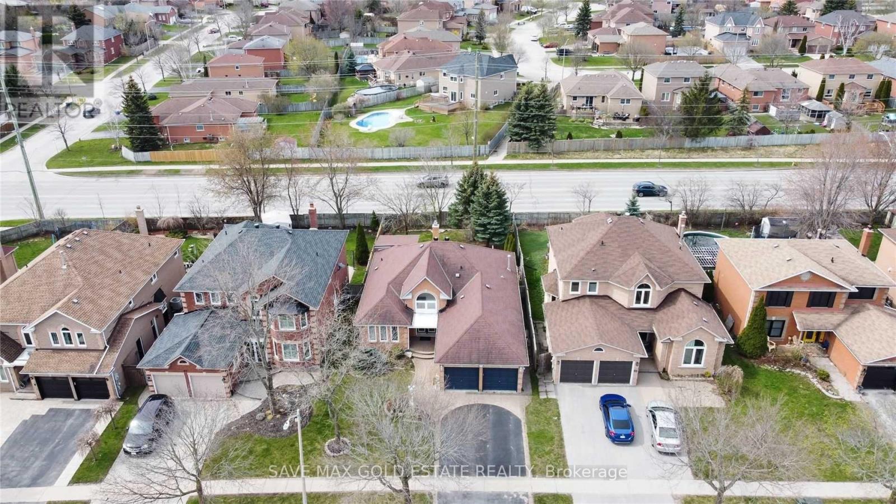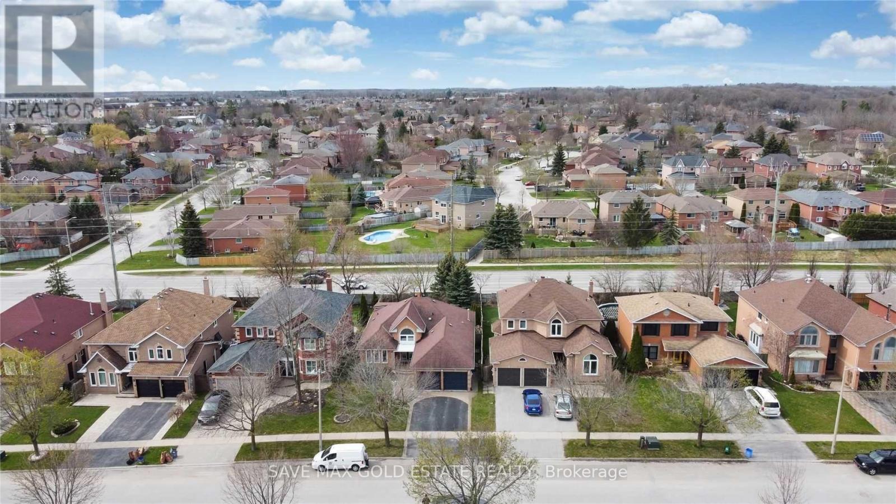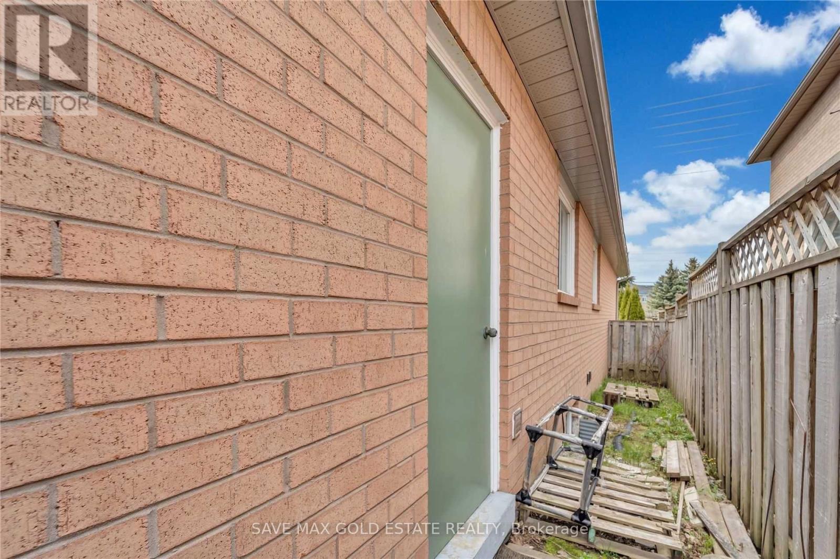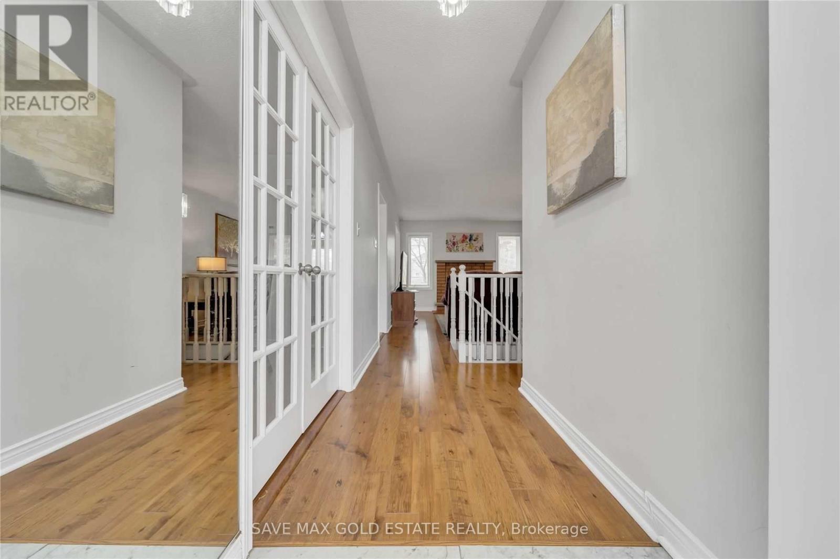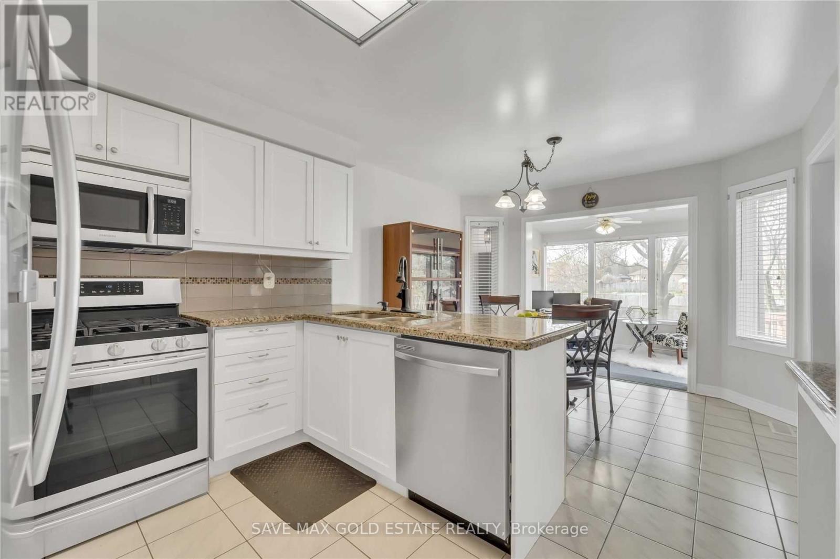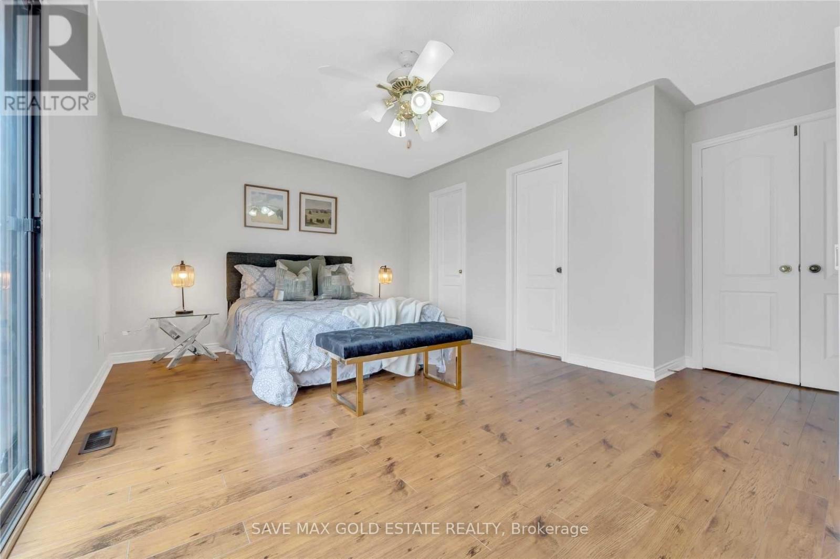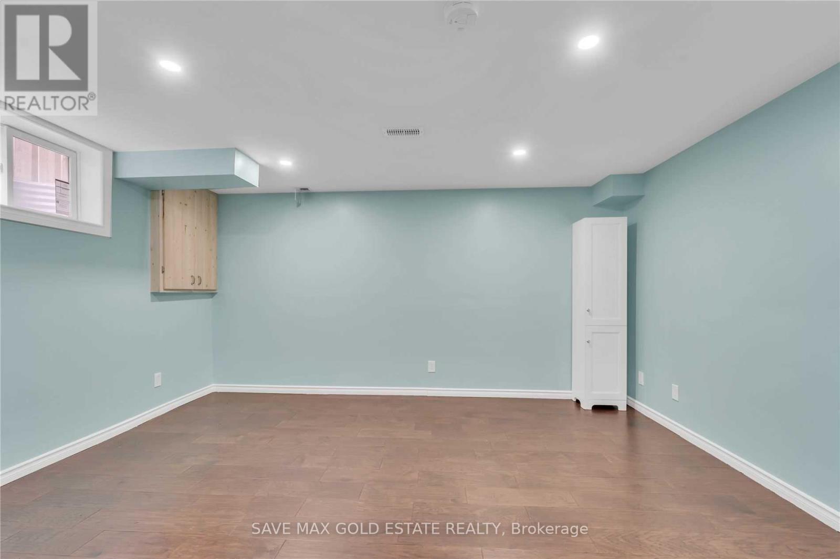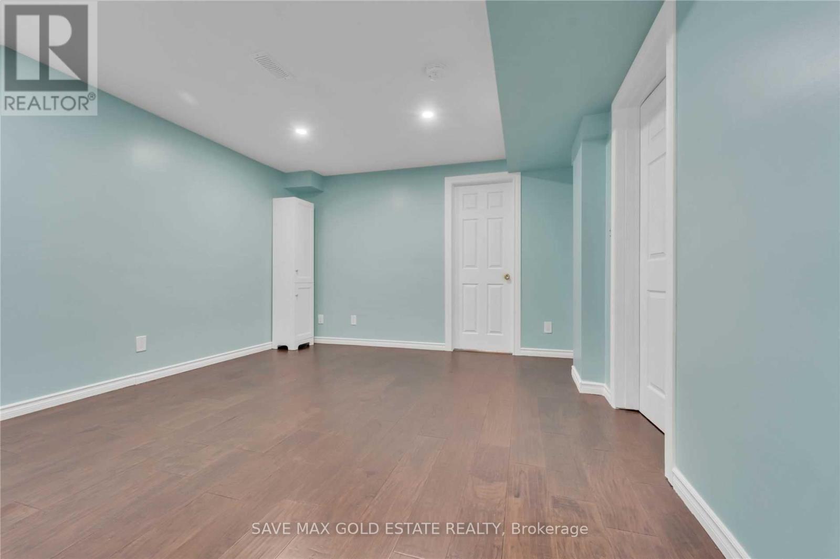85 Cityview Circle Barrie, Ontario L4N 7V1
$849,900
Beautiful Ranch Bungalow With 3300 Sq Ft Living Space In Holly Community, Main Floor Family Room With Fire Place, Main Floor Laundry. Shows A 10+. 4 Season Sunroom Addition, Walkout To Deck From Kitchen & Master, Private Rear Yard, No Neighbours Behind, Separate Dining Room, Granite Counters In Updated Kitchen. Non-Smoking Home, Ensuite, Interlocking Driveway. Mature Trees, Move-In Condition, High Ceiling In Foyer! Come Get It !!! **** EXTRAS **** 2 Fridges, 2 Stoves, Built In Dishwasher, Over The Range Microwave, Washer, Dryer, Central Vacuum, Garage Door Opener, All Window Coverings And All Elf's. (id:24801)
Property Details
| MLS® Number | S11884148 |
| Property Type | Single Family |
| Community Name | Holly |
| AmenitiesNearBy | Park, Public Transit |
| Features | Level Lot |
| ParkingSpaceTotal | 4 |
Building
| BathroomTotal | 4 |
| BedroomsAboveGround | 2 |
| BedroomsBelowGround | 2 |
| BedroomsTotal | 4 |
| ArchitecturalStyle | Bungalow |
| BasementDevelopment | Finished |
| BasementType | Full (finished) |
| ConstructionStyleAttachment | Detached |
| CoolingType | Central Air Conditioning |
| ExteriorFinish | Brick, Vinyl Siding |
| FireplacePresent | Yes |
| FlooringType | Laminate, Hardwood |
| FoundationType | Brick |
| HeatingFuel | Natural Gas |
| HeatingType | Forced Air |
| StoriesTotal | 1 |
| SizeInterior | 1499.9875 - 1999.983 Sqft |
| Type | House |
| UtilityWater | Municipal Water |
Parking
| Attached Garage |
Land
| Acreage | No |
| FenceType | Fenced Yard |
| LandAmenities | Park, Public Transit |
| Sewer | Sanitary Sewer |
| SizeDepth | 130 Ft ,9 In |
| SizeFrontage | 49 Ft ,2 In |
| SizeIrregular | 49.2 X 130.8 Ft |
| SizeTotalText | 49.2 X 130.8 Ft |
Rooms
| Level | Type | Length | Width | Dimensions |
|---|---|---|---|---|
| Basement | Bedroom 3 | Measurements not available | ||
| Basement | Bedroom 4 | Measurements not available | ||
| Basement | Living Room | Measurements not available | ||
| Basement | Dining Room | Measurements not available | ||
| Main Level | Kitchen | 3.3 m | 5.41 m | 3.3 m x 5.41 m |
| Main Level | Family Room | 3.48 m | 4.52 m | 3.48 m x 4.52 m |
| Main Level | Dining Room | 3.2 m | 3.3 m | 3.2 m x 3.3 m |
| Main Level | Living Room | 3.33 m | 4.09 m | 3.33 m x 4.09 m |
| Main Level | Primary Bedroom | 3.66 m | 4.95 m | 3.66 m x 4.95 m |
| Main Level | Bedroom 2 | 3.48 m | 3.58 m | 3.48 m x 3.58 m |
| Main Level | Sunroom | 2.69 m | 3.1 m | 2.69 m x 3.1 m |
Utilities
| Cable | Available |
| Sewer | Installed |
https://www.realtor.ca/real-estate/27718877/85-cityview-circle-barrie-holly-holly
Interested?
Contact us for more information
Shammi Bawa
Broker of Record
79 Bramsteele Rd #2
Brampton, Ontario L6W 3K6
Jagatjit Singh Sodhi
Salesperson
79 Bramsteele Rd #2
Brampton, Ontario L6W 3K6



