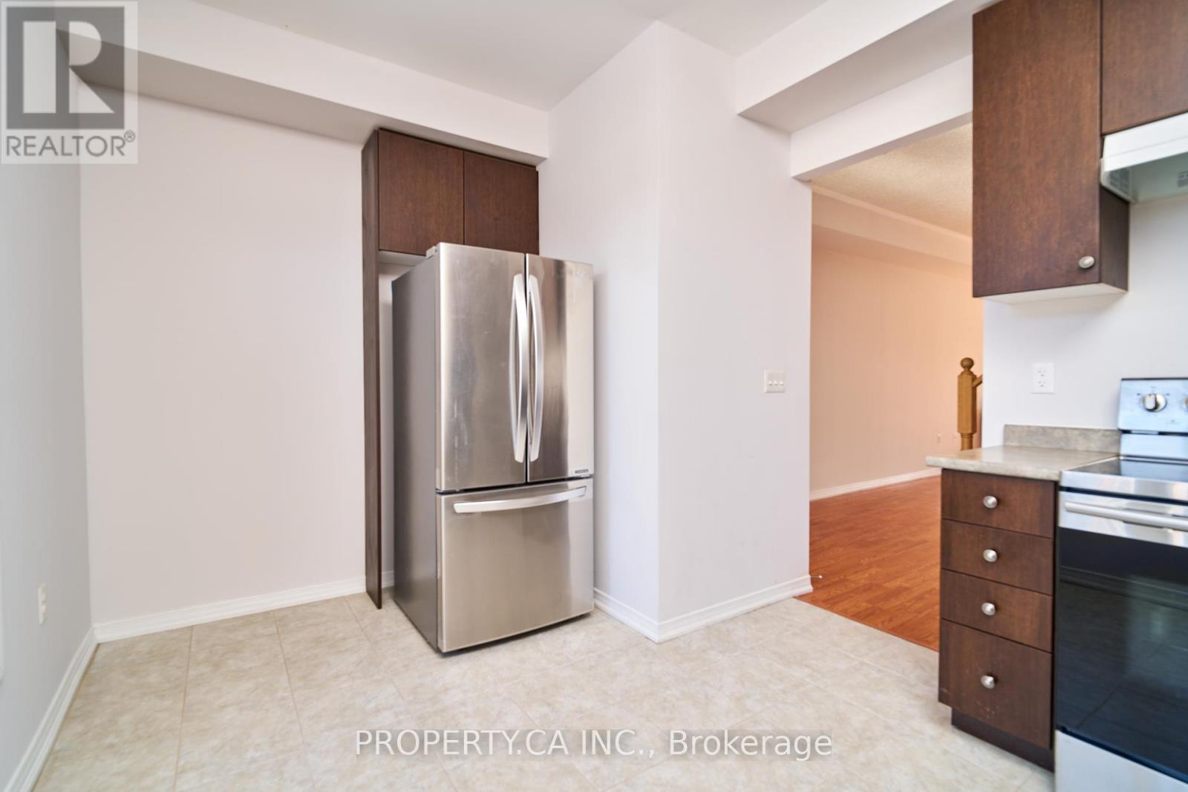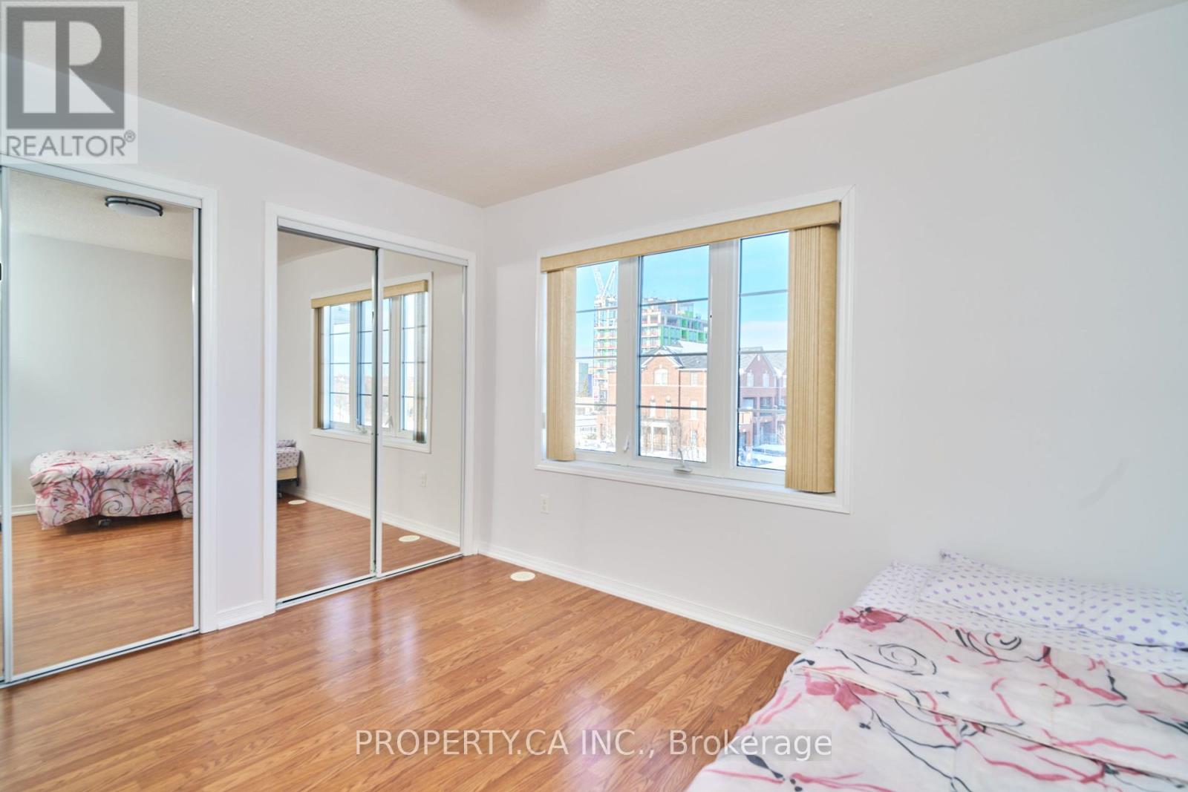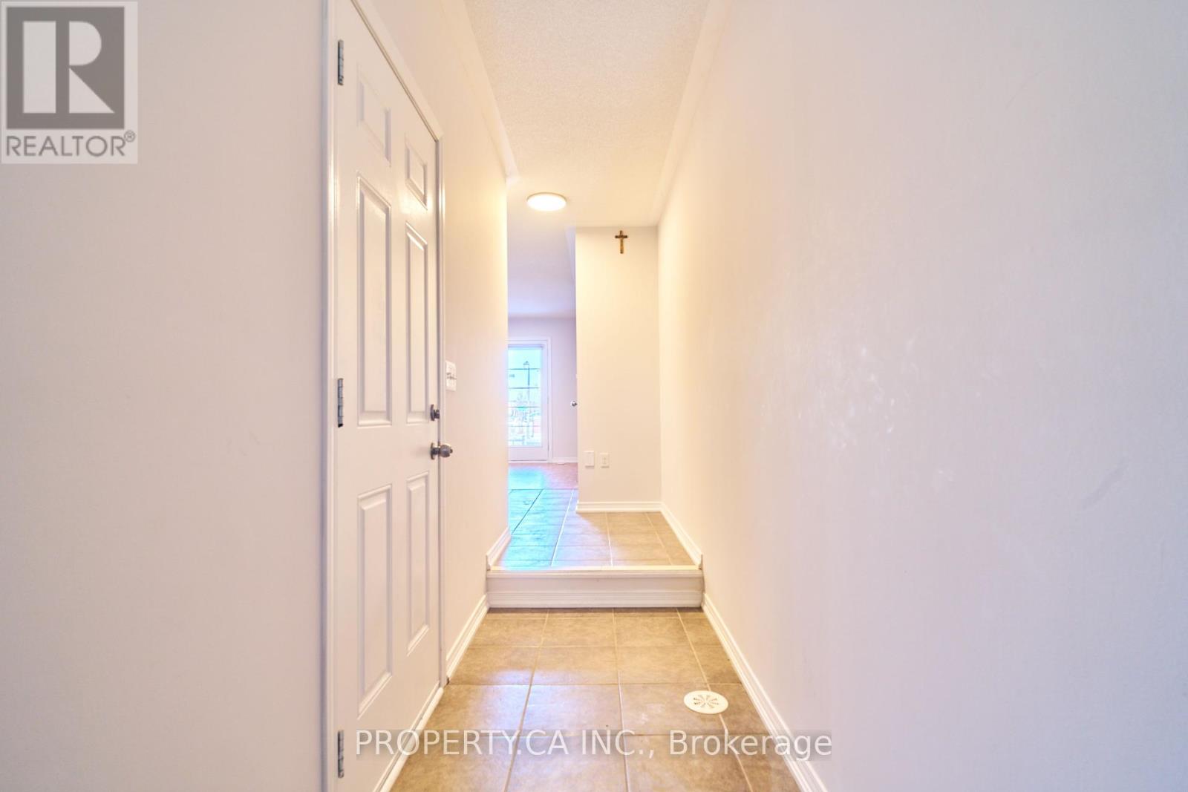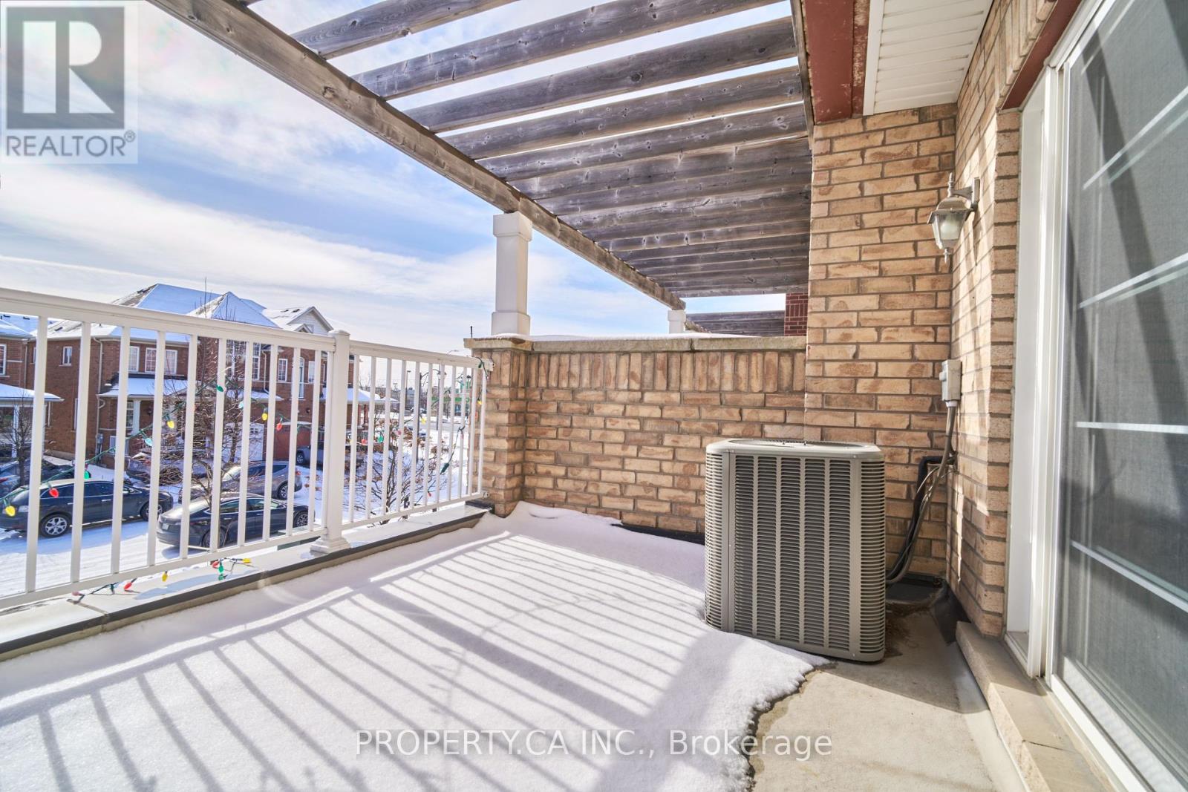85 Chokecherry Crescent Markham, Ontario L6E 0J2
$888,000
Luxurious Freehold Townhouse In Prestigious Wismer Community. Modern Flooring, Pot Lights & Stylish Light Fixtures. Open Living/Dining With Accent Wall, Walk-Out To Large Balcony. Eat-In Kitchen With Stainless Steel Appliances & Extended Cabinets. 2 Spacious Bedrooms & 2 Bathrooms On Upper, 1 Large Bedroom On Ground. Long Driveway Can Park 2 Cars. Walking Distance To Plaza, Supermarket, Bank, Restaurants, Public Transit, Park, Top Ranking Bur Oak Secondary School, Fred Varley Public School, San Lorenzo Ruiz Catholic Elementary School. Located just a short distance from Centennial and Mount Joy GO Stations, this property offers unmatched convenience for commuters. The basement is already equipped with plumbing, making it easy to add an additional bathroom or even a second kitchen. (id:24801)
Property Details
| MLS® Number | N11961707 |
| Property Type | Single Family |
| Community Name | Wismer |
| Parking Space Total | 3 |
| Structure | Patio(s), Porch |
| View Type | City View |
Building
| Bathroom Total | 3 |
| Bedrooms Above Ground | 3 |
| Bedrooms Total | 3 |
| Appliances | Dishwasher, Dryer, Range, Refrigerator, Stove, Washer, Window Coverings |
| Basement Development | Unfinished |
| Basement Type | N/a (unfinished) |
| Construction Style Attachment | Attached |
| Cooling Type | Central Air Conditioning |
| Exterior Finish | Brick, Shingles |
| Flooring Type | Tile, Laminate |
| Foundation Type | Concrete |
| Half Bath Total | 1 |
| Heating Fuel | Natural Gas |
| Heating Type | Forced Air |
| Stories Total | 3 |
| Size Interior | 1,500 - 2,000 Ft2 |
| Type | Row / Townhouse |
| Utility Water | Municipal Water |
Parking
| Garage |
Land
| Acreage | No |
| Sewer | Sanitary Sewer |
| Size Depth | 97 Ft ,10 In |
| Size Frontage | 15 Ft |
| Size Irregular | 15 X 97.9 Ft |
| Size Total Text | 15 X 97.9 Ft |
Rooms
| Level | Type | Length | Width | Dimensions |
|---|---|---|---|---|
| Main Level | Living Room | 5.61 m | 3.4 m | 5.61 m x 3.4 m |
| Main Level | Dining Room | 5.61 m | 3.4 m | 5.61 m x 3.4 m |
| Main Level | Kitchen | 3.94 m | 2.92 m | 3.94 m x 2.92 m |
| Main Level | Eating Area | 3.94 m | 2.92 m | 3.94 m x 2.92 m |
| Upper Level | Primary Bedroom | 5.51 m | 3.99 m | 5.51 m x 3.99 m |
| Upper Level | Bedroom 2 | 5.51 m | 3.99 m | 5.51 m x 3.99 m |
| Ground Level | Bedroom 3 | 3.94 m | 2.92 m | 3.94 m x 2.92 m |
Utilities
| Cable | Available |
| Sewer | Available |
https://www.realtor.ca/real-estate/27890091/85-chokecherry-crescent-markham-wismer-wismer
Contact Us
Contact us for more information
Vino Chandrakumar
Salesperson
31 Disera Drive Suite 250
Thornhill, Ontario L4J 0A7
(416) 583-1660





































