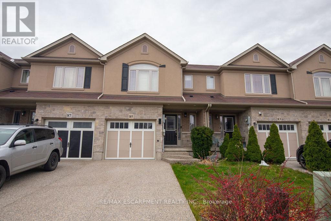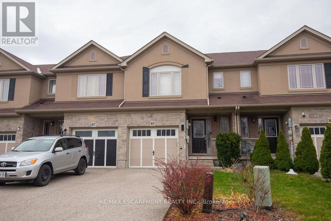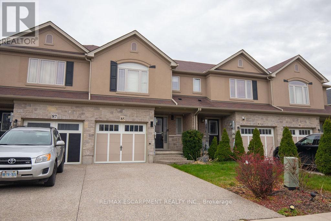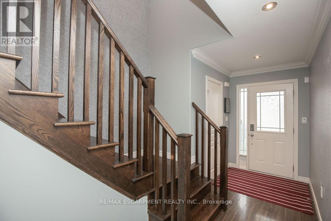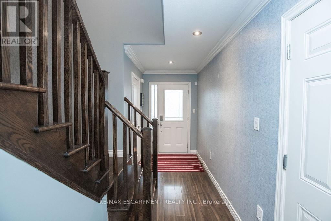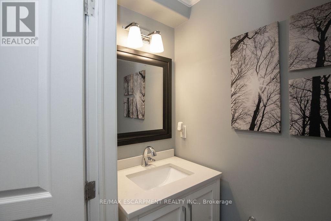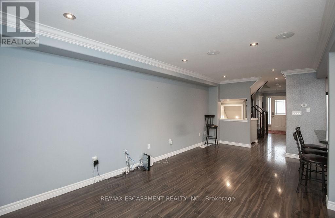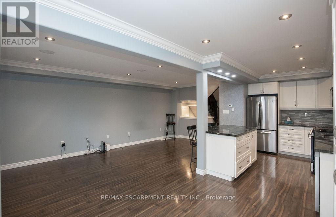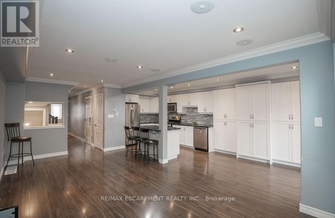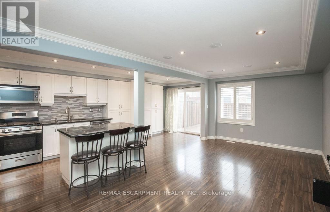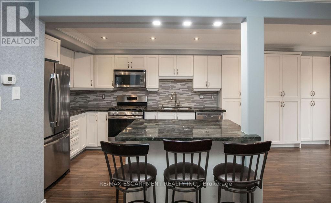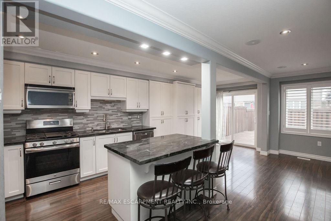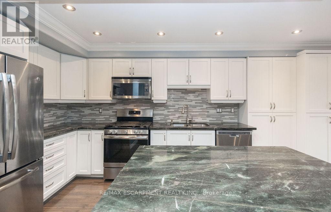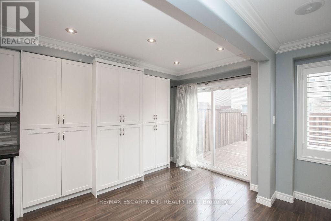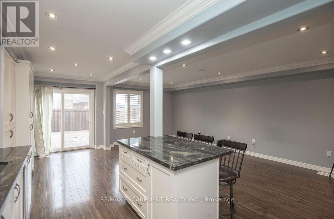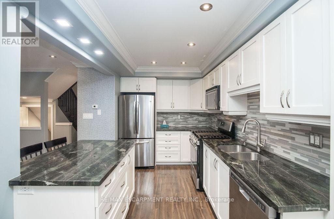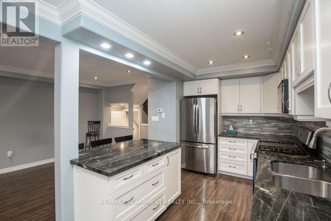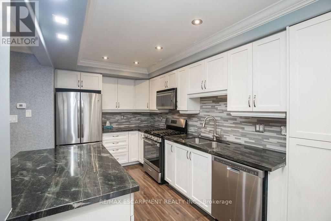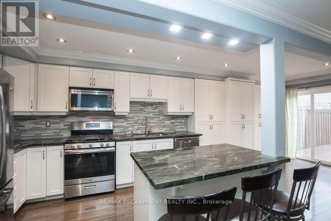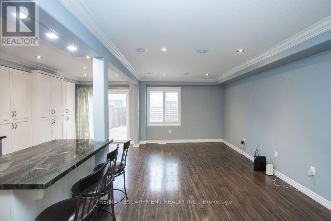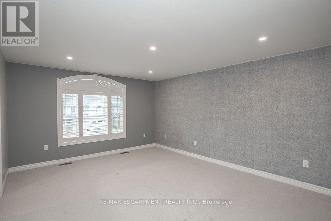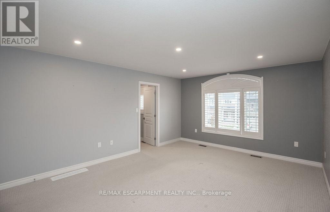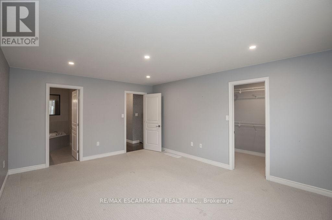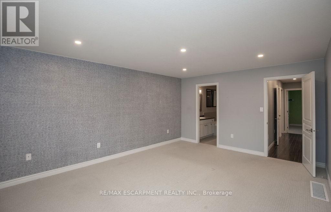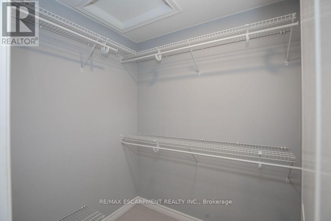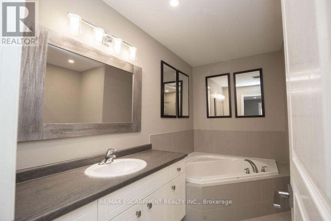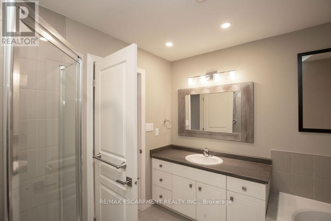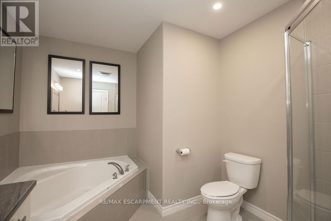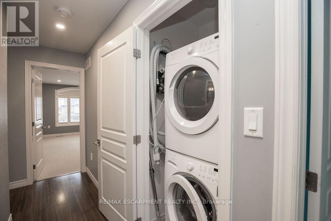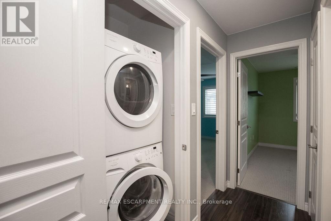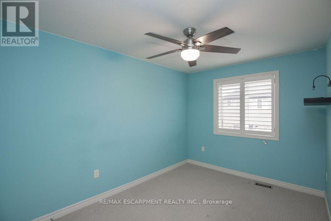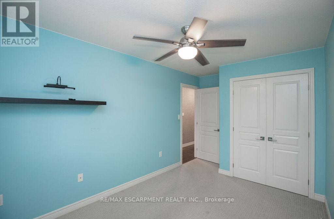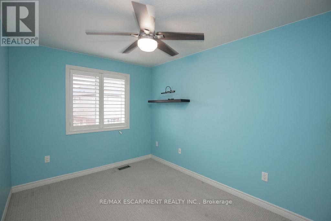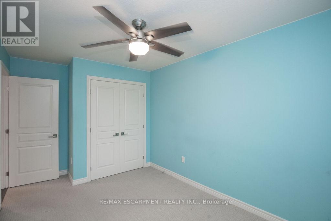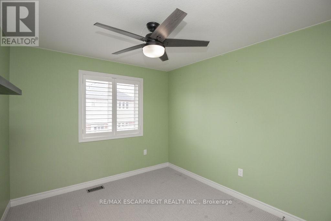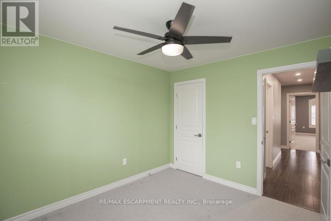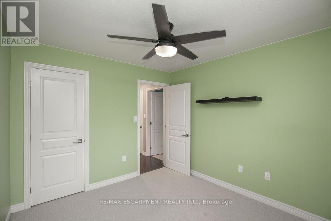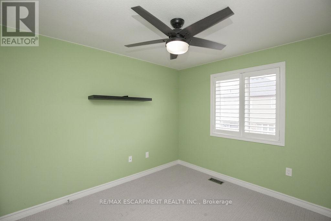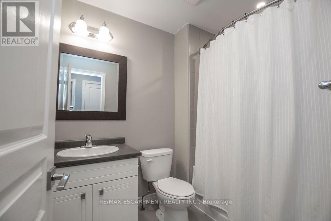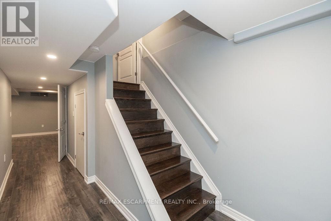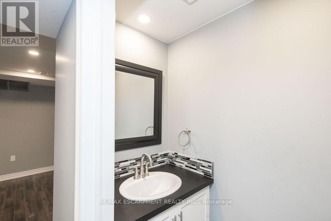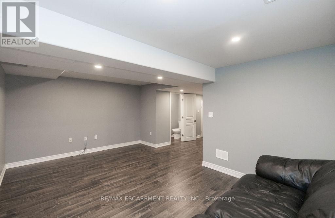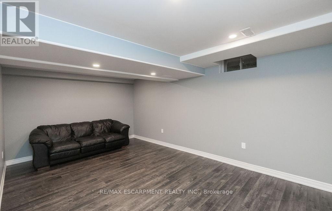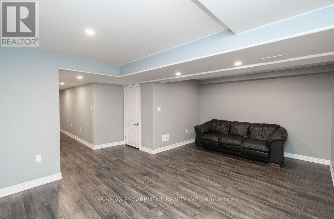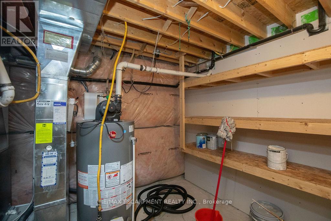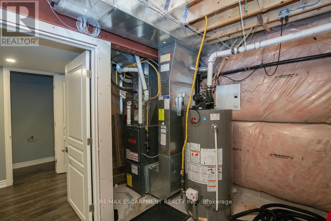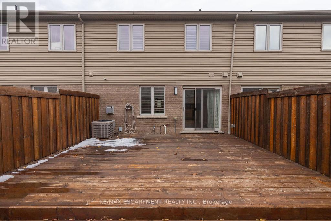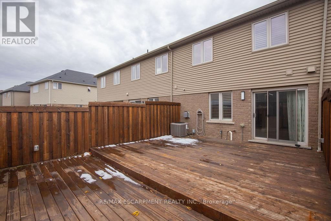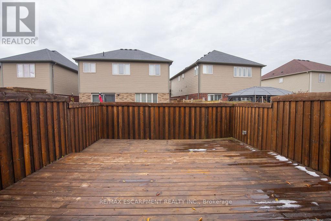85 Chamomile Drive Hamilton, Ontario L8W 0C1
3 Bedroom
4 Bathroom
1,100 - 1,500 ft2
Fireplace
Central Air Conditioning
Forced Air
$769,900
Gorgeous Freehold Townhome, no condo fees! Stunning Freehold Townhome offers large rooms, open concept, loads of upgrades, pot lights, laminate floors, granite countertops, crown moulding, extended full-size pantry, exposed concrete driveway, finished basement, camera system, and a full backyard deck. Close to schools, parks, shopping, buses, and easy access to Linc. (id:24801)
Property Details
| MLS® Number | X12563126 |
| Property Type | Single Family |
| Community Name | Eleanor |
| Equipment Type | Water Heater |
| Parking Space Total | 1 |
| Rental Equipment Type | Water Heater |
Building
| Bathroom Total | 4 |
| Bedrooms Above Ground | 3 |
| Bedrooms Total | 3 |
| Age | 6 To 15 Years |
| Amenities | Fireplace(s) |
| Appliances | Central Vacuum, Water Heater, Dryer, Stove, Washer, Refrigerator |
| Basement Type | Full |
| Construction Style Attachment | Attached |
| Cooling Type | Central Air Conditioning |
| Exterior Finish | Aluminum Siding, Brick |
| Fireplace Present | Yes |
| Foundation Type | Concrete |
| Half Bath Total | 2 |
| Heating Fuel | Natural Gas |
| Heating Type | Forced Air |
| Stories Total | 2 |
| Size Interior | 1,100 - 1,500 Ft2 |
| Type | Row / Townhouse |
| Utility Water | Municipal Water |
Parking
| Attached Garage | |
| Garage |
Land
| Acreage | No |
| Sewer | Sanitary Sewer |
| Size Depth | 91 Ft ,3 In |
| Size Frontage | 19 Ft ,8 In |
| Size Irregular | 19.7 X 91.3 Ft |
| Size Total Text | 19.7 X 91.3 Ft |
Rooms
| Level | Type | Length | Width | Dimensions |
|---|---|---|---|---|
| Second Level | Bedroom | 4.42 m | 2.67 m | 4.42 m x 2.67 m |
| Second Level | Bedroom | 3.25 m | 2.97 m | 3.25 m x 2.97 m |
| Second Level | Primary Bedroom | 5.28 m | 4.01 m | 5.28 m x 4.01 m |
| Second Level | Bathroom | Measurements not available | ||
| Second Level | Laundry Room | Measurements not available | ||
| Second Level | Bathroom | Measurements not available | ||
| Basement | Utility Room | Measurements not available | ||
| Basement | Bathroom | Measurements not available | ||
| Basement | Family Room | 5.89 m | 5.46 m | 5.89 m x 5.46 m |
| Main Level | Kitchen | 7.09 m | 2.46 m | 7.09 m x 2.46 m |
| Main Level | Living Room | 6.48 m | 3.17 m | 6.48 m x 3.17 m |
| Main Level | Bathroom | Measurements not available |
https://www.realtor.ca/real-estate/29122982/85-chamomile-drive-hamilton-eleanor-eleanor
Contact Us
Contact us for more information
John Pocobene
Salesperson
RE/MAX Escarpment Realty Inc.
502 Brant St #1a
Burlington, Ontario L7R 2G4
502 Brant St #1a
Burlington, Ontario L7R 2G4
(905) 631-8118
(905) 631-5445


