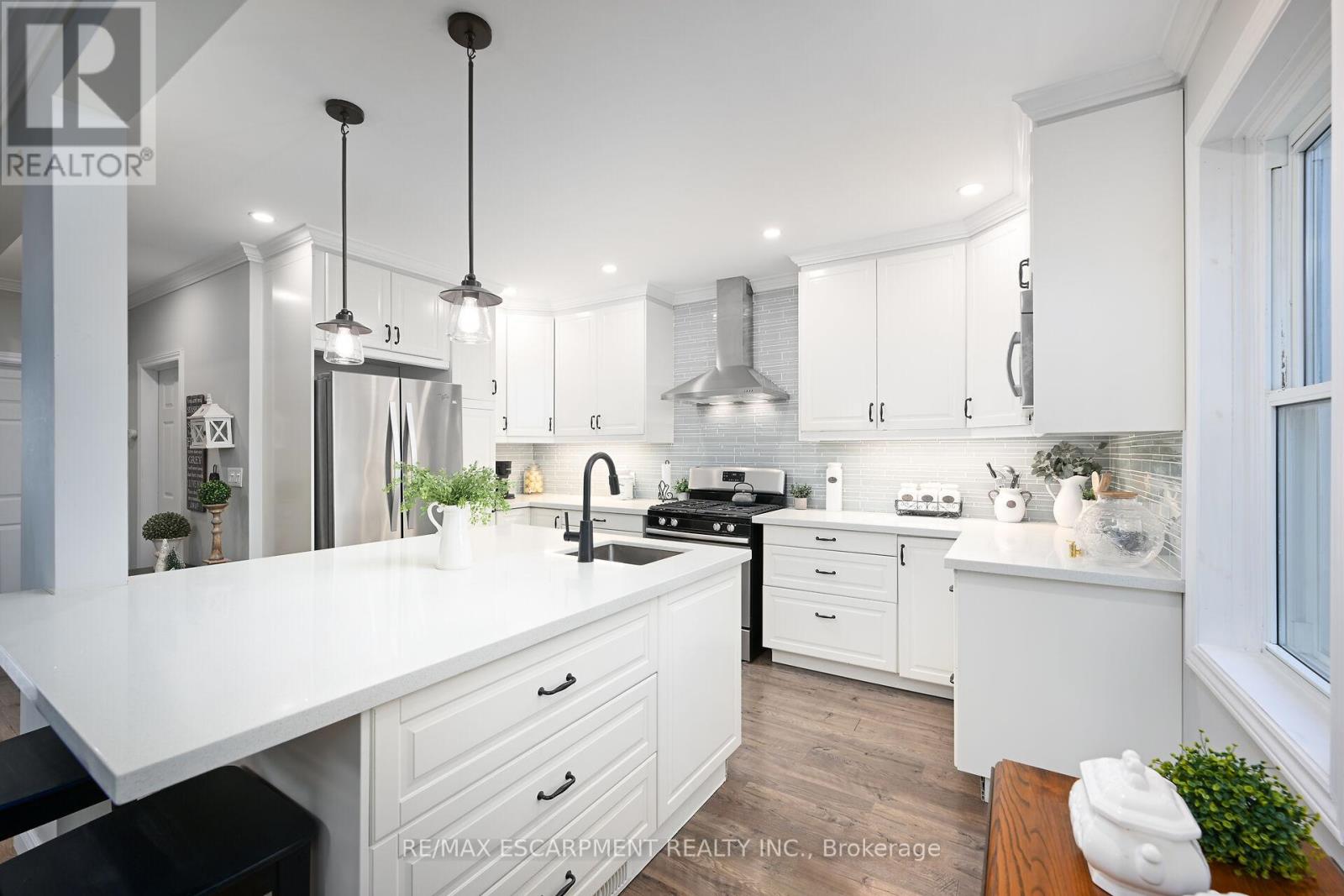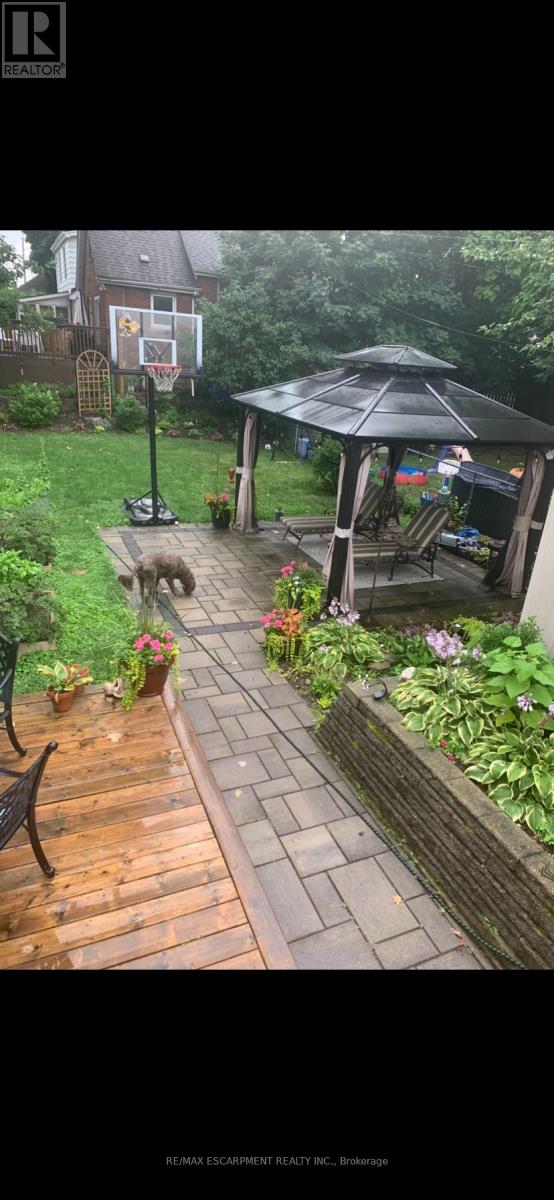85 Barons Avenue S Hamilton, Ontario L8K 2Y4
$799,900
**Gorgeous Home in a Highly Desirable Neighborhood** This stunning home is located just minutes from the highway, Central Mall, Ottawa Street, and Gage Park. Offering approximately 2,260 sq. ft. of living space, the property features 3+1 bedrooms (including one bedroom and a bathroom on the main floor), 3 full bathrooms, and a bright sunroom. The fully finished basement has a separate entrance, providing potential for additional living space . The home also boasts 2 custom kitchens, 3 beautifully designed bathrooms with stylish vanities and ceramic tile finishes, and a cozy gas fireplace. Situated on a generous 139-ft deep lot, the backyard is perfect for entertaining and outdoor activities. Enjoy a large deck, gazebo, lounge area, vegetable garden, and a shed there's *so much space to play*! (id:24801)
Property Details
| MLS® Number | X11891896 |
| Property Type | Single Family |
| Community Name | Bartonville |
| AmenitiesNearBy | Park, Place Of Worship, Public Transit, Schools |
| ParkingSpaceTotal | 3 |
Building
| BathroomTotal | 3 |
| BedroomsAboveGround | 3 |
| BedroomsBelowGround | 1 |
| BedroomsTotal | 4 |
| Appliances | Water Heater, Dishwasher, Dryer, Refrigerator, Stove, Washer |
| BasementDevelopment | Finished |
| BasementFeatures | Walk Out |
| BasementType | Full (finished) |
| ConstructionStyleAttachment | Detached |
| CoolingType | Central Air Conditioning |
| ExteriorFinish | Aluminum Siding, Brick |
| FireplacePresent | Yes |
| FoundationType | Concrete |
| HeatingFuel | Natural Gas |
| HeatingType | Forced Air |
| StoriesTotal | 2 |
| Type | House |
| UtilityWater | Municipal Water |
Land
| Acreage | No |
| LandAmenities | Park, Place Of Worship, Public Transit, Schools |
| Sewer | Sanitary Sewer |
| SizeDepth | 139 Ft ,9 In |
| SizeFrontage | 35 Ft |
| SizeIrregular | 35.07 X 139.76 Ft |
| SizeTotalText | 35.07 X 139.76 Ft|under 1/2 Acre |
Rooms
| Level | Type | Length | Width | Dimensions |
|---|---|---|---|---|
| Second Level | Primary Bedroom | 5.08 m | 3.56 m | 5.08 m x 3.56 m |
| Second Level | Bedroom | 4.57 m | 4.47 m | 4.57 m x 4.47 m |
| Second Level | Bathroom | 3.35 m | 1.98 m | 3.35 m x 1.98 m |
| Basement | Bedroom | 3.2 m | 3 m | 3.2 m x 3 m |
| Basement | Bathroom | 1.88 m | 1.7 m | 1.88 m x 1.7 m |
| Basement | Recreational, Games Room | 5.99 m | 4.27 m | 5.99 m x 4.27 m |
| Basement | Kitchen | 4.17 m | 2.34 m | 4.17 m x 2.34 m |
| Main Level | Living Room | 3.35 m | 5.41 m | 3.35 m x 5.41 m |
| Main Level | Dining Room | 4.19 m | 3.43 m | 4.19 m x 3.43 m |
| Main Level | Kitchen | 4.14 m | 3.61 m | 4.14 m x 3.61 m |
| Main Level | Bedroom | 3.51 m | 3.33 m | 3.51 m x 3.33 m |
| Main Level | Bathroom | 2.22 m | 1.86 m | 2.22 m x 1.86 m |
https://www.realtor.ca/real-estate/27735816/85-barons-avenue-s-hamilton-bartonville-bartonville
Interested?
Contact us for more information
Sarbjit Singh
Broker
325 Winterberry Drive #4b
Hamilton, Ontario L8J 0B6











































