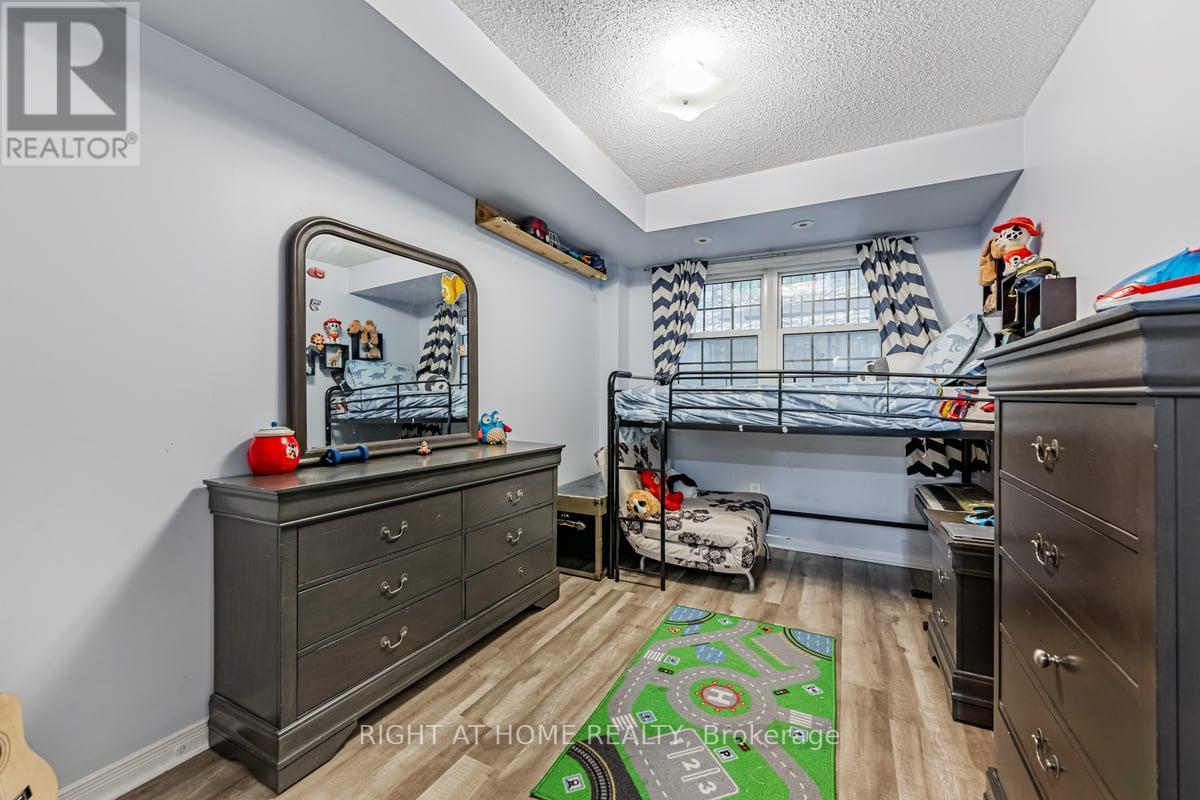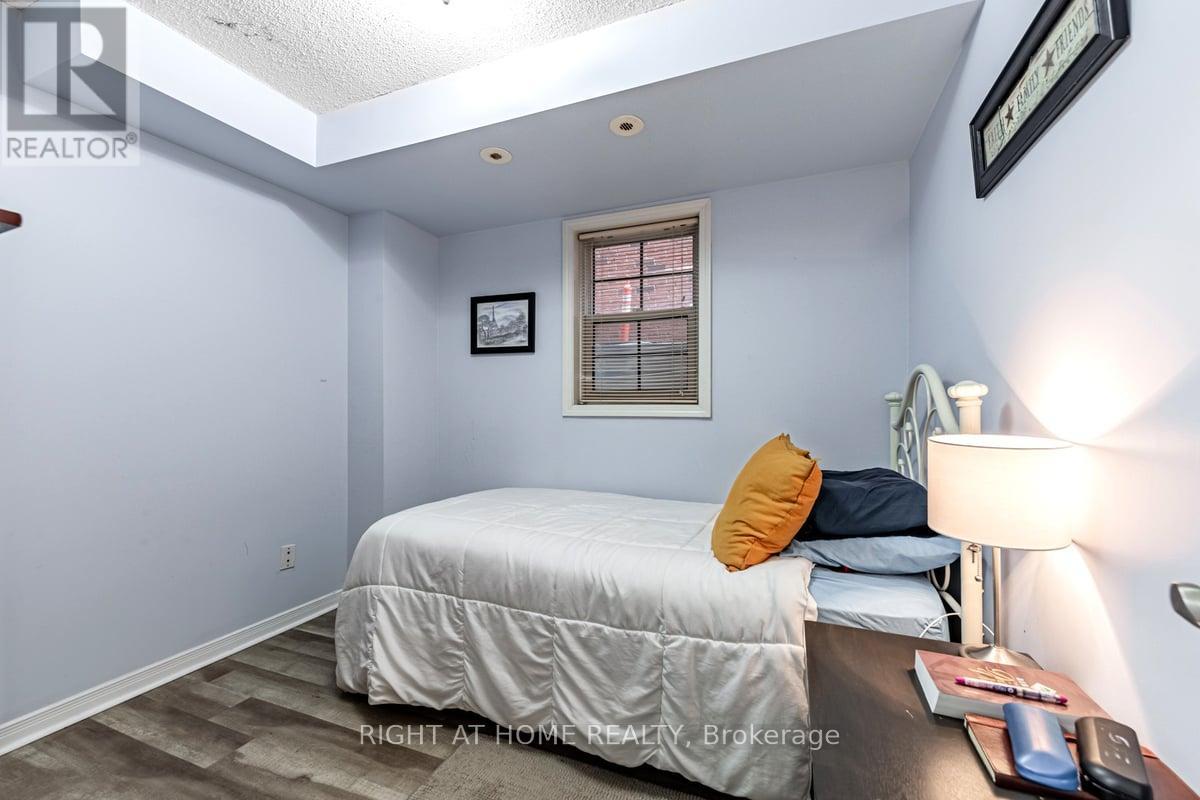85 - 37 Four Winds Drive Toronto, Ontario M3J 1K7
$599,999Maintenance, Common Area Maintenance, Insurance, Parking
$358.94 Monthly
Maintenance, Common Area Maintenance, Insurance, Parking
$358.94 MonthlyAffordable, Modern & Convenient 2+1 Bedrooms Townhome Near York University! Looking to enter the market? This updated 2+1 bedrooms stacked townhouse condo offers the perfect mix of comfort and convenience. Located within walking distance to York University, Finch West subway station, and the upcoming Finch West LRT, commuting is a breeze. Inside, enjoy a bright, open-concept living space with a modern kitchen, and cozy dining area. Spacious primary bedroom includes a 4 piece ensuite Washroom, Walking Closet and Walkout to terrace. Second, and Den provide extra space for family, work or guests. Enjoy the security of your own underground parking spot. Ensuite laundry adds extra convenience. This family-friendly community is perfect for families or investors looking for strong rental potential. Don't miss this rare opportunity to own a 2+1 bedrooms townhome at an incredible price! Prime Location: Steps to transit, schools, parks, shopping, and highways! Book your showing today! **** EXTRAS **** Window Coverings, Existing Light Fixtures, Fridge, Stove, And Dishwasher. Washer & Dryer. Owned Parking. (id:24801)
Property Details
| MLS® Number | W11940398 |
| Property Type | Single Family |
| Community Name | York University Heights |
| Amenities Near By | Park, Place Of Worship, Public Transit, Schools, Hospital |
| Community Features | Pet Restrictions |
| Features | Carpet Free |
| Parking Space Total | 1 |
Building
| Bathroom Total | 2 |
| Bedrooms Above Ground | 2 |
| Bedrooms Below Ground | 1 |
| Bedrooms Total | 3 |
| Cooling Type | Central Air Conditioning |
| Exterior Finish | Brick |
| Flooring Type | Tile, Laminate |
| Heating Fuel | Natural Gas |
| Heating Type | Forced Air |
| Size Interior | 900 - 999 Ft2 |
| Type | Row / Townhouse |
Parking
| Underground |
Land
| Acreage | No |
| Land Amenities | Park, Place Of Worship, Public Transit, Schools, Hospital |
Rooms
| Level | Type | Length | Width | Dimensions |
|---|---|---|---|---|
| Main Level | Kitchen | 5.59 m | 1.57 m | 5.59 m x 1.57 m |
| Main Level | Living Room | 4.67 m | 3.56 m | 4.67 m x 3.56 m |
| Main Level | Primary Bedroom | 5.61 m | 2.51 m | 5.61 m x 2.51 m |
| Main Level | Bedroom 2 | 3.66 m | 2.49 m | 3.66 m x 2.49 m |
| Main Level | Dining Room | 4.67 m | 3.56 m | 4.67 m x 3.56 m |
| Main Level | Den | 2.49 m | 2.69 m | 2.49 m x 2.69 m |
Contact Us
Contact us for more information
Jorge Hernan Ortiz
Salesperson
jorgeortiz.ca/
1396 Don Mills Rd Unit B-121
Toronto, Ontario M3B 0A7
(416) 391-3232
(416) 391-0319
www.rightathomerealty.com/



































