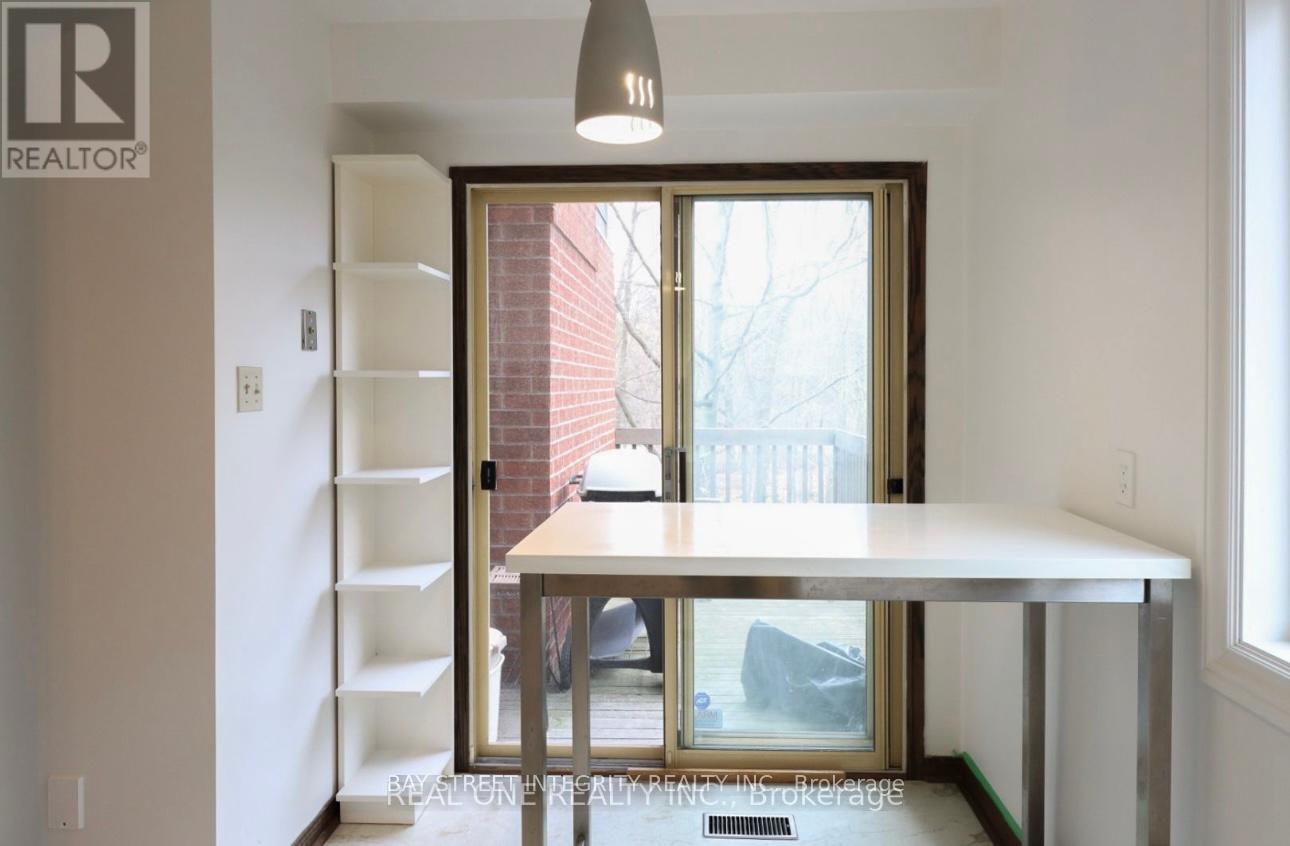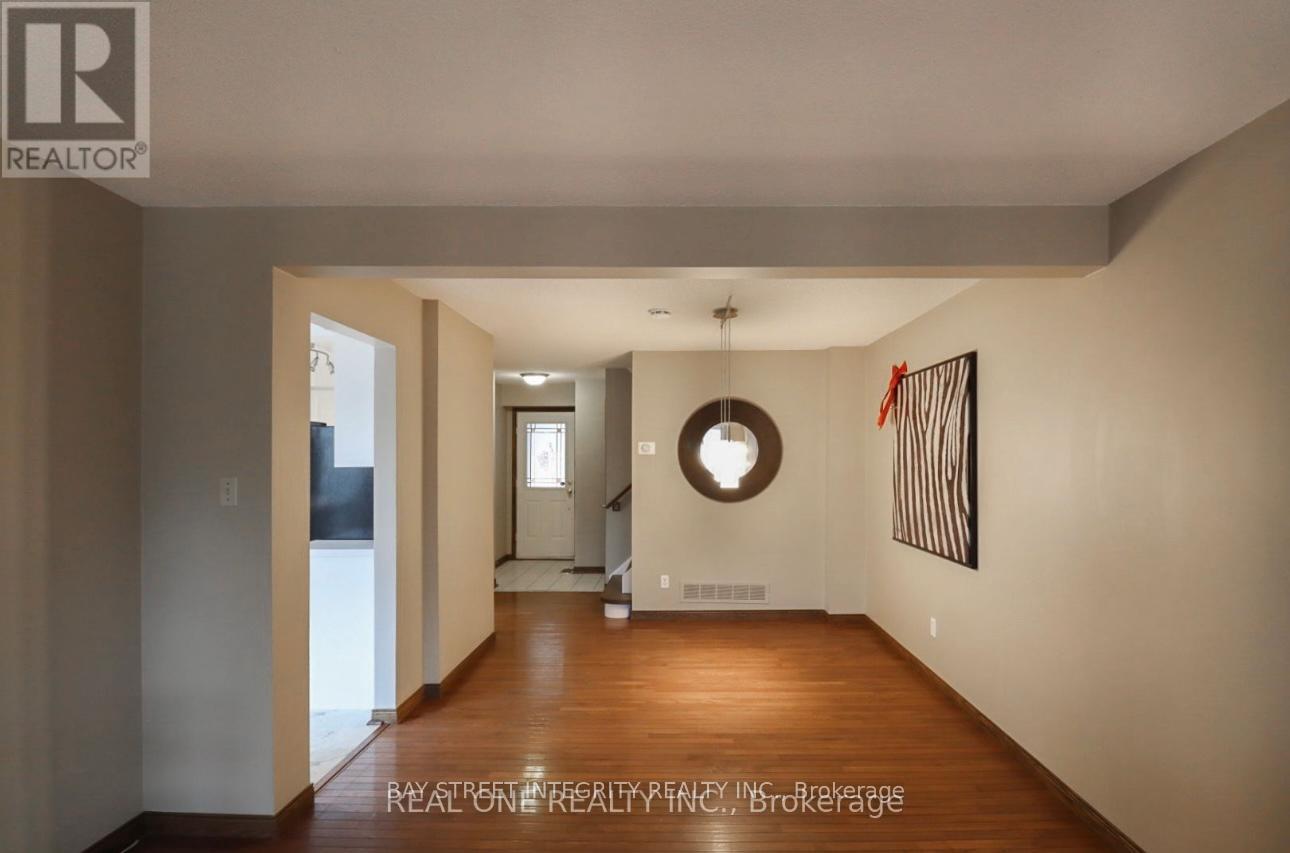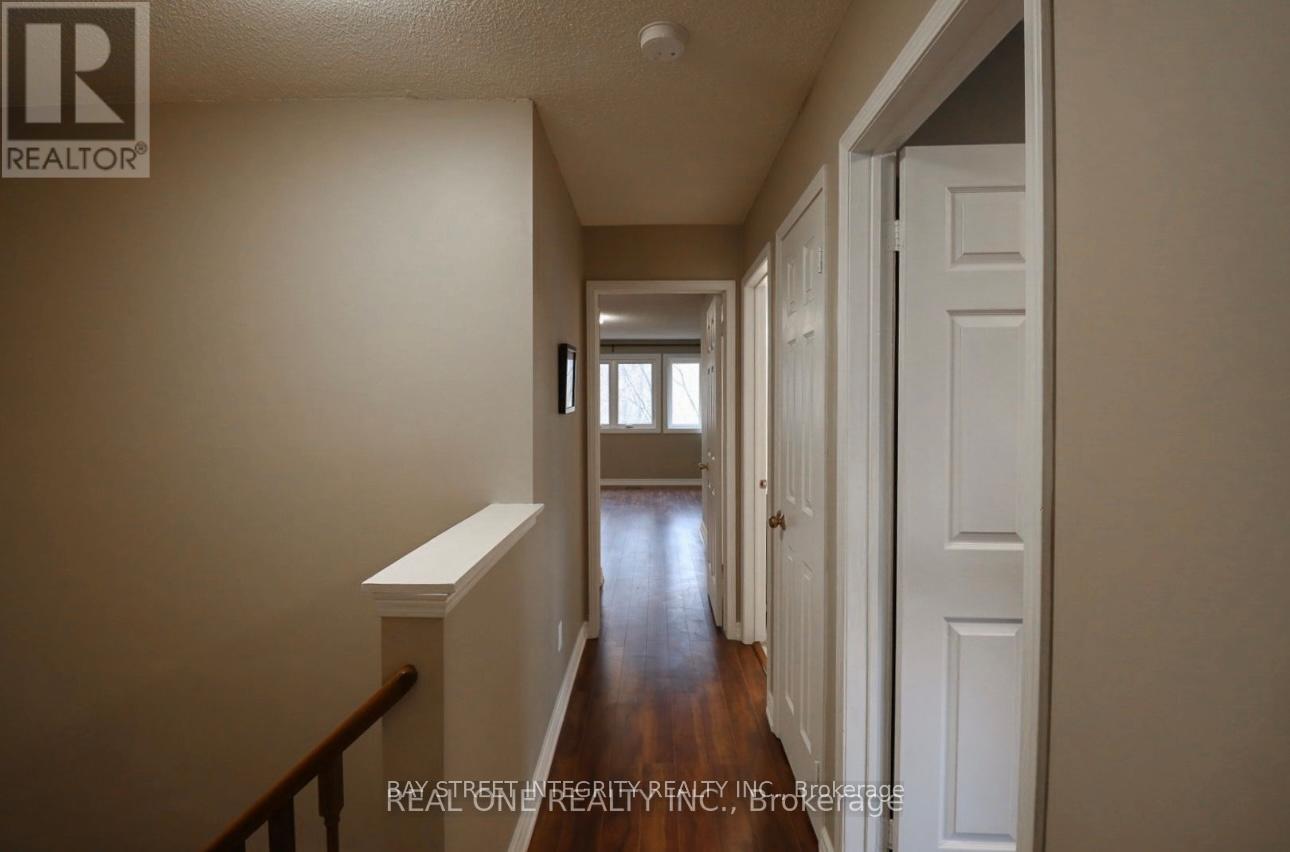85 - 2199 Burnhamthorpe Road W Mississauga, Ontario L5L 5M7
4 Bedroom
4 Bathroom
1,600 - 1,799 ft2
Fireplace
Central Air Conditioning
Forced Air
$3,650 Monthly
Client RemarksGreat Family Home Back On A Gorgeous Ravine, Gated 24 Hr Security, Beautiful 3+1 Bedrooms End Unit Townhouse In Eagle Ridge Complex, New Renovated Kitchen With Quartz Counter, S.S. Appliances, Breakfast Walk Out To Balcony, New Renovated Master Ensuite And Second Bathroom, New Hardwood Staircase And New Laminate Floor On Upper Level. Resort Style Living With Walking Trails Surrounding, Across From South Common Mall, Walmart, No Frills, Banks, Bus Terminal, Community Center/Library. (id:24801)
Property Details
| MLS® Number | W11917182 |
| Property Type | Single Family |
| Community Name | Erin Mills |
| Community Features | Pets Not Allowed |
| Parking Space Total | 2 |
| Structure | Patio(s), Deck |
Building
| Bathroom Total | 4 |
| Bedrooms Above Ground | 3 |
| Bedrooms Below Ground | 1 |
| Bedrooms Total | 4 |
| Amenities | Fireplace(s) |
| Appliances | Garage Door Opener Remote(s) |
| Basement Development | Finished |
| Basement Features | Walk Out |
| Basement Type | N/a (finished) |
| Cooling Type | Central Air Conditioning |
| Exterior Finish | Brick |
| Fireplace Present | Yes |
| Fireplace Total | 1 |
| Flooring Type | Hardwood, Laminate |
| Foundation Type | Brick |
| Half Bath Total | 2 |
| Heating Fuel | Natural Gas |
| Heating Type | Forced Air |
| Stories Total | 2 |
| Size Interior | 1,600 - 1,799 Ft2 |
| Type | Row / Townhouse |
Parking
| Attached Garage |
Land
| Acreage | No |
Rooms
| Level | Type | Length | Width | Dimensions |
|---|---|---|---|---|
| Second Level | Primary Bedroom | 4.85 m | 3.95 m | 4.85 m x 3.95 m |
| Second Level | Bedroom 2 | 4.75 m | 3.1 m | 4.75 m x 3.1 m |
| Second Level | Bedroom 3 | 3.9 m | 2.85 m | 3.9 m x 2.85 m |
| Basement | Recreational, Games Room | 9.45 m | 3.45 m | 9.45 m x 3.45 m |
| Main Level | Living Room | 4 m | 3.75 m | 4 m x 3.75 m |
| Main Level | Dining Room | 3.35 m | 3.25 m | 3.35 m x 3.25 m |
| Main Level | Kitchen | 2.65 m | 2.45 m | 2.65 m x 2.45 m |
| Main Level | Eating Area | 2.45 m | 1.95 m | 2.45 m x 1.95 m |
Contact Us
Contact us for more information
Aaron Song
Salesperson
Bay Street Integrity Realty Inc.
8300 Woodbine Ave #519
Markham, Ontario L3R 9Y7
8300 Woodbine Ave #519
Markham, Ontario L3R 9Y7
(905) 909-9900
(905) 909-9909
baystreetintegrity.com/




































