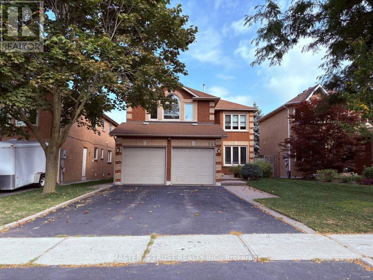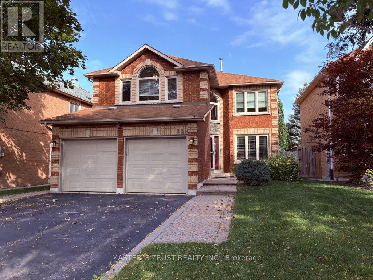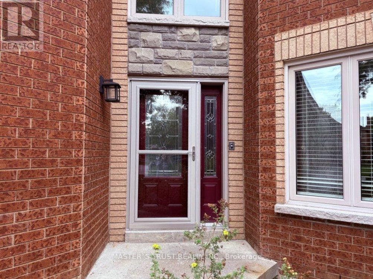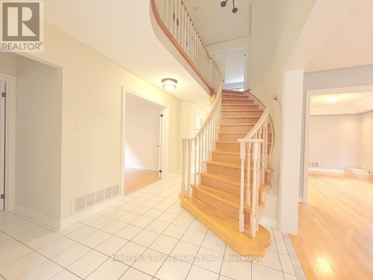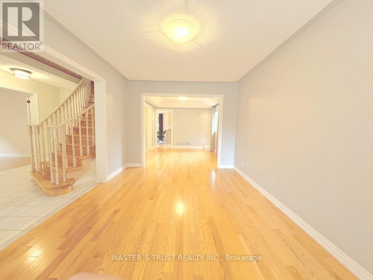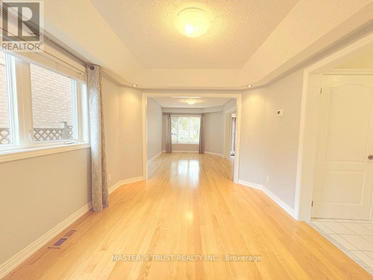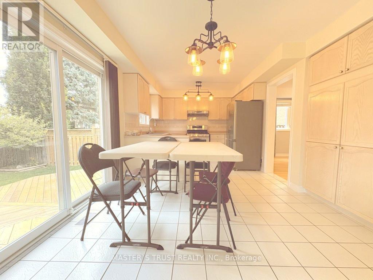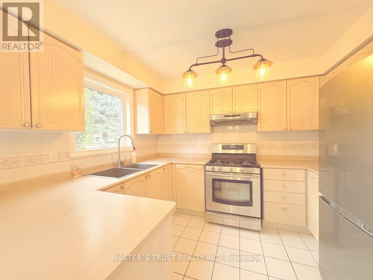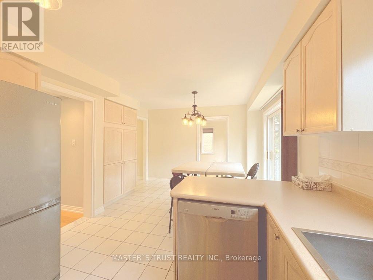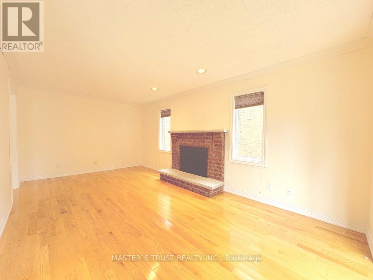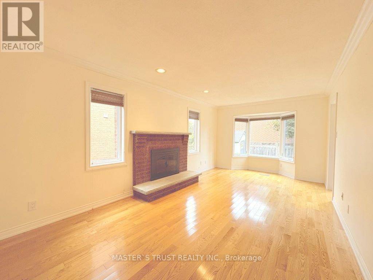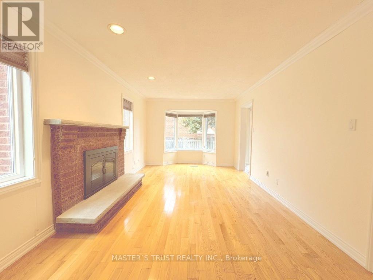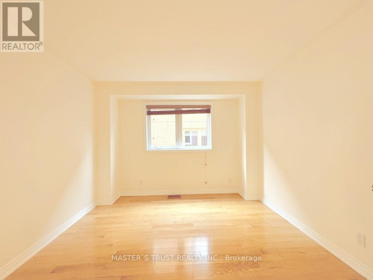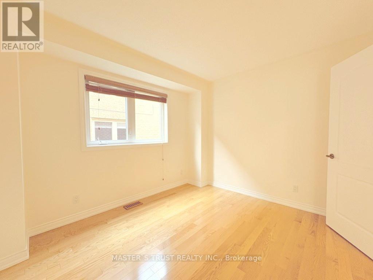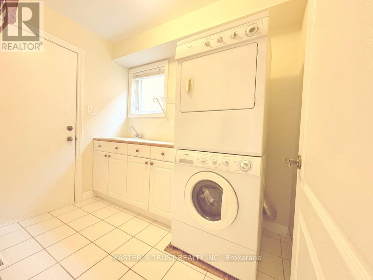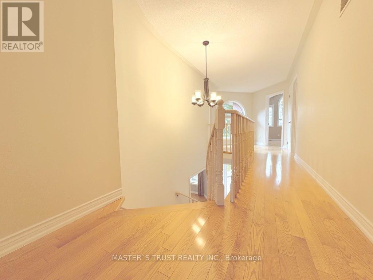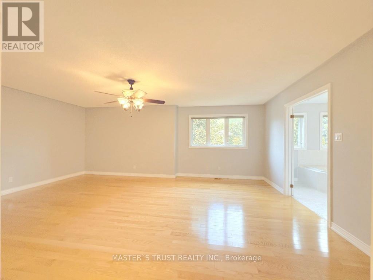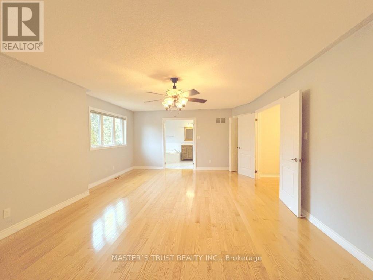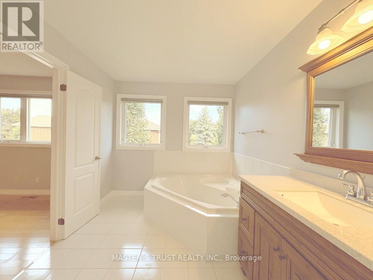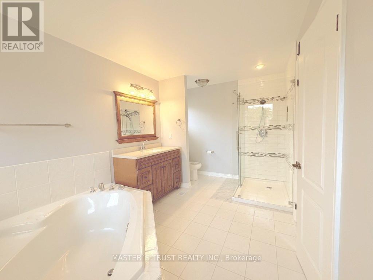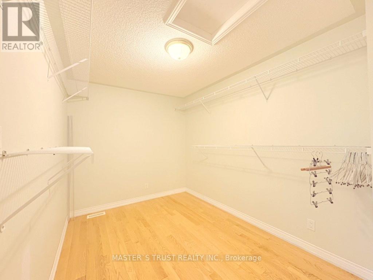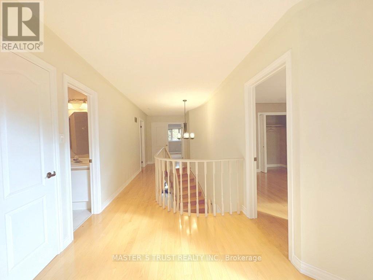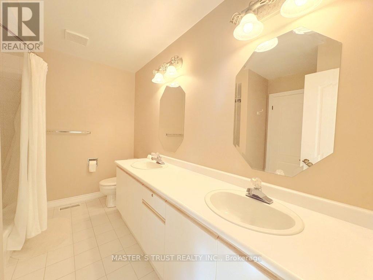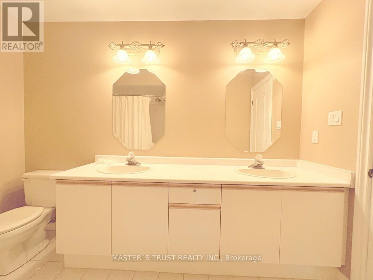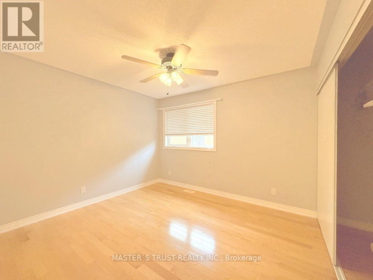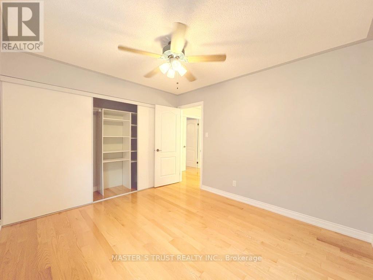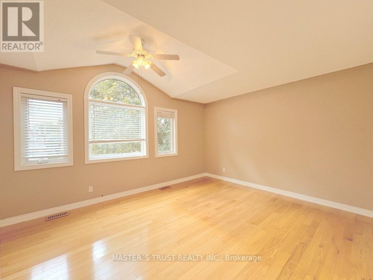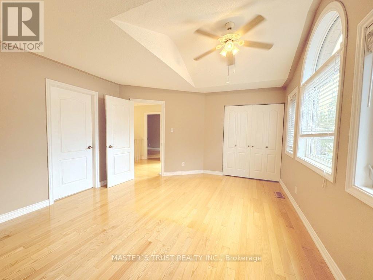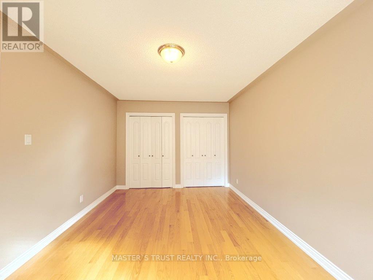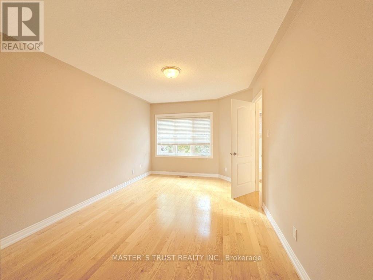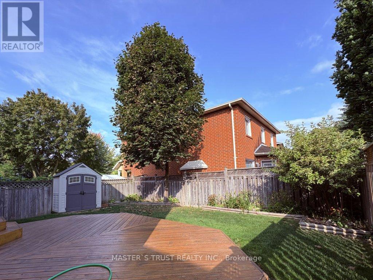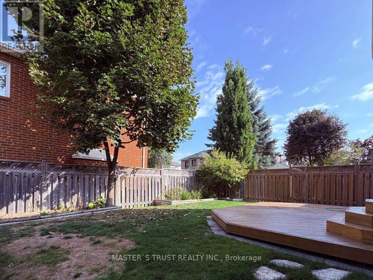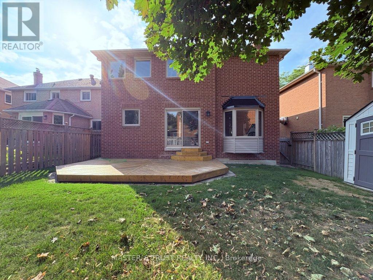849 Hollander Road Newmarket, Ontario L3Y 8H4
4 Bedroom
3 Bathroom
2,500 - 3,000 ft2
Fireplace
Central Air Conditioning
Forced Air
$4,000 Monthly
Max. one Year lease Term! 4 Bedrooms, 3 Bathrooms! Detached, 2 Storey Family Home! Beautiful Backyard, Patio & Fenced-In Yard! Walking Distance to Bogart P.S. & Newmarket H.S.! Well Maintenance! Ready to Move in & Enjoy! (id:24801)
Property Details
| MLS® Number | N12414193 |
| Property Type | Single Family |
| Community Name | Gorham-College Manor |
| Equipment Type | Water Heater |
| Parking Space Total | 6 |
| Rental Equipment Type | Water Heater |
Building
| Bathroom Total | 3 |
| Bedrooms Above Ground | 4 |
| Bedrooms Total | 4 |
| Appliances | Dishwasher, Dryer, Stove, Washer, Window Coverings, Refrigerator |
| Basement Development | Unfinished |
| Basement Type | N/a (unfinished) |
| Construction Style Attachment | Detached |
| Cooling Type | Central Air Conditioning |
| Exterior Finish | Brick, Stucco |
| Fireplace Present | Yes |
| Flooring Type | Hardwood, Ceramic |
| Foundation Type | Concrete |
| Half Bath Total | 1 |
| Heating Fuel | Natural Gas |
| Heating Type | Forced Air |
| Stories Total | 2 |
| Size Interior | 2,500 - 3,000 Ft2 |
| Type | House |
| Utility Water | Municipal Water |
Parking
| Garage |
Land
| Acreage | No |
| Sewer | Sanitary Sewer |
Rooms
| Level | Type | Length | Width | Dimensions |
|---|---|---|---|---|
| Second Level | Bedroom 4 | 3.15 m | 4.55 m | 3.15 m x 4.55 m |
| Second Level | Primary Bedroom | 4.6 m | 6.3 m | 4.6 m x 6.3 m |
| Second Level | Bedroom 2 | 3.15 m | 3.5 m | 3.15 m x 3.5 m |
| Second Level | Bedroom 3 | 3.8 m | 4.7 m | 3.8 m x 4.7 m |
| Main Level | Living Room | 3.08 m | 4.6 m | 3.08 m x 4.6 m |
| Main Level | Dining Room | 3.08 m | 3.9 m | 3.08 m x 3.9 m |
| Main Level | Family Room | 3.25 m | 6.3 m | 3.25 m x 6.3 m |
| Main Level | Kitchen | 2.8 m | 3.5 m | 2.8 m x 3.5 m |
| Main Level | Eating Area | 2.7 m | 3.5 m | 2.7 m x 3.5 m |
| Main Level | Office | 2.7 m | 3.5 m | 2.7 m x 3.5 m |
Contact Us
Contact us for more information
Richard Tao
Broker
Master's Trust Realty Inc.
3190 Steeles Ave East #120
Markham, Ontario L3R 1G9
3190 Steeles Ave East #120
Markham, Ontario L3R 1G9
(905) 940-8996
(905) 604-7661


