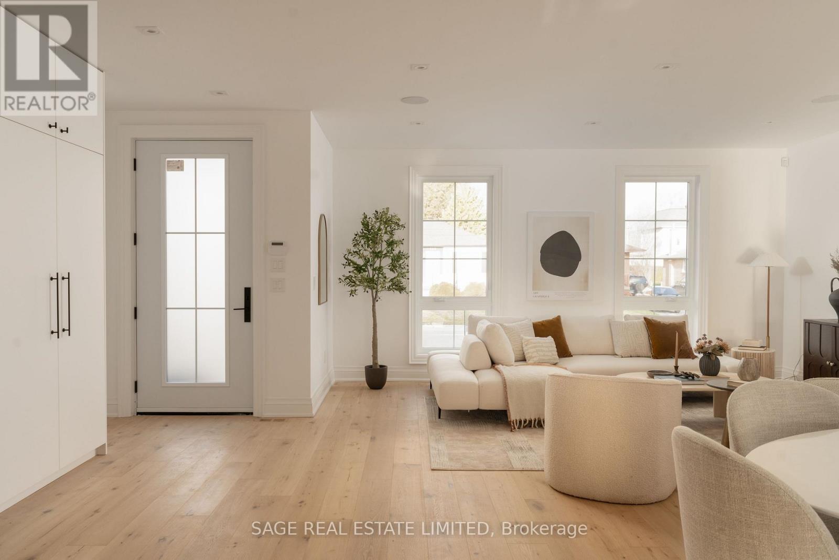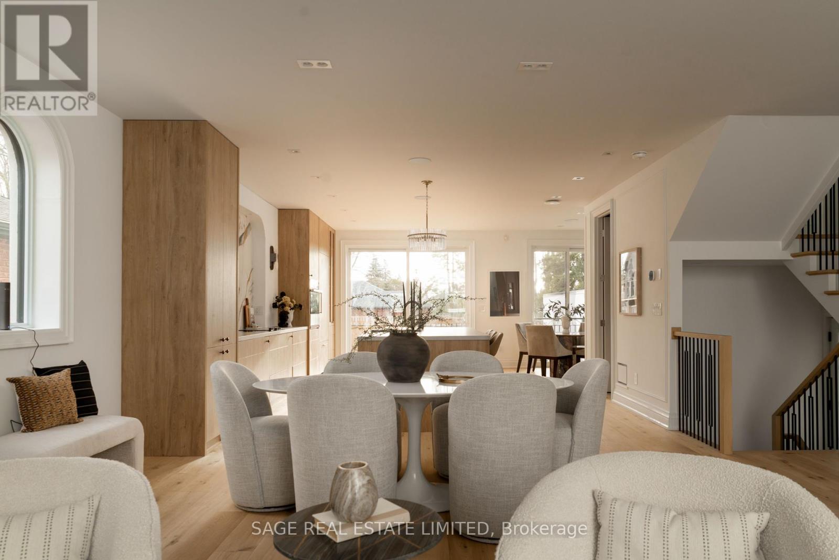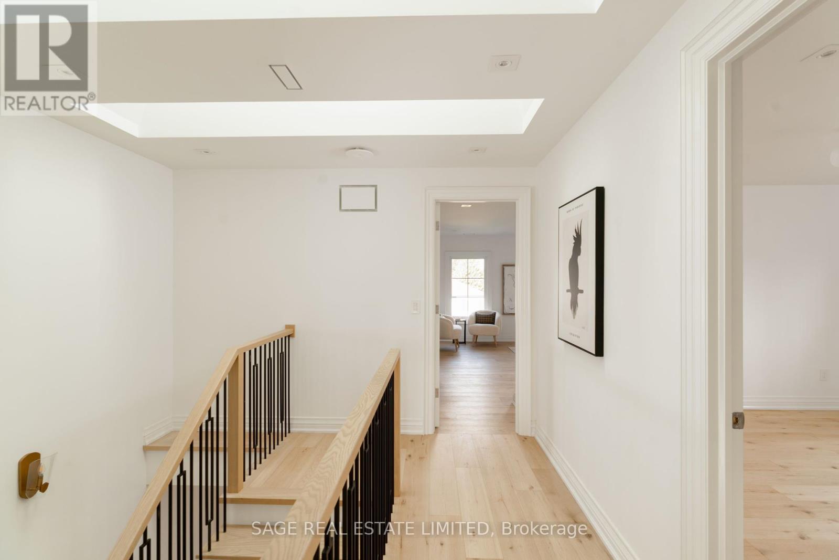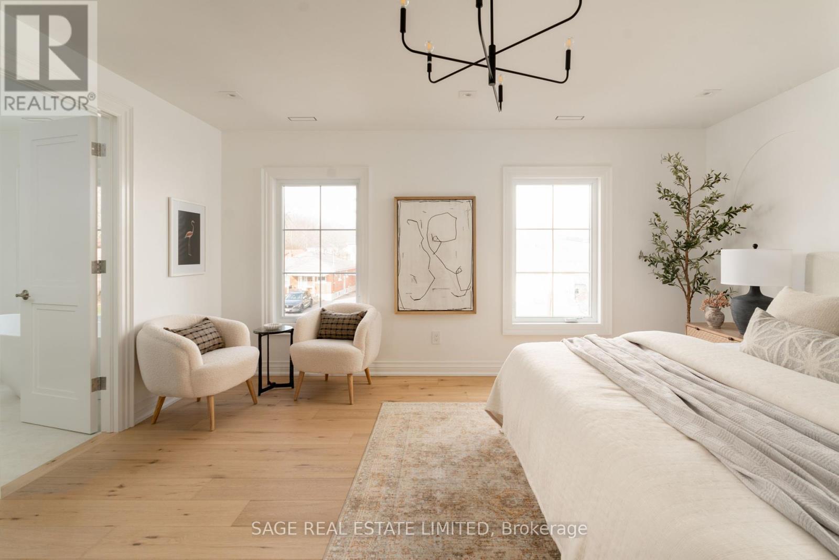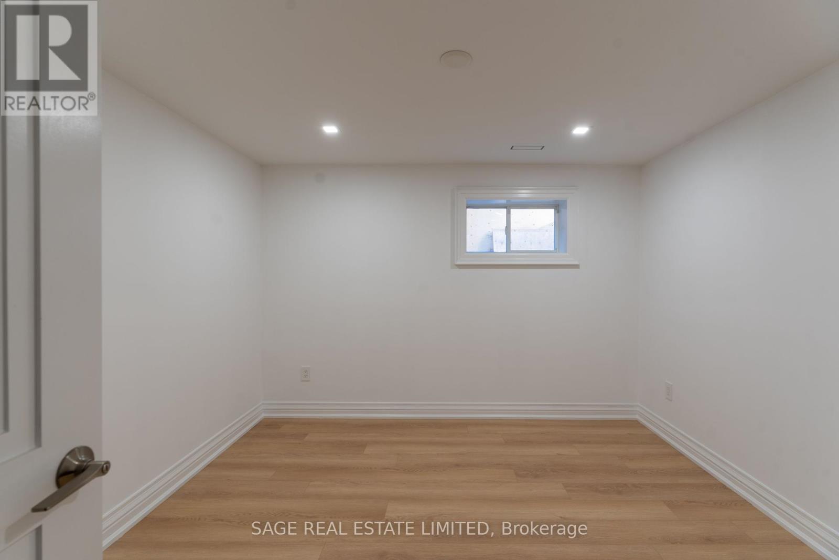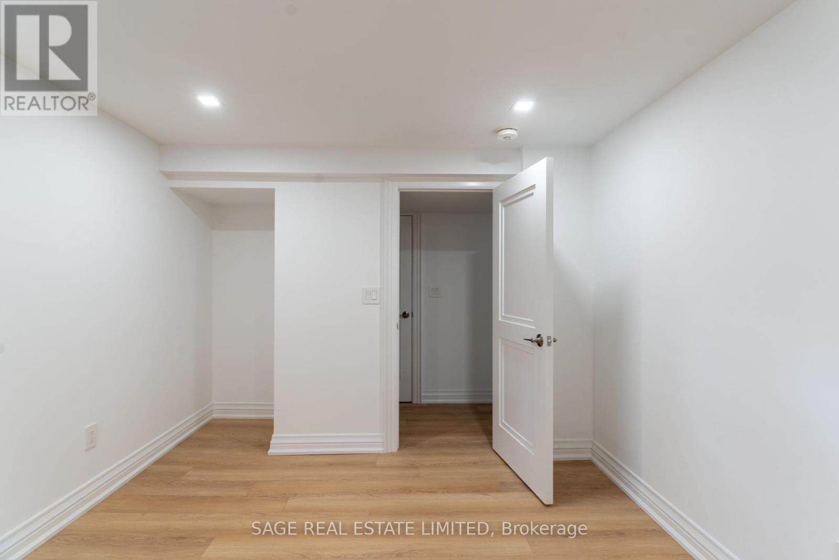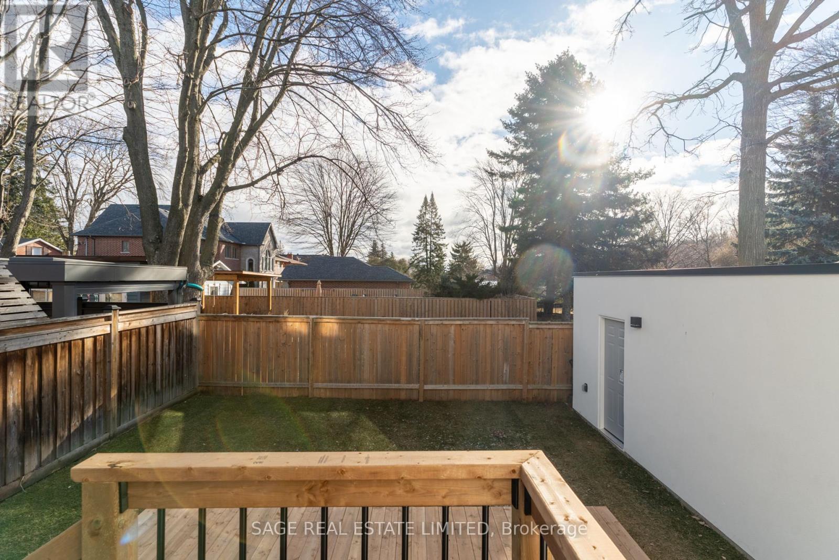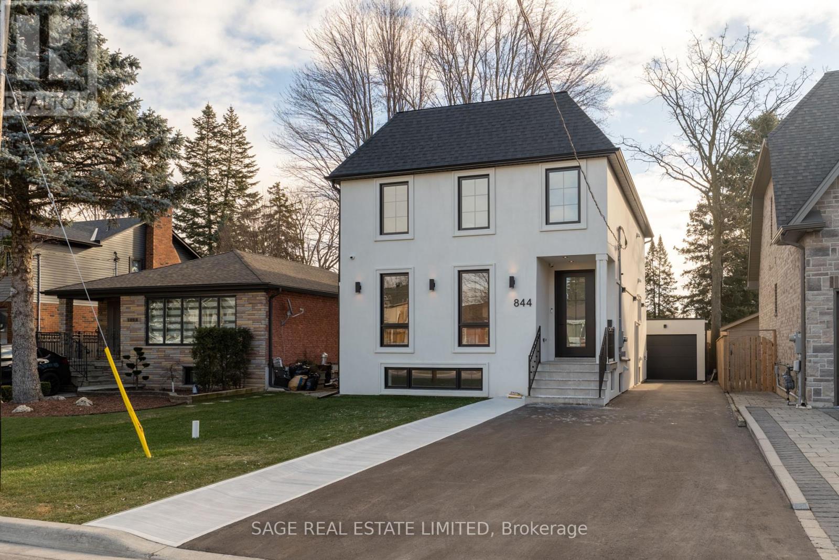844 Ninth Street Mississauga, Ontario L5E 1R8
$2,299,999
Cloud 9 In Architectural Heaven! Welcome to 844 Ninth St, a stunning, fully renovated two-storey home featuring 4+2 bedrooms and over 2,300 sq ft of luxury living space above grade(additional 1170sqft below grade). Nestled next to Cawthra Park, this home offers the perfect blend of modern sophistication and natural beauty, making it ideal for nature-loving families who love to entertain.Enjoy custom high-end finishes throughout, from the gourmet kitchen with premium appliances to the elegant bathrooms with designer touches. The spacious layout includes a bright, open-concept living and dining area, perfect for family gatherings. Just steps from scenic Lakeview, renowned schools, and lush outdoor spaces, this home provides a serene environment while being only a short drive from downtown Toronto. Whether you're hiking through Cawthra Park or enjoying the nearby waterfront, this location has it all! Make this exceptional property your new family retreat. **** EXTRAS **** full list of upgrades attached to listing (id:24801)
Property Details
| MLS® Number | W11910090 |
| Property Type | Single Family |
| Community Name | Lakeview |
| Amenities Near By | Marina, Public Transit, Schools |
| Community Features | Community Centre |
| Features | Sump Pump |
| Parking Space Total | 4 |
Building
| Bathroom Total | 4 |
| Bedrooms Above Ground | 4 |
| Bedrooms Below Ground | 2 |
| Bedrooms Total | 6 |
| Appliances | Garage Door Opener Remote(s), Oven - Built-in, Water Heater |
| Basement Development | Finished |
| Basement Features | Apartment In Basement |
| Basement Type | N/a (finished) |
| Construction Status | Insulation Upgraded |
| Construction Style Attachment | Detached |
| Cooling Type | Central Air Conditioning |
| Exterior Finish | Brick, Stucco |
| Foundation Type | Concrete |
| Half Bath Total | 1 |
| Heating Fuel | Natural Gas |
| Heating Type | Forced Air |
| Stories Total | 2 |
| Size Interior | 2,000 - 2,500 Ft2 |
| Type | House |
| Utility Water | Municipal Water |
Parking
| Detached Garage |
Land
| Acreage | No |
| Land Amenities | Marina, Public Transit, Schools |
| Sewer | Sanitary Sewer |
| Size Depth | 100 Ft |
| Size Frontage | 40 Ft |
| Size Irregular | 40 X 100 Ft |
| Size Total Text | 40 X 100 Ft |
| Surface Water | Lake/pond |
| Zoning Description | Rml |
https://www.realtor.ca/real-estate/27772456/844-ninth-street-mississauga-lakeview-lakeview
Contact Us
Contact us for more information
Mariana Iordanova
Salesperson
wolfstreet.ca/
2010 Yonge Street
Toronto, Ontario M4S 1Z9
(416) 483-8000
(416) 483-8001
Fred Campos
Salesperson
2010 Yonge Street
Toronto, Ontario M4S 1Z9
(416) 483-8000
(416) 483-8001



