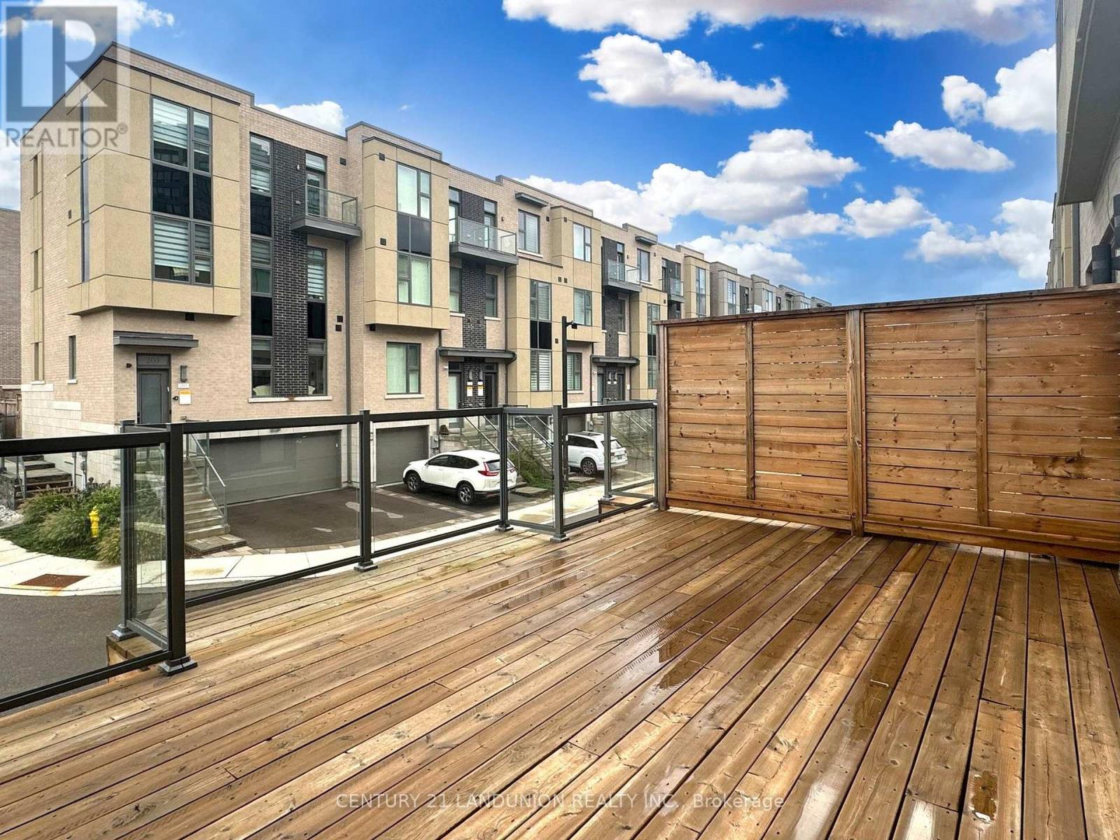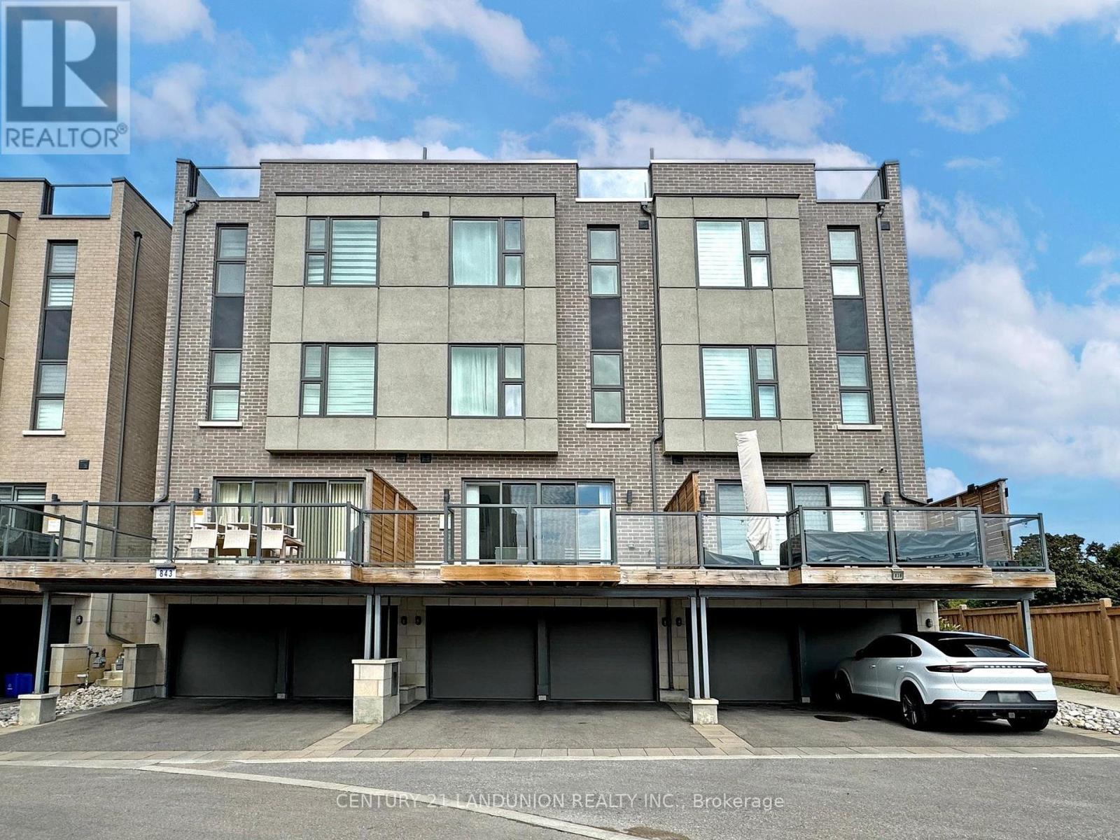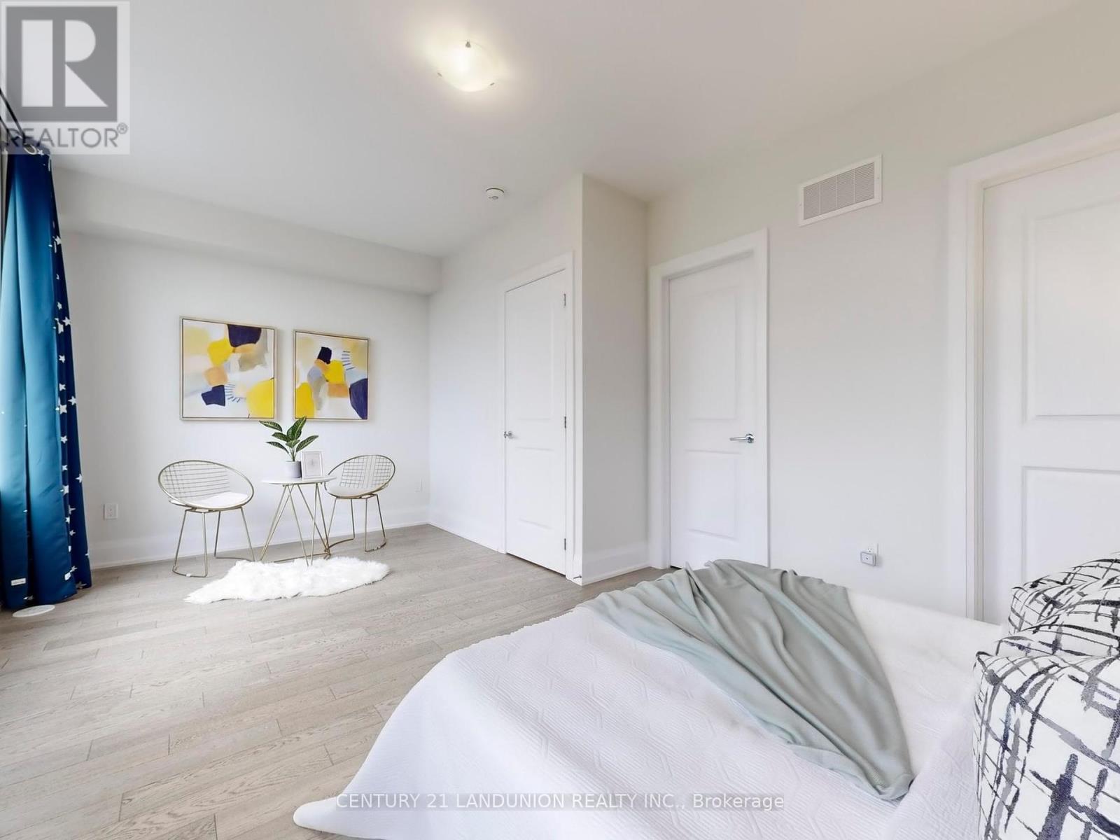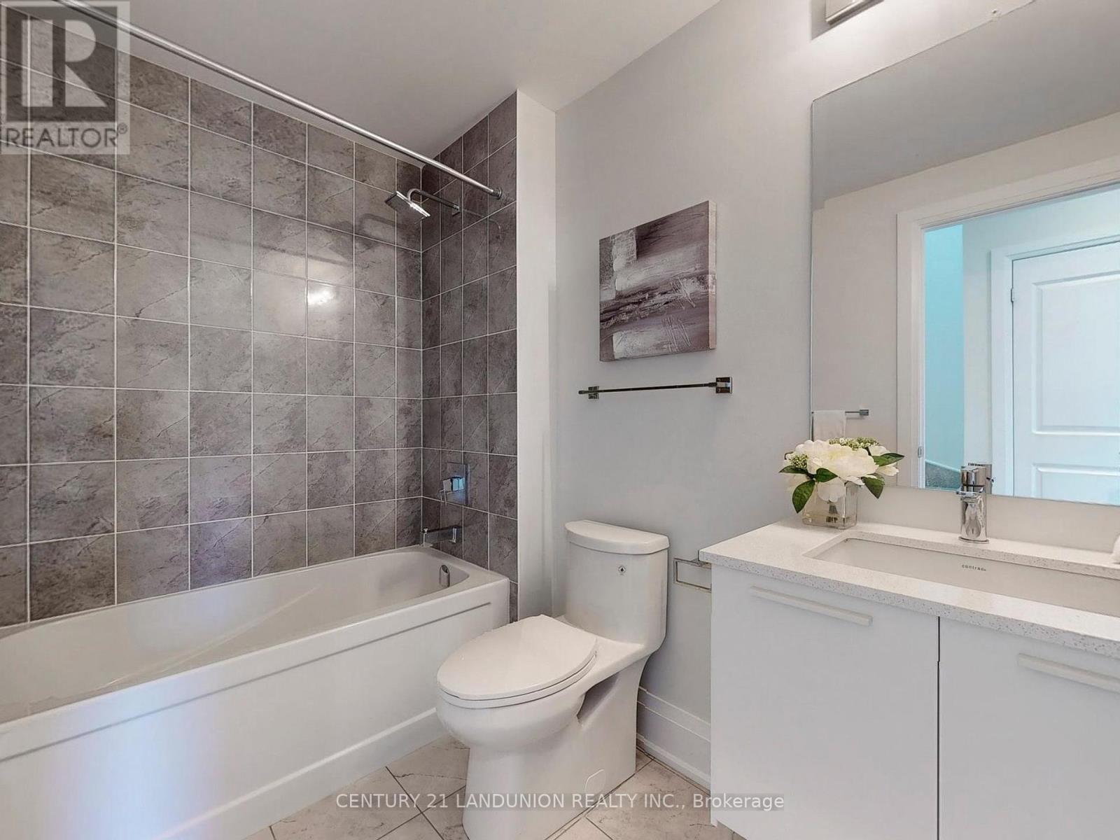841 Clark Avenue W Vaughan, Ontario L4J 0K6
$4,300 Monthly
Modern & Luxury 3-Storey Townhome by Wycliffe Homes. Full of upgrades and high-end/custom finishes. Spacious and bright 3+1bed, 3 bath home with 10ft ceilings on the main floor and 9ft ceilings on the upper levels. Features Engineered-Hardwood Floors throughout all floors, including the basement. Premium Upgrades includes custom Scavolini kitchen cabinets, pot lights, upgraded lightings, over size deck, high end appliances: subzero fridge and decor stove range, zebra blinds, 2 separate HVAC units with tankless water tank, central vac, roof top balcony. PRIMARY BEDROOM INCLUDES SPA LIKE 5 PIECE ENSUITE AND 2 walk-in closets. Convenient location with EASY ACCESS TO highway, north york, library, promenade mall, supermarkets, schools and restaurants. (id:24801)
Property Details
| MLS® Number | N11934659 |
| Property Type | Single Family |
| Community Name | Brownridge |
| Parking Space Total | 4 |
Building
| Bathroom Total | 3 |
| Bedrooms Above Ground | 3 |
| Bedrooms Below Ground | 1 |
| Bedrooms Total | 4 |
| Basement Development | Finished |
| Basement Type | N/a (finished) |
| Construction Style Attachment | Attached |
| Cooling Type | Central Air Conditioning |
| Exterior Finish | Brick, Stucco |
| Foundation Type | Brick |
| Half Bath Total | 1 |
| Heating Fuel | Natural Gas |
| Heating Type | Forced Air |
| Stories Total | 3 |
| Type | Row / Townhouse |
| Utility Water | Municipal Water |
Parking
| Garage |
Land
| Acreage | No |
| Sewer | Sanitary Sewer |
Rooms
| Level | Type | Length | Width | Dimensions |
|---|---|---|---|---|
| Second Level | Primary Bedroom | 7 m | 4.32 m | 7 m x 4.32 m |
| Second Level | Den | 2.5 m | 1 m | 2.5 m x 1 m |
| Third Level | Bedroom 2 | 6 m | 3.2 m | 6 m x 3.2 m |
| Third Level | Bedroom 3 | 4.9 m | 2.99 m | 4.9 m x 2.99 m |
| Basement | Mud Room | 4 m | 2.4 m | 4 m x 2.4 m |
| Upper Level | Loft | 4 m | 1.5 m | 4 m x 1.5 m |
| Ground Level | Living Room | 3.7 m | 2.7 m | 3.7 m x 2.7 m |
| Ground Level | Kitchen | 3.5 m | 2.13 m | 3.5 m x 2.13 m |
| Ground Level | Dining Room | 3.5 m | 2.13 m | 3.5 m x 2.13 m |
https://www.realtor.ca/real-estate/27828009/841-clark-avenue-w-vaughan-brownridge-brownridge
Contact Us
Contact us for more information
Linda Ran Li
Salesperson
7050 Woodbine Ave Unit 106
Markham, Ontario L3R 4G8
(905) 475-8807
(905) 475-8806





























