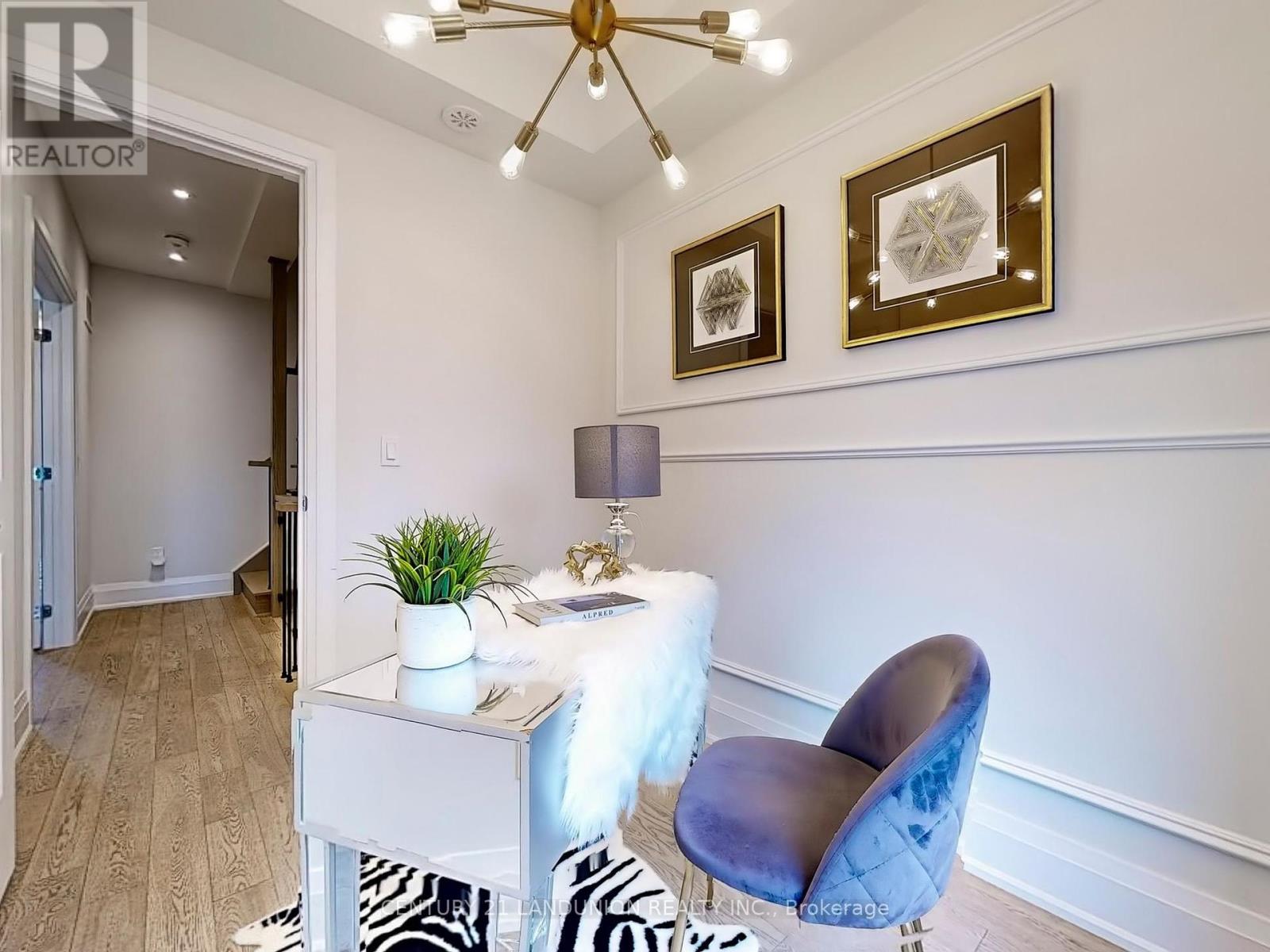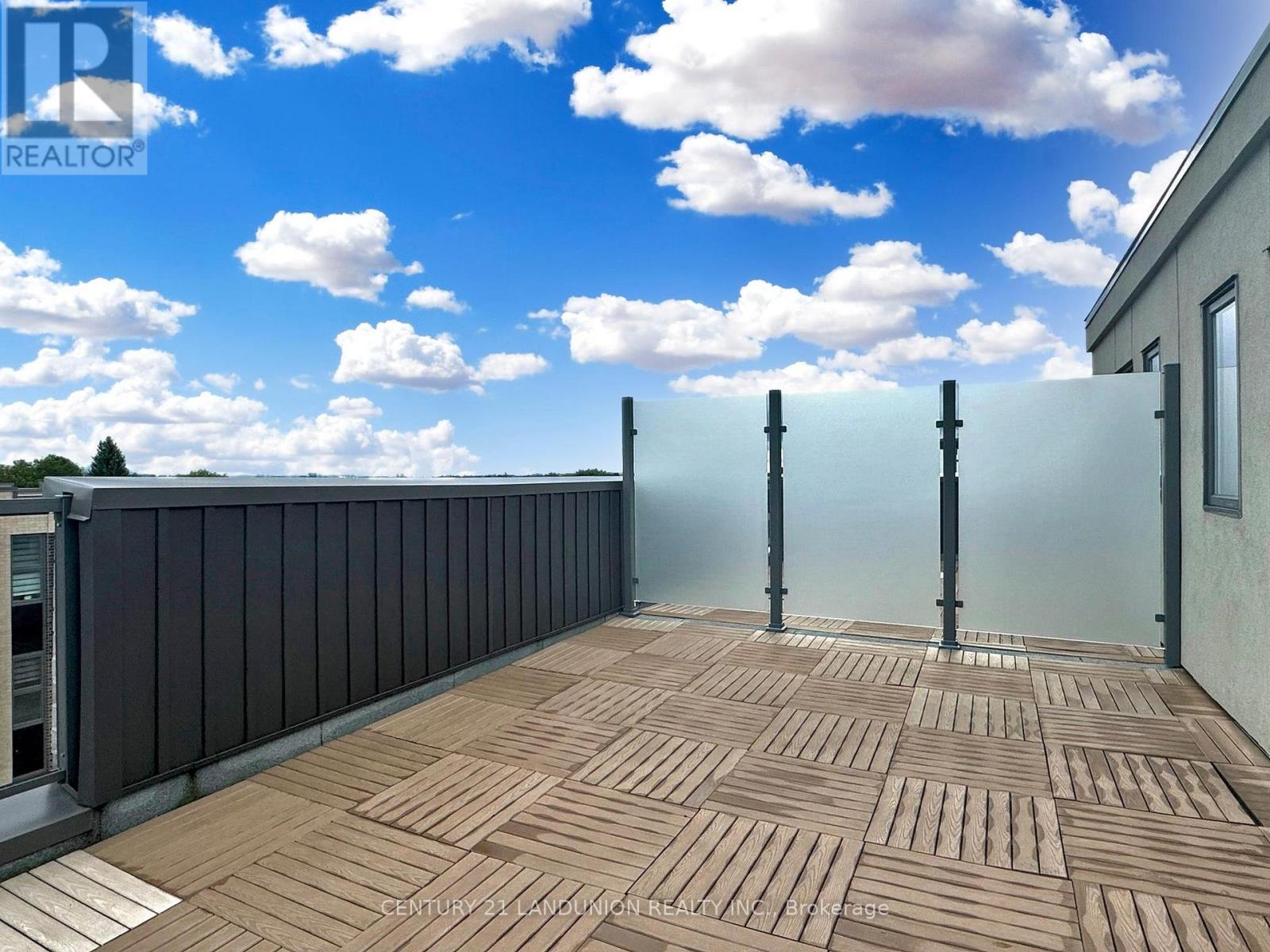841 Clark Avenue W Vaughan, Ontario L4J 0K6
$1,389,000
Do not miss this one! Rare Luxurious 3 Years New Modern Townhouse Near Clark & Bathurst. Approx 2402 Sqft. fully upgraded! move-in condition! 10ft ceiling on main level! smooth ceiling throughout. Modern wall panels with upgraded lighting and pot lights. Scavolini Italian kitchen cabinets with European Dacor stove range and Sub-zero fridge! Central island with quartz countertop and upgraded sink+faucet. large sliding doors walkout to oversize deck! 9 Ft Ceilings On 2nd & 3rd Level. Huge Primary Bed w/double glass door and 2 walk-in closets and 5 piece ensuite. Office (can be a 4th bdm) on 2nd floor. Loft area with sky light with extra storage and walk out to Private Roof Top Terrace. Two balconies! Full Double Car Garage, 4 Parking Spaces (covered parking space, no need to shovel snow). Two separate heating/AC unit with 2 separate zoned Google Nest controls. Zebra blinds, upgraded glass railings! central vacuum! Great Location Close To The Promenade Mall, T&T groceries, clinics, Shoppers, restaurants and Schools. Min to the Hwy 407. **** EXTRAS **** Sub-zero Fridge, Dacore Stove, Range hood, Front Load Washer& Dryer, Two Air conditionings Systems with Separate Zones, Built-In Dishwasher. all Electronic light fixtures and existing window coverings, central vacuum. (id:24801)
Property Details
| MLS® Number | N11934585 |
| Property Type | Single Family |
| Community Name | Brownridge |
| Amenities Near By | Park, Public Transit, Schools |
| Features | Sump Pump |
| Parking Space Total | 4 |
Building
| Bathroom Total | 3 |
| Bedrooms Above Ground | 3 |
| Bedrooms Below Ground | 1 |
| Bedrooms Total | 4 |
| Appliances | Central Vacuum |
| Basement Development | Finished |
| Basement Type | N/a (finished) |
| Construction Style Attachment | Attached |
| Cooling Type | Central Air Conditioning |
| Exterior Finish | Brick |
| Flooring Type | Hardwood |
| Foundation Type | Unknown |
| Half Bath Total | 1 |
| Heating Fuel | Natural Gas |
| Heating Type | Forced Air |
| Stories Total | 3 |
| Size Interior | 2,000 - 2,500 Ft2 |
| Type | Row / Townhouse |
| Utility Water | Municipal Water |
Parking
| Garage |
Land
| Acreage | No |
| Land Amenities | Park, Public Transit, Schools |
| Sewer | Sanitary Sewer |
| Size Depth | 72 Ft |
| Size Frontage | 19 Ft |
| Size Irregular | 19 X 72 Ft |
| Size Total Text | 19 X 72 Ft|under 1/2 Acre |
Rooms
| Level | Type | Length | Width | Dimensions |
|---|---|---|---|---|
| Second Level | Primary Bedroom | 5.6 m | 4.32 m | 5.6 m x 4.32 m |
| Second Level | Den | 2.5 m | 1 m | 2.5 m x 1 m |
| Third Level | Bedroom 2 | 6 m | 3.2 m | 6 m x 3.2 m |
| Third Level | Bedroom 3 | 4.9 m | 2.99 m | 4.9 m x 2.99 m |
| Basement | Mud Room | 4 m | 2.4 m | 4 m x 2.4 m |
| Main Level | Living Room | 3.7 m | 2.7 m | 3.7 m x 2.7 m |
| Main Level | Kitchen | 3.5 m | 2.13 m | 3.5 m x 2.13 m |
| Main Level | Dining Room | 3.5 m | 2.13 m | 3.5 m x 2.13 m |
| Upper Level | Loft | 4 m | 1.5 m | 4 m x 1.5 m |
Utilities
| Cable | Installed |
| Sewer | Installed |
https://www.realtor.ca/real-estate/27827828/841-clark-avenue-w-vaughan-brownridge-brownridge
Contact Us
Contact us for more information
Linda Ran Li
Salesperson
7050 Woodbine Ave Unit 106
Markham, Ontario L3R 4G8
(905) 475-8807
(905) 475-8806




























