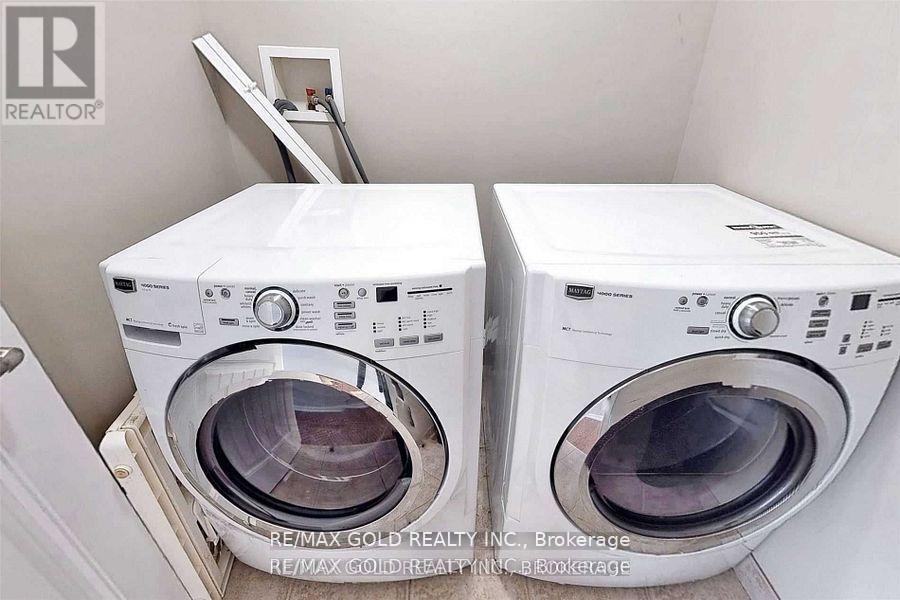840 Wilks Landing Drive Milton, Ontario L9T 0K9
$3,990 Monthly
Rental Opportunity In Milton, Corner Fully Detached Double Garage, 4 Bed,4 Bath Located On A Premium Lot Size In Coates Neighborhood, Prof Finished Basement With Large Rec Room. Renovated New Kitchen With Quartz Countertop And All House Newer Engineer Hardwood Floors, Energy Star. Main Floor W/9 Ft Ceilings, Crown Moulding, Pot Lights & California Shutters. Eat-In Kitchen, Open To Family Rm. **** EXTRAS **** Double Door Main Entrance. All Elf, Stainless Steel Appliances. Professionally Painted Upgraded Doors & Handles. Engineer Hardwood Floors, Pot Lights & More!. Tenants to pay all utilities. (id:24801)
Property Details
| MLS® Number | W11891230 |
| Property Type | Single Family |
| Community Name | Coates |
| AmenitiesNearBy | Park, Public Transit, Schools |
| ParkingSpaceTotal | 6 |
| ViewType | View |
Building
| BathroomTotal | 4 |
| BedroomsAboveGround | 4 |
| BedroomsBelowGround | 1 |
| BedroomsTotal | 5 |
| BasementDevelopment | Finished |
| BasementType | N/a (finished) |
| ConstructionStyleAttachment | Detached |
| CoolingType | Central Air Conditioning |
| ExteriorFinish | Brick, Stone |
| FlooringType | Hardwood, Porcelain Tile |
| HalfBathTotal | 1 |
| HeatingFuel | Natural Gas |
| HeatingType | Forced Air |
| StoriesTotal | 2 |
| SizeInterior | 1999.983 - 2499.9795 Sqft |
| Type | House |
| UtilityWater | Municipal Water |
Parking
| Attached Garage |
Land
| Acreage | No |
| FenceType | Fenced Yard |
| LandAmenities | Park, Public Transit, Schools |
| Sewer | Sanitary Sewer |
| SizeDepth | 96 Ft |
| SizeFrontage | 34 Ft |
| SizeIrregular | 34 X 96 Ft |
| SizeTotalText | 34 X 96 Ft |
Rooms
| Level | Type | Length | Width | Dimensions |
|---|---|---|---|---|
| Second Level | Bedroom | 4.21 m | 3.95 m | 4.21 m x 3.95 m |
| Second Level | Bedroom 2 | 3.34 m | 3.04 m | 3.34 m x 3.04 m |
| Second Level | Bedroom 3 | 3.04 m | 3.04 m | 3.04 m x 3.04 m |
| Second Level | Bedroom 4 | 3.71 m | 2.74 m | 3.71 m x 2.74 m |
| Main Level | Living Room | 6.09 m | 3.08 m | 6.09 m x 3.08 m |
| Main Level | Kitchen | 3.46 m | 2.25 m | 3.46 m x 2.25 m |
| Main Level | Dining Room | 6.09 m | 3.08 m | 6.09 m x 3.08 m |
| Main Level | Eating Area | 2.74 m | 2.61 m | 2.74 m x 2.61 m |
https://www.realtor.ca/real-estate/27734415/840-wilks-landing-drive-milton-coates-coates
Interested?
Contact us for more information
Javaid Virk Arshad
Broker
5865 Mclaughlin Rd #6
Mississauga, Ontario L5R 1B8




















