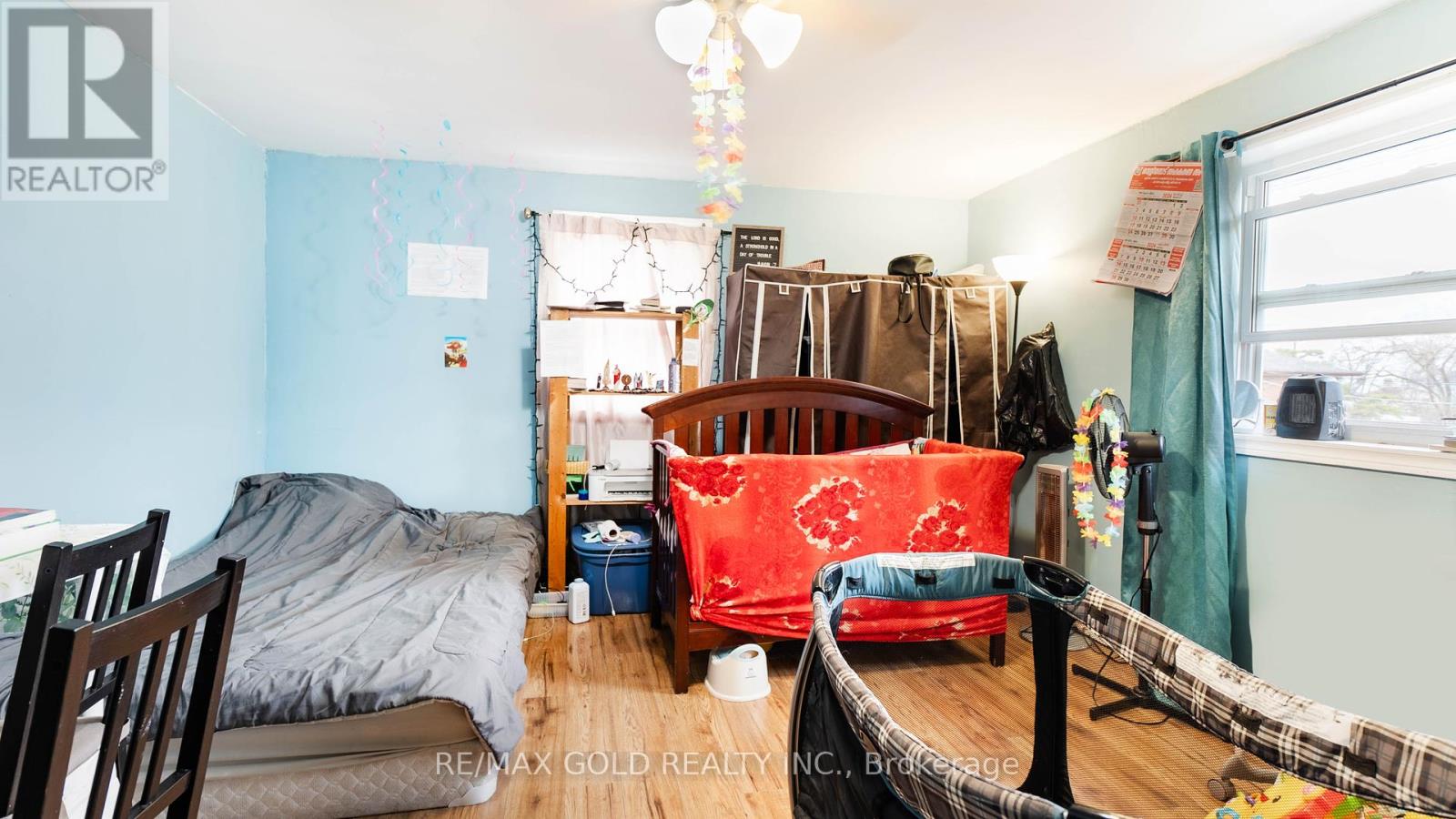840 Duke Street Cambridge, Ontario N3H 3T9
$749,000
Calling all investors and savvy first-time home buyers! Your search for a sizeable lot ends herewith dimensions of 35 feet by 165 feet. Unleash your imagination and creativity in this property boasting 6 bedrooms, a living room, a bonus room perfect for an office area, one bathroom, a kitchen, and coin laundry facilities. This home is ideal for young families, investors, or those looking for a mortgage-helper with potential for a triplex setup. The tidy open-concept kitchen features ample storage space, stainless steel appliances with an integrated cook top. The home has been fully renovated from top to bottom, with new windows, flooring, baseboards, a renovated bathroom, newer HVAC ducts, pot lights, shades, and a newer furnace, among other upgrades. Outside, you'll find ample parking with a private driveway.(Tenanted : Total Rent : $5800+Utilities) **** EXTRAS **** Don't miss out on this amazing opportunity in a growing market. There's even potential to create a separate unit or garden house for additional income. (id:24801)
Property Details
| MLS® Number | X10427666 |
| Property Type | Single Family |
| ParkingSpaceTotal | 5 |
Building
| BathroomTotal | 3 |
| BedroomsAboveGround | 6 |
| BedroomsBelowGround | 2 |
| BedroomsTotal | 8 |
| Appliances | Dryer, Refrigerator, Stove, Window Coverings |
| BasementDevelopment | Finished |
| BasementFeatures | Separate Entrance |
| BasementType | N/a (finished) |
| ConstructionStyleAttachment | Detached |
| CoolingType | Central Air Conditioning |
| ExteriorFinish | Stucco, Vinyl Siding |
| HeatingFuel | Natural Gas |
| HeatingType | Forced Air |
| StoriesTotal | 2 |
| Type | House |
| UtilityWater | Municipal Water |
Parking
| Detached Garage |
Land
| Acreage | No |
| Sewer | Sanitary Sewer |
| SizeDepth | 165 Ft |
| SizeFrontage | 35 Ft |
| SizeIrregular | 35 X 165 Ft |
| SizeTotalText | 35 X 165 Ft |
Rooms
| Level | Type | Length | Width | Dimensions |
|---|---|---|---|---|
| Basement | Bedroom | Measurements not available | ||
| Upper Level | Kitchen | Measurements not available | ||
| Upper Level | Bedroom | Measurements not available | ||
| Upper Level | Bedroom 2 | Measurements not available | ||
| Upper Level | Bedroom 3 | Measurements not available | ||
| Upper Level | Bathroom | Measurements not available | ||
| Ground Level | Kitchen | Measurements not available | ||
| Ground Level | Bedroom | Measurements not available | ||
| Ground Level | Bedroom 2 | Measurements not available | ||
| Ground Level | Bedroom 3 | Measurements not available | ||
| Ground Level | Bathroom | Measurements not available | ||
| Ground Level | Living Room | Measurements not available |
https://www.realtor.ca/real-estate/27658456/840-duke-street-cambridge
Interested?
Contact us for more information
Arunkumar Sivaraman
Salesperson
2980 Drew Road Unit 231
Mississauga, Ontario L4T 0A7
Sybu Mathew
Broker
5865 Mclaughlin Rd #6a
Mississauga, Ontario L5R 1B8




































