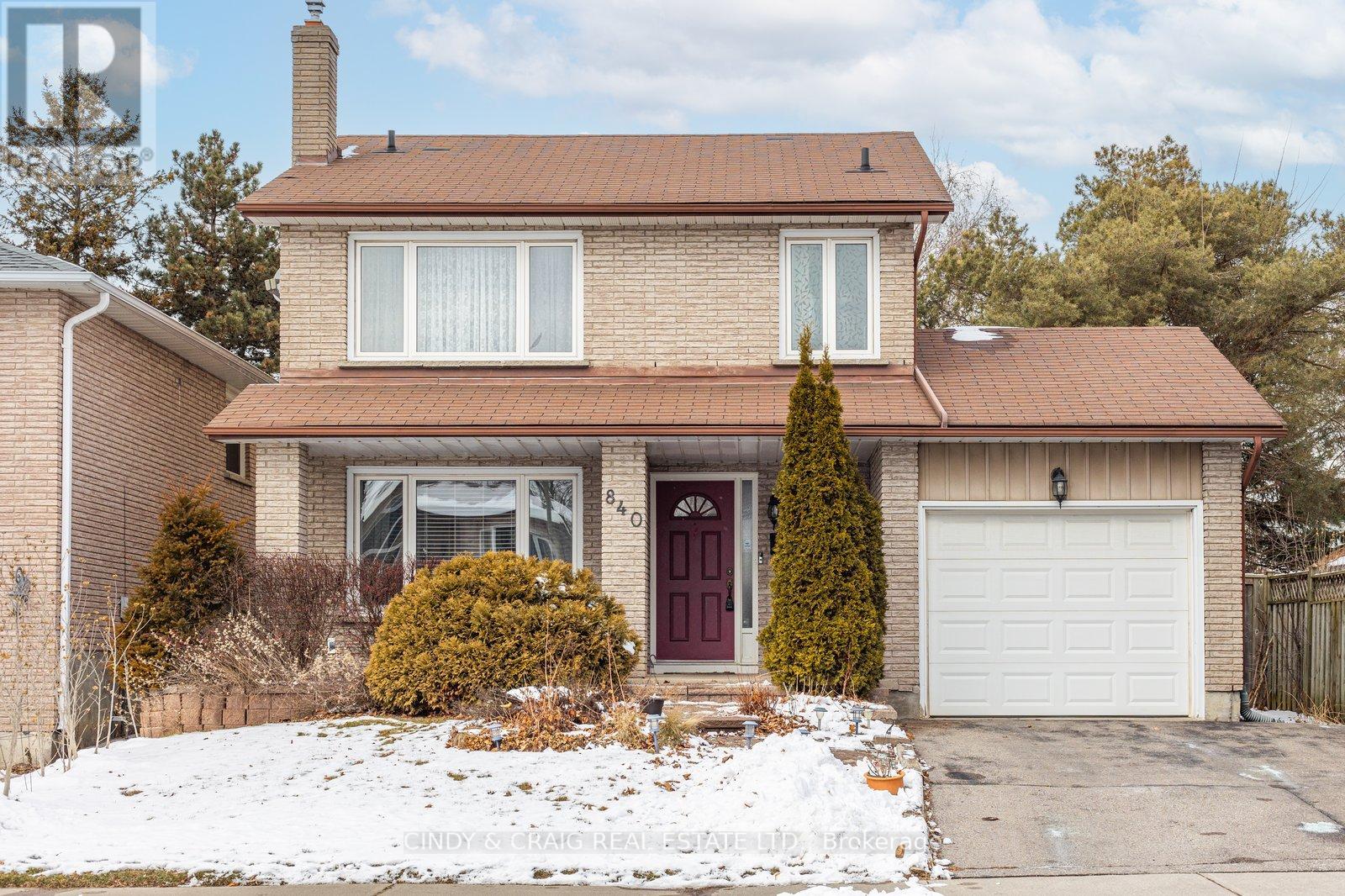840 Charisma Crescent Oshawa, Ontario L1J 7S8
$849,900
Welcome to 840 Charisma Cres., a charming detached 2-storey nestled in a family-friendly neighbourhood in Oshawa. This property offers comfortable living with its spacious layout and convenient features. The main floor boasts a welcoming living area, perfect for family gatherings and entertaining guests. The kitchen provides a functional space for meal preparation. Upstairs, you'll find 3 comfortable bedrooms with ample closet space, offering a restful retreat for each family member. Finished basement offering additional living space suitable for media room or home office. This home offers a variety of choices to suit your needs. Don't miss your opportunity! (id:24801)
Property Details
| MLS® Number | E11928509 |
| Property Type | Single Family |
| Community Name | McLaughlin |
| Features | Irregular Lot Size |
| Parking Space Total | 4 |
Building
| Bathroom Total | 4 |
| Bedrooms Above Ground | 3 |
| Bedrooms Total | 3 |
| Basement Development | Finished |
| Basement Type | N/a (finished) |
| Construction Style Attachment | Detached |
| Cooling Type | Central Air Conditioning |
| Exterior Finish | Brick |
| Fireplace Present | Yes |
| Flooring Type | Ceramic, Hardwood |
| Foundation Type | Concrete |
| Half Bath Total | 3 |
| Heating Fuel | Natural Gas |
| Heating Type | Forced Air |
| Stories Total | 2 |
| Type | House |
| Utility Water | Municipal Water |
Parking
| Attached Garage | |
| Garage |
Land
| Acreage | No |
| Sewer | Sanitary Sewer |
| Size Depth | 150 Ft ,6 In |
| Size Frontage | 43 Ft ,5 In |
| Size Irregular | 43.47 X 150.5 Ft |
| Size Total Text | 43.47 X 150.5 Ft |
Rooms
| Level | Type | Length | Width | Dimensions |
|---|---|---|---|---|
| Second Level | Primary Bedroom | 4.82 m | 3.28 m | 4.82 m x 3.28 m |
| Second Level | Bedroom 2 | 4.51 m | 2.86 m | 4.51 m x 2.86 m |
| Second Level | Bedroom 3 | 2.92 m | 2.9 m | 2.92 m x 2.9 m |
| Basement | Recreational, Games Room | 8.11 m | 3.29 m | 8.11 m x 3.29 m |
| Main Level | Kitchen | 4.44 m | 3.23 m | 4.44 m x 3.23 m |
| Main Level | Living Room | 5.17 m | 3.4 m | 5.17 m x 3.4 m |
| Main Level | Dining Room | 3.33 m | 2.79 m | 3.33 m x 2.79 m |
https://www.realtor.ca/real-estate/27813978/840-charisma-crescent-oshawa-mclaughlin-mclaughlin
Contact Us
Contact us for more information
Cindy Sgroi
Broker
www.cindyandcraig.ca
204 - 10 Sunray Street
Whitby, Ontario L1N 9B5
(905) 436-9601
(905) 666-8816
www.cindyandcraig.ca
Craig Noftle
Broker of Record
www.cindyandcraig.ca
204 - 10 Sunray Street
Whitby, Ontario L1N 9B5
(905) 436-9601
(905) 666-8816
www.cindyandcraig.ca
















