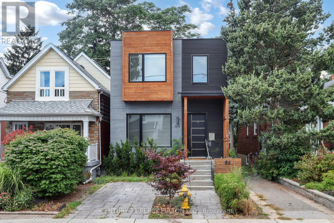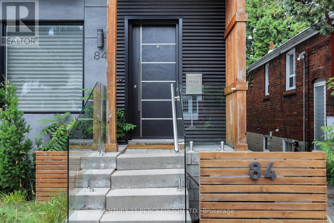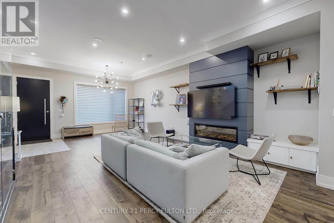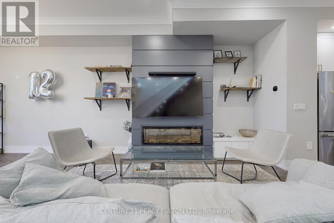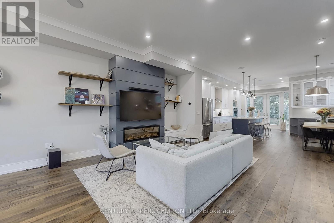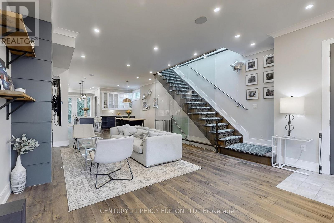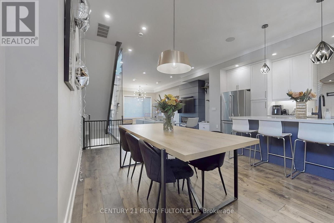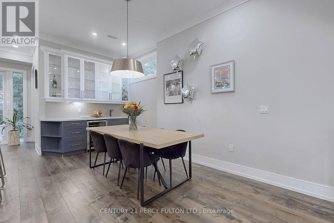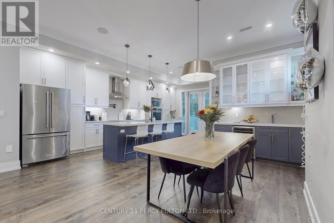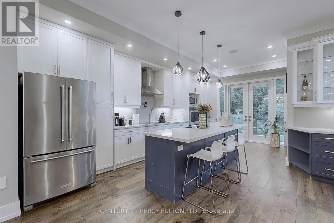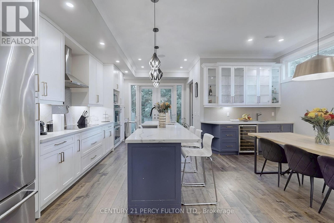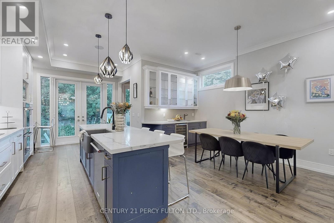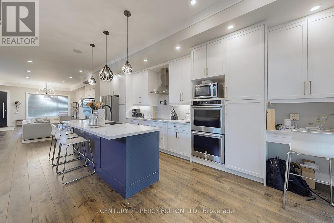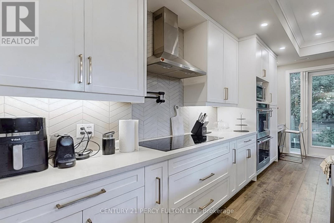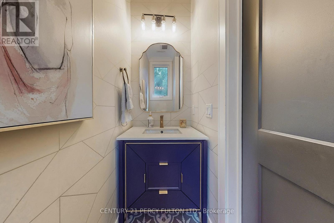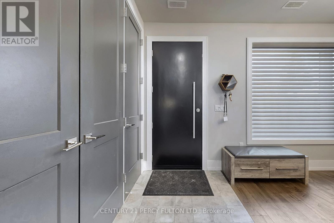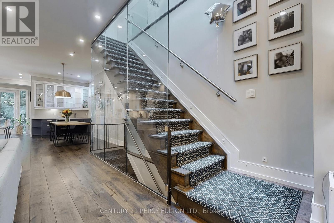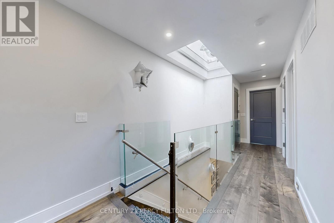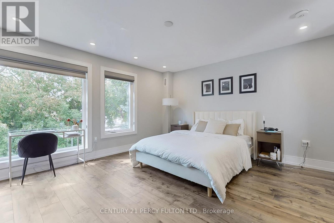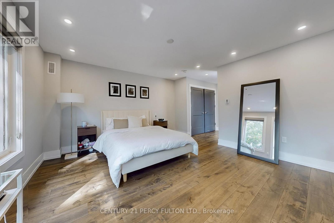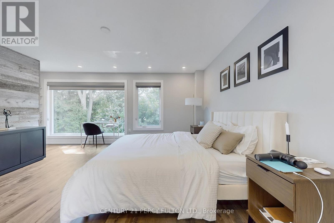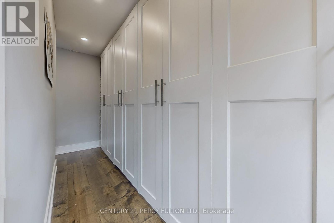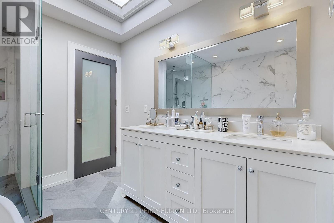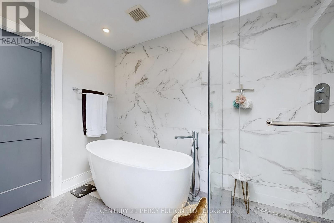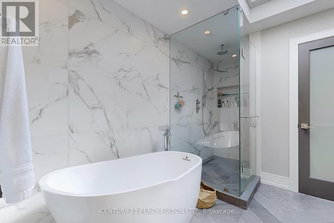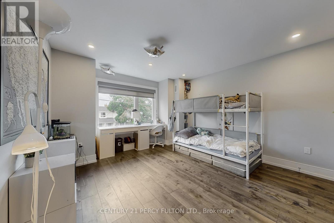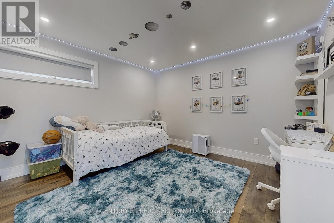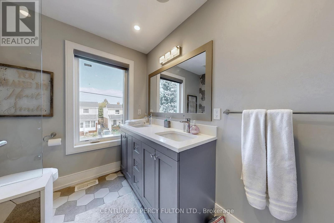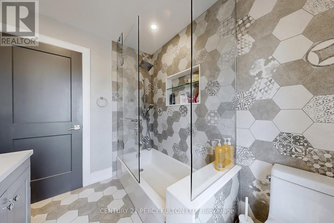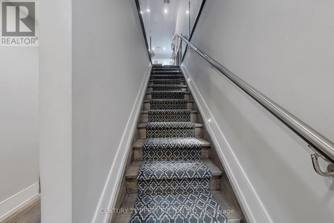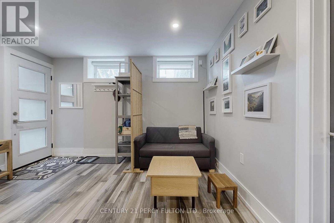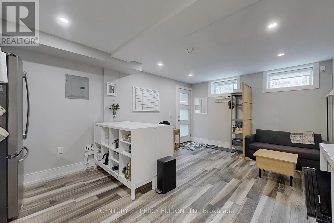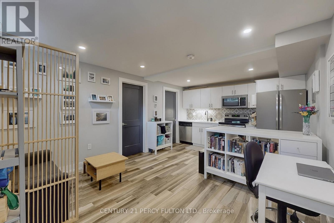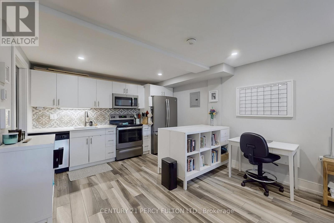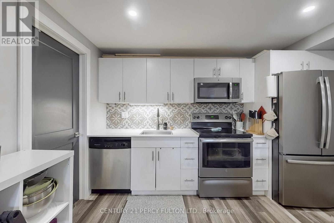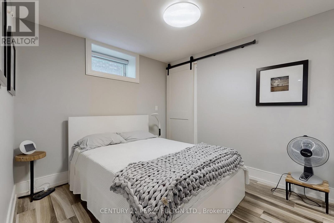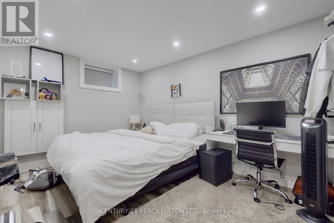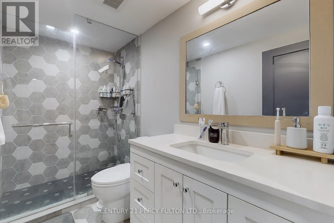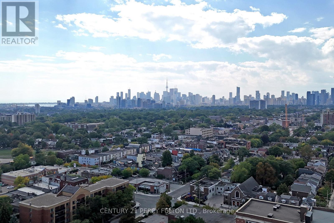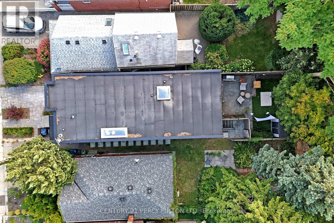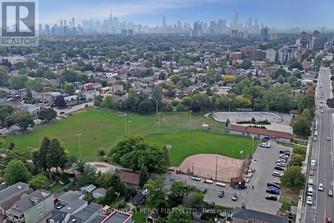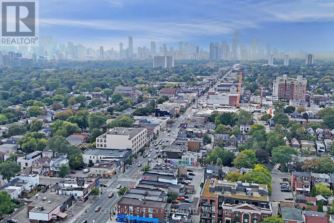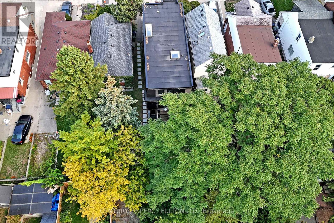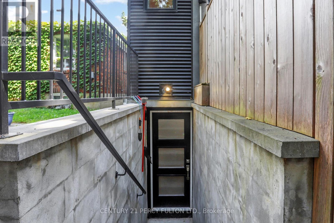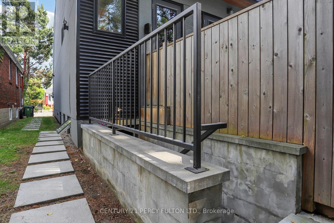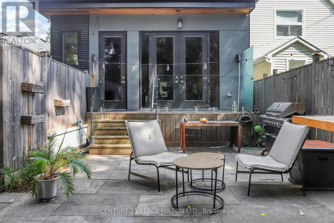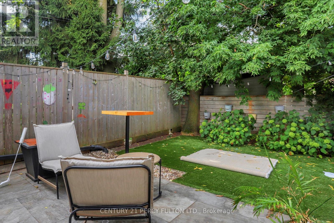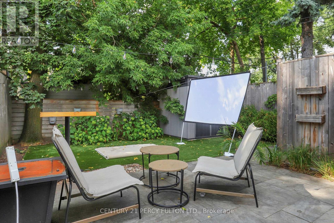84 Wiley Avenue Toronto, Ontario M4J 3W6
$2,295,000
Situated on East York's coveted Wiley Avenue, this exceptional detached home presents a rare opportunity for investors seeking luxury, flexibility, and strong dual-income potential. Offering approximately 3,100 sq. ft. of upgraded living space across three levels, the property features a stylish 3-bedroom, 3-bath main residence and a fully self-contained 1-bedroom, 1-bath lower-level suite with a private entrance - perfect for generating rental income or hosting extended family while maintaining privacy.The home is designed to impress both tenants and owner-occupiers alike. The main floor boasts soaring 10-ft ceilings, a cozy fireplace, and an entertainer's open-concept layout. The high-end kitchen is equipped with built-in dual ovens, premium appliances, and abundant storage, while added luxuries like heated floors, an entertainer's bar, and remote skylight blinds elevate everyday living.Low-maintenance outdoor spaces enhance the appeal, featuring a fenced backyard with turf lawn, a spacious deck for entertaining, and a charming covered front porch.Located in one of East York's most desirable and high-demand neighborhoods, just steps to schools, parks, hospitals, transit, shops, and restaurants, this property is perfectly positioned for long-term appreciation and steady rental demand. A turnkey investment offering strong income potential, modern comfort, and an unbeatable location - a standout addition to any investor's portfolio. (id:24801)
Property Details
| MLS® Number | E12479625 |
| Property Type | Single Family |
| Community Name | Danforth Village-East York |
| Amenities Near By | Hospital, Public Transit, Schools |
| Community Features | Community Centre |
| Features | In-law Suite |
| Parking Space Total | 1 |
| Structure | Patio(s), Porch, Shed |
Building
| Bathroom Total | 5 |
| Bedrooms Above Ground | 3 |
| Bedrooms Below Ground | 2 |
| Bedrooms Total | 5 |
| Age | 6 To 15 Years |
| Amenities | Fireplace(s) |
| Appliances | Oven - Built-in, Range, Central Vacuum, Water Heater - Tankless, Water Meter, Dryer, Hood Fan, Oven, Stove, Washer, Refrigerator |
| Basement Features | Separate Entrance, Apartment In Basement |
| Basement Type | N/a, N/a |
| Construction Style Attachment | Detached |
| Cooling Type | Central Air Conditioning |
| Exterior Finish | Stucco, Wood |
| Fireplace Present | Yes |
| Fireplace Total | 1 |
| Flooring Type | Hardwood |
| Foundation Type | Block |
| Half Bath Total | 1 |
| Heating Fuel | Natural Gas |
| Heating Type | Radiant Heat |
| Stories Total | 2 |
| Size Interior | 2,000 - 2,500 Ft2 |
| Type | House |
| Utility Water | Municipal Water |
Parking
| No Garage |
Land
| Acreage | No |
| Fence Type | Fully Fenced, Fenced Yard |
| Land Amenities | Hospital, Public Transit, Schools |
| Landscape Features | Landscaped |
| Sewer | Sanitary Sewer |
| Size Depth | 95 Ft |
| Size Frontage | 25 Ft |
| Size Irregular | 25 X 95 Ft |
| Size Total Text | 25 X 95 Ft |
Rooms
| Level | Type | Length | Width | Dimensions |
|---|---|---|---|---|
| Second Level | Primary Bedroom | 4.5 m | 4.06 m | 4.5 m x 4.06 m |
| Second Level | Bedroom 2 | 3.73 m | 3.61 m | 3.73 m x 3.61 m |
| Second Level | Bedroom 3 | 4.32 m | 3.73 m | 4.32 m x 3.73 m |
| Lower Level | Laundry Room | 2.74 m | 2.21 m | 2.74 m x 2.21 m |
| Lower Level | Bedroom | 4.42 m | 3.38 m | 4.42 m x 3.38 m |
| Lower Level | Bedroom | 3.28 m | 2.74 m | 3.28 m x 2.74 m |
| Main Level | Living Room | 3.58 m | 3.35 m | 3.58 m x 3.35 m |
| Main Level | Great Room | 5.49 m | 4.7 m | 5.49 m x 4.7 m |
| Main Level | Kitchen | 5.51 m | 12.583 m | 5.51 m x 12.583 m |
| Main Level | Dining Room | 4.09 m | 3.15 m | 4.09 m x 3.15 m |
Contact Us
Contact us for more information
Sam Vig
Salesperson
(416) 509-5013
www.vigrealty.ca/
www.facebook.com/SamAndSanak/notifications/
2911 Kennedy Road
Toronto, Ontario M1V 1S8
(416) 298-8200
(416) 298-6602
HTTP://www.c21percyfulton.com


