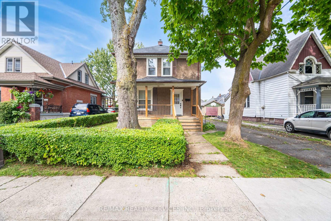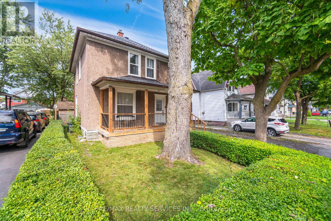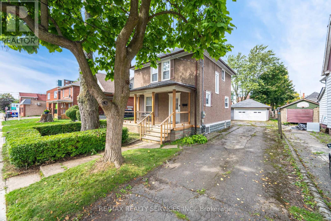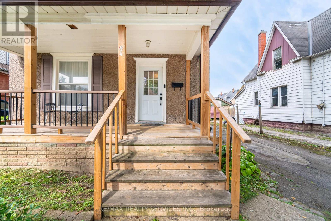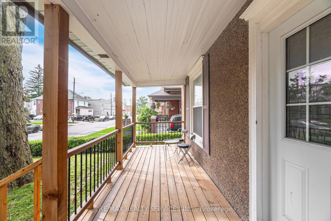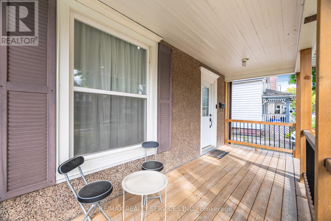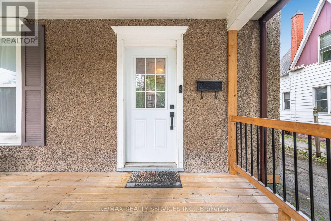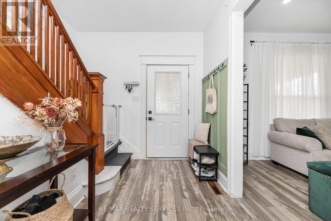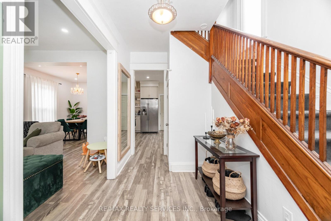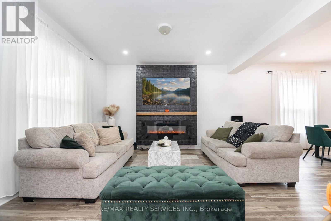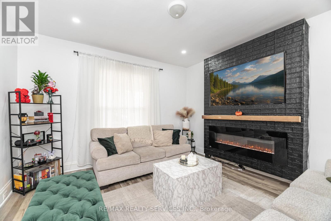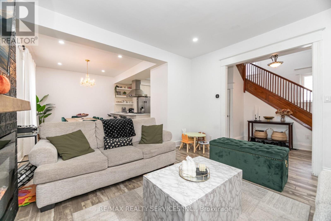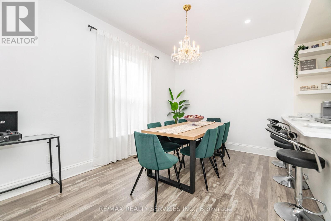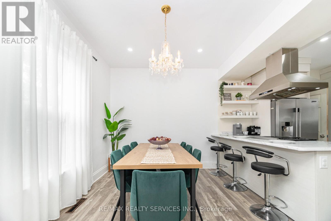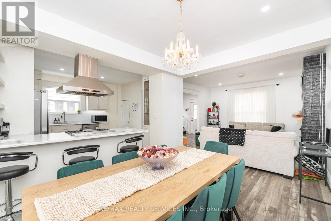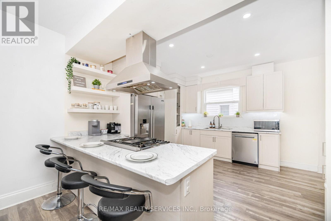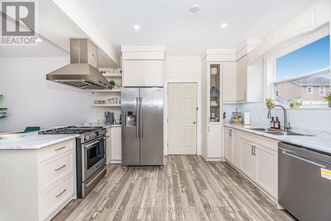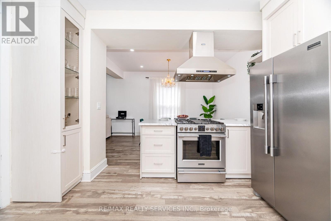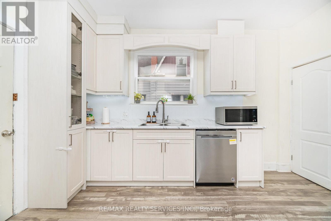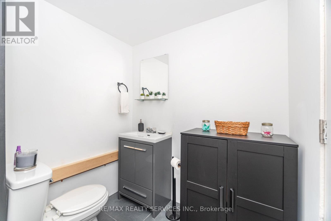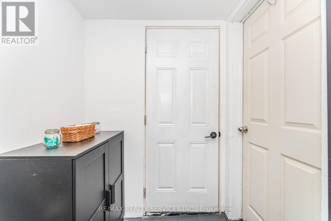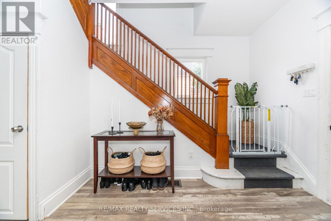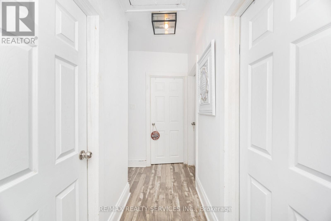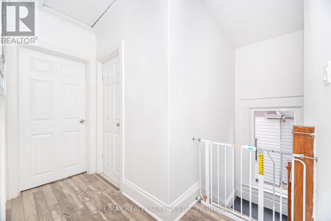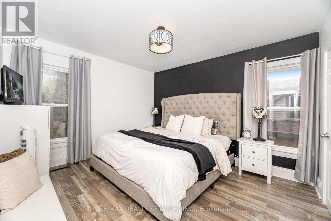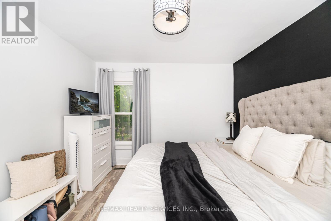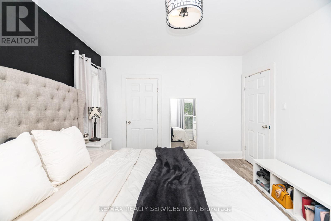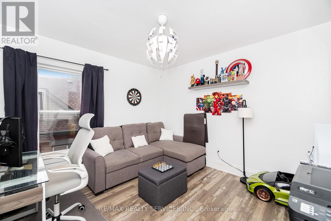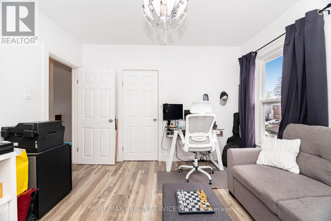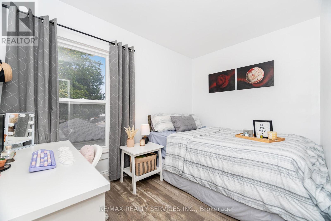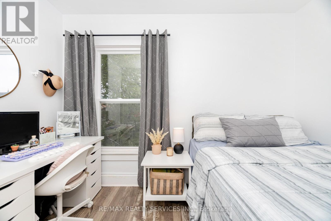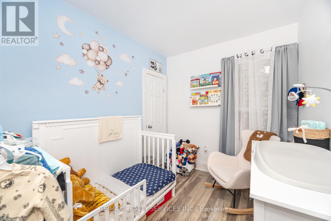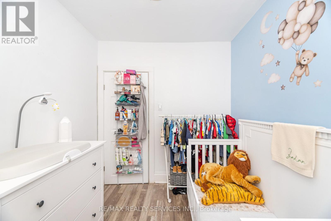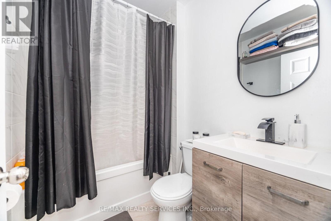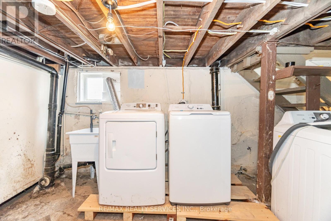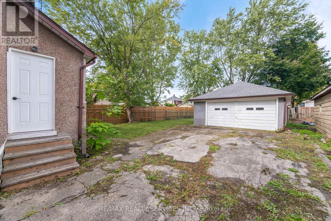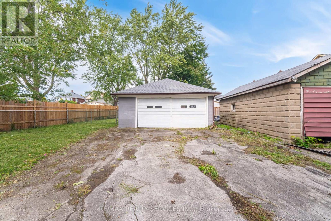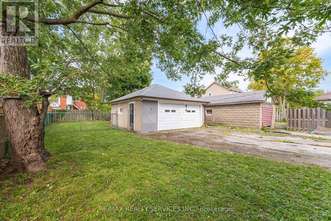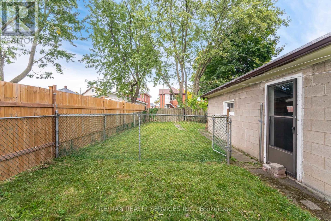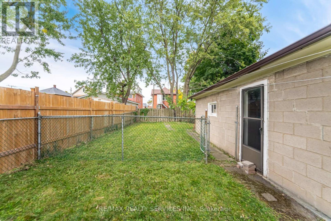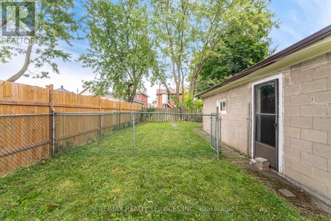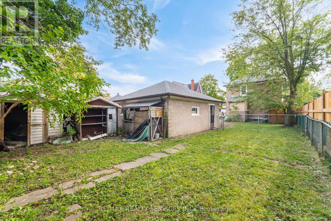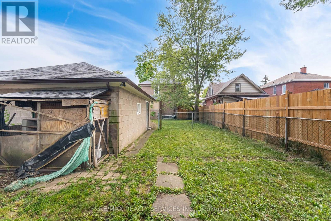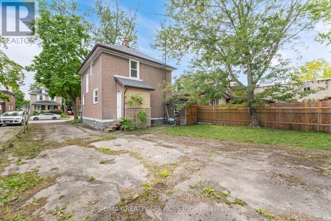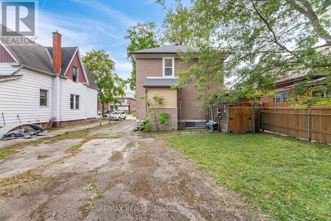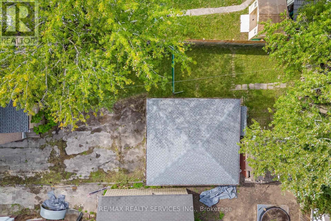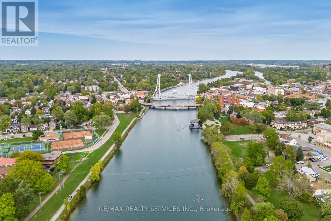84 State Street Welland, Ontario L3B 4K5
$529,999
Welcome to this beautifully renovated 4-bedrom home in the vibrant community of Welland, offering a perfect blend of modern finishes and everyday comfort. From the moment you step inside, you'll be impressed by the open-concept design that seamlessly connects the living room, dining area, and kitchen. The bright and airy layout creates an inviting space for both relaxing evenings and entertaining family and friends. The updated kitchen is the heart of the home, featuring contemporary finishes, ample counter space, and a layout designed for functionality. With 1.5 bathrooms, this home ensures convenience for busy households while maintaining a stylish look throughout. Each of the four bedrooms offers plenty of natural light and space, making it ideal for families, home offices, or guest rooms. Outside, you'll find detached 2 car garage providing ample storage and parking. The property is ideally located close to all amenities, including shopping, schools, parks and restaurants. Commuters will appreciate quick access to major highways and public transit, making travel easy and stress-free. This move-in-ready home is perfect for those seeking a modern lifestyle in a well-connected neighbourhood. Don't miss the chance to call this stunning property your own! (id:24801)
Property Details
| MLS® Number | X12435757 |
| Property Type | Single Family |
| Community Name | 768 - Welland Downtown |
| Equipment Type | Water Heater, Furnace |
| Parking Space Total | 8 |
| Rental Equipment Type | Water Heater, Furnace |
| Structure | Deck, Porch |
Building
| Bathroom Total | 2 |
| Bedrooms Above Ground | 4 |
| Bedrooms Total | 4 |
| Appliances | Dishwasher, Dryer, Hood Fan, Washer, Refrigerator |
| Basement Development | Unfinished |
| Basement Type | N/a (unfinished) |
| Construction Style Attachment | Detached |
| Cooling Type | Central Air Conditioning |
| Fireplace Present | Yes |
| Foundation Type | Poured Concrete |
| Half Bath Total | 1 |
| Heating Fuel | Natural Gas |
| Heating Type | Forced Air |
| Stories Total | 2 |
| Size Interior | 1,100 - 1,500 Ft2 |
| Type | House |
| Utility Water | Municipal Water |
Parking
| Detached Garage | |
| Garage |
Land
| Acreage | No |
| Sewer | Sanitary Sewer |
| Size Depth | 132 Ft |
| Size Frontage | 42 Ft ,8 In |
| Size Irregular | 42.7 X 132 Ft |
| Size Total Text | 42.7 X 132 Ft|under 1/2 Acre |
Rooms
| Level | Type | Length | Width | Dimensions |
|---|---|---|---|---|
| Second Level | Primary Bedroom | 3.78 m | 3.43 m | 3.78 m x 3.43 m |
| Second Level | Bedroom | 3.51 m | 3.45 m | 3.51 m x 3.45 m |
| Second Level | Bedroom | 3.38 m | 2.24 m | 3.38 m x 2.24 m |
| Second Level | Bedroom | 2.92 m | 2.26 m | 2.92 m x 2.26 m |
| Second Level | Bathroom | 1.85 m | 1.4 m | 1.85 m x 1.4 m |
| Main Level | Foyer | 3.12 m | 2.95 m | 3.12 m x 2.95 m |
| Main Level | Living Room | 4.01 m | 4.06 m | 4.01 m x 4.06 m |
| Main Level | Kitchen | 4.09 m | 3.81 m | 4.09 m x 3.81 m |
| Main Level | Dining Room | 4.01 m | 3.2 m | 4.01 m x 3.2 m |
| Main Level | Bathroom | 1.85 m | 2.24 m | 1.85 m x 2.24 m |
Utilities
| Cable | Available |
| Electricity | Installed |
| Sewer | Installed |
Contact Us
Contact us for more information
Sunny Mangat
Salesperson
295 Queen Street East
Brampton, Ontario L6W 3R1
(905) 456-1000
(905) 456-1924


