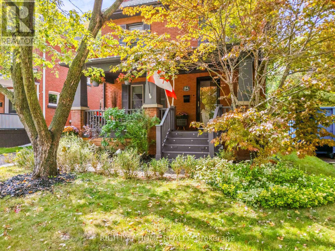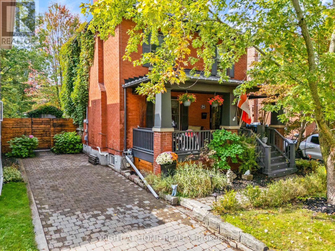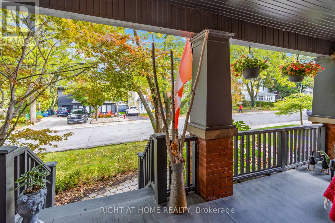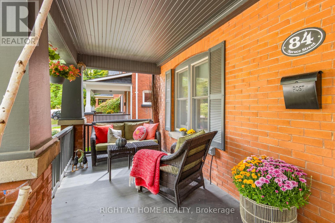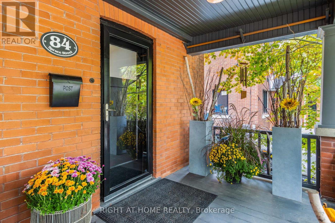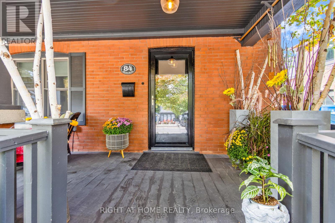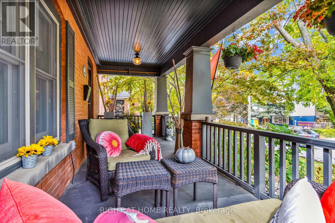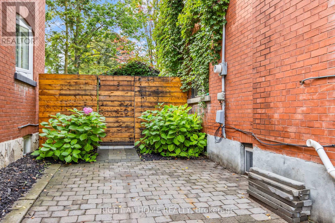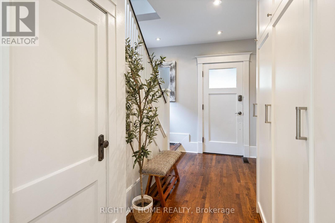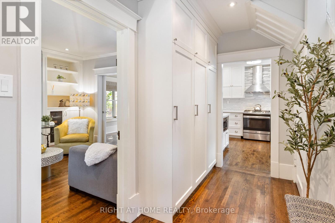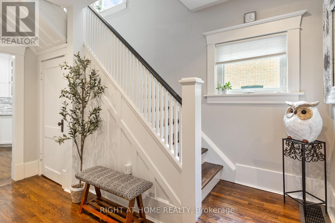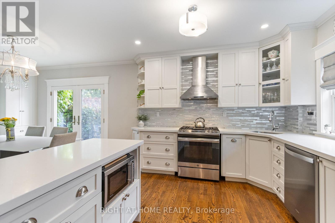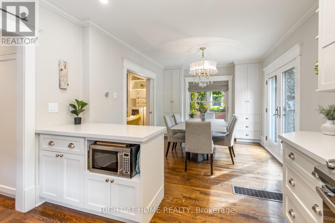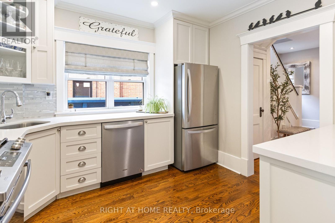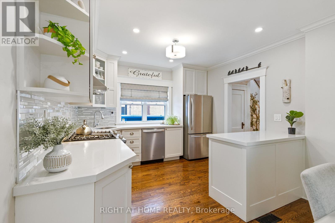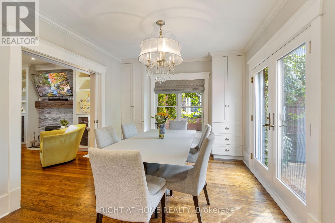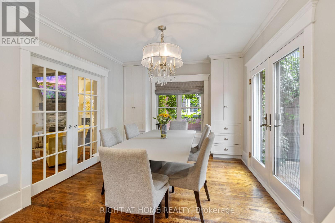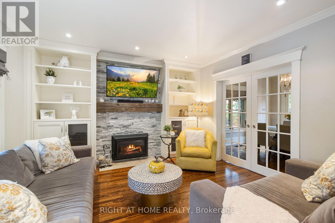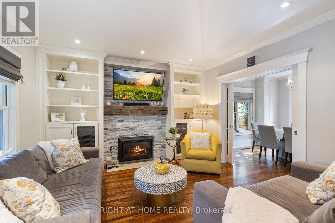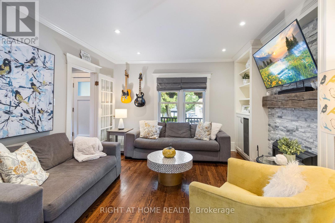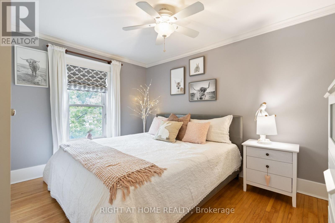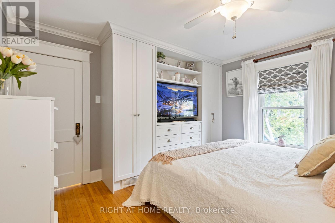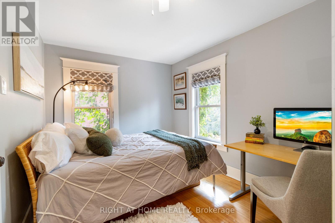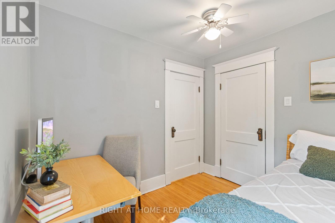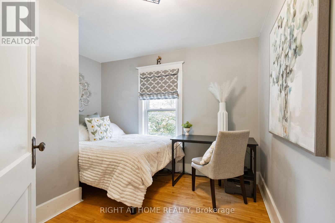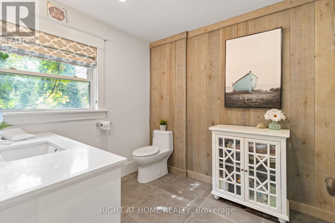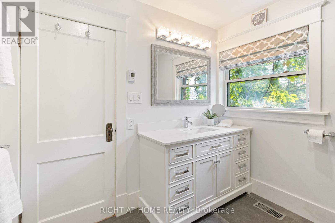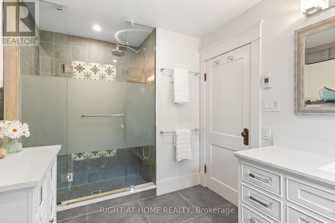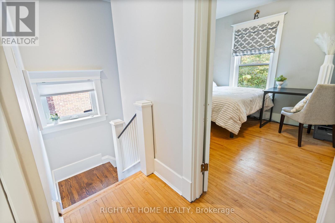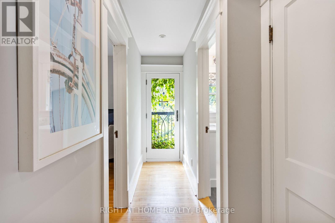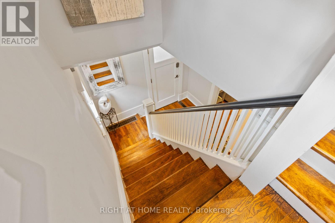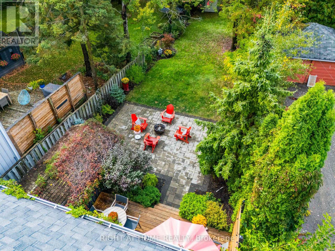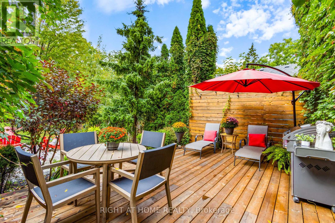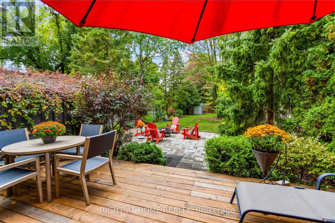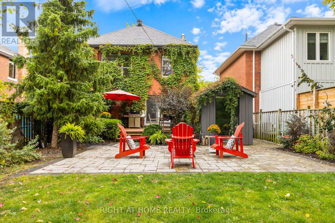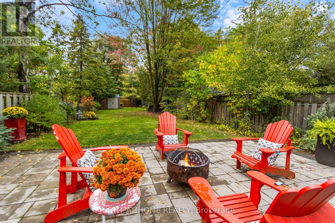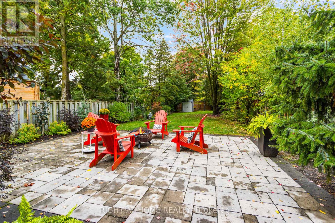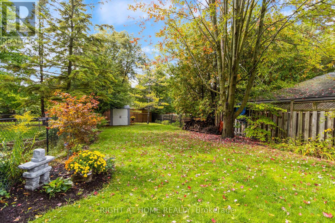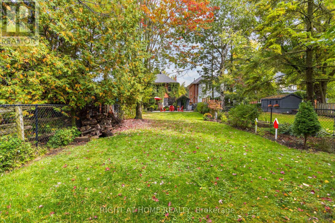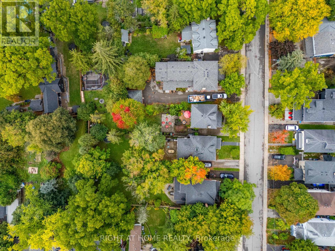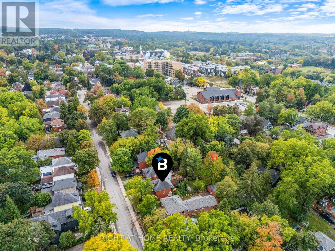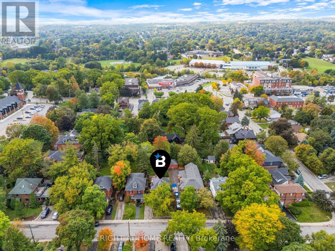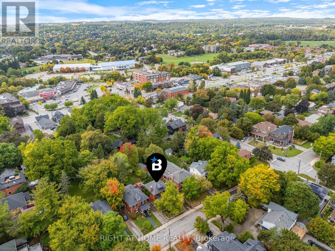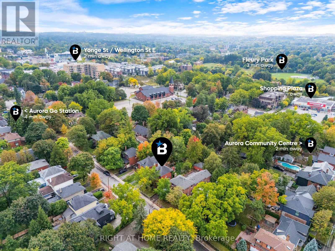84 Spruce Street Aurora, Ontario L4G 1S1
$1,199,000
Rare find! A beautiful, renovated, red brick home with a welcoming front porch and a lovely backyard in Aurora Village. Surrounded by mature trees, this charming home could be the one you have been waiting for. Perfect for downsizers or small families, it combines timeless character with modern updates in the heart of a neighbourhood celebrated for its charm, community feel, and unbeatable location.The home is conveniently located steps from the GO Train, Summerhill Market, shoppes on Yonge Street, Aurora Library, and the new Cultural Centre. A short stroll brings you to Town Park, which features a new playground, splash pad, Farmers Market, concerts and movies in the park, and year-round events. Nearby Machell Park offers additional open green space and community activities, including the annual Ribfest.Inside, the renovated living room features lovely pocket doors, a French door, custom built-ins and a cozy gas fireplace, creating the perfect space for family time or quiet relaxation. The bright, updated kitchen offers a spacious dining area with large garden doors that fill the room with sunshine and provide direct access to the backyard. Custom built-ins enhance the entryway, kitchen, and primary bedroom, while hardwood floors run throughout the home.The lovely front porch will beckon you to relax and enjoy a book or some downtime. A Zen zone in the backyard awaits you, featuring a wooden deck with a privacy wall and lush ivy,an interlocking patio where you can enjoy a fire, easy-to-maintain perennial gardens, and green space ideal for entertaining or enjoying nature under the towering trees. The Fall, transforms the yard into a vibrant display of red, orange, and yellow. There is also potential to expand, as the attic can be finished, 2nd bathroom added in the unfinished basement, or an addition added. This home offers the perfect combination of location, privacy, and charm and is one of the most inviting homes on the street and a must-see in Aurora Village. (id:24801)
Property Details
| MLS® Number | N12442675 |
| Property Type | Single Family |
| Community Name | Aurora Village |
| Features | Carpet Free, Sump Pump |
| Parking Space Total | 3 |
| Structure | Porch, Patio(s), Shed |
Building
| Bathroom Total | 1 |
| Bedrooms Above Ground | 3 |
| Bedrooms Total | 3 |
| Amenities | Fireplace(s), Separate Electricity Meters |
| Appliances | Water Heater, Dishwasher, Dryer, Microwave, Range, Stove, Washer, Window Coverings, Refrigerator |
| Basement Development | Unfinished |
| Basement Type | N/a (unfinished) |
| Construction Style Attachment | Detached |
| Cooling Type | Central Air Conditioning |
| Exterior Finish | Brick |
| Fireplace Present | Yes |
| Fireplace Total | 1 |
| Flooring Type | Hardwood |
| Foundation Type | Poured Concrete |
| Heating Fuel | Natural Gas |
| Heating Type | Forced Air |
| Stories Total | 2 |
| Size Interior | 1,100 - 1,500 Ft2 |
| Type | House |
| Utility Water | Municipal Water |
Parking
| No Garage |
Land
| Acreage | No |
| Landscape Features | Landscaped |
| Sewer | Sanitary Sewer |
| Size Depth | 170 Ft |
| Size Frontage | 44 Ft |
| Size Irregular | 44 X 170 Ft |
| Size Total Text | 44 X 170 Ft |
Rooms
| Level | Type | Length | Width | Dimensions |
|---|---|---|---|---|
| Second Level | Bedroom 2 | 3.38 m | 2.77 m | 3.38 m x 2.77 m |
| Second Level | Bedroom | 3.25 m | 3.81 m | 3.25 m x 3.81 m |
| Second Level | Bedroom 3 | 3.63 m | 2.91 m | 3.63 m x 2.91 m |
| Second Level | Bathroom | 2.29 m | 3.51 m | 2.29 m x 3.51 m |
| Main Level | Kitchen | 3.25 m | 3.47 m | 3.25 m x 3.47 m |
| Main Level | Dining Room | 3.91 m | 3.23 m | 3.91 m x 3.23 m |
| Main Level | Living Room | 4.03 m | 3.99 m | 4.03 m x 3.99 m |
| Main Level | Foyer | 1.96 m | 3.86 m | 1.96 m x 3.86 m |
https://www.realtor.ca/real-estate/28947331/84-spruce-street-aurora-aurora-village-aurora-village
Contact Us
Contact us for more information
Quintyn Mcinnis
Salesperson
(647) 371-0806
www.bluewin.ca/
www.facebook.com/bluewinrealty
www.linkedin.com/in/quintyn-mcinnis/
16850 Yonge Street #6b
Newmarket, Ontario L3Y 0A3
(905) 953-0550


