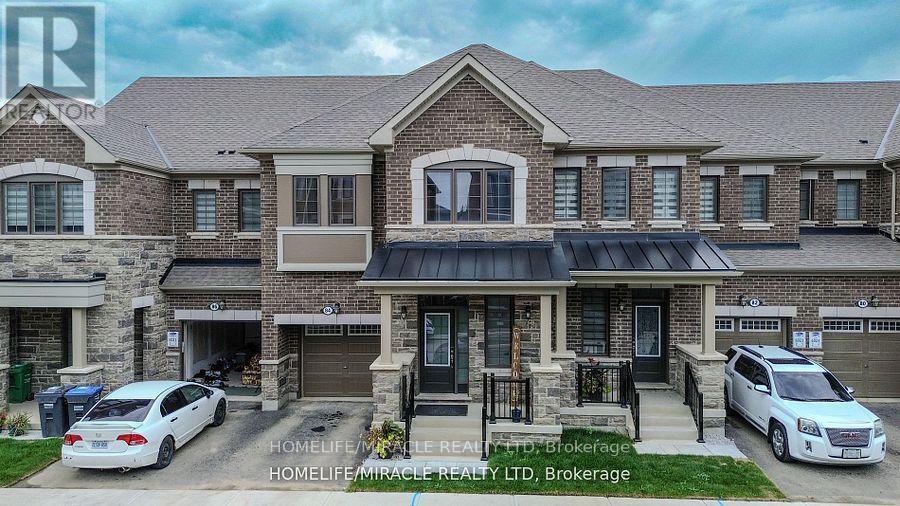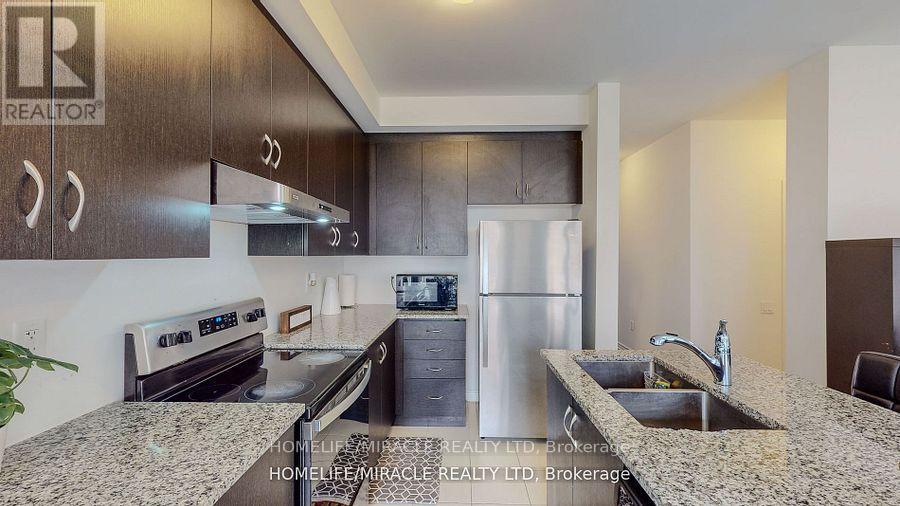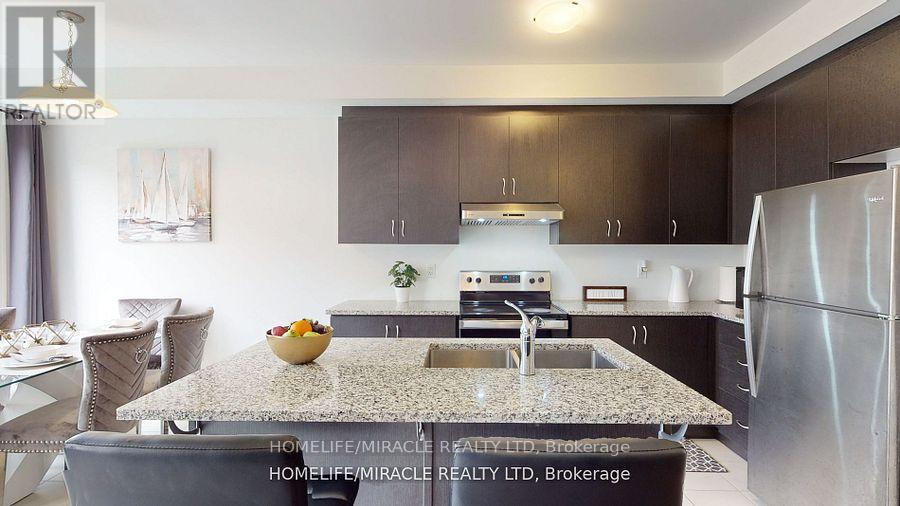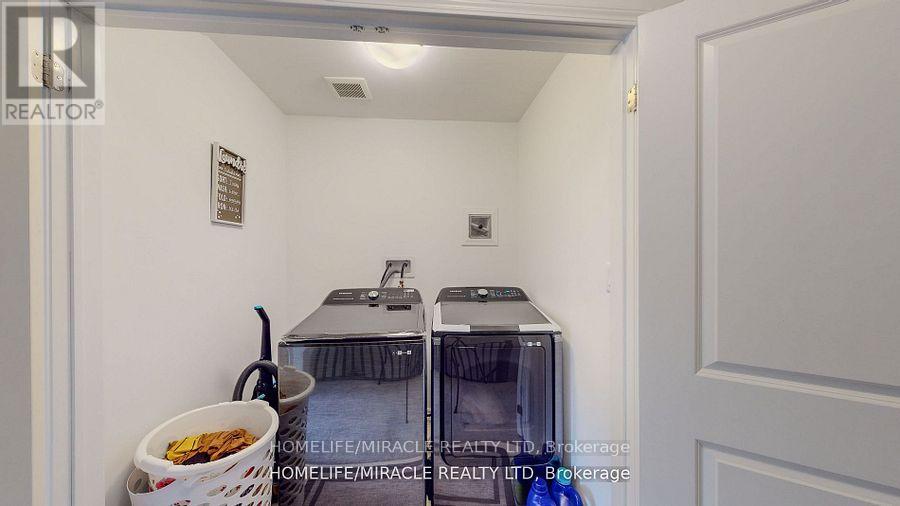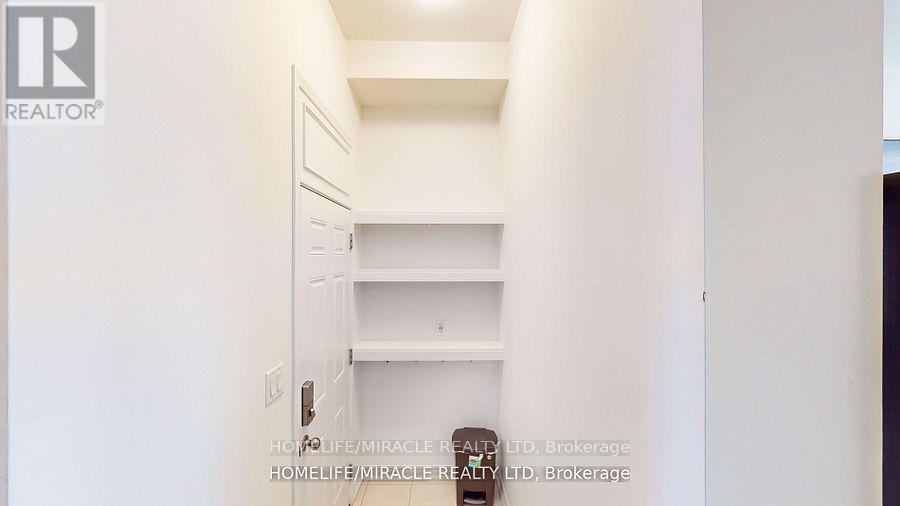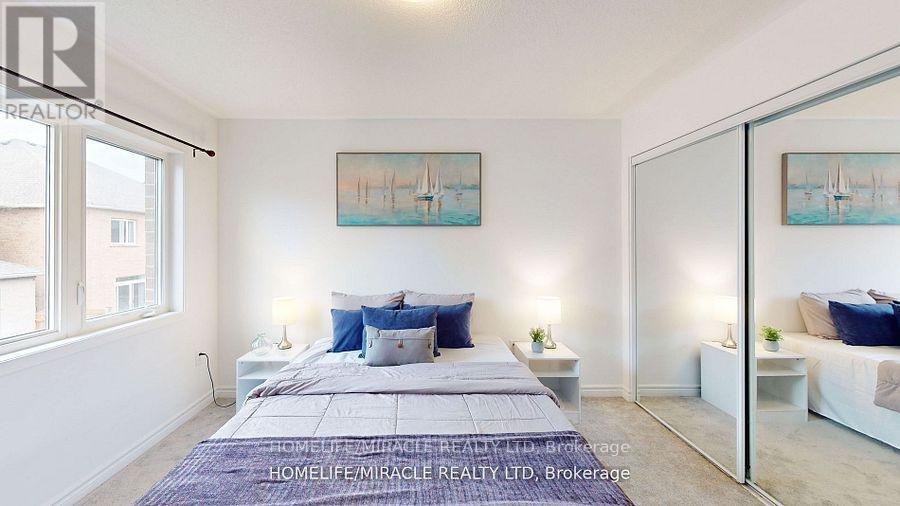84 Keppel Circle Brampton, Ontario L7A 5K9
$989,000
Amazing Location! Beautiful sun-filled Brand New Town Home By Mattamy Homes Situated in A Quiet Family Friendly Neighborhood. This home is Close to 1900sqft and Features An Inviting Front foyer with a large walk in closet, Modern open concept spacious kitchen, a separate living room, 9ft ceilings on the main floor, hardwood throughout the main floor, 4 large bedrooms on the 2nd floor including 2 full washrooms, Laundry located on the 2nd floor for your convenience. Attached garage with remote opener and mud room Large windows throughout the entire home. Tons of Storage space and so much more! Conveniently located minutes from Mount Pleasant GO station, Schools, Community Center, Schools, Restaurants, Grocery Stores and much more! You don't want to miss this! Perfect house for First time home Buyer or Someone looking newly Built Ready to move in house. (id:24801)
Property Details
| MLS® Number | W11930949 |
| Property Type | Single Family |
| Community Name | Brampton West |
| Parking Space Total | 2 |
Building
| Bathroom Total | 3 |
| Bedrooms Above Ground | 4 |
| Bedrooms Total | 4 |
| Basement Development | Unfinished |
| Basement Type | Full (unfinished) |
| Construction Style Attachment | Attached |
| Cooling Type | Central Air Conditioning |
| Exterior Finish | Brick, Stone |
| Flooring Type | Tile, Hardwood |
| Foundation Type | Concrete |
| Half Bath Total | 1 |
| Heating Fuel | Natural Gas |
| Heating Type | Forced Air |
| Stories Total | 2 |
| Size Interior | 1,500 - 2,000 Ft2 |
| Type | Row / Townhouse |
| Utility Water | Municipal Water |
Parking
| Garage |
Land
| Acreage | No |
| Sewer | Sanitary Sewer |
| Size Depth | 82 Ft ,2 In |
| Size Frontage | 23 Ft |
| Size Irregular | 23 X 82.2 Ft |
| Size Total Text | 23 X 82.2 Ft |
Rooms
| Level | Type | Length | Width | Dimensions |
|---|---|---|---|---|
| Second Level | Bedroom | 3.35 m | 4 m | 3.35 m x 4 m |
| Second Level | Bedroom 2 | 3.35 m | 4.76 m | 3.35 m x 4.76 m |
| Second Level | Bedroom 3 | 3.35 m | 3.23 m | 3.35 m x 3.23 m |
| Second Level | Bedroom 4 | 3.51 m | 3.6 m | 3.51 m x 3.6 m |
| Second Level | Bathroom | 3.26 m | 3.5 m | 3.26 m x 3.5 m |
| Main Level | Sitting Room | 3.56 m | 2.74 m | 3.56 m x 2.74 m |
| Main Level | Kitchen | 2.19 m | 3.08 m | 2.19 m x 3.08 m |
| Main Level | Eating Area | 2.19 m | 2.7 m | 2.19 m x 2.7 m |
| Main Level | Great Room | 3.2 m | 2.45 m | 3.2 m x 2.45 m |
https://www.realtor.ca/real-estate/27819455/84-keppel-circle-brampton-brampton-west-brampton-west
Contact Us
Contact us for more information
Gaganpreet Singh
Salesperson
821 Bovaird Dr West #31
Brampton, Ontario L6X 0T9
(905) 455-5100
(905) 455-5110







