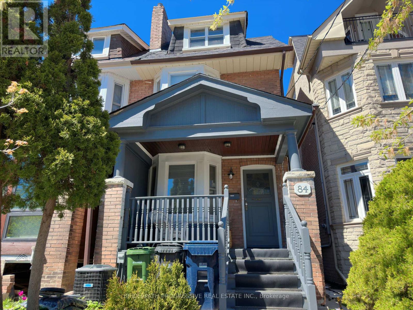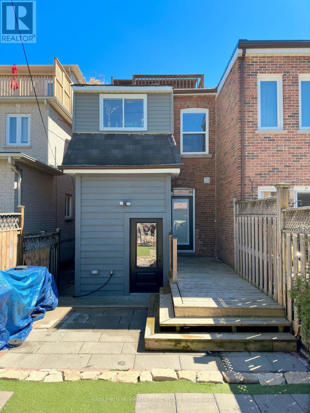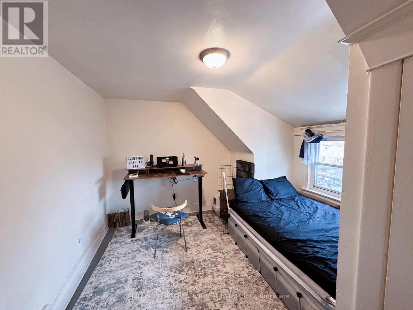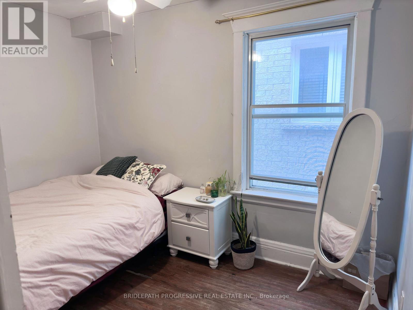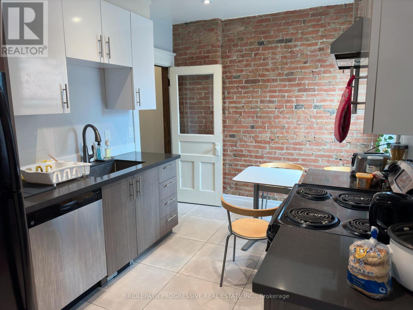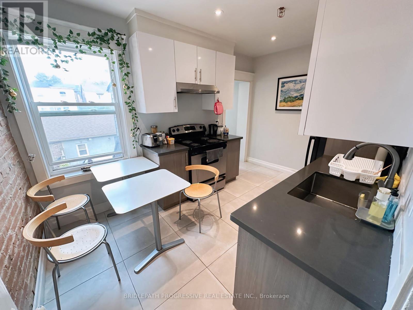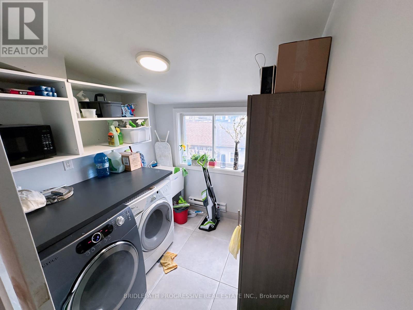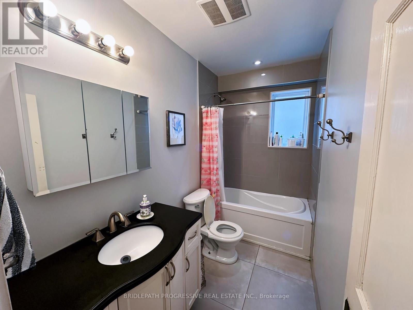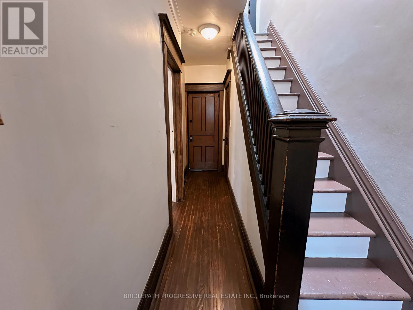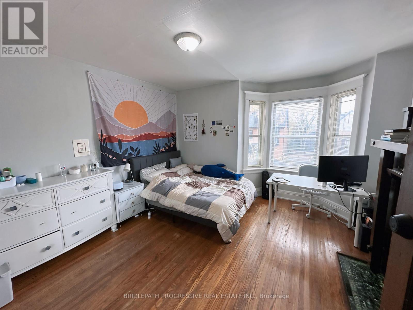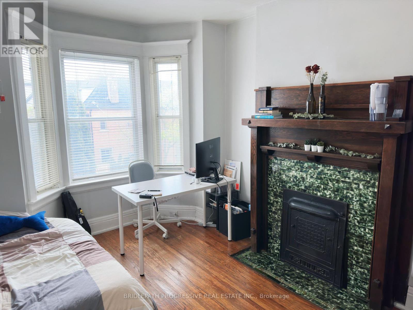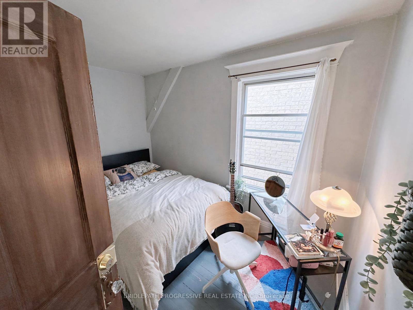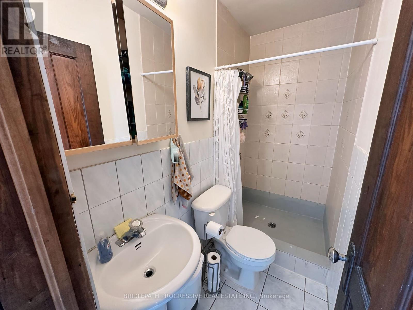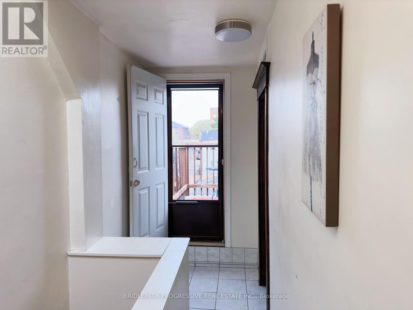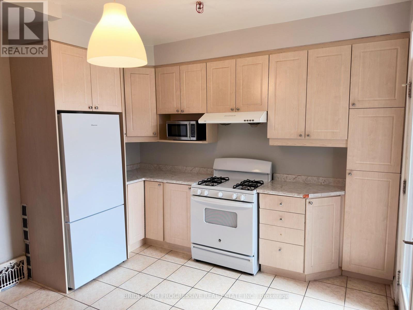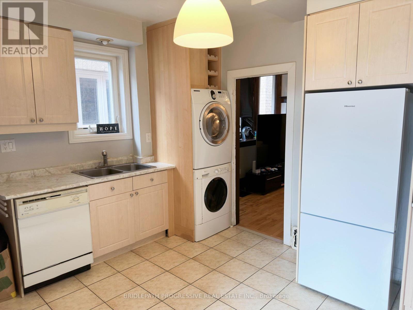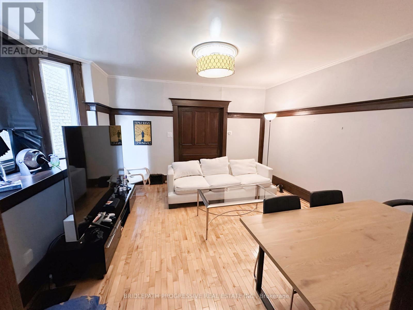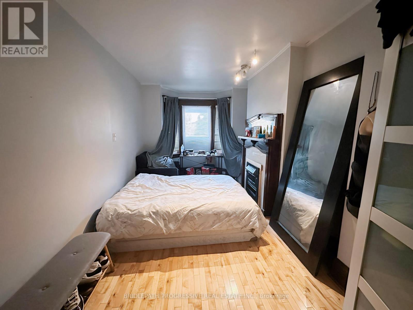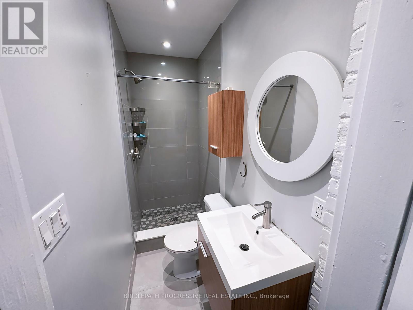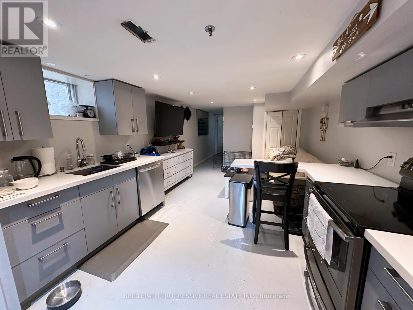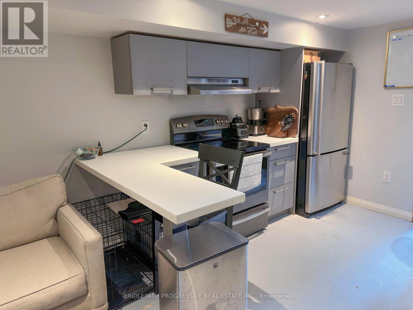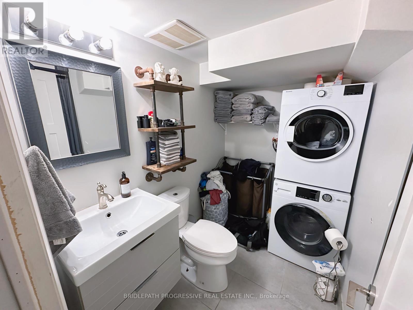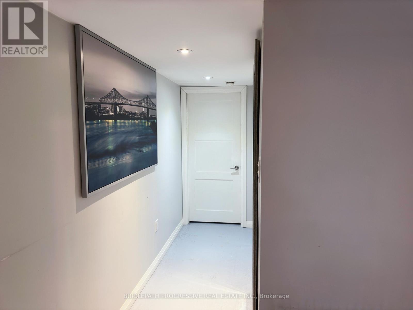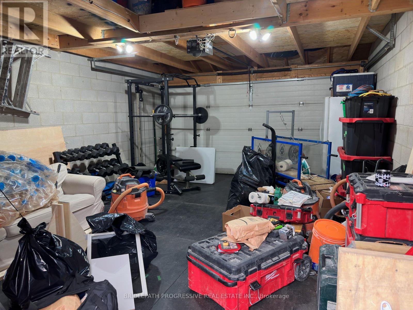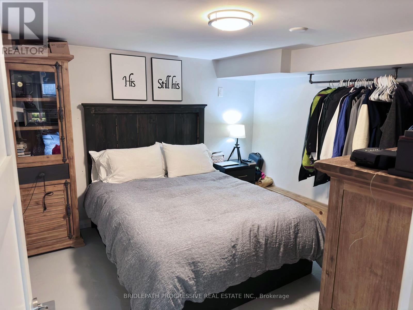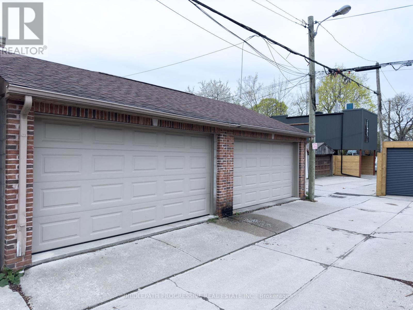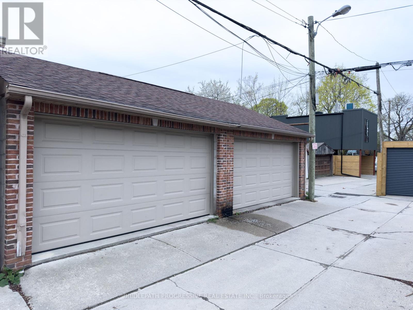84 Benson Avenue Toronto, Ontario M6G 2H8
$1,398,000
Location!!! Your ideal residence offering a harmonious blend of modern updates and timeless elegance. Featuring meticulously updated plumbing, electrical, heating, and furnace systems, along with a tankless hot water system, this home ensures both comfort and efficiency for daily living. With three self-contained units, this property offers versatility, easily adaptable to a single-family dwelling or income-generating rental units. Enjoy radiant indoor heating in the basement unit and a main floor electric fireplace for cozy evenings at home. Constructed with durable concrete block, this home boasts a 1.5 car heated garage, new rear outdoor siding, and new roof shingles installed in 2023, providing both durability and curb appeal. Inside, discover two new kitchens adorned with quartz countertops and porcelain tiles, blending style and functionality seamlessly. Step outside to the newly constructed deck, perfect for entertaining or simply enjoying the serene surroundings. Don't miss out on the opportunity to call this exceptional property home. **** EXTRAS **** Three sets of washer & dryer, Three fridges, Three stoves, Three dishwashers (id:24801)
Property Details
| MLS® Number | C8302170 |
| Property Type | Single Family |
| Community Name | Wychwood |
| Amenities Near By | Park, Public Transit, Schools |
| Community Features | School Bus |
| Parking Space Total | 1 |
Building
| Bathroom Total | 4 |
| Bedrooms Above Ground | 5 |
| Bedrooms Below Ground | 1 |
| Bedrooms Total | 6 |
| Basement Development | Finished |
| Basement Features | Separate Entrance, Walk Out |
| Basement Type | N/a (finished) |
| Construction Style Attachment | Semi-detached |
| Cooling Type | Central Air Conditioning |
| Exterior Finish | Brick |
| Fireplace Present | Yes |
| Foundation Type | Unknown |
| Heating Fuel | Natural Gas |
| Heating Type | Forced Air |
| Stories Total | 3 |
| Type | House |
| Utility Water | Municipal Water |
Parking
| Detached Garage |
Land
| Acreage | No |
| Land Amenities | Park, Public Transit, Schools |
| Sewer | Sanitary Sewer |
| Size Irregular | 16.54 X 121 Ft |
| Size Total Text | 16.54 X 121 Ft |
Rooms
| Level | Type | Length | Width | Dimensions |
|---|---|---|---|---|
| Second Level | Primary Bedroom | 4 m | 3.86 m | 4 m x 3.86 m |
| Second Level | Bedroom 2 | 3.3 m | 3.41 m | 3.3 m x 3.41 m |
| Second Level | Bedroom 3 | 4 m | 2.62 m | 4 m x 2.62 m |
| Second Level | Sunroom | 2.44 m | 2 m | 2.44 m x 2 m |
| Third Level | Bedroom 4 | 4 m | 3.54 m | 4 m x 3.54 m |
| Third Level | Bedroom 5 | 3.45 m | 2.44 m | 3.45 m x 2.44 m |
| Main Level | Living Room | 5.48 m | 3.12 m | 5.48 m x 3.12 m |
| Main Level | Dining Room | 4.08 m | 4.02 m | 4.08 m x 4.02 m |
| Main Level | Kitchen | 4 m | 3.4 m | 4 m x 3.4 m |
https://www.realtor.ca/real-estate/26841476/84-benson-avenue-toronto-wychwood
Interested?
Contact us for more information
Diego Belmonte
Salesperson
678a Sheppard Ave E
Toronto, Ontario M2K 3E7
(416) 449-0090
(416) 449-6092


