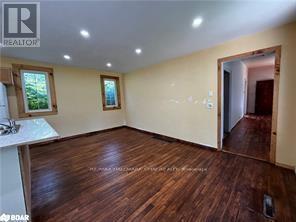8380 Provincial Hwy 11 S Severn, Ontario L3V 6H3
2 Bedroom
1 Bathroom
1099.9909 - 1499.9875 sqft
Bungalow
Window Air Conditioner
Forced Air
Acreage
$397,000
GREAT OPPORTUNITY In Severn! Prime Location Offering 2+ ACRES On Highway 11 South. Renovate Or Bring Your Building Ideas To Life On This Park-Like Property. Ideal Setup For Contractors And/Or Commuters w/Tons Of Parking & Storage (Detached Garage). Home Features 2 Bedrooms & 1 Bathroom In 1156 Sqft Of Living Space + Forced Air Natural Gas Heat! Just Minutes to The Sparkling Shores Of LAKE COUCHICHING. Only 5 Min To Orillia, 20 Min To Muskoka, 30 Min To Barrie & 90 Min To The GTA. Endless Possibilities! (id:24801)
Property Details
| MLS® Number | S10410261 |
| Property Type | Single Family |
| Community Name | Ardtrea |
| AmenitiesNearBy | Beach |
| Features | Wooded Area, Irregular Lot Size |
| ParkingSpaceTotal | 9 |
Building
| BathroomTotal | 1 |
| BedroomsAboveGround | 2 |
| BedroomsTotal | 2 |
| Appliances | Water Heater, Refrigerator, Stove, Window Coverings |
| ArchitecturalStyle | Bungalow |
| BasementDevelopment | Unfinished |
| BasementType | N/a (unfinished) |
| ConstructionStyleAttachment | Detached |
| CoolingType | Window Air Conditioner |
| ExteriorFinish | Aluminum Siding |
| FoundationType | Block |
| HeatingFuel | Natural Gas |
| HeatingType | Forced Air |
| StoriesTotal | 1 |
| SizeInterior | 1099.9909 - 1499.9875 Sqft |
| Type | House |
Parking
| Detached Garage |
Land
| Acreage | Yes |
| LandAmenities | Beach |
| Sewer | Septic System |
| SizeFrontage | 305 Ft |
| SizeIrregular | 305 Ft ; 398.75 Ft X 129.96 Ft X 549.27 Ft X |
| SizeTotalText | 305 Ft ; 398.75 Ft X 129.96 Ft X 549.27 Ft X|2 - 4.99 Acres |
| ZoningDescription | Ru |
Rooms
| Level | Type | Length | Width | Dimensions |
|---|---|---|---|---|
| Main Level | Kitchen | 3.76 m | 4.24 m | 3.76 m x 4.24 m |
| Main Level | Bathroom | 2.1 m | 2.22 m | 2.1 m x 2.22 m |
| Main Level | Living Room | 5.01 m | 4.94 m | 5.01 m x 4.94 m |
| Main Level | Family Room | 7.06 m | 3.81 m | 7.06 m x 3.81 m |
| Main Level | Primary Bedroom | 3.4 m | 3.38 m | 3.4 m x 3.38 m |
| Main Level | Bedroom 2 | 3.1 m | 3.07 m | 3.1 m x 3.07 m |
| Main Level | Workshop | 3 m | 2.1 m | 3 m x 2.1 m |
Utilities
| Cable | Installed |
https://www.realtor.ca/real-estate/27624035/8380-provincial-hwy-11-s-severn-ardtrea-ardtrea
Interested?
Contact us for more information
Lucia Faria
Salesperson
RE/MAX Hallmark Chay Realty
218 Bayfield St, 100078 & 100431
Barrie, Ontario L4M 3B6
218 Bayfield St, 100078 & 100431
Barrie, Ontario L4M 3B6















