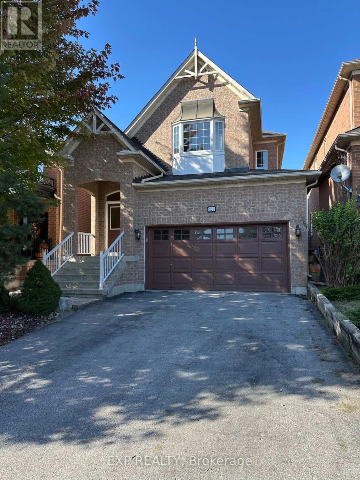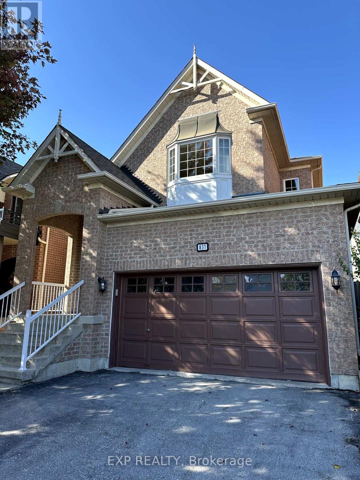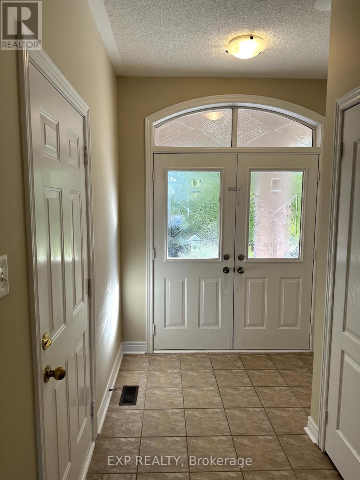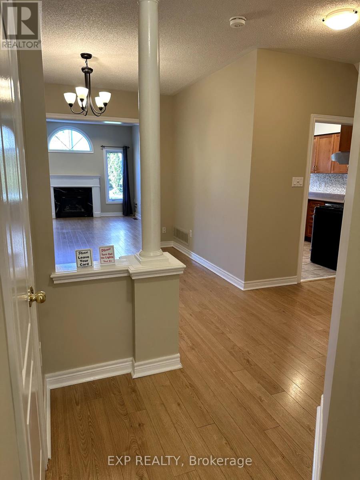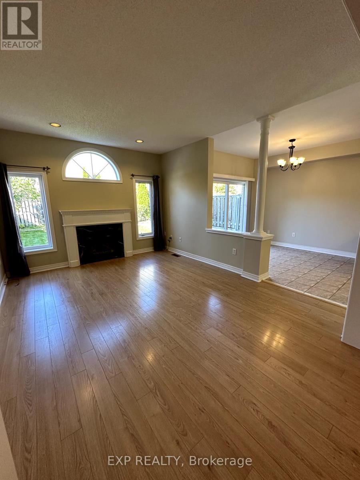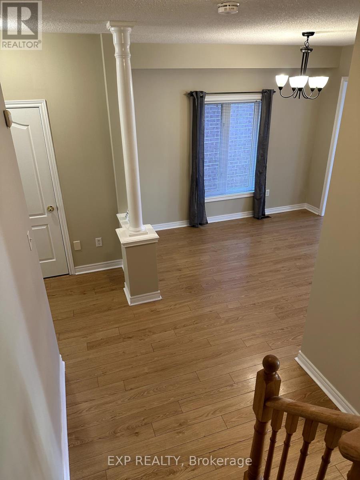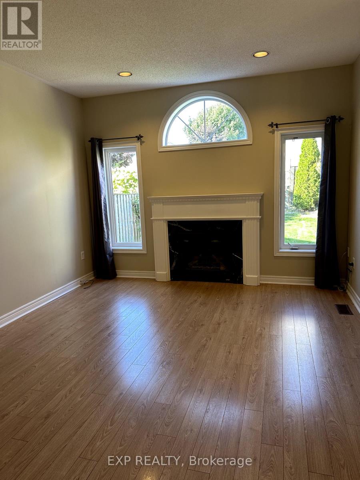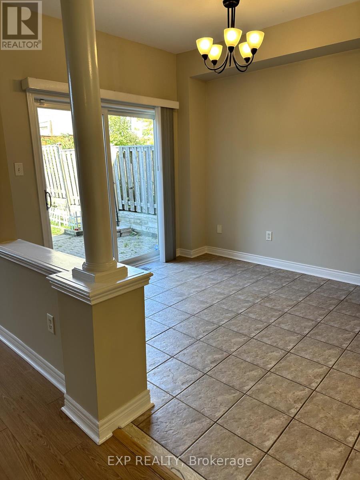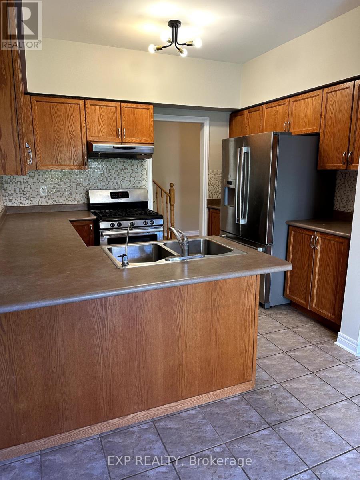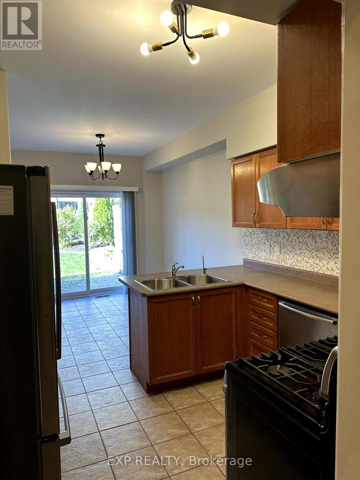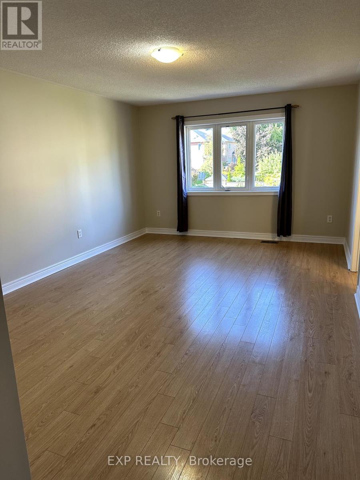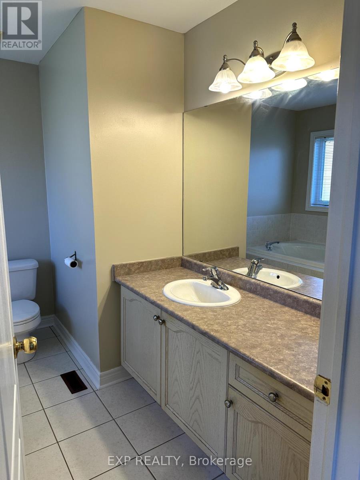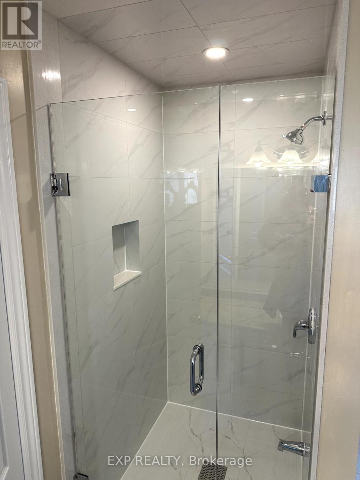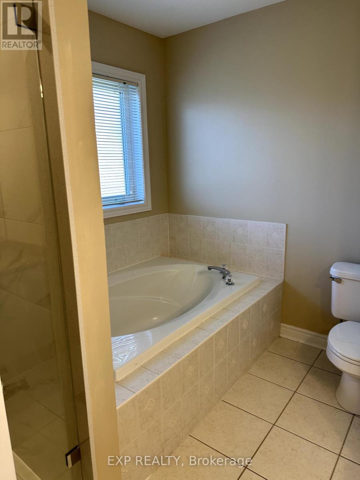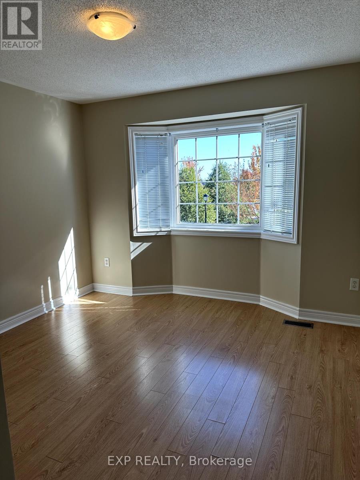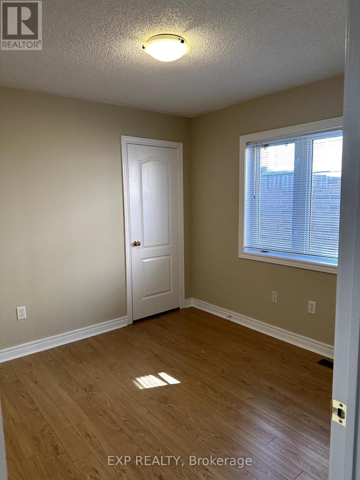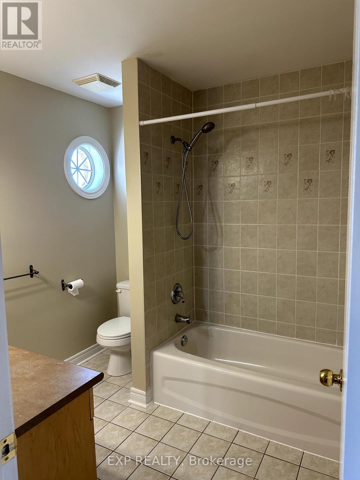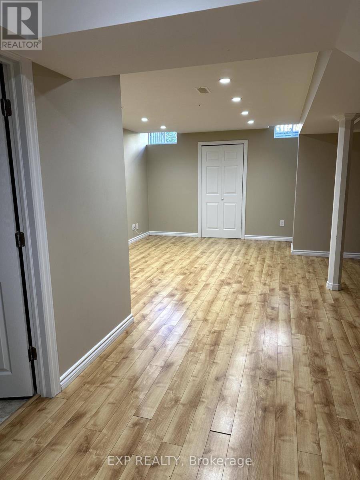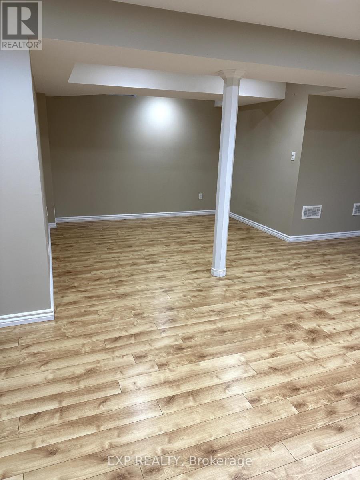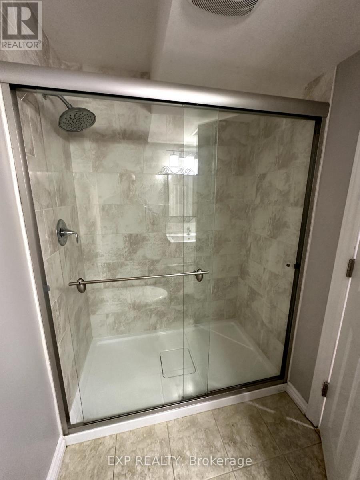837 Colter Street Newmarket, Ontario L3X 2S6
$3,650 Monthly
Absolutely stunning and spacious 3-bedroom home in sought-after Summerhill Estates! This beautifully maintained property features an open-concept layout with a bright and inviting family/living room complete with a cozy gas fireplace. The large eat-in kitchen offers a walk-out to the backyard patio perfect for entertaining or enjoying your morning coffee. Enjoy the professionally finished basement with a large recreation room, built-in cabinetry, a 3-piece bathroom, and a dedicated laundry area. The primary bedroom boasts a 4-piece ensuite and a generous walk-in closet. Includes a 1.5-car garage with ample storage.Located in a fantastic family-friendly neighborhoodjust steps to schools, parks, transit, and all essential amenities. (id:24801)
Property Details
| MLS® Number | N12436923 |
| Property Type | Single Family |
| Community Name | Summerhill Estates |
| Parking Space Total | 5 |
Building
| Bathroom Total | 4 |
| Bedrooms Above Ground | 3 |
| Bedrooms Total | 3 |
| Appliances | Dishwasher, Dryer, Stove, Washer, Window Coverings, Refrigerator |
| Basement Development | Finished |
| Basement Type | N/a (finished) |
| Construction Style Attachment | Detached |
| Cooling Type | Central Air Conditioning |
| Exterior Finish | Brick |
| Fireplace Present | Yes |
| Flooring Type | Laminate, Ceramic |
| Foundation Type | Concrete, Brick |
| Half Bath Total | 1 |
| Heating Fuel | Natural Gas |
| Heating Type | Forced Air |
| Stories Total | 2 |
| Size Interior | 1,500 - 2,000 Ft2 |
| Type | House |
| Utility Water | Municipal Water |
Parking
| Attached Garage | |
| Garage |
Land
| Acreage | No |
| Sewer | Sanitary Sewer |
| Size Depth | 113 Ft ,10 In |
| Size Frontage | 32 Ft ,2 In |
| Size Irregular | 32.2 X 113.9 Ft |
| Size Total Text | 32.2 X 113.9 Ft |
Rooms
| Level | Type | Length | Width | Dimensions |
|---|---|---|---|---|
| Second Level | Primary Bedroom | 6.1 m | 3.7 m | 6.1 m x 3.7 m |
| Second Level | Bedroom 2 | 4.1 m | 3.3 m | 4.1 m x 3.3 m |
| Second Level | Bedroom 3 | 3 m | 3 m | 3 m x 3 m |
| Basement | Recreational, Games Room | 7 m | 6.4 m | 7 m x 6.4 m |
| Basement | Laundry Room | 5.5 m | 2 m | 5.5 m x 2 m |
| Main Level | Family Room | 4.7 m | 3.8 m | 4.7 m x 3.8 m |
| Main Level | Dining Room | 3.8 m | 3.3 m | 3.8 m x 3.3 m |
| Main Level | Kitchen | 3.3 m | 3.2 m | 3.3 m x 3.2 m |
| Main Level | Eating Area | 3.3 m | 3.2 m | 3.3 m x 3.2 m |
Contact Us
Contact us for more information
Giovanni Amati
Salesperson
4711 Yonge St 10th Flr, 106430
Toronto, Ontario M2N 6K8
(866) 530-7737


